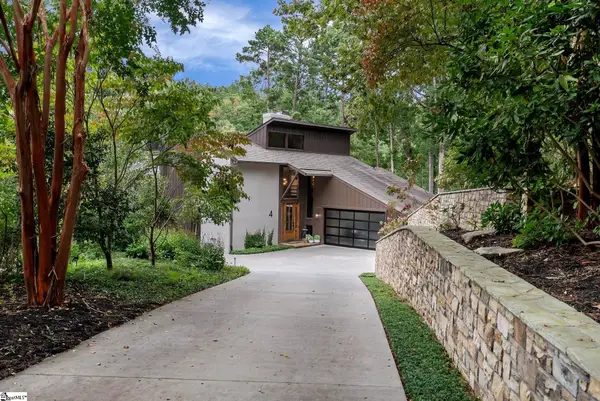6 Crest Drive, Salem, SC 29676
Local realty services provided by:Better Homes and Gardens Real Estate Medley
6 Crest Drive,Salem, SC 29676
$340,000
- 3 Beds
- 3 Baths
- 1,396 sq. ft.
- Single family
- Active
Listed by:delane graham
Office:re/max realty prof lake keowee
MLS#:20291594
Source:SC_AAR
Price summary
- Price:$340,000
- Price per sq. ft.:$243.55
- Monthly HOA dues:$436.42
About this home
NEW ROOF and motivated sellers in Keowee Key!!! Bargain price home in Keowee Key! Located on a private wooded lot this well built home takes in all nature has to offer. A stately real stone fireplace is the focal point in the cozy living room. The kitchen is small but well appointed adjacent to a sunroom used year round to enjoy nature, your morning coffee and brunch. The owners use this sunroom all the time and the owner does a lot of crafts as the lighting is so wonderful. The original owner had his horticultural hand in picking all of the plants that surround the house and most are deer resistant. All the comforts you need include the master, office, laundry, living/dining and breakfast area all on the main level. The back yard deck is very private and spacious. The upstairs private master has a nice sized bath and large walk in closet for great storage. The lower level has a workshop, full bath plus den/bedroom and another real wood stone fireplace plus closet space with a private patio for access to outside driveway. The lower level would make a great separate apartment/guest space. The garage has a great workshop area and includes shelving. Updating needed in but a lot of fresh painting has been done. Home is clean and cozy! Power bills are very low (less than 200) plus water and sewer is only $95.00 a month. There is a mini split in the upstairs bedroom and a newer heat pump used for the rest of the house. New stairs off of deck, new ceiling fan in kitchen 3M film on upper windows in great room. New glass in fireplace doors in basement, new garage door sensor -2024, new sewer lift pump-2024 , New condenser on air handler heat pump,2019, and mini split added 2023 If an active lifestyle is what you want then Keowee Key is for you. This home has only had two owners passed down from Father to son and was built by a premier builder Dave Arnold. Dave's signature fireplaces and homes are of great quality. The amenities in Keowee Key include golf, tennis, pickleball, pools, water sports, beaches, bocce ball, shuffleboard almost anything you would be interested in. A club and bistro are other amenities plus a first class fitness facility. Bring your boat or just rent one at the North Marina just up the street. There are two marinas, boat storage, a community garden, walking trails and almost anything you would want in an active community. Keowee Key POA fees include a one-time New Owner Capital Assessment Fee of $7,000 Monthly POA dues are $436. The Club at Keowee Key Dining Minimum is $780 for two, less if only one person. Please review the KKPOA fee sheet in the listing supplements for a list of all fees including Resident Golf and KKUS fees.
Contact an agent
Home facts
- Year built:1994
- Listing ID #:20291594
- Added:157 day(s) ago
- Updated:September 20, 2025 at 02:35 PM
Rooms and interior
- Bedrooms:3
- Total bathrooms:3
- Full bathrooms:3
- Living area:1,396 sq. ft.
Heating and cooling
- Cooling:Central Air, Electric
- Heating:Central, Electric, Zoned
Structure and exterior
- Roof:Composition, Shingle
- Year built:1994
- Building area:1,396 sq. ft.
- Lot area:0.32 Acres
Schools
- High school:Walhalla High
- Middle school:Walhalla Middle
- Elementary school:Tam-Salem Elm
Utilities
- Sewer:Private Sewer
Finances and disclosures
- Price:$340,000
- Price per sq. ft.:$243.55
- Tax amount:$495 (2024)
New listings near 6 Crest Drive
 $835,000Pending3 beds 4 baths
$835,000Pending3 beds 4 baths12 Calm Sea Drive, Salem, SC 29676
MLS# 1570154Listed by: ALLEN TATE - FINK & ASSOC- New
 $199,000Active1.31 Acres
$199,000Active1.31 Acres407 Clearwater Cove, Salem, SC 29676
MLS# 20292812Listed by: COLDWELL BANKER CAINE/WILLIAMS - New
 $839,000Active4 beds 4 baths3,767 sq. ft.
$839,000Active4 beds 4 baths3,767 sq. ft.213 Shipmaster Drive, Salem, SC 29676
MLS# 20292260Listed by: KELLER WILLIAMS SENECA - New
 $2,375,000Active4 beds 5 baths
$2,375,000Active4 beds 5 baths4 Sail Maker Court, Salem, SC 29676
MLS# 1569813Listed by: JOCASSEE REAL ESTATE - New
 $699,900Active5 beds 3 baths3,000 sq. ft.
$699,900Active5 beds 3 baths3,000 sq. ft.633 N Lake Drive #A, Salem, SC 29676
MLS# 20292596Listed by: CLARDY REAL ESTATE - New
 $30,000Active2.21 Acres
$30,000Active2.21 Acres0 Jocassee Ridge Way, Salem, SC 29676
MLS# 20292532Listed by: ALLEN TATE - LAKE KEOWEE SENECA - New
 $20,000Active1.35 Acres
$20,000Active1.35 Acres500 Stoney Creek Trail, Salem, SC 29676
MLS# 20292604Listed by: ALLEN TATE - LAKE KEOWEE SENECA  $599,000Active1.13 Acres
$599,000Active1.13 AcresLot 83 Riverstone, Salem, SC 29676
MLS# 20292242Listed by: TOP GUNS REALTY $599,000Active1.13 Acres
$599,000Active1.13 Acres556 Riverstone Drive, Salem, SC 29676
MLS# 1569354Listed by: TOP GUNS REALTY $950,000Active3 beds 4 baths3,262 sq. ft.
$950,000Active3 beds 4 baths3,262 sq. ft.4 Sextant Drive, Salem, SC 29676
MLS# 20292488Listed by: ALLEN TATE - FINK & ASSOC
