713 Hemlock Court, Salem, SC 29676
Local realty services provided by:Better Homes and Gardens Real Estate Medley
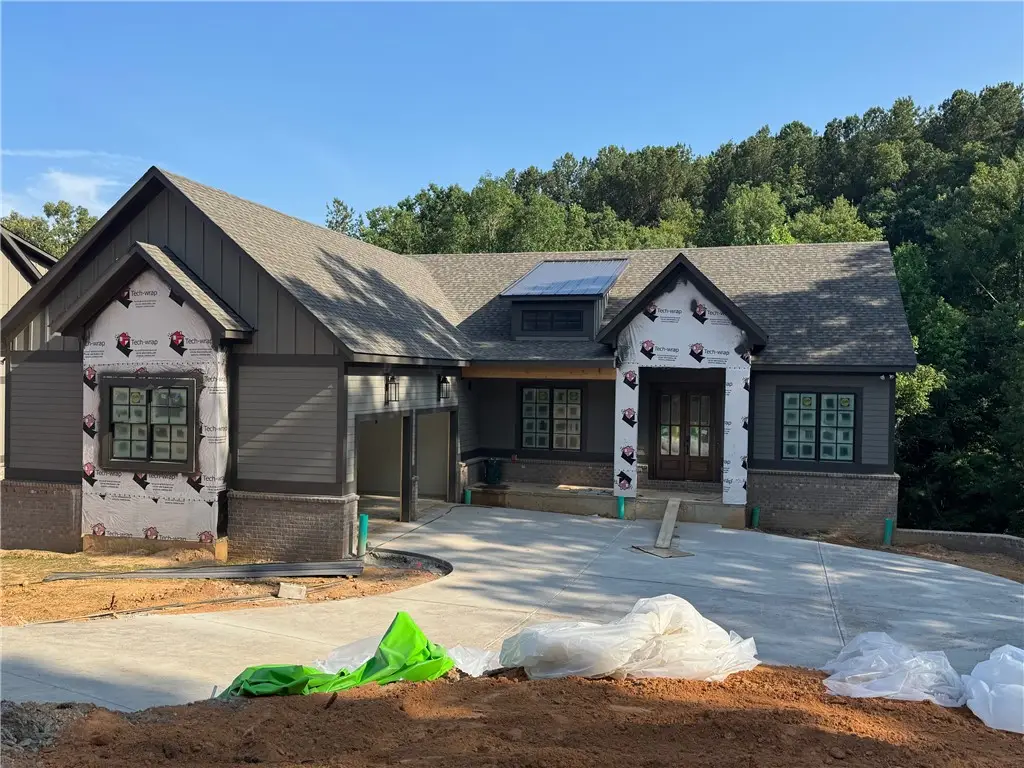
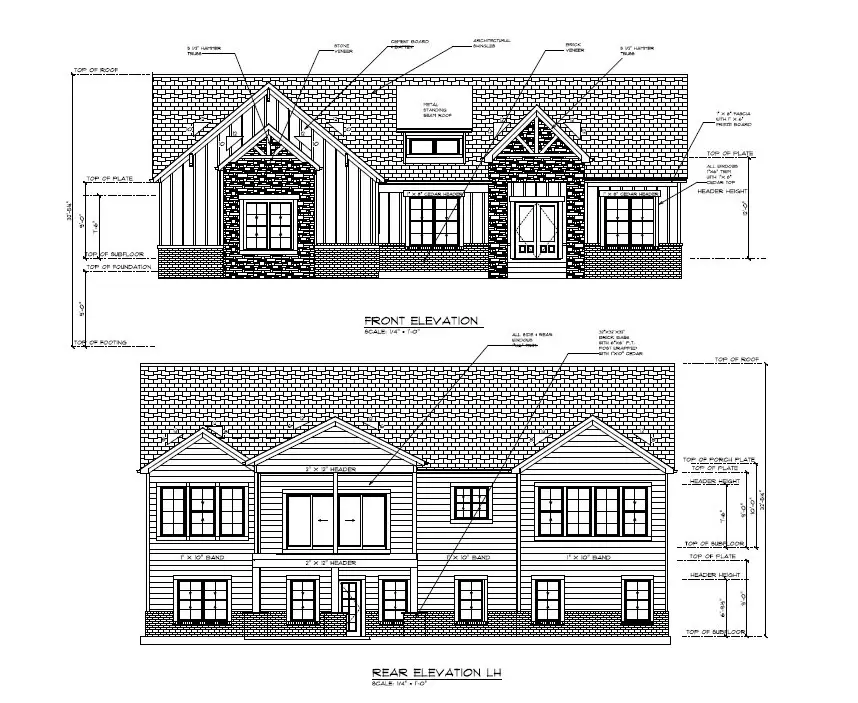

713 Hemlock Court,Salem, SC 29676
$1,798,500
- 4 Beds
- 4 Baths
- 3,758 sq. ft.
- Single family
- Active
Listed by:trip agerton
Office:justin winter & assoc (14413)
MLS#:20283529
Source:SC_AAR
Price summary
- Price:$1,798,500
- Price per sq. ft.:$478.58
About this home
New construction home to be completed Summer 2025 offering boat slip access on Lake Keowee. The home with approximately 3700 sqft of heated living space features 4 bedrooms with an open and inviting floor plan that spills onto a large outdoor covered porch with fireplace. A large center island anchors the kitchen equipped with Wolf and SubZero appliances overlooking the great room with fireplace and separate dining area providing an ideal layout for entertainment and family engagement. A large laundry and separate pantry provide excellent space for storage and a second refrigerator, freezer or wine chiller. The private master suite features a spa-like bath, soaking tub and ample closet. Completing the main level are 2 additional guest bedrooms (or office) with shared bath. The lower level features another bedroom suite, a finished great room ideal for a media, recreation or bar area, and ample unfinished space for storage. Engage now for the ability to select paint colors, flooring and other finishes. The Retreat community is a short walk or golf cart ride to community amenities, wellness center, clubhouse, and your boat slip.
Located in the Retreat community of Keowee Falls with unique access to increasingly rare boat slips leased from the POA. A short walk or golf cart ride to your boat slip via a paved walkway allows access to your boat or sitting by lake at the gazebo. The community also provides maintenance free exterior services via a separate HOA fee including landscape services such as grass cutting, leaf blowing, annual mulching and exterior staining/painting. Enjoy the ease of coming and going without the work of maintaining the landscape.
Contact an agent
Home facts
- Listing Id #:20283529
- Added:178 day(s) ago
- Updated:August 18, 2025 at 03:17 PM
Rooms and interior
- Bedrooms:4
- Total bathrooms:4
- Full bathrooms:3
- Half bathrooms:1
- Living area:3,758 sq. ft.
Heating and cooling
- Cooling:Central Air, Electric
- Heating:Central, Gas
Structure and exterior
- Roof:Architectural, Shingle
- Building area:3,758 sq. ft.
- Lot area:0.75 Acres
Schools
- High school:Walhalla High
- Middle school:Walhalla Middle
- Elementary school:Tam-Salem Elm
Utilities
- Water:Public
- Sewer:Private Sewer, Septic Tank
Finances and disclosures
- Price:$1,798,500
- Price per sq. ft.:$478.58
New listings near 713 Hemlock Court
- New
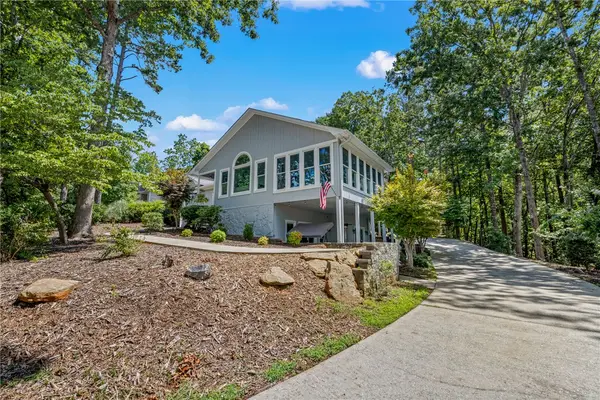 $649,000Active4 beds 3 baths3,327 sq. ft.
$649,000Active4 beds 3 baths3,327 sq. ft.47 Foremast Drive, Salem, SC 29676
MLS# 20291527Listed by: ALLEN TATE - LAKE KEOWEE NORTH - New
 $2,649,000Active4 beds 6 baths4,900 sq. ft.
$2,649,000Active4 beds 6 baths4,900 sq. ft.202 Hearthstone Way, Salem, SC 29676
MLS# 20290471Listed by: JUSTIN WINTER & ASSOC (14413) - New
 $529,900Active2 beds 2 baths
$529,900Active2 beds 2 baths509 Tall Ship Drive #207, Salem, SC 29676
MLS# 20291473Listed by: KELLER WILLIAMS DRIVE - New
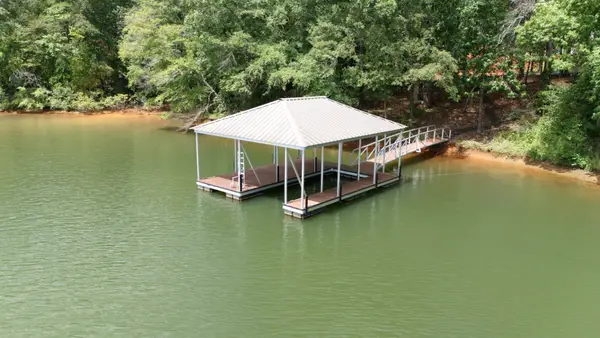 $950,676Active0.9 Acres
$950,676Active0.9 AcresLot 43 Four Pointes North, Salem, SC 29676
MLS# 20291444Listed by: HERLONG SOTHEBY'S INTERNATIONA - New
 $20,000Active1.36 Acres
$20,000Active1.36 AcresLOT E-25 Pine Ridge Way, Salem, SC 29676
MLS# 20291421Listed by: KELLER WILLIAMS SENECA - New
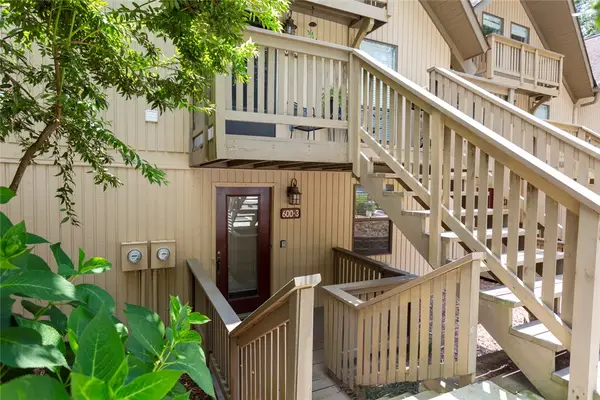 $224,500Active2 beds 1 baths
$224,500Active2 beds 1 baths600 Captain Cove Court, Salem, SC 29676
MLS# 20289359Listed by: CAROLINA HOME REAL ESTATE INC. - New
 $1,265,000Active4 beds 3 baths
$1,265,000Active4 beds 3 baths234 Bay View Drive, Salem, SC 29676
MLS# 20289327Listed by: BOB HILL REALTY - New
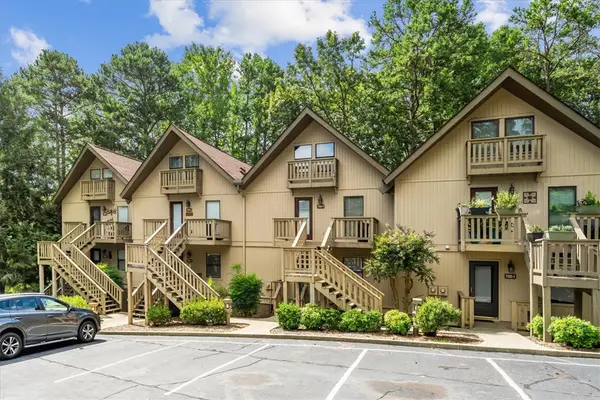 $269,500Active2 beds 1 baths1,008 sq. ft.
$269,500Active2 beds 1 baths1,008 sq. ft.700 Captains Cove Court #6, Salem, SC 29676
MLS# 20291247Listed by: JW MARTIN REAL ESTATE - New
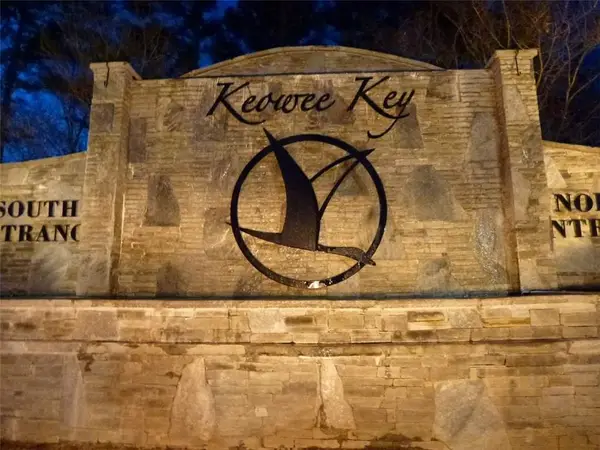 $75,000Active0.5 Acres
$75,000Active0.5 Acres3 Keel Way, Salem, SC 29676
MLS# 20291237Listed by: KELLER WILLIAMS SENECA 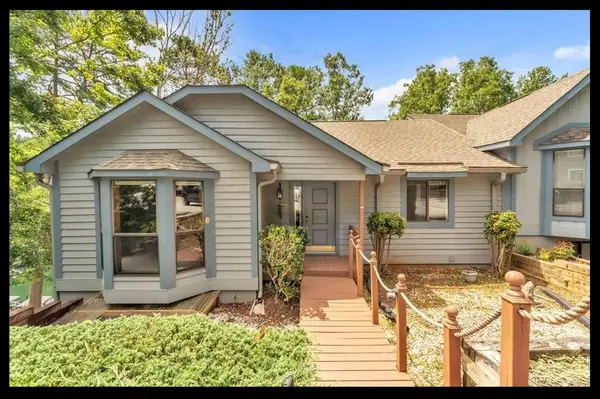 $595,000Active3 beds 3 baths2,300 sq. ft.
$595,000Active3 beds 3 baths2,300 sq. ft.153 Deck House Lane #A, Salem, SC 29676
MLS# 20290971Listed by: KELLER WILLIAMS SENECA
