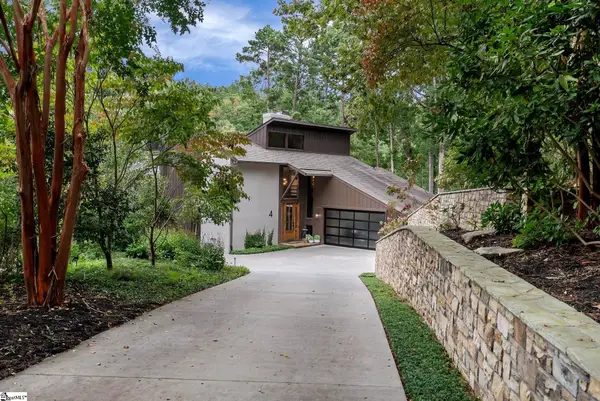812 Lake View Court, Salem, SC 29676
Local realty services provided by:Better Homes and Gardens Real Estate Medley
Listed by:trip agerton
Office:justin winter & assoc (14413)
MLS#:20290214
Source:SC_AAR
Price summary
- Price:$3,375,000
- Price per sq. ft.:$614.75
- Monthly HOA dues:$225
About this home
Charming custom designed craftsman home perfectly positioned on a large private point-oriented lot with gentle access to the lake and great long lake views. Sitting at the end of an inviting driveway anchored by a large flat paver motor court offering abundant parking, this attractive 5 bedroom 5,500 sqft home features classic stone accents and architectural appeal fitting perfectly on this unique and private almost 2-acre lot with 500’ of waterfront. Upon entering the foyer, admire the pristine Australian wormy chestnut floors leading to the open living space and the panoramic lake views on either side of the floor to ceiling stone fireplace anchoring a vaulted beamed ceiling with dual walls of windows, which then flows to the phantom screened outdoor area also with stone fireplace and ample room for entertainment and al fresco dining. Bordering this area is a large open flagstone patio and just a few steps to a family gathering area fire pit. The lake and covered IPE dock is just few easy steps away with a secure swimming area ideal for families or grandkids.
The coffered ceiling kitchen features SubZero, WOLF, and Bosch appliances with abundant cabinetry, a dining area, and an adjoining bonus pantry/laundry area including a wine chiller, ice machine and lake accessible powder room. A grilling deck sits just off the kitchen and bonus area with direct steps to the lake area.
The left wing of the home serves as the master suite featuring a coffered ceiling bedroom with stone fireplace/gas logs, a screened morning porch, and a very large master bath and closet area. The right wing of the home provides a guest bedroom suite with easy flat access for mobility impaired guests to the motor court, or the sizeable 3 car garage equipped with electric vehicle and high voltage tools plugins. A unique and functional office or craft room with lake views completes this side of the home along with access to the back staircase to the upper level.
Upstairs via the main staircase is a cozy lofted game room/library/office open to the family room below flanked by 3 separate bedroom suites, a conditioned storage room, and a large recreational/bonus room with ensuite bath ideal for family fun, an exercise room, media room, or even bunk room. Abundant storage and custom bookcases throughout.
Below the main level there is ample storage for lake toys, landscape tools, or golf cart and an encapsulated crawl space with dehumidifier. Eqipped with a generator, Flologic water leak management system, and radon mitigation system. The home is in immaculate condition and all HVAC units have been replaced in the past few years. Much of the furnishings are negotiable.
Contact an agent
Home facts
- Year built:2008
- Listing ID #:20290214
- Added:68 day(s) ago
- Updated:September 20, 2025 at 02:35 PM
Rooms and interior
- Bedrooms:5
- Total bathrooms:8
- Full bathrooms:6
- Half bathrooms:2
- Living area:5,490 sq. ft.
Heating and cooling
- Cooling:Central Air, Electric, Heat Pump
- Heating:Central, Electric, Heat Pump, Multiple Heating Units
Structure and exterior
- Roof:Architectural, Shingle
- Year built:2008
- Building area:5,490 sq. ft.
- Lot area:1.8 Acres
Schools
- High school:Walhalla High
- Middle school:Walhalla Middle
- Elementary school:Abbeville Area
Utilities
- Water:Public
- Sewer:Septic Tank
Finances and disclosures
- Price:$3,375,000
- Price per sq. ft.:$614.75
- Tax amount:$6,833 (2024)
New listings near 812 Lake View Court
 $835,000Pending3 beds 4 baths
$835,000Pending3 beds 4 baths12 Calm Sea Drive, Salem, SC 29676
MLS# 1570154Listed by: ALLEN TATE - FINK & ASSOC- New
 $199,000Active1.31 Acres
$199,000Active1.31 Acres407 Clearwater Cove, Salem, SC 29676
MLS# 20292812Listed by: COLDWELL BANKER CAINE/WILLIAMS - New
 $839,000Active4 beds 4 baths3,767 sq. ft.
$839,000Active4 beds 4 baths3,767 sq. ft.213 Shipmaster Drive, Salem, SC 29676
MLS# 20292260Listed by: KELLER WILLIAMS SENECA - New
 $2,375,000Active4 beds 5 baths
$2,375,000Active4 beds 5 baths4 Sail Maker Court, Salem, SC 29676
MLS# 1569813Listed by: JOCASSEE REAL ESTATE - New
 $699,900Active5 beds 3 baths3,000 sq. ft.
$699,900Active5 beds 3 baths3,000 sq. ft.633 N Lake Drive #A, Salem, SC 29676
MLS# 20292596Listed by: CLARDY REAL ESTATE - New
 $30,000Active2.21 Acres
$30,000Active2.21 Acres0 Jocassee Ridge Way, Salem, SC 29676
MLS# 20292532Listed by: ALLEN TATE - LAKE KEOWEE SENECA - New
 $20,000Active1.35 Acres
$20,000Active1.35 Acres500 Stoney Creek Trail, Salem, SC 29676
MLS# 20292604Listed by: ALLEN TATE - LAKE KEOWEE SENECA  $599,000Active1.13 Acres
$599,000Active1.13 AcresLot 83 Riverstone, Salem, SC 29676
MLS# 20292242Listed by: TOP GUNS REALTY $599,000Active1.13 Acres
$599,000Active1.13 Acres556 Riverstone Drive, Salem, SC 29676
MLS# 1569354Listed by: TOP GUNS REALTY $950,000Active3 beds 4 baths3,262 sq. ft.
$950,000Active3 beds 4 baths3,262 sq. ft.4 Sextant Drive, Salem, SC 29676
MLS# 20292488Listed by: ALLEN TATE - FINK & ASSOC
