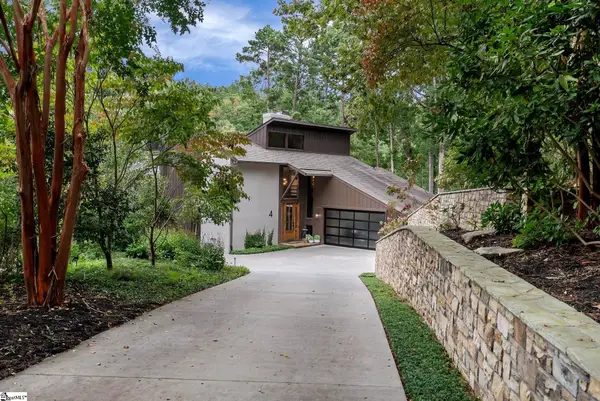918 Longshore Drive, Salem, SC 29676
Local realty services provided by:Better Homes and Gardens Real Estate Young & Company
Listed by:jeffrey merritt
Office:herlong sotheby's international realty
MLS#:1551161
Source:SC_GGAR
Price summary
- Price:$1,999,676
- Monthly HOA dues:$70.83
About this home
Set on desirable north end of Lake Keowee, this 2023-custom home offers a seamless blend of modern craftsmanship and natural beauty. MOVE IN WITH JUST YOUR SUITCASES - OFFERED FULLY FURNISHED, READY TO ENJOY NOW! Expansive lake views and a gentle path leading to your private covered dock, this is the perfect setting for family gatherings. Furnishings include brand-new, designer pieces, move-in ready and decorated to complement its stunning surroundings. The main living area features beamed cathedral ceiling, a stone fireplace, and breathtaking LAKE VIEWS. The OPEN quartz kitchen, with large island and high-end finishes, allows for cooking while chatting with family and guests. The screened porch is THE BEST. The primary suite on main is a true sanctuary, enjoy soothing lake views from your bed. TWO full kitchens: 2nd one on the Terrace level, which also features a cozy den with stone fireplace. AMPLE STORAGE for lake toys too! Close to several state parks, including 7 miles to Keowee-Toxaway State Park, 12 miles to Devils Fork State Park, 22 miles to Table Rock. Just an hour to GVL, 1.5 hours to ASHVL, 2 hrs to ATL. 24 HOUR NOTICE, VOF REQUIRED FOR APPT CONFIRMATION.
Contact an agent
Home facts
- Year built:2023
- Listing ID #:1551161
- Added:192 day(s) ago
- Updated:September 20, 2025 at 07:30 AM
Rooms and interior
- Bedrooms:5
- Total bathrooms:4
- Full bathrooms:4
Heating and cooling
- Cooling:Electric
- Heating:Electric, Forced Air, Heat Pump
Structure and exterior
- Roof:Architectural
- Year built:2023
- Lot area:0.58 Acres
Schools
- High school:Walhalla
- Middle school:Walhalla
- Elementary school:Tamassee-Salem
Utilities
- Sewer:Septic Tank
Finances and disclosures
- Price:$1,999,676
- Tax amount:$4,166
New listings near 918 Longshore Drive
 $835,000Pending3 beds 4 baths
$835,000Pending3 beds 4 baths12 Calm Sea Drive, Salem, SC 29676
MLS# 1570154Listed by: ALLEN TATE - FINK & ASSOC- New
 $199,000Active1.31 Acres
$199,000Active1.31 Acres407 Clearwater Cove, Salem, SC 29676
MLS# 20292812Listed by: COLDWELL BANKER CAINE/WILLIAMS - New
 $839,000Active4 beds 4 baths3,767 sq. ft.
$839,000Active4 beds 4 baths3,767 sq. ft.213 Shipmaster Drive, Salem, SC 29676
MLS# 20292260Listed by: KELLER WILLIAMS SENECA - New
 $2,375,000Active4 beds 5 baths
$2,375,000Active4 beds 5 baths4 Sail Maker Court, Salem, SC 29676
MLS# 1569813Listed by: JOCASSEE REAL ESTATE - New
 $699,900Active5 beds 3 baths3,000 sq. ft.
$699,900Active5 beds 3 baths3,000 sq. ft.633 N Lake Drive #A, Salem, SC 29676
MLS# 20292596Listed by: CLARDY REAL ESTATE - New
 $30,000Active2.21 Acres
$30,000Active2.21 Acres0 Jocassee Ridge Way, Salem, SC 29676
MLS# 20292532Listed by: ALLEN TATE - LAKE KEOWEE SENECA - New
 $20,000Active1.35 Acres
$20,000Active1.35 Acres500 Stoney Creek Trail, Salem, SC 29676
MLS# 20292604Listed by: ALLEN TATE - LAKE KEOWEE SENECA  $599,000Active1.13 Acres
$599,000Active1.13 AcresLot 83 Riverstone, Salem, SC 29676
MLS# 20292242Listed by: TOP GUNS REALTY $599,000Active1.13 Acres
$599,000Active1.13 Acres556 Riverstone Drive, Salem, SC 29676
MLS# 1569354Listed by: TOP GUNS REALTY $950,000Active3 beds 4 baths3,262 sq. ft.
$950,000Active3 beds 4 baths3,262 sq. ft.4 Sextant Drive, Salem, SC 29676
MLS# 20292488Listed by: ALLEN TATE - FINK & ASSOC
