125 Cooper Drive, Santee, SC 29142
Local realty services provided by:Better Homes and Gardens Real Estate Medley
Listed by:brandon ray843-779-8660
Office:carolina one real estate
MLS#:25017329
Source:SC_CTAR
125 Cooper Drive,Santee, SC 29142
$460,000
- 3 Beds
- 3 Baths
- 2,674 sq. ft.
- Single family
- Active
Upcoming open houses
- Sat, Oct 0401:00 pm - 03:00 pm
Price summary
- Price:$460,000
- Price per sq. ft.:$172.03
About this home
SELLER OFFEERING $10K TOWARDS BUYERS CLOSINGS COSTS WITH ACCEPTABLE OFFER! Imagine Your Life at 125 Cooper Drive, Santee, SC!Tucked inside the peaceful, gated community of Santee, 125 Cooper Drive invites you into a storybook setting where comfort, charm, and thoughtful updates come together to create the perfect home. As you arrive, a long, graceful driveway winds through mature landscaping, offering a warm welcome and a glimpse of the serenity that surrounds this beautifully maintained brick ranch.Step inside and immediately feel the ease of single level living in a thoughtfully designed 2,674 square foot layout. The expansive open floor plan unfolds with stunning vaulted ceilings that reach up to 13 feet, exposed wood beams, and a striking wood-burning fireplacesetting the stage for cozy gatherings and relaxed evenings at home. Natural light pours through large windows, bringing the outdoors in and illuminating each space with warmth.
The heart of the homethe kitchenis both functional and inviting, with rich wood cabinetry, a center island for extra prep space, and a bay window dining area perfect for meals with family and friends. Open the French doors to step onto a 500-square-foot outdoor retreat: part screened-in for enjoying the breeze without the bugs, part open-air courtyard and pergola, all designed for peaceful mornings with coffee or festive evenings under the stars.
This home was built with privacy and flow in mind. The spacious primary suite is a true retreat, complete with two walk-in closets and a luxurious en-suite bath featuring dual vanities and a glass walk-in shower. Guests are treated to their own comfort as well, with generously sized bedrooms and a private bathroom arrangement. A dedicated den or office, featuring built-ins and tucked away for quiet productivity, offers the ideal work-from-home setup.
For those who need extra space, the oversized 680 sq ft garage has soaring 12' ceilings and a 252 sq ft bonus room with private accessperfect for a hobby space, workshop, or additional storage. Even the garage has its own 300 sq ft deck, wired and ready for a hot tuban ideal spot to unwind at the end of the day.
This home isn't just beautifulit's smart. A solar power system with battery backup cuts energy costs by up to 70%, offering an eco-conscious lifestyle with long-term savings.
Located in a vibrant lakeside community, residents enjoy optional membership access to a local country club, complete with golf, tennis, a boat ramp, and moreall just minutes from Lake Marion.
Recent Updates Include:
2017: New 30-year architectural roof, HVAC, windows, exterior doors, kitchen renovations, and new deck
2019: Interior repaint
2021: Vaulted Great Room with 13' peaked ceiling
2022: Wood-burning fireplace insert with circulating fan
Whether you're seeking a forever home or a peaceful retreat, 125 Cooper Drive offers the ideal blend of comfort, privacy, and community. Schedule your private showing today and discover what it feels like to truly come home.
Contact an agent
Home facts
- Year built:1980
- Listing ID #:25017329
- Added:223 day(s) ago
- Updated:September 29, 2025 at 10:26 PM
Rooms and interior
- Bedrooms:3
- Total bathrooms:3
- Full bathrooms:3
- Living area:2,674 sq. ft.
Heating and cooling
- Cooling:Central Air
- Heating:Electric
Structure and exterior
- Year built:1980
- Building area:2,674 sq. ft.
- Lot area:0.46 Acres
Schools
- High school:Lake Marion High School And Technology Center
- Middle school:Holly Hill Roberts Middle
- Elementary school:Vance-Providence Elementary
Utilities
- Water:Public
- Sewer:Septic Tank
Finances and disclosures
- Price:$460,000
- Price per sq. ft.:$172.03
New listings near 125 Cooper Drive
- New
 $1,649,000Active4 beds 4 baths3,778 sq. ft.
$1,649,000Active4 beds 4 baths3,778 sq. ft.457 Santee Drive, Santee, SC 29142
MLS# 25026403Listed by: DORCHESTER REAL ESTATE SERVICES - New
 $47,000Active0.2 Acres
$47,000Active0.2 Acres00 Saluda Drive, Santee, SC 29142
MLS# 618189Listed by: JOHNSON & WILSON REAL ESTATE CO LLC 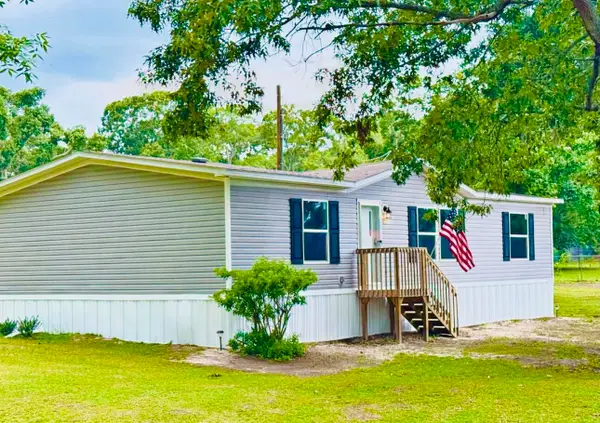 $249,900Active3 beds 2 baths1,375 sq. ft.
$249,900Active3 beds 2 baths1,375 sq. ft.220 Green Street, Santee, SC 29142
MLS# 25025480Listed by: BRAND NAME REAL ESTATE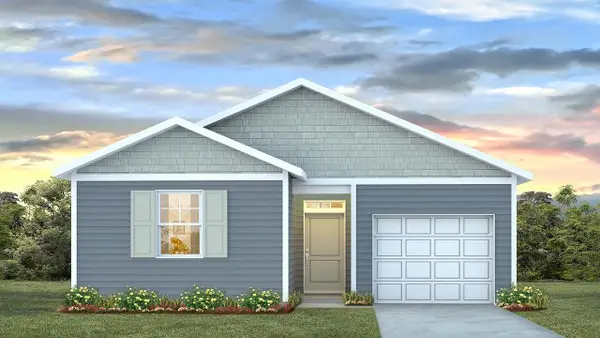 $266,105Active3 beds 2 baths1,183 sq. ft.
$266,105Active3 beds 2 baths1,183 sq. ft.732 Striped Bass Court, Santee, SC 29142
MLS# 25025441Listed by: D R HORTON INC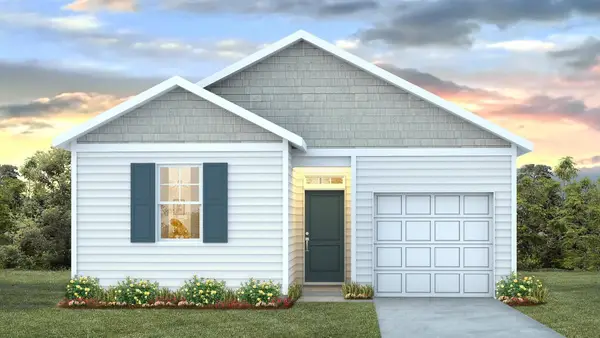 $259,605Active3 beds 2 baths1,183 sq. ft.
$259,605Active3 beds 2 baths1,183 sq. ft.701 Striped Bass Court, Santee, SC 29142
MLS# 25025426Listed by: D R HORTON INC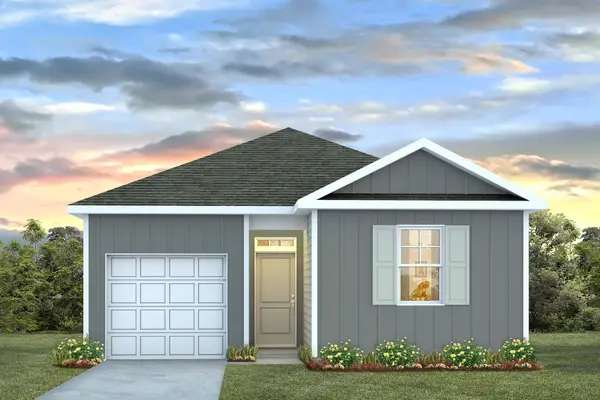 $259,605Active3 beds 2 baths1,183 sq. ft.
$259,605Active3 beds 2 baths1,183 sq. ft.616 Perch Lane, Santee, SC 29142
MLS# 25025422Listed by: D R HORTON INC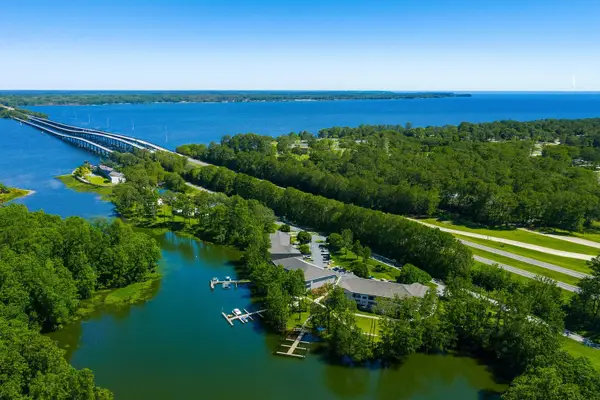 $210,000Active2 beds 2 baths1,298 sq. ft.
$210,000Active2 beds 2 baths1,298 sq. ft.143 Ballard Lane, Santee, SC 29142
MLS# 200520Listed by: CAROLINA ONE REAL ESTATE- STATE RD.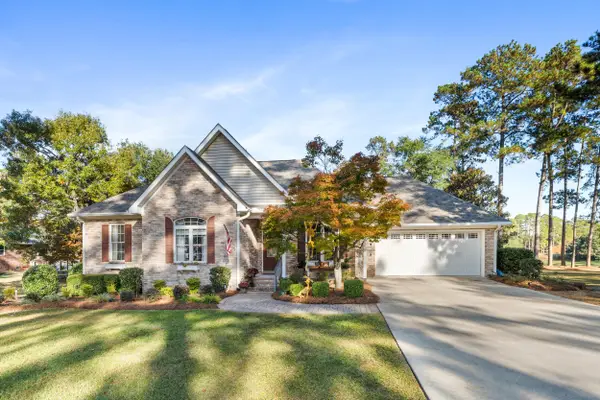 $390,000Active3 beds 2 baths1,714 sq. ft.
$390,000Active3 beds 2 baths1,714 sq. ft.143 Saluda Drive, Santee, SC 29142
MLS# 25025004Listed by: LPT REALTY, LLC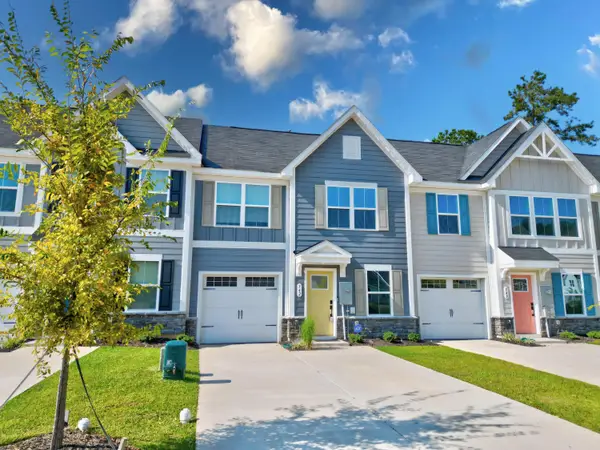 $255,975Active3 beds 2 baths1,625 sq. ft.
$255,975Active3 beds 2 baths1,625 sq. ft.342 Picard Loop, Santee, SC 29142
MLS# 25024642Listed by: CAROLINA ONE REAL ESTATE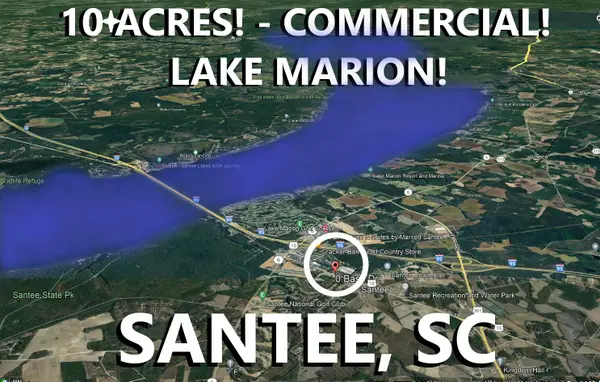 $599,000Active10.93 Acres
$599,000Active10.93 Acres00 Bass Drive, Santee, SC 29142
MLS# 25024275Listed by: ATLANTIC EDGE REAL ESTATE
