209 Myrtlewood Drive, Santee, SC 29142
Local realty services provided by:Better Homes and Gardens Real Estate Medley
Listed by: kevin todd
Office: coldwell banker realty
MLS#:25016517
Source:SC_CTAR
209 Myrtlewood Drive,Santee, SC 29142
$375,000
- 3 Beds
- 2 Baths
- 2,268 sq. ft.
- Single family
- Active
Price summary
- Price:$375,000
- Price per sq. ft.:$165.34
About this home
This Incredible home is on the Golf course in Chapel Creek subdivision and Santee National Golf Club, it overlooks the golf course in front of the home as well as the back. This custom built home has three bedrooms, two bath and features an open floor plan & a sunroom overlooking the golf course. Home has spacious living room, formal dining room, eat-in breakfast area, kitchen w/solid countertops, gas range, wall and steamer oven, laundry & pantry areas. Master bedroom & bath are on first level with double vanities & a custom built shower. Guest room & bath also on first level. The upstairs bedroom has a walk-in closet, a small area for an office & lots of extra storage areas, bath could easily be added for this bedroom. This home also has a spacious 2-car garage w/extra room for ashop, and a golf cart. This home is incapsulated, it has a Geothermal A/C, the A/C has approximately 400 feet of tubing that goes underground and circulates the water to help cool the house it is an incredible system, I've never seen anything like it. There's a dehumidifier under the house to make sure everything stays dry, a humidifier in the attic for the inside of the house. This home has the best whole house water system that I have ever seen, it has a salt free softener, coconut shell carbon filter , cooper zinc allow, UV water filter, .35 micron filter, you can definitely tell that an engineer lived here! Did I mention that the skylight are electric!! If you forget and leave them open and it starts raining they will close automatically.
Contact an agent
Home facts
- Year built:2004
- Listing ID #:25016517
- Added:154 day(s) ago
- Updated:November 14, 2025 at 05:06 PM
Rooms and interior
- Bedrooms:3
- Total bathrooms:2
- Full bathrooms:2
- Living area:2,268 sq. ft.
Heating and cooling
- Heating:Electric
Structure and exterior
- Year built:2004
- Building area:2,268 sq. ft.
- Lot area:0.24 Acres
Schools
- High school:Lake Marion High School And Technology Center
- Middle school:Elloree Middle
- Elementary school:Elloree
Utilities
- Water:Public
- Sewer:Public Sewer
Finances and disclosures
- Price:$375,000
- Price per sq. ft.:$165.34
New listings near 209 Myrtlewood Drive
- New
 $480,000Active3 beds 3 baths2,771 sq. ft.
$480,000Active3 beds 3 baths2,771 sq. ft.106 Santee Cooper Annex, Santee, SC 29142
MLS# 25030199Listed by: CENTURY 21 EXPERT ADVISORS - New
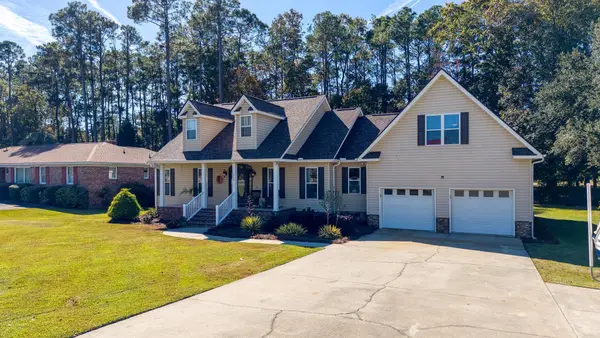 $499,000Active4 beds 3 baths2,784 sq. ft.
$499,000Active4 beds 3 baths2,784 sq. ft.448 Santee Drive, Santee, SC 29142
MLS# 25029770Listed by: AGENTOWNED REALTY - New
 $624,900Active3.9 Acres
$624,900Active3.9 Acres9387 Old Number Six Highway, Santee, SC 29142
MLS# 25029670Listed by: CAROLINA ONE REAL ESTATE 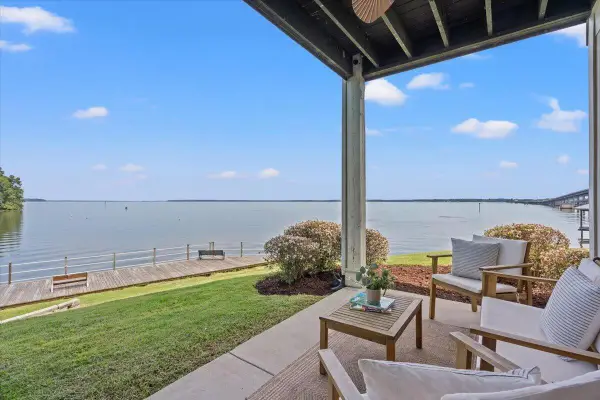 $330,000Active2 beds 2 baths1,232 sq. ft.
$330,000Active2 beds 2 baths1,232 sq. ft.507 Ballard Lane, Santee, SC 29142
MLS# 25029303Listed by: CAROLINA ONE REAL ESTATE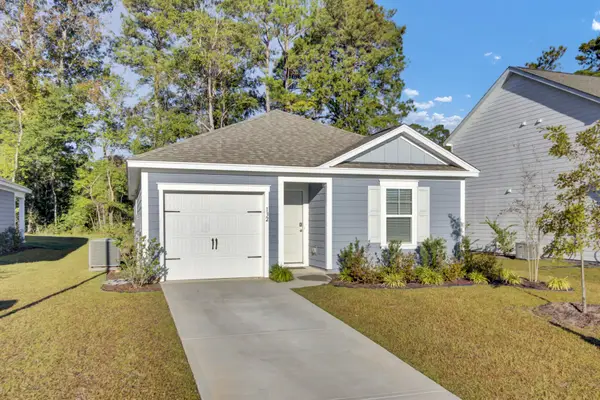 $278,000Active4 beds 2 baths1,482 sq. ft.
$278,000Active4 beds 2 baths1,482 sq. ft.132 Congaree Court, Santee, SC 29142
MLS# 25029122Listed by: HRS REALTY, LLC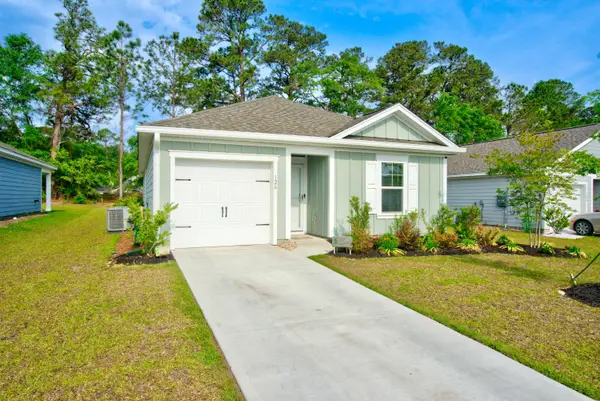 $250,000Active4 beds 2 baths1,482 sq. ft.
$250,000Active4 beds 2 baths1,482 sq. ft.126 Congaree Court, Santee, SC 29142
MLS# 25028890Listed by: CAROLINA ONE REAL ESTATE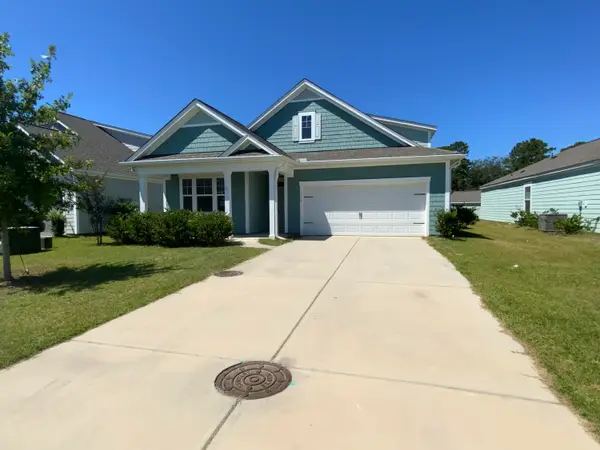 $285,000Active3 beds 3 baths2,482 sq. ft.
$285,000Active3 beds 3 baths2,482 sq. ft.175 William Clark Boulevard, Santee, SC 29142
MLS# 200900Listed by: PERSONAL TOUCH REALTY, LLC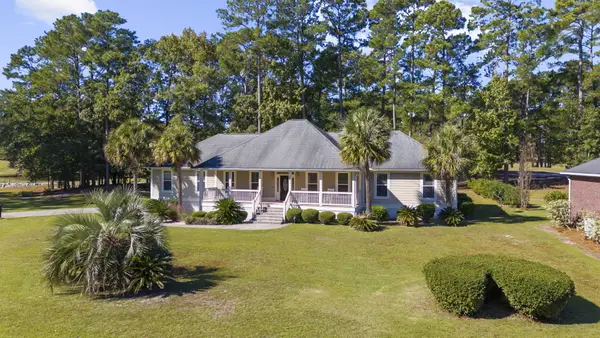 $450,000Active3 beds 3 baths2,485 sq. ft.
$450,000Active3 beds 3 baths2,485 sq. ft.461 Chapel Creek Drive, Santee, SC 29142
MLS# 25028623Listed by: COMPASS CAROLINAS, LLC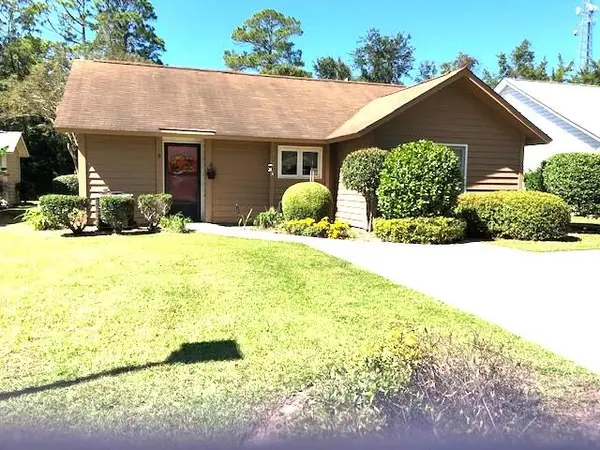 $169,500Pending2 beds 2 baths1,150 sq. ft.
$169,500Pending2 beds 2 baths1,150 sq. ft.5 Peter Collinson, Santee, SC 29142
MLS# 25028570Listed by: SANTEE ASSOCIATES REALTY $595,000Active3 beds 3 baths3,204 sq. ft.
$595,000Active3 beds 3 baths3,204 sq. ft.126 Wateree Drive, Santee, SC 29142
MLS# 200855Listed by: ERA WILDER REALTY-SANTEE
