213 Myrtlewood Drive, Santee, SC 29142
Local realty services provided by:Better Homes and Gardens Real Estate Palmetto
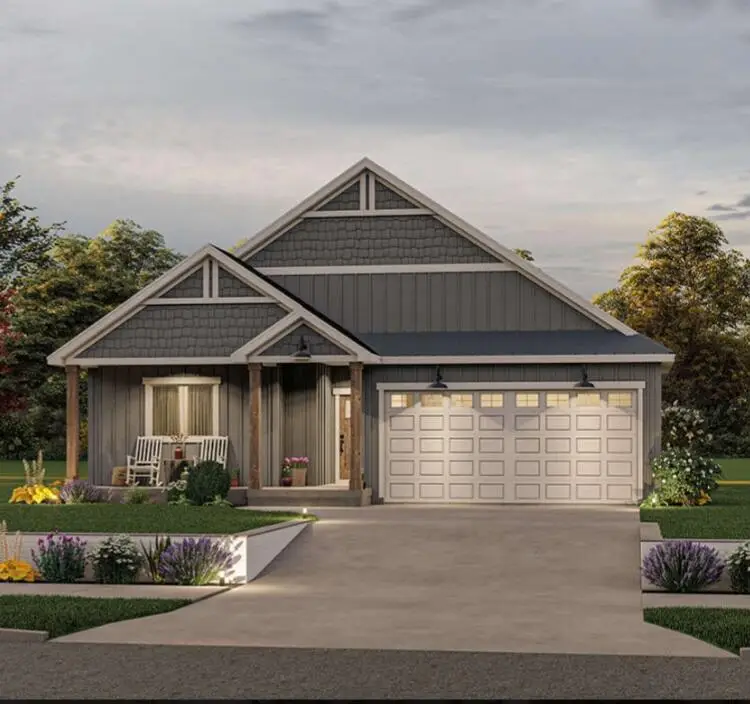
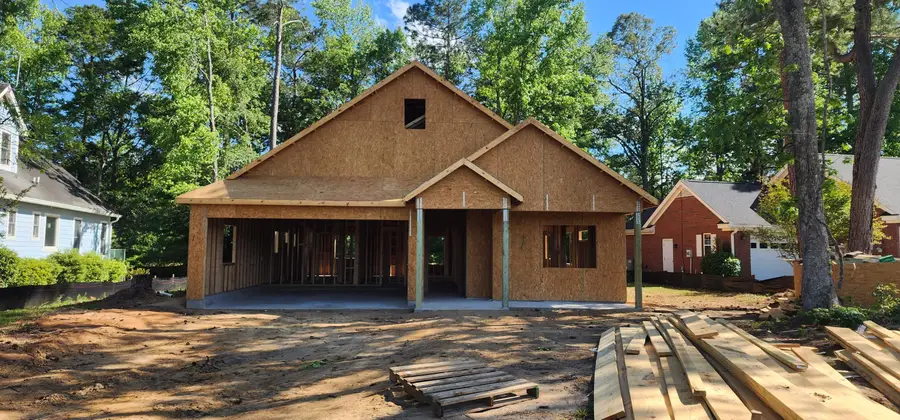
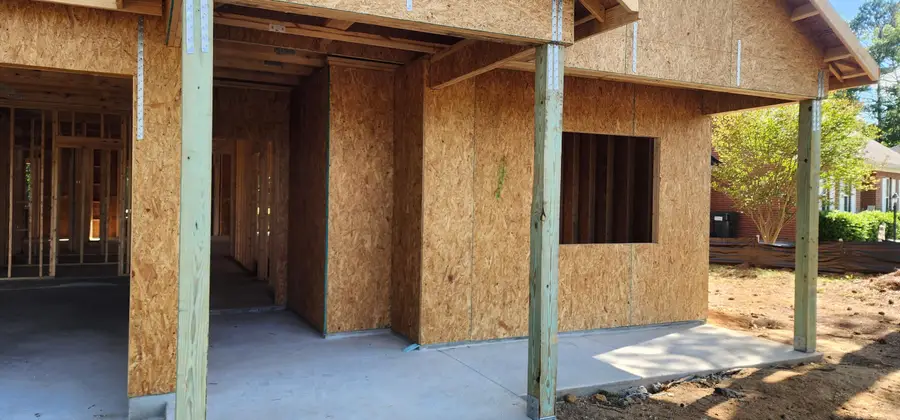
Listed by:brandon ray843-779-8660
Office:carolina one real estate
MLS#:25012577
Source:SC_CTAR
213 Myrtlewood Drive,Santee, SC 29142
$360,000
- 3 Beds
- 2 Baths
- 1,615 sq. ft.
- Single family
- Active
Price summary
- Price:$360,000
- Price per sq. ft.:$222.91
About this home
Act now to secure this stunning new-build ranch home in Chapel Creek Plantation, estimated for completion in late August 2025. Perfectly situated near the acclaimed Santee National Golf Club, this elegant 3-bedroom, 2-bathroom residence offers 1,615 square feet of thoughtfully designed living space, including an oversized 2-car garage that comfortably fits two full-size pickup trucks. From the moment you arrive, the welcoming front porch offers beautiful golf course views across the street, while the backyard overlooks the 2nd fairway, providing scenic views from both the front and rear of the property.nside, a spacious foyer leads to an open-concept living area filled with natural lightperfect for both everyday living and entertaining. An optional fireplace with an elegant mantle adds warmth and charm to the living room, which flows effortlessly into the dining area and well-appointed kitchen featuring a large island, white cabinetry, tiled backsplash, stainless steel appliances, brushed nickel fixtures, and a walk-in pantry. Two generously sized bedrooms and a stylish full bathroom are located on one side of the home, while the private primary suite on the opposite side offers a luxurious escape with a tiled walk-in shower, dual-sink vanity, and a large walk-in closet.
Step outside to a covered back patio where you can enjoy quiet mornings or evening gatherings with peaceful golf course views behind the home. Located just 1 hour from Columbia and Charleston, and only 50 minutes to Summerville, this home offers the perfect mix of relaxed golf course living and easy access to urban conveniences. Don't miss your opportunitymake this exceptional property yours before it's gone
Contact an agent
Home facts
- Year built:2025
- Listing Id #:25012577
- Added:210 day(s) ago
- Updated:August 13, 2025 at 02:26 PM
Rooms and interior
- Bedrooms:3
- Total bathrooms:2
- Full bathrooms:2
- Living area:1,615 sq. ft.
Heating and cooling
- Cooling:Central Air
- Heating:Electric, Heat Pump
Structure and exterior
- Year built:2025
- Building area:1,615 sq. ft.
- Lot area:0.28 Acres
Schools
- High school:Lake Marion High School And Technology Center
- Middle school:Elloree Middle
- Elementary school:Elloree
Utilities
- Water:Public
- Sewer:Public Sewer
Finances and disclosures
- Price:$360,000
- Price per sq. ft.:$222.91
New listings near 213 Myrtlewood Drive
- New
 $250,000Active3 beds 2 baths1,848 sq. ft.
$250,000Active3 beds 2 baths1,848 sq. ft.1040 Myrtle Drive, Santee, SC 29142
MLS# 25022409Listed by: CAROLINA ONE REAL ESTATE - New
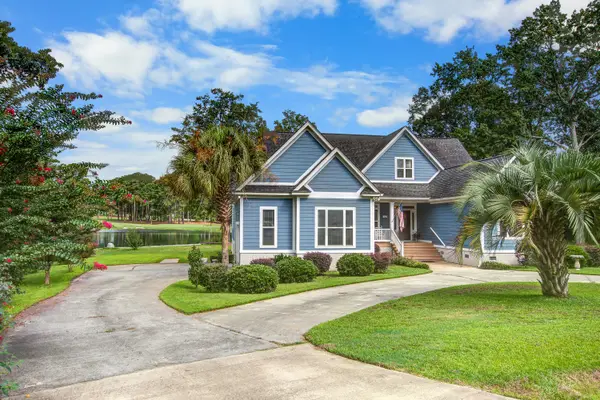 $464,900Active3 beds 3 baths2,131 sq. ft.
$464,900Active3 beds 3 baths2,131 sq. ft.670 Plantation Drive, Santee, SC 29142
MLS# 25022346Listed by: BRAND NAME REAL ESTATE - New
 $479,900Active3 beds 3 baths2,606 sq. ft.
$479,900Active3 beds 3 baths2,606 sq. ft.461 Chapel Creek Drive, Santee, SC 29142
MLS# 25021775Listed by: SANTEE ASSOCIATES REALTY - New
 $752,500Active3 beds 3 baths3,037 sq. ft.
$752,500Active3 beds 3 baths3,037 sq. ft.419 Santee Drive, Santee, SC 29142
MLS# 25021743Listed by: REALTY ONE GROUP COASTAL - New
 $419,900Active3 beds 3 baths2,790 sq. ft.
$419,900Active3 beds 3 baths2,790 sq. ft.202 Cooper Drive, Santee, SC 29142
MLS# 25021509Listed by: EXP REALTY LLC  $225,000Active3 beds 3 baths2,080 sq. ft.
$225,000Active3 beds 3 baths2,080 sq. ft.3 Andre Michaux Road, Santee, SC 29142
MLS# 25020731Listed by: EXP REALTY LLC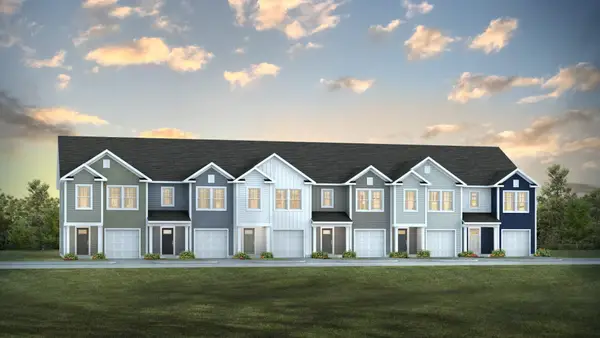 $304,220Active3 beds 3 baths1,473 sq. ft.
$304,220Active3 beds 3 baths1,473 sq. ft.116 Cypress Hollow Way, Santee, SC 29142
MLS# 25020712Listed by: D R HORTON INC $290,990Active3 beds 3 baths1,473 sq. ft.
$290,990Active3 beds 3 baths1,473 sq. ft.120 Cypress Hollow Way, Santee, SC 29142
MLS# 25020714Listed by: D R HORTON INC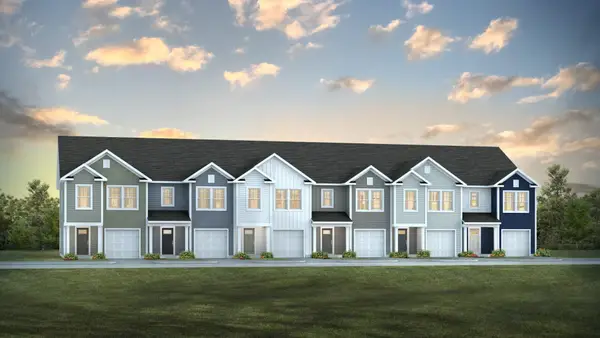 $290,990Active3 beds 3 baths1,473 sq. ft.
$290,990Active3 beds 3 baths1,473 sq. ft.124 Cypress Hollow Way, Santee, SC 29142
MLS# 25020718Listed by: D R HORTON INC $295,990Active3 beds 3 baths1,524 sq. ft.
$295,990Active3 beds 3 baths1,524 sq. ft.118 Cypress Hollow Way, Santee, SC 29142
MLS# 25020720Listed by: D R HORTON INC

