406 Santee Drive, Santee, SC 29142
Local realty services provided by:Better Homes and Gardens Real Estate Palmetto
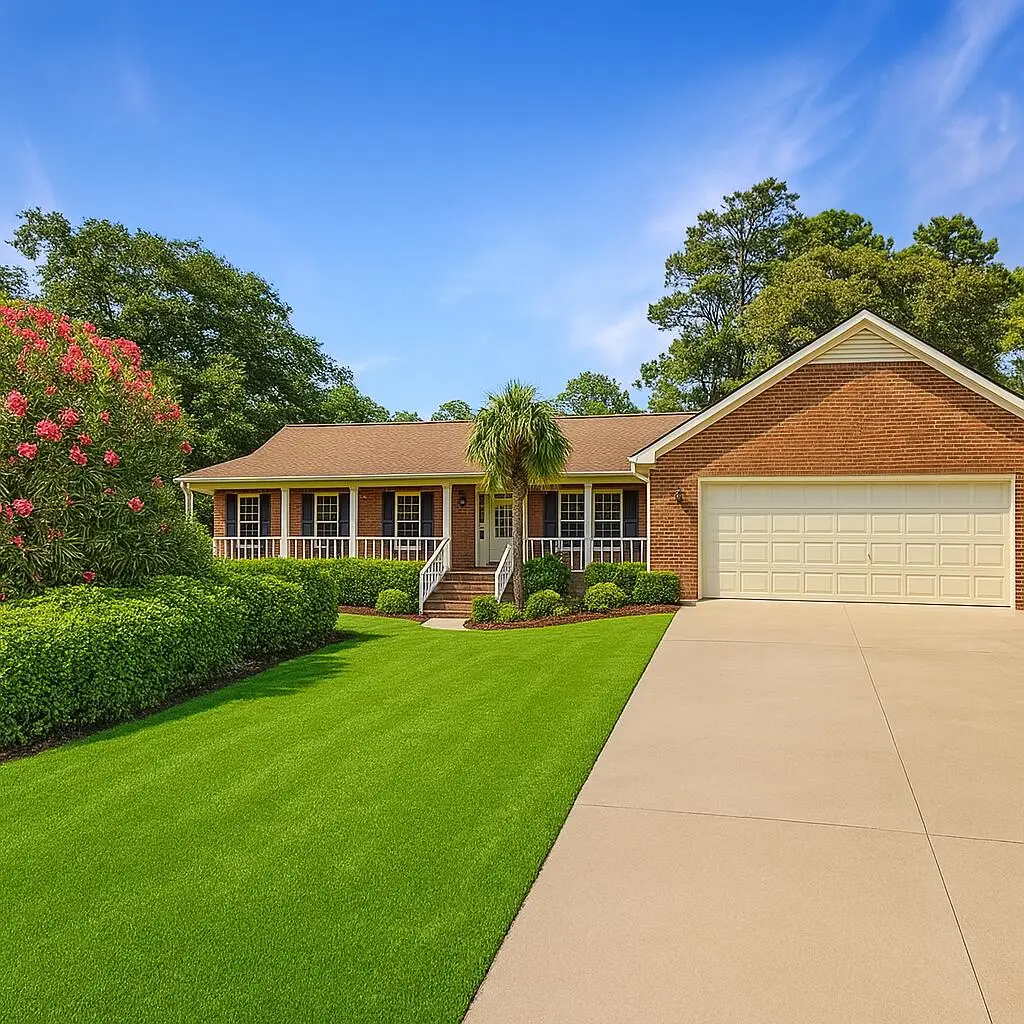
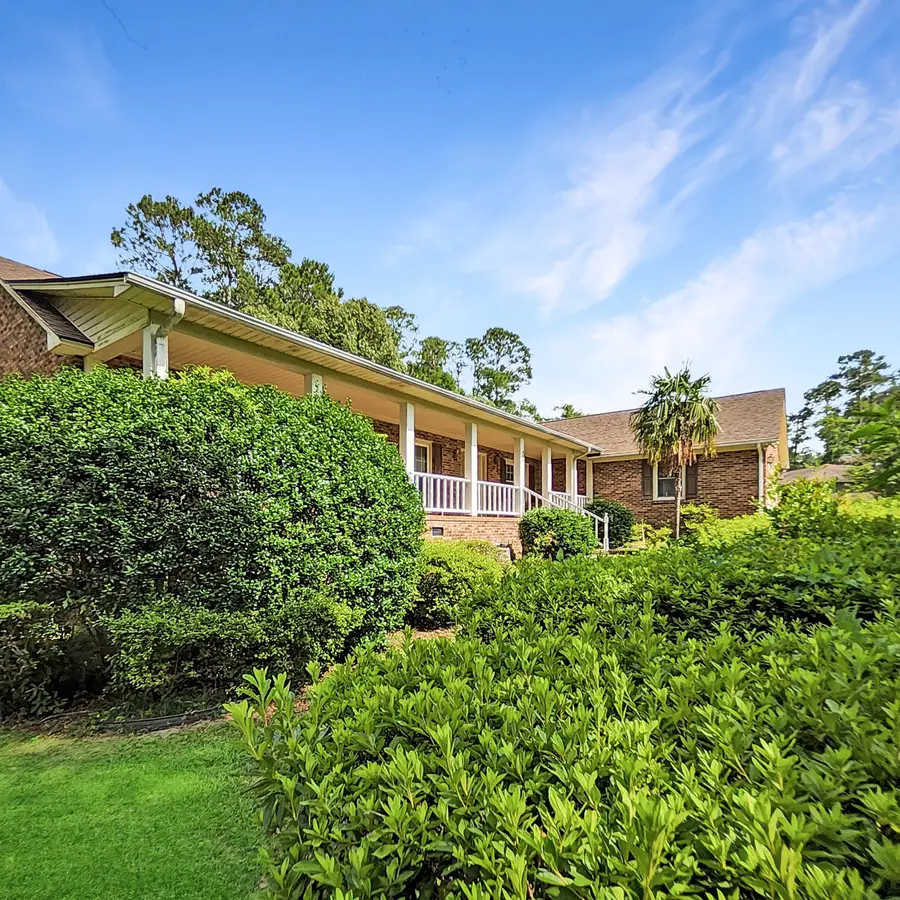
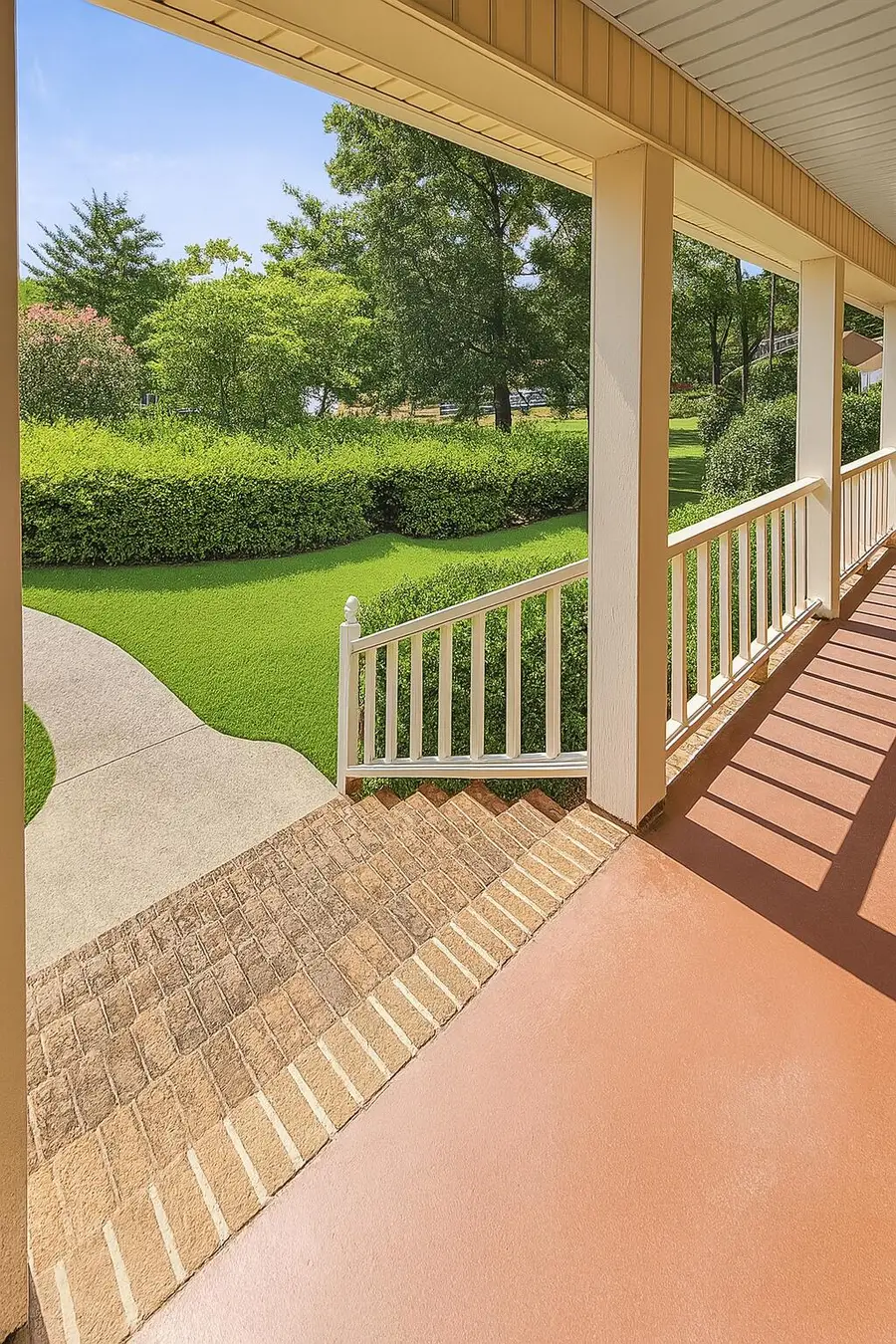
Listed by:brandon ray843-779-8660
Office:carolina one real estate
MLS#:25015840
Source:SC_CTAR
406 Santee Drive,Santee, SC 29142
$315,000
- 3 Beds
- 2 Baths
- 1,890 sq. ft.
- Single family
- Active
Price summary
- Price:$315,000
- Price per sq. ft.:$166.67
About this home
Are you ready to embrace a vibrant lifestyle in the gated community of Santee Cooper Resort? This charming brick ranch, featuring 3 spacious bedrooms and 2 full bathrooms, offers a fantastic opportunity with limitless potential! Nestled among mature landscaping, this home presents a perfect blend of comfort and elegance.As you approach the property, you are welcomed by a large, inviting front porch, perfect for sipping your morning coffee or enjoying an evening breeze. Enter into the foyer and discover a generous dining room on your right, ideal for family gatherings and entertaining friends.Continue into the heart of the home, where an eat-in kitchen awaits, complete with a window over the sink that provides a picturesque view of the lush backyard. Just off the kitchen, a patio doorleads you into a large sunroom, an excellent spot for relaxation or entertaining, with ample natural light streaming in and views of the golf course beyond.
The expansive family room is a true highlight, cathedral ceilings and a striking brick surround fireplace that serves as the focal point of the space, perfect for cozy evenings curled up with loved ones.
The master suite is a tranquil retreat featuring an en-suite bathroom with dual sinks and a tub/shower combo. With convenient access to the outdoor deck, you can effortlessly transition to your private outdoor oasis for fresh air and relaxation. Two additional bedrooms share a well appointed full bathroom, providing plenty of space for family or guests.
Step outside to enjoy the large outdoor living space, where the manicured yard offers a serene backdrop overlooking the golf course, a perfect setting for outdoor gatherings, gardening, or simply unwinding after a long day.
Don't miss your chance to experience the remarkable lifestyle that comes with living near Lake Marion, complete with all the amenities that the Santee Cooper Resort and the surrounding area have to offer. Whether you're seeking relaxation, outdoor adventure, or a vibrant community, this home has it all!
Seize this amazing opportunity to make this gem your own and start living the lake life today! Schedule your showing now and envision the lifestyle you've always dreamed of!
Contact an agent
Home facts
- Year built:1988
- Listing Id #:25015840
- Added:68 day(s) ago
- Updated:August 13, 2025 at 02:26 PM
Rooms and interior
- Bedrooms:3
- Total bathrooms:2
- Full bathrooms:2
- Living area:1,890 sq. ft.
Heating and cooling
- Cooling:Central Air
- Heating:Electric, Heat Pump
Structure and exterior
- Year built:1988
- Building area:1,890 sq. ft.
- Lot area:0.58 Acres
Schools
- High school:Lake Marion High School And Technology Center
- Middle school:Holly Hill Roberts Middle
- Elementary school:Vance-Providence Elementary
Utilities
- Water:Public
- Sewer:Septic Tank
Finances and disclosures
- Price:$315,000
- Price per sq. ft.:$166.67
New listings near 406 Santee Drive
- New
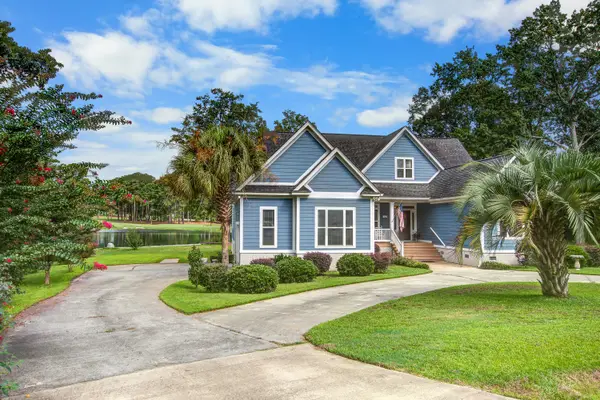 $464,900Active3 beds 3 baths2,131 sq. ft.
$464,900Active3 beds 3 baths2,131 sq. ft.670 Plantation Drive, Santee, SC 29142
MLS# 25022346Listed by: BRAND NAME REAL ESTATE - New
 $479,900Active3 beds 3 baths2,606 sq. ft.
$479,900Active3 beds 3 baths2,606 sq. ft.461 Chapel Creek Drive, Santee, SC 29142
MLS# 25021775Listed by: SANTEE ASSOCIATES REALTY - New
 $752,500Active3 beds 3 baths3,037 sq. ft.
$752,500Active3 beds 3 baths3,037 sq. ft.419 Santee Drive, Santee, SC 29142
MLS# 25021743Listed by: REALTY ONE GROUP COASTAL - New
 $419,900Active3 beds 3 baths2,790 sq. ft.
$419,900Active3 beds 3 baths2,790 sq. ft.202 Cooper Drive, Santee, SC 29142
MLS# 25021509Listed by: EXP REALTY LLC  $225,000Active3 beds 3 baths2,080 sq. ft.
$225,000Active3 beds 3 baths2,080 sq. ft.3 Andre Michaux Road, Santee, SC 29142
MLS# 25020731Listed by: EXP REALTY LLC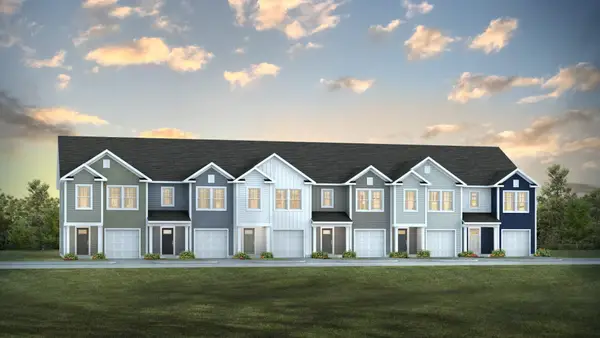 $304,220Active3 beds 3 baths1,473 sq. ft.
$304,220Active3 beds 3 baths1,473 sq. ft.116 Cypress Hollow Way, Santee, SC 29142
MLS# 25020712Listed by: D R HORTON INC $290,990Active3 beds 3 baths1,473 sq. ft.
$290,990Active3 beds 3 baths1,473 sq. ft.120 Cypress Hollow Way, Santee, SC 29142
MLS# 25020714Listed by: D R HORTON INC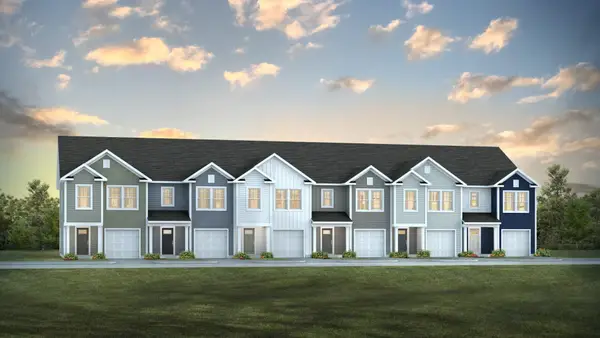 $290,990Active3 beds 3 baths1,473 sq. ft.
$290,990Active3 beds 3 baths1,473 sq. ft.124 Cypress Hollow Way, Santee, SC 29142
MLS# 25020718Listed by: D R HORTON INC $295,990Active3 beds 3 baths1,524 sq. ft.
$295,990Active3 beds 3 baths1,524 sq. ft.118 Cypress Hollow Way, Santee, SC 29142
MLS# 25020720Listed by: D R HORTON INC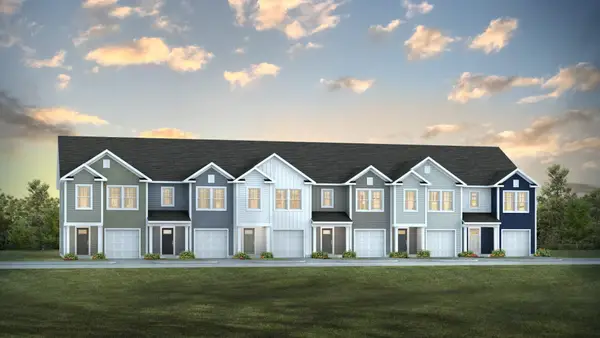 $294,990Active3 beds 3 baths1,524 sq. ft.
$294,990Active3 beds 3 baths1,524 sq. ft.122 Cypress Hollow Way, Santee, SC 29142
MLS# 25020723Listed by: D R HORTON INC

