608 Perch Lane, Santee, SC 29142
Local realty services provided by:Better Homes and Gardens Real Estate Medley
Listed by: ladana johnson
Office: d r horton inc
MLS#:25020469
Source:SC_CTAR
608 Perch Lane,Santee, SC 29142
$296,710
- 4 Beds
- 2 Baths
- 1,774 sq. ft.
- Single family
- Active
Price summary
- Price:$296,710
- Price per sq. ft.:$167.25
About this home
A new home for you in the New Year! Start 2025 off right with this new home! D.R. Horton's best-selling Cali floorplan. This single-story home captures the essence of modern comfort and natural beauty with lovely views. As you enter, you can't help but notice the contemporary design and open concept layout as it seamlessly integrates the living, dining, and kitchen areas, creating a spacious and inviting atmosphere, ideal for both entertaining and everyday living. The heart of the home is the kitchen, featuring stylish white cabinetry, a convenient granite center island and a suite of stainless-steel appliances. With ample counter space and a pantry for storage, this kitchen is an entertainer's delight!Adjacent to the kitchen is the large family room, bathed in natural light and offering panoramic views of the lush, wooded landscape. Retreat to the private master suite with a generously sized walk-in closet, dual sinks, and a walk-in shower. Three additional bedrooms provide family versatility, ensuring space for everyone to live in and relax comfortably. Step outside to the backyard oasis, where you can unwind on the covered patio and savor the tranquility of nature all around. With a serene, wooded backdrop, this outdoor space is perfect for alfresco dining, gardening, or simply enjoying the outdoors. Whether you're hosting gatherings or enjoying quiet evenings at home, don't miss your chance to experience the best of living in this charming Santee home.
Center Pointe is conveniently located in the heart of Santee, South Carolina only minutes from I-95 with deep water access to Lake Marion from nearby public boat landings. This is one of South Carolina's top golf destinations with three courses within just 2 miles of the community. Enjoy world class freshwater fishing or stop by one of the locally owned restaurants. Within just a few miles, you can visit several top tourist spots such as Santee State Park along Lake Marion which offers camping, cabin rentals and pier fishing. Spend the day at Orangeburg County Recreation and Water Park, a seasonal County Waterpark with a wheel-chair accessible pool or explore Santee National Wildlife Refuge for wildlife viewing. Center Pointe is just a short commute via I-95 to I-26 to major employers like Boeing and Volvo.
All new homes include D.R. Horton's Home is Connected® package, an industry leading suite of smart home products that keeps homeowners connected with the people and places they value most. This smart technology allows homeowners to monitor and control their home from their couch or across the globe. Products include touchscreen interface, video doorbell, front door light, z-wave t-stat, and keyless door lock.
Call to schedule your showing today and start envisioning your new life surrounded by nature's beauty!
Contact an agent
Home facts
- Year built:2025
- Listing ID #:25020469
- Added:111 day(s) ago
- Updated:November 13, 2025 at 03:41 PM
Rooms and interior
- Bedrooms:4
- Total bathrooms:2
- Full bathrooms:2
- Living area:1,774 sq. ft.
Heating and cooling
- Cooling:Central Air
- Heating:Electric
Structure and exterior
- Year built:2025
- Building area:1,774 sq. ft.
- Lot area:0.13 Acres
Schools
- High school:Lake Marion High School And Technology Center
- Middle school:Elloree Middle
- Elementary school:Elloree
Utilities
- Water:Public
- Sewer:Public Sewer
Finances and disclosures
- Price:$296,710
- Price per sq. ft.:$167.25
New listings near 608 Perch Lane
- New
 $480,000Active3 beds 3 baths2,771 sq. ft.
$480,000Active3 beds 3 baths2,771 sq. ft.106 Santee Cooper Annex, Santee, SC 29142
MLS# 25030199Listed by: CENTURY 21 EXPERT ADVISORS - New
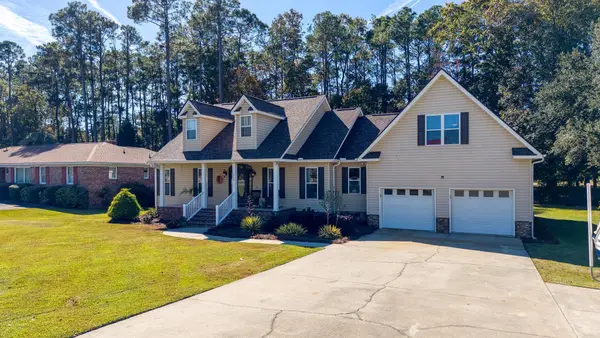 $499,000Active4 beds 3 baths2,784 sq. ft.
$499,000Active4 beds 3 baths2,784 sq. ft.448 Santee Drive, Santee, SC 29142
MLS# 25029770Listed by: AGENTOWNED REALTY - New
 $624,900Active3.9 Acres
$624,900Active3.9 Acres9387 Old Number Six Highway, Santee, SC 29142
MLS# 25029670Listed by: CAROLINA ONE REAL ESTATE 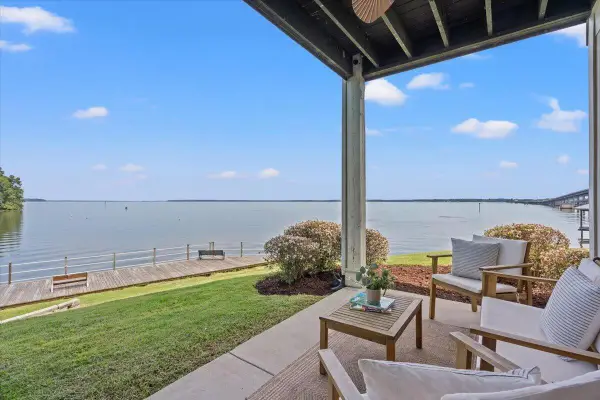 $330,000Active2 beds 2 baths1,232 sq. ft.
$330,000Active2 beds 2 baths1,232 sq. ft.507 Ballard Lane, Santee, SC 29142
MLS# 25029303Listed by: CAROLINA ONE REAL ESTATE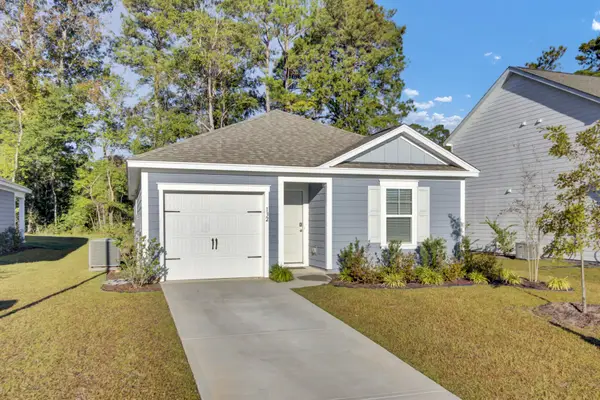 $278,000Active4 beds 2 baths1,482 sq. ft.
$278,000Active4 beds 2 baths1,482 sq. ft.132 Congaree Court, Santee, SC 29142
MLS# 25029122Listed by: HRS REALTY, LLC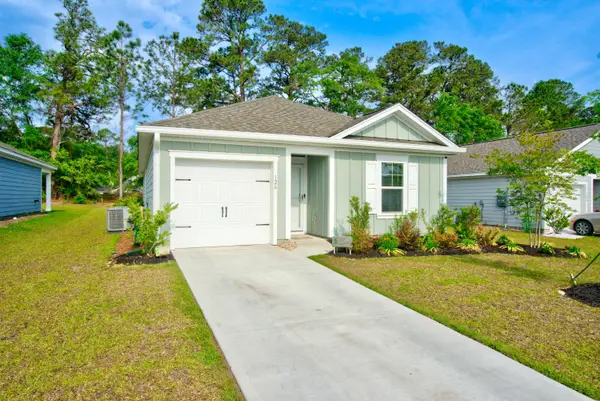 $250,000Active4 beds 2 baths1,482 sq. ft.
$250,000Active4 beds 2 baths1,482 sq. ft.126 Congaree Court, Santee, SC 29142
MLS# 25028890Listed by: CAROLINA ONE REAL ESTATE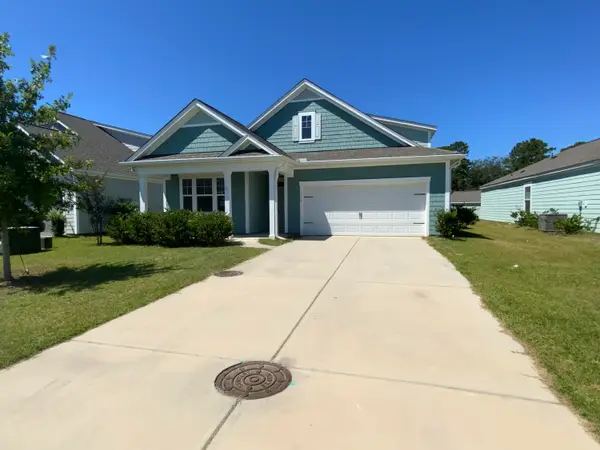 $285,000Active3 beds 3 baths2,482 sq. ft.
$285,000Active3 beds 3 baths2,482 sq. ft.175 William Clark Boulevard, Santee, SC 29142
MLS# 200900Listed by: PERSONAL TOUCH REALTY, LLC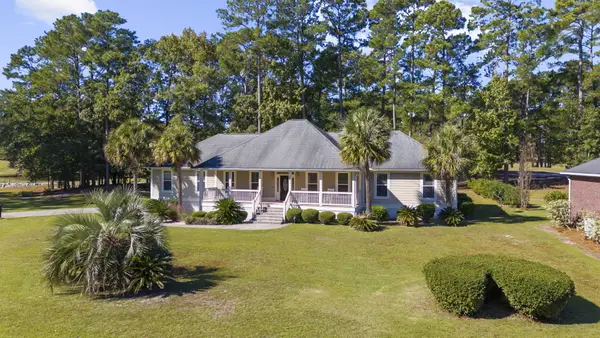 $450,000Active3 beds 3 baths2,485 sq. ft.
$450,000Active3 beds 3 baths2,485 sq. ft.461 Chapel Creek Drive, Santee, SC 29142
MLS# 25028623Listed by: COMPASS CAROLINAS, LLC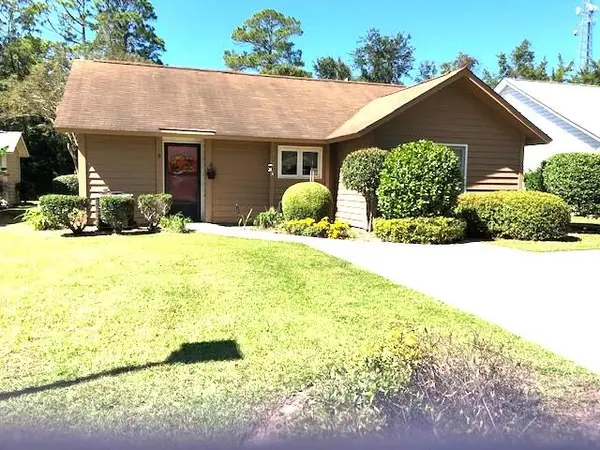 $169,500Pending2 beds 2 baths1,150 sq. ft.
$169,500Pending2 beds 2 baths1,150 sq. ft.5 Peter Collinson, Santee, SC 29142
MLS# 25028570Listed by: SANTEE ASSOCIATES REALTY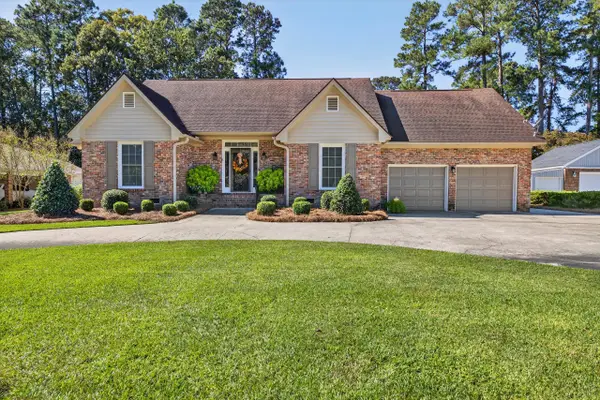 $595,000Active3 beds 3 baths3,204 sq. ft.
$595,000Active3 beds 3 baths3,204 sq. ft.126 Wateree Drive, Santee, SC 29142
MLS# 25028428Listed by: ERA WILDER REALTY INC.
