2465 Racquet Club Drive, Seabrook Island, SC 29455
Local realty services provided by:Better Homes and Gardens Real Estate Palmetto
Listed by: marjorie stephenson
Office: daniel ravenel sotheby's international realty
MLS#:25022762
Source:SC_CTAR
2465 Racquet Club Drive,Seabrook Island, SC 29455
$832,300
- 3 Beds
- 4 Baths
- 1,474 sq. ft.
- Single family
- Active
Price summary
- Price:$832,300
- Price per sq. ft.:$564.65
About this home
Beautifully Renovated Racquet Club Townhome - Welcome to 2465 Racquet Club Drive, a fully renovated 3 bedroom, 3.5 bath townhome offering serene lagoon views and refined coastal living. Every detail has been thoughtfully designed with high-end finishes and a move in ready presentation that feels fresh, modern, and inviting. Step inside to a light filled, open concept living space where bamboo floors, designer fixtures, and custom millwork create an elegant yet relaxed atmosphere. The gourmet kitchen features premium cabinetry, quartz countertops, and stainless steel appliances, perfect for both everyday living and entertaining. Two of the three spacious bedrooms offers en-suite baths, providing comfort and privacy for family and guests. The primary suite is a true retreat with tranquil lagoon views and a beautifully appointed spa like bath.
Enjoy morning coffee or evening sunsets from your private porches overlooking the water, or take a short stroll to the community's tennis courts, pool, and walking paths. Conveniently located near the Seabrook Island Beach Club, golf courses, and marina, this home blends luxury with the best of island living.
Whether as a full-time residence, vacation getaway, or investment property, 2465 Racquet Club Drive is ready to welcome you home.
Seabrook Island, nestled along the South Carolina coast, encompasses 2,200 acres of breathtaking natural beauty, inviting residents and visitors to embrace a tranquil coastal lifestyle. With its lush maritime forests, serene marshlands, and pristine beaches, Seabrook Island offers a sanctuary where generations have crafted enduring memories in a peaceful, semi-tropical setting. This private oceanfront destination boasts the prestigious SIC Audubon Sanctuary Golf Courses and holds the distinction of being an Audubon International Certified Sustainable Community. The island's commitment to preserving its natural habitat ensures that its serene sanctuaries thrive. Members of the Seabrook Island Club enjoy exclusive access to world-class amenities, including two championship golf courses the Willard Byrd-designed Ocean Winds and the Robert Trent Jones, Sr.-designed Crooked Oaks. Additionally, there's a tournament-grade tennis center, pickleball courts, an equestrian center, fitness facilities, and aquatic options for leisure. Residents savor 4 miles of unspoiled beaches, along with diverse dining venues, shopping opportunities, and an array of social clubs and activities. Freshfields Village beckons with its exceptional shopping experience and a variety of dining options catering to every palate. For boating enthusiasts, Bohicket Marina stands as a full-service haven, offering 200 wet slips, 114 dry storage slips, a charming market, and delightful waterfront restaurants. Please note that the purchase of any property on Seabrook Island requires membership in the Seabrook Island Club. Additionally, buyers should be aware of the fees associated with the Seabrook Island Property Owners Association capital fund which is ½ of 1% of the purchase price as well a $250 transfer fee payable to SIPOA.
Seabrook Island is a private, gated community. For showings, agents must either have a commercial pass or pay a fee at the gate per visit. Please present your pocket license at entry.
Contact an agent
Home facts
- Year built:1986
- Listing ID #:25022762
- Added:88 day(s) ago
- Updated:November 15, 2025 at 07:36 PM
Rooms and interior
- Bedrooms:3
- Total bathrooms:4
- Full bathrooms:3
- Half bathrooms:1
- Living area:1,474 sq. ft.
Structure and exterior
- Year built:1986
- Building area:1,474 sq. ft.
Schools
- High school:St. Johns
- Middle school:Haut Gap
- Elementary school:Mt. Zion
Utilities
- Water:Public
- Sewer:Public Sewer
Finances and disclosures
- Price:$832,300
- Price per sq. ft.:$564.65
New listings near 2465 Racquet Club Drive
- New
 $3,350,000Active4 beds 4 baths2,528 sq. ft.
$3,350,000Active4 beds 4 baths2,528 sq. ft.3802 Seabrook Island Road, Seabrook Island, SC 29455
MLS# 25030307Listed by: AKERS ELLIS REAL ESTATE LLC - New
 $2,495,000Active4 beds 4 baths3,668 sq. ft.
$2,495,000Active4 beds 4 baths3,668 sq. ft.2433 High Hammock Road, Seabrook Island, SC 29455
MLS# 25030358Listed by: SEABROOK ISLAND REAL ESTATE - New
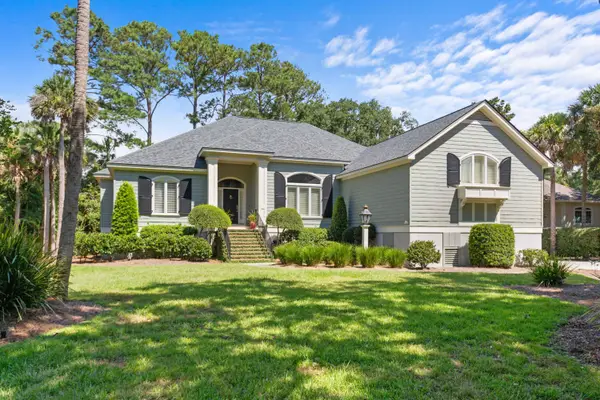 $1,995,000Active4 beds 5 baths3,550 sq. ft.
$1,995,000Active4 beds 5 baths3,550 sq. ft.2340 Marsh Hen Drive, Seabrook Island, SC 29455
MLS# 25030126Listed by: SEABROOK ISLAND REAL ESTATE - New
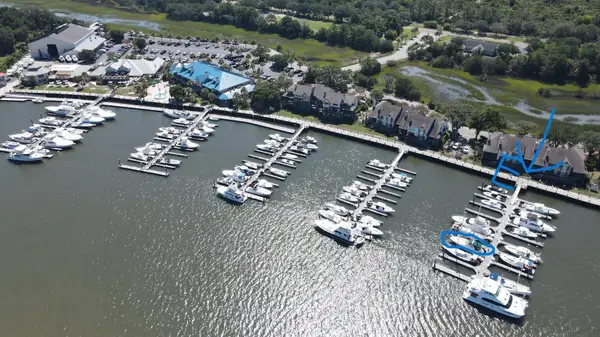 $75,000Active-- beds -- baths560 sq. ft.
$75,000Active-- beds -- baths560 sq. ft.1880 Andell Bluff Boulevard #E-8, Seabrook Island, SC 29455
MLS# 25030016Listed by: REALTY ONE GROUP COASTAL - New
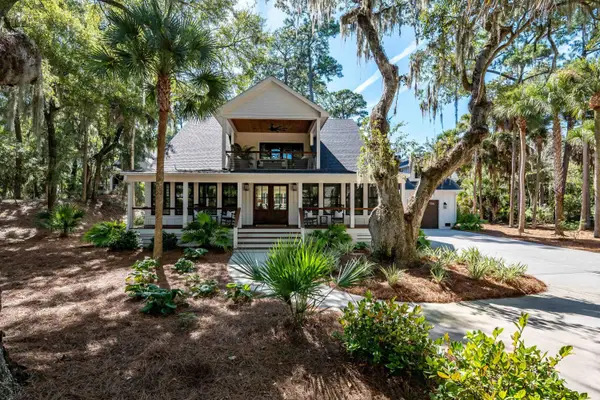 $1,750,000Active5 beds 4 baths3,272 sq. ft.
$1,750,000Active5 beds 4 baths3,272 sq. ft.3201 Wood Duck Place, Seabrook Island, SC 29455
MLS# 25029879Listed by: PAM HARRINGTON EXCLUSIVES - New
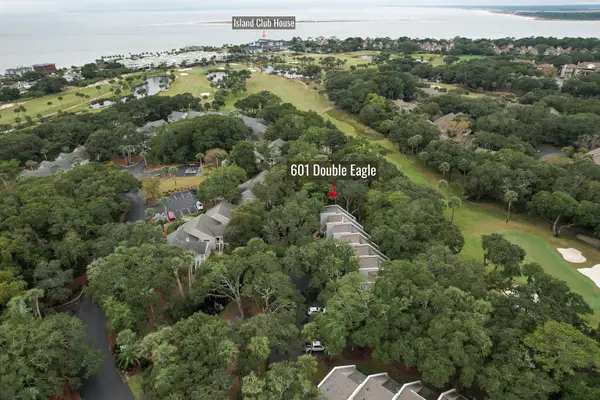 $379,500Active1 beds 2 baths798 sq. ft.
$379,500Active1 beds 2 baths798 sq. ft.601 Double Eagle Trace, Seabrook Island, SC 29455
MLS# 25029577Listed by: DANIEL RAVENEL SOTHEBY'S INTERNATIONAL REALTY 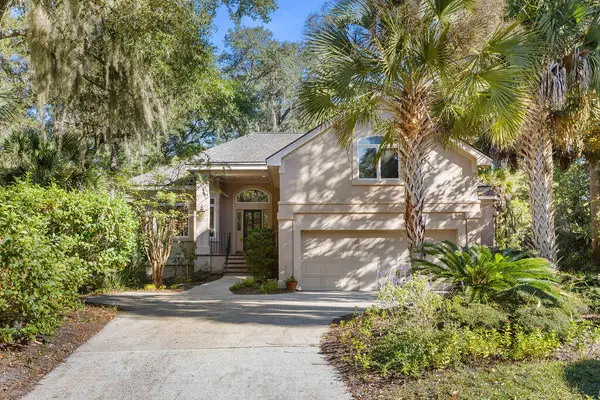 $1,396,000Active3 beds 4 baths2,700 sq. ft.
$1,396,000Active3 beds 4 baths2,700 sq. ft.2106 Kings Pine Drive, Johns Island, SC 29455
MLS# 25029452Listed by: SEABROOK ISLAND REAL ESTATE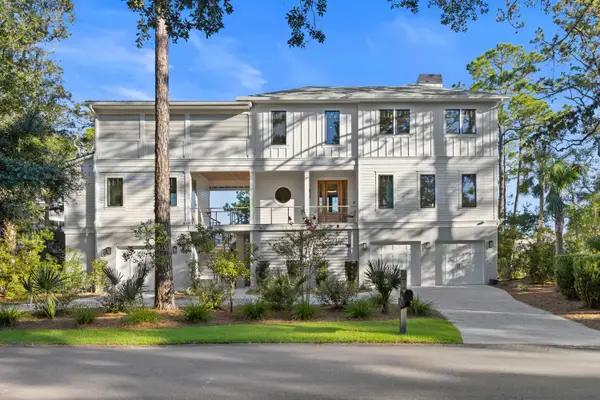 $2,950,000Active5 beds 5 baths2,750 sq. ft.
$2,950,000Active5 beds 5 baths2,750 sq. ft.2931 Deer Point Drive, Seabrook Island, SC 29455
MLS# 25029333Listed by: SEABROOK ISLAND REAL ESTATE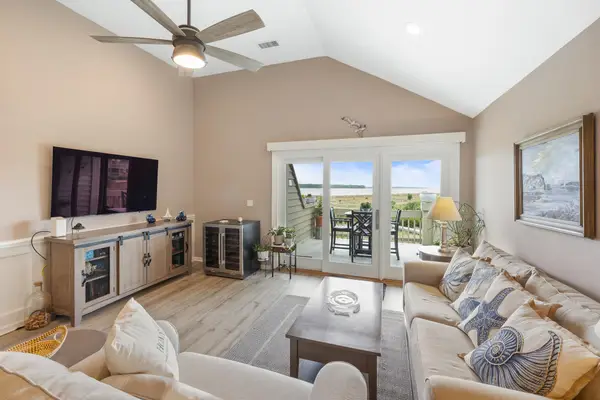 $720,000Active1 beds 2 baths908 sq. ft.
$720,000Active1 beds 2 baths908 sq. ft.1344 Pelican Watch Villa, Seabrook Island, SC 29455
MLS# 25029327Listed by: DANIEL RAVENEL SOTHEBY'S INTERNATIONAL REALTY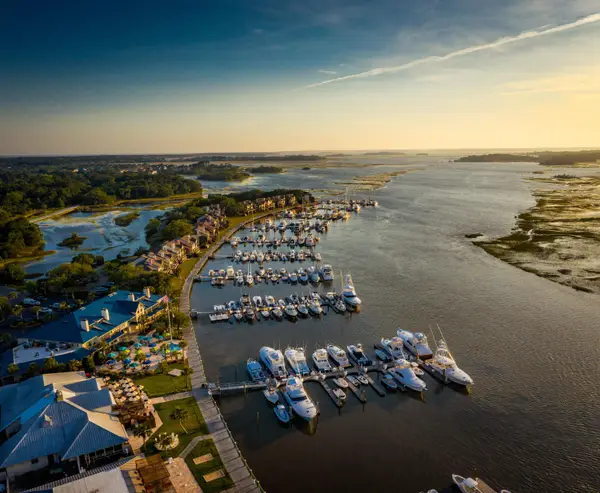 $95,000Active-- beds -- baths
$95,000Active-- beds -- baths1880 Andell Bluff Boulevard #G-15, Johns Island, SC 29455
MLS# 25029223Listed by: THE BOULEVARD COMPANY
