154 Northshores Drive, Seneca, SC 29672
Local realty services provided by:Better Homes and Gardens Real Estate Medley
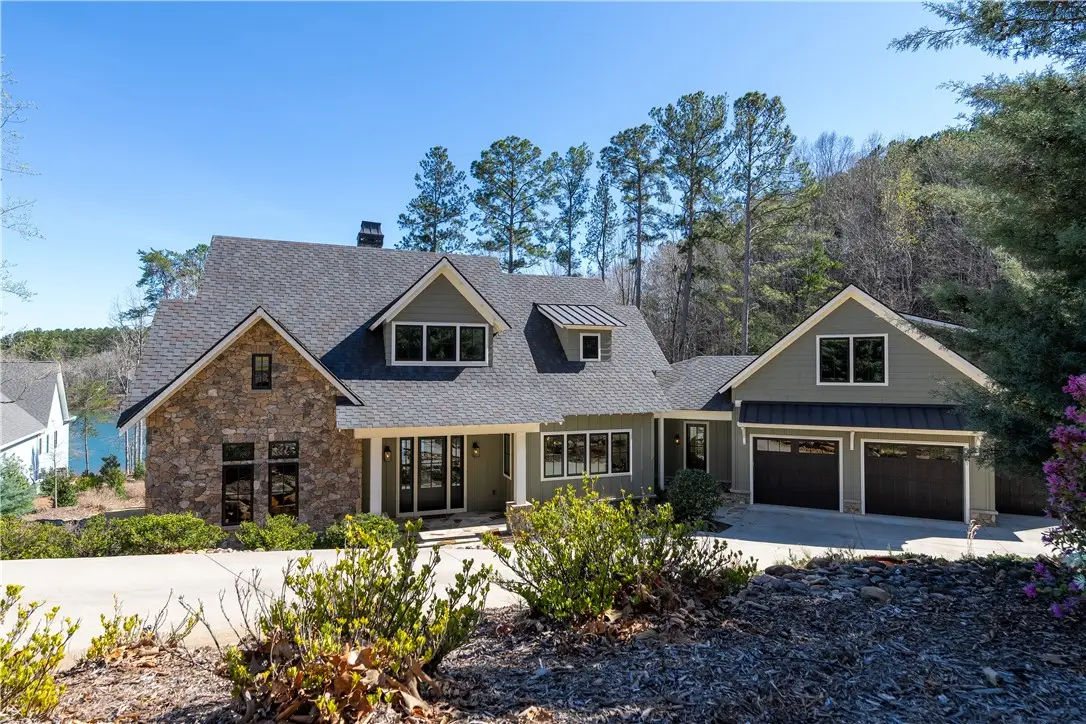
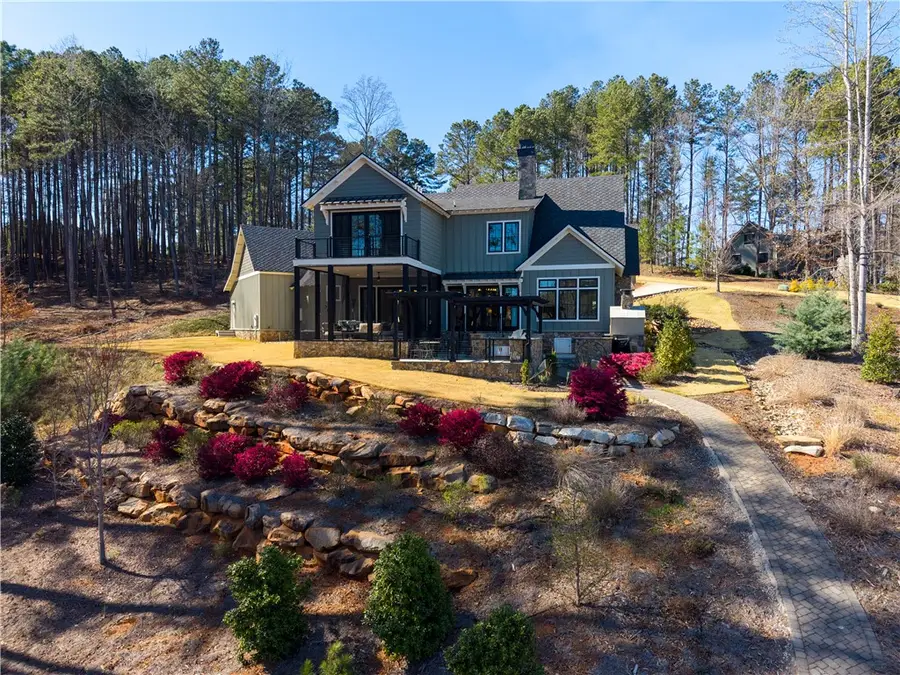
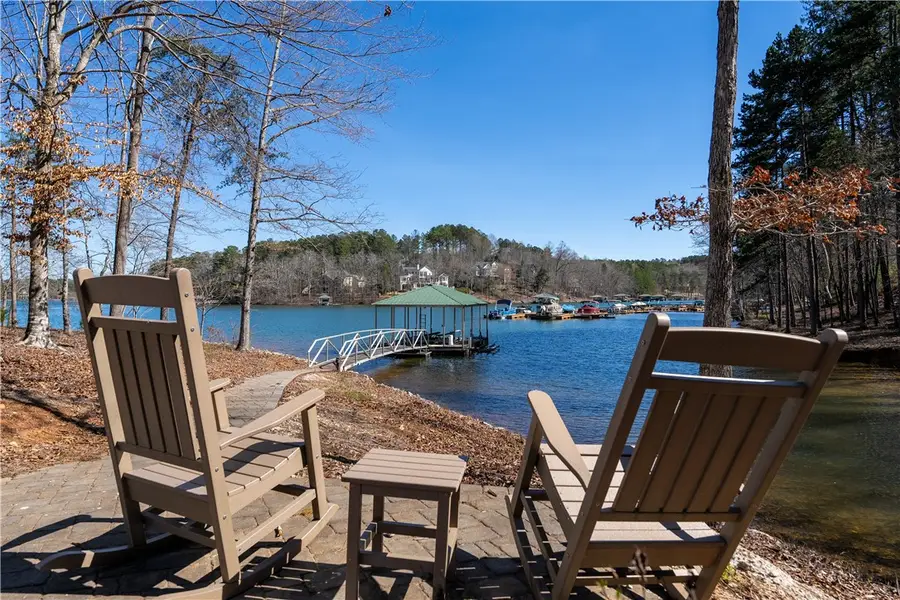
154 Northshores Drive,Seneca, SC 29672
$1,950,000
- 4 Beds
- 4 Baths
- 3,077 sq. ft.
- Single family
- Active
Listed by:melanie fink
Office:allen tate - fink & assoc
MLS#:20285201
Source:SC_AAR
Price summary
- Price:$1,950,000
- Price per sq. ft.:$633.73
About this home
The modern Lake Keowee waterfront home you’ve been waiting for. Located in the prestigious Crescent Community of Waterside Crossing, this like new retreat features intricate detail and specialty features you won’t want to miss. Shiplap accent walls, black framed windows and French doors provide a refined look out to the crystal blue waters. The gently sloped back yard offers multiple entertaining areas with a variety of use. An open deck extends the living area lakeside with a pergola covered outdoor kitchen. Enjoy brick-fired entrees, grilled appetizers, and cocktails with a view. The dining room lakeside features a screened porch and a bed swing with ample room for outdoor dining and afternoon naps. The main level is adorned with an open design offering a combined living, dining and kitchen area that flows seamlessly through to the laundry room. Lake views extend the entire length of the home. The gourmet kitchen offers shaker cabinets with marble countertops, integrated Thermador appliances and pop-out outlets for a seamless, clean appearance. The center island is great for entertaining and added storage. The spacious primary suite is accompanied by a vaulted ceiling and long lake views. The bath features a jetted Jacuzzi spa tub with an oversized walk-in marble shower. There is an extended double vanity with sconce lighting and a walk-in custom closet. Upstairs offers a second primary suite with lake views and a private waterfront balcony. It’s bath also features a large tub and tile walk-in shower with frameless shower door. The landing at the top of the stairs grants multifunctional opportunity as a cozy loft or added workspace. At the end of the hall are adjoining guest rooms three and four with a third full bath. The same quality runs throughout with vaulted architectural design and the entire home is flooded with natural light. Should you want to grow your space, there is a framed bonus room over the three-car garage. The paver path leads to a private covered slip boat dock with installed boat lift and PWC lift. Secured dock pilings offer guests, children and pets the ability to safely swim, kayak, and paddleboard right up to the dock. Waterside Crossing offers a community clubhouse with a junior Olympic sized swimming pool and patio area. The community also features a lakeside picnic pavilion with fireplace and restrooms, asphalt walking trails, sidewalks, and streetlights. Located ten minutes to the town of Seneca for restaurants, shopping and medical. Located twenty minutes to Clemson University and an hour to Greenville SC. Start enjoying the Lake Keowee life today!
Contact an agent
Home facts
- Year built:2018
- Listing Id #:20285201
- Added:148 day(s) ago
- Updated:August 19, 2025 at 02:39 PM
Rooms and interior
- Bedrooms:4
- Total bathrooms:4
- Full bathrooms:3
- Half bathrooms:1
- Living area:3,077 sq. ft.
Heating and cooling
- Cooling:Central Air, Electric
- Heating:Central, Electric
Structure and exterior
- Roof:Architectural, Shingle
- Year built:2018
- Building area:3,077 sq. ft.
- Lot area:0.82 Acres
Schools
- High school:Walhalla High
- Middle school:Walhalla Middle
- Elementary school:Keowee Elem
Utilities
- Water:Public
- Sewer:Septic Tank
Finances and disclosures
- Price:$1,950,000
- Price per sq. ft.:$633.73
New listings near 154 Northshores Drive
- New
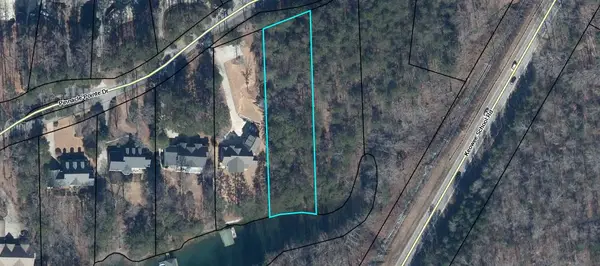 $400,000Active0.78 Acres
$400,000Active0.78 Acres00 Pinnacle Pointe Drive, Seneca, SC 29672
MLS# 20291590Listed by: EXP REALTY LLC (GREENVILLE) - New
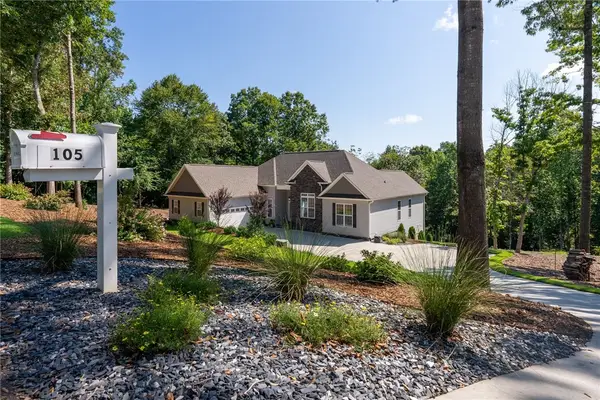 $490,000Active4 beds 3 baths2,000 sq. ft.
$490,000Active4 beds 3 baths2,000 sq. ft.105 Winterbrook Circle, Seneca, SC 29678
MLS# 20291430Listed by: ALLEN TATE - FINK & ASSOC - New
 $172,900Active2 beds 1 baths
$172,900Active2 beds 1 baths905 E South 2nd Street, Seneca, SC 29679
MLS# 20291080Listed by: REAL LOCAL/REAL BROKER, LLC (SENECA) - New
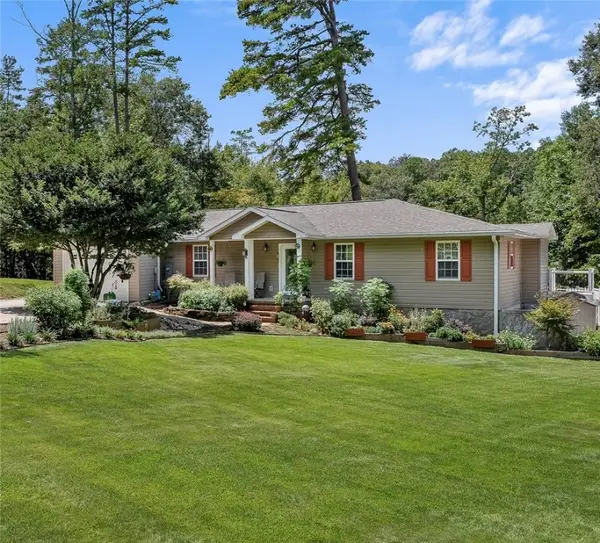 $699,500Active3 beds 3 baths1,958 sq. ft.
$699,500Active3 beds 3 baths1,958 sq. ft.329 Meldau Road, Seneca, SC 29678
MLS# 20291002Listed by: CLARDY REAL ESTATE - New
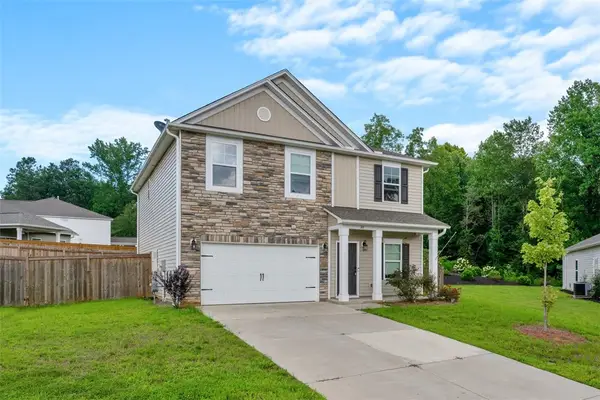 $345,000Active5 beds 3 baths2,225 sq. ft.
$345,000Active5 beds 3 baths2,225 sq. ft.317 Balsa Way, Seneca, SC 29678
MLS# 20291547Listed by: NORTHGROUP REAL ESTATE (GREENVILLE) - New
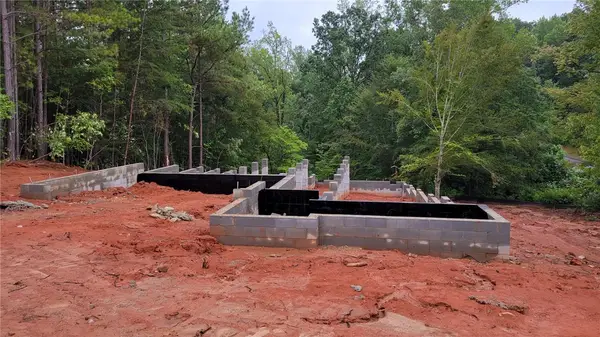 $629,900Active4 beds 4 baths2,450 sq. ft.
$629,900Active4 beds 4 baths2,450 sq. ft.321 Stardust Lane, Seneca, SC 29672
MLS# 20291553Listed by: HQ REAL ESTATE, LLC (22377) - New
 $199,000Active3 beds 2 baths
$199,000Active3 beds 2 baths100 Henry Avenue, Seneca, SC 29678
MLS# 20291540Listed by: NORTHGROUP REAL ESTATE (GREENVILLE) - New
 $2,375,000Active5 beds 3 baths
$2,375,000Active5 beds 3 baths118 Pointe Harbor Drive, Seneca, SC 29672
MLS# 20291459Listed by: THOMAS & CRAIN REAL ESTATE - New
 $2,700,000Active4 beds 4 baths
$2,700,000Active4 beds 4 baths305 Wynswept Point, Seneca, SC 29672
MLS# 20290714Listed by: LAKE HOMES REALTY, LLC - New
 $39,000Active3.27 Acres
$39,000Active3.27 Acres0 Friendship Road, Seneca, SC 29678
MLS# 20291300Listed by: EXP REALTY LLC (GREENVILLE)

