224 Edgewood Drive, Seneca, SC 29678
Local realty services provided by:Better Homes and Gardens Real Estate Medley
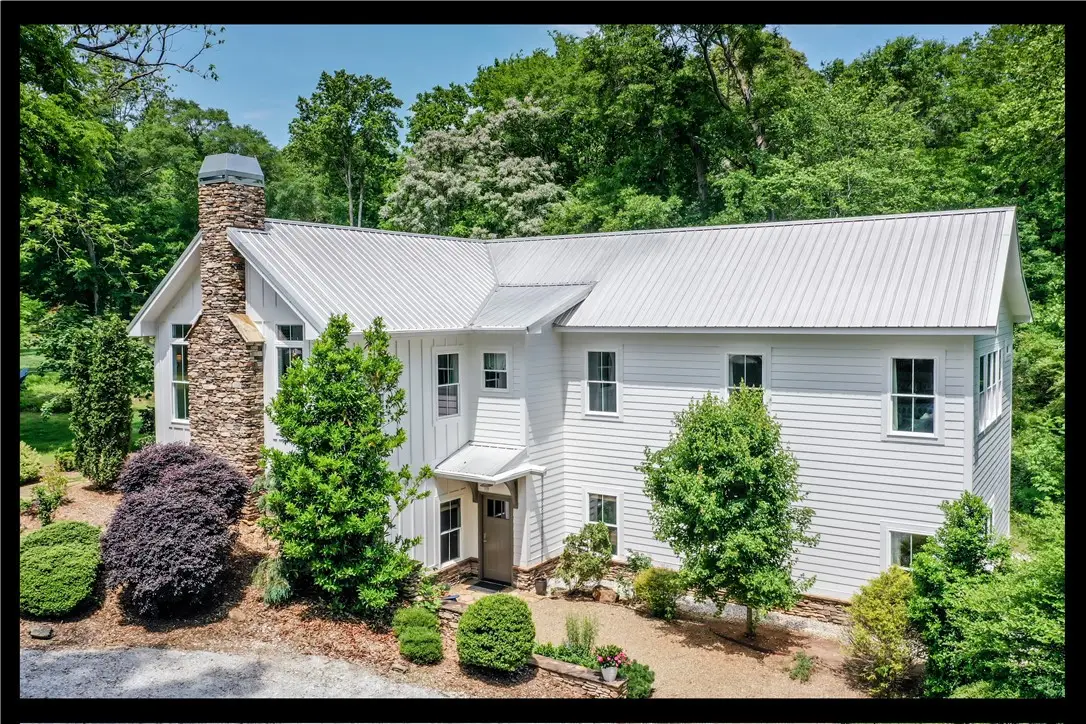
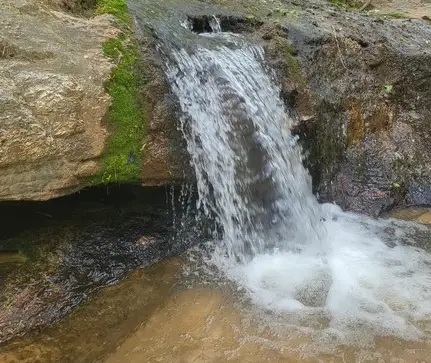
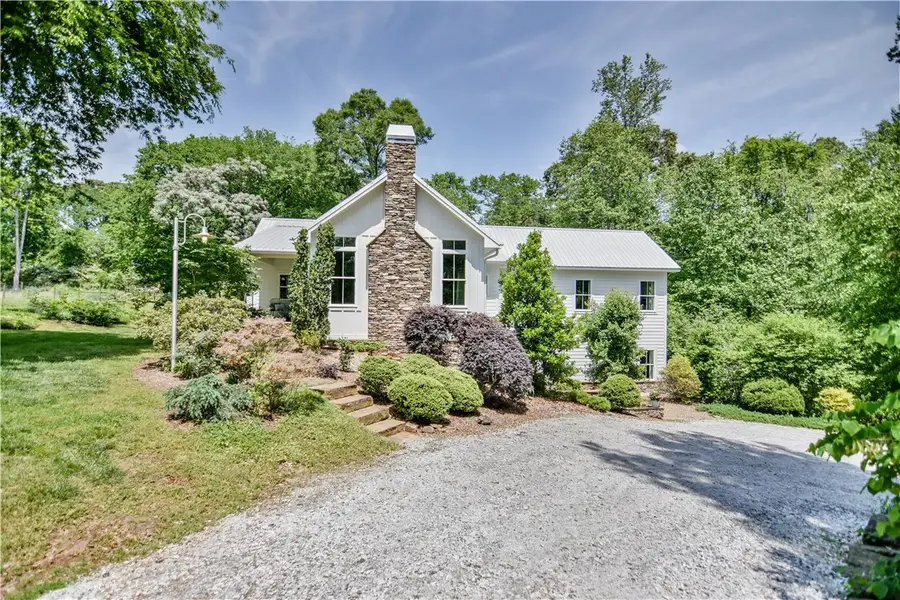
224 Edgewood Drive,Seneca, SC 29678
$825,000
- 3 Beds
- 4 Baths
- 3,800 sq. ft.
- Single family
- Active
Listed by:the cason group864-903-1234
Office:keller williams seneca
MLS#:20290073
Source:SC_AAR
Price summary
- Price:$825,000
- Price per sq. ft.:$217.11
About this home
**Creek with waterfall ** Approximately 11.89 acres **Serene Farmhouse Retreat **Guest Suite Above Detached Garage **Organic Garden. This is a quiet, serene home and land approximately 11.89 acres with an organic garden, a creek running through it and a lovely waterfall. Just minutes from the university, yet worlds away in peaceful seclusion—welcome to your dream home. Built in 2014 by the highly respected Gabe Yoder, this custom farmhouse-style home showcases timeless craftsmanship and thoughtful design just shy of 2 acres with NO HOA. Featuring 3 bedrooms, 2 full baths, 2 half baths, and expansive living areas and gathering areas. The home also includes a detached two-car garage with a fully finished guest suite with kitchenette above—perfect for family and friends or extended stays. Inside, you'll find several ADA-compliant features seamlessly integrated for comfort and accessibility. Enter through the flagstone-covered front porch into a bright, welcoming foyer with soaring beamed ceilings. Every room offers a sense of spaciousness and casual elegance. The living room is anchored by a stunning stone fireplace with shiplap accents and window seats on either side—ideal for cozy evenings or relaxed entertaining. The large dining room flows naturally into a chef’s dream kitchen, where two-tone Caesarstone countertops, custom cabinetry, and premium JennAir appliances—including a built-in drawer microwave—create a space that’s as functional as it is beautiful. From the dining room, glass French doors lead to the three-season porch, featuring vaulted ceilings and EasyBreeze windows—perfect for enjoying your sunroom nearly year-round. Just steps away is a grilling deck, ideal for outdoor dining and gatherings.
Also on the main level, you'll find a powder room, a large laundry/mudroom with access to the back porch, and the primary owner's suite—a true retreat. With vaulted ceilings, two walk-in closets, a zero-entry shower, dual vanities, and abundant natural light, it's designed for both comfort and luxury. The terrace level offers a spacious recreation room, two additional bedrooms, a full bath, and a half bath for guests. An unfinished area provides ideal space for a workshop, hobbies, or additional storage. Outside, a pebble-lined courtyard framed by a stone wall sets the tone for evenings around the firepit. The classic metal roof and charming exterior details only add to the home’s appeal. The detached garage is as versatile as it is functional. Upstairs, a private apartment includes a bedroom, full bath, kitchenette, and living space—perfect for visiting family or friends.
Wander through the landscaped gardens, relax by the firepit, or follow the trail to the flowing creek. This home is more than a place to live—it's a sanctuary. A rare find offering serenity, space, and style. Information deemed reliable but not guaranteed. All numerical representations are approximate and should be independently verified. Buyers are responsible for confirming all measurements, restrictions, and associated fees. *Upcountry Fiber- one of the best internet services available.
Contact an agent
Home facts
- Year built:2012
- Listing Id #:20290073
- Added:37 day(s) ago
- Updated:August 19, 2025 at 02:39 PM
Rooms and interior
- Bedrooms:3
- Total bathrooms:4
- Full bathrooms:2
- Half bathrooms:2
- Living area:3,800 sq. ft.
Heating and cooling
- Cooling:Central Air, Electric, Heat Pump
- Heating:Central, Electric, Heat Pump, Zoned
Structure and exterior
- Roof:Metal
- Year built:2012
- Building area:3,800 sq. ft.
- Lot area:11.89 Acres
Schools
- High school:West Oak High
- Middle school:West Oak Middle
- Elementary school:Fair-Oak Elem
Utilities
- Water:Public
- Sewer:Septic Tank
Finances and disclosures
- Price:$825,000
- Price per sq. ft.:$217.11
- Tax amount:$2,812
New listings near 224 Edgewood Drive
- New
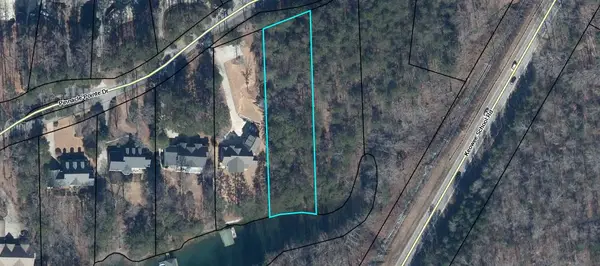 $400,000Active0.78 Acres
$400,000Active0.78 Acres00 Pinnacle Pointe Drive, Seneca, SC 29672
MLS# 20291590Listed by: EXP REALTY LLC (GREENVILLE) - New
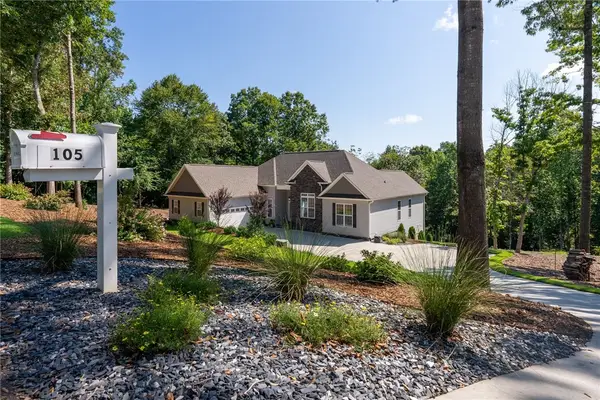 $490,000Active4 beds 3 baths2,000 sq. ft.
$490,000Active4 beds 3 baths2,000 sq. ft.105 Winterbrook Circle, Seneca, SC 29678
MLS# 20291430Listed by: ALLEN TATE - FINK & ASSOC - New
 $172,900Active2 beds 1 baths
$172,900Active2 beds 1 baths905 E South 2nd Street, Seneca, SC 29679
MLS# 20291080Listed by: REAL LOCAL/REAL BROKER, LLC (SENECA) - New
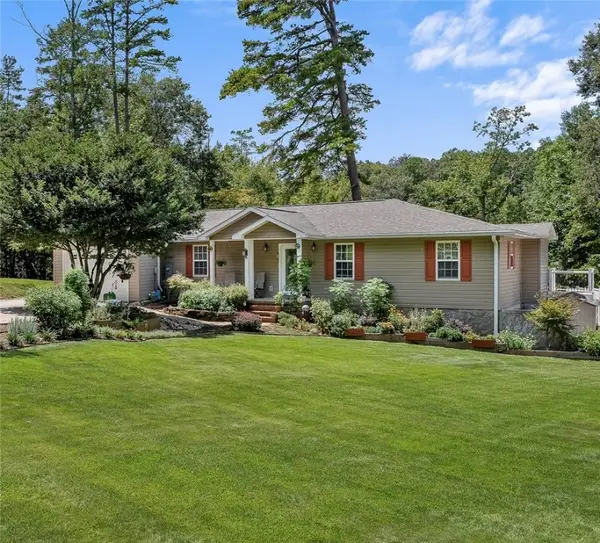 $699,500Active3 beds 3 baths1,958 sq. ft.
$699,500Active3 beds 3 baths1,958 sq. ft.329 Meldau Road, Seneca, SC 29678
MLS# 20291002Listed by: CLARDY REAL ESTATE - New
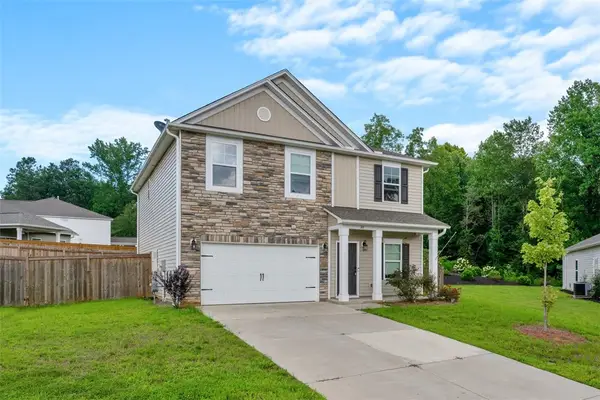 $345,000Active5 beds 3 baths2,225 sq. ft.
$345,000Active5 beds 3 baths2,225 sq. ft.317 Balsa Way, Seneca, SC 29678
MLS# 20291547Listed by: NORTHGROUP REAL ESTATE (GREENVILLE) - New
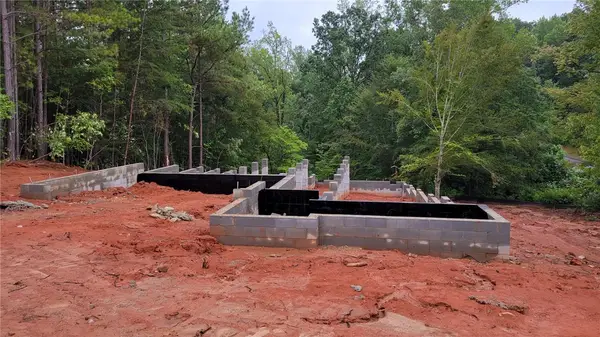 $629,900Active4 beds 4 baths2,450 sq. ft.
$629,900Active4 beds 4 baths2,450 sq. ft.321 Stardust Lane, Seneca, SC 29672
MLS# 20291553Listed by: HQ REAL ESTATE, LLC (22377) - New
 $199,000Active3 beds 2 baths
$199,000Active3 beds 2 baths100 Henry Avenue, Seneca, SC 29678
MLS# 20291540Listed by: NORTHGROUP REAL ESTATE (GREENVILLE) - New
 $2,375,000Active5 beds 3 baths
$2,375,000Active5 beds 3 baths118 Pointe Harbor Drive, Seneca, SC 29672
MLS# 20291459Listed by: THOMAS & CRAIN REAL ESTATE - New
 $2,700,000Active4 beds 4 baths
$2,700,000Active4 beds 4 baths305 Wynswept Point, Seneca, SC 29672
MLS# 20290714Listed by: LAKE HOMES REALTY, LLC - New
 $39,000Active3.27 Acres
$39,000Active3.27 Acres0 Friendship Road, Seneca, SC 29678
MLS# 20291300Listed by: EXP REALTY LLC (GREENVILLE)

