2627 Dog Leg Lane, Seneca, SC 29678
Local realty services provided by:Better Homes and Gardens Real Estate Medley
2627 Dog Leg Lane,Seneca, SC 29678
$499,900
- 4 Beds
- 4 Baths
- 2,609 sq. ft.
- Single family
- Active
Listed by:karen sawyer
Office:coldwell banker caine/williams
MLS#:20292123
Source:SC_AAR
Price summary
- Price:$499,900
- Price per sq. ft.:$191.61
About this home
***$20,000 in MAD MONEY to be spent with closing costs, 3.99% first year rate buy down or upgrades with preferred lender*** and closing by end of November*** Welcome to one of the newest homes in the luxury subdivision of Cross Creek Golf Club! This Edisto II floor plan from Great Southern Homes has spacious room for everyone with a separate study, formal dining room, 2 bedrooms plus the primary suite and a half bath all on the first level. Upstairs is a bonus room/bedroom with full bathroom and closet for a completely private living space. The deluxe kitchen is complete with farmhouse sink, quartz countertops, gas cooktop and gracious pantry. The primary suite boasts a roomy Deluxe walk-in shower and tile bench. A handsome fireplace finishes off the open living room area and there is a full size screened back porch for more family gathering space. Located on one of the more quiet streets in the neighborhood, come by and see this charming home today!! Construction to be completed mid-to-late November. Cross Creek is a private golf community located in Seneca, South Carolina. Set on 500 rolling acres in the foothills of the Blue Ridge Mountains, Cross Creek combines country club amenities with our area's natural beauty and a healthy dose of Southern charm. Come check out the world-class golf, beautiful clubhouse, pool and cabana and newly added pickleball courts. Please note: photos are of a similar model home that is already complete- FINISHES MAY BE DIFFERENT- photos will be updated during construction process.
Contact an agent
Home facts
- Year built:2025
- Listing ID #:20292123
- Added:57 day(s) ago
- Updated:October 30, 2025 at 08:49 PM
Rooms and interior
- Bedrooms:4
- Total bathrooms:4
- Full bathrooms:3
- Half bathrooms:1
- Living area:2,609 sq. ft.
Heating and cooling
- Cooling:Central Air, Electric
- Heating:Central, Gas
Structure and exterior
- Year built:2025
- Building area:2,609 sq. ft.
- Lot area:0.54 Acres
Schools
- High school:Seneca High
- Middle school:Seneca Middle
- Elementary school:Blue Ridge Elementary
Utilities
- Water:Public
- Sewer:Public Sewer
Finances and disclosures
- Price:$499,900
- Price per sq. ft.:$191.61
New listings near 2627 Dog Leg Lane
- New
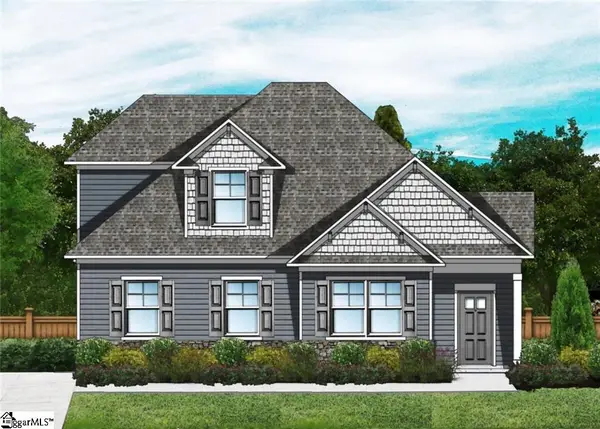 $579,900Active4 beds 3 baths
$579,900Active4 beds 3 baths1309 Cross Creek Drive, Seneca, SC 29678
MLS# 1573474Listed by: COLDWELL BANKER CAINE/WILLIAMS - New
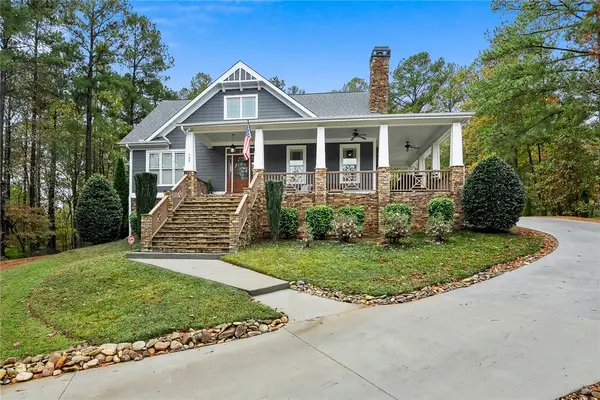 $1,175,000Active4 beds 5 baths3,300 sq. ft.
$1,175,000Active4 beds 5 baths3,300 sq. ft.703 Lightwind Court, Seneca, SC 29672
MLS# 20294173Listed by: CLARDY REAL ESTATE - New
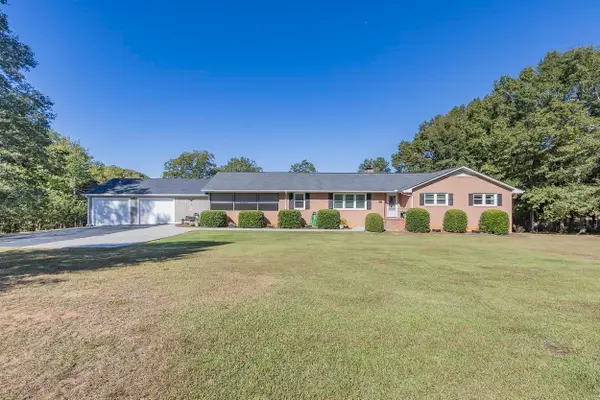 $595,000Active4 beds 3 baths3,776 sq. ft.
$595,000Active4 beds 3 baths3,776 sq. ft.105 Hillandale Road, Seneca, SC 29672
MLS# 330311Listed by: ALLEN TATE/PINE TO PALM REALTY - New
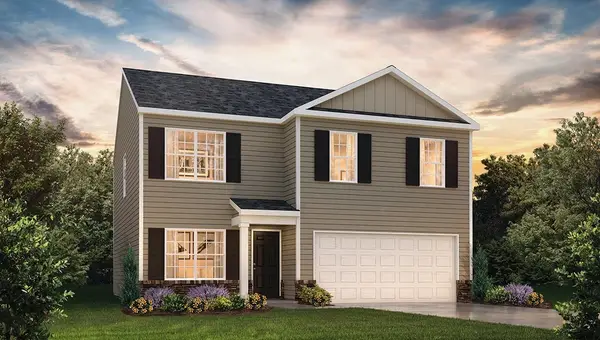 $341,490Active4 beds 3 baths1,991 sq. ft.
$341,490Active4 beds 3 baths1,991 sq. ft.119 Cascade Lane, Seneca, SC 29678
MLS# 20294165Listed by: D.R. HORTON - New
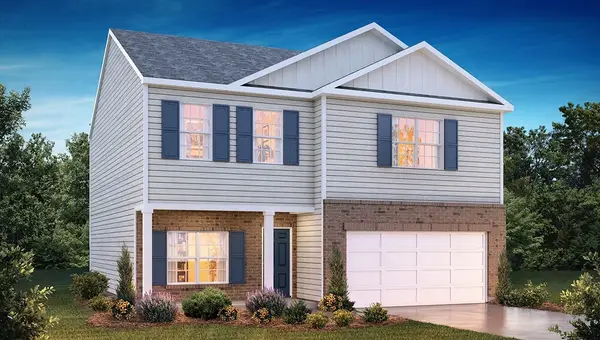 $352,390Active4 beds 3 baths2,163 sq. ft.
$352,390Active4 beds 3 baths2,163 sq. ft.408 Caprock Court, Seneca, SC 29678
MLS# 20294166Listed by: D.R. HORTON - New
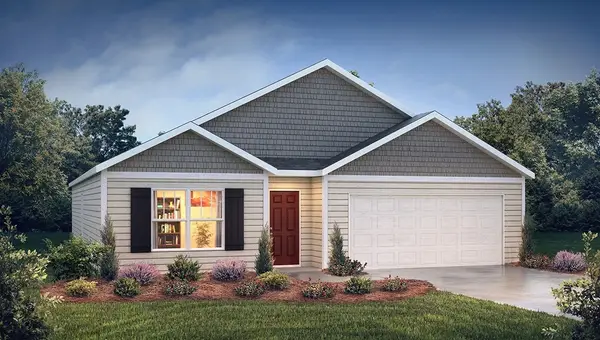 $325,000Active4 beds 2 baths1,764 sq. ft.
$325,000Active4 beds 2 baths1,764 sq. ft.510 Knickpoint Loop, Seneca, SC 29678
MLS# 20294167Listed by: D.R. HORTON - New
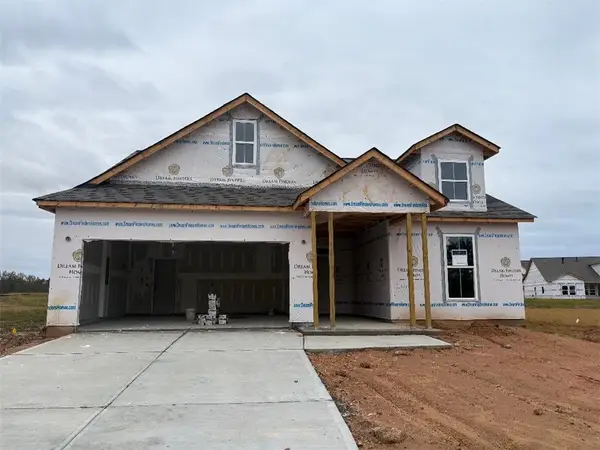 $404,990Active4 beds 3 baths2,194 sq. ft.
$404,990Active4 beds 3 baths2,194 sq. ft.554 Hydrangea Street, Seneca, SC 29678
MLS# 20294150Listed by: DFH REALTY GEORGIA, LLC - New
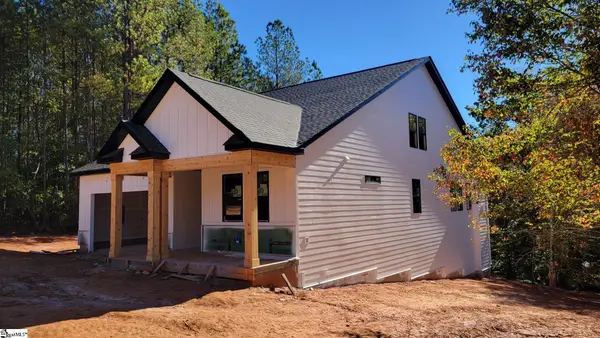 $619,900Active5 beds 4 baths
$619,900Active5 beds 4 baths321 Stardust Lane, Seneca, SC 29672
MLS# 1573244Listed by: HQ REAL ESTATE, LLC - New
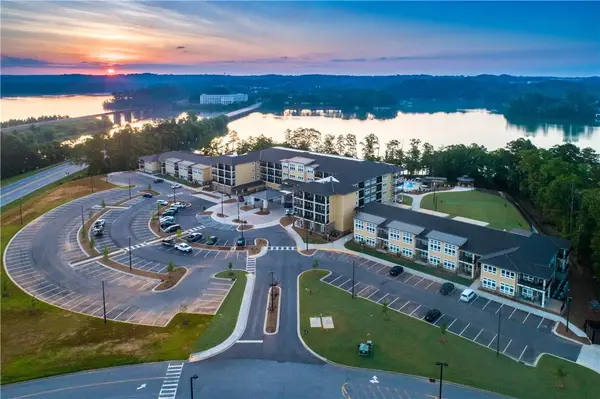 $580,000Active2 beds 2 baths
$580,000Active2 beds 2 baths13500 Clemson Boulevard #2302, Seneca, SC 29678
MLS# 20294089Listed by: LAKESIDE LODGE - CLEMSON - New
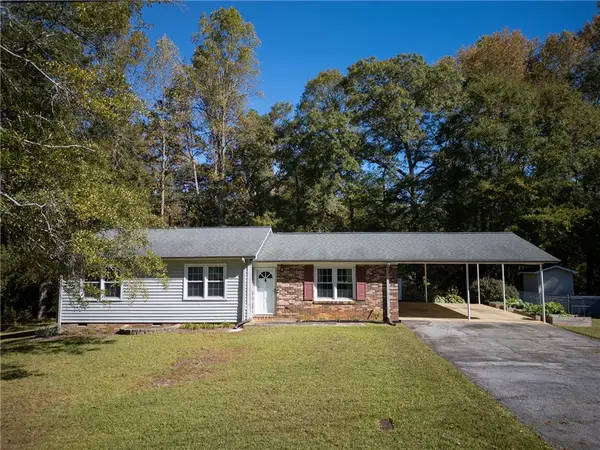 $224,900Active3 beds 2 baths1,255 sq. ft.
$224,900Active3 beds 2 baths1,255 sq. ft.105 Scott Drive, Seneca, SC 29678
MLS# 20293931Listed by: MONAGHAN CO REAL ESTATE
