104 Semillon Road, Simpsonville, SC 29681
Local realty services provided by:Better Homes and Gardens Real Estate Young & Company
104 Semillon Road,Simpsonville, SC 29681
$549,000
- 3 Beds
- 3 Baths
- - sq. ft.
- Single family
- Pending
Listed by:lisa s pellegrino
Office:ponce realty group
MLS#:1569379
Source:SC_GGAR
Price summary
- Price:$549,000
- Monthly HOA dues:$50
About this home
Welcome to the beautiful Furman floorplan in Chastain Glen at Five Forks. As you arrive home you are welcomed by a beautiful brick facade and an inviting front porch. This split bedroom with 3 bedrooms and 2.5 baths on the main level, features an open floor plan with a three car tandem garage. Upon entering the front door, the room immediately to the right currently serves as a dining room but could also be used for a den or an office. The kitchen has a gorgeous oversized island, gas cooktop, double ovens and is open to the Great Room and Breakfast area. Just beyond the kitchen is a butlers counter, walk-in pantry, mudroom, and laundry room with a utility sink. The primary bedroom suite is spacious with a double vanity, tiled shower, and walk in closet. Upstairs has a finished bonus room and an unfinished 20' x18' floored space perfect for easy storage. The back covered porch overlooks a backyard retreat that is fully fenced. No need to worry about a future power outage - the seller installed a Kohler 14KW whole house generator with auto transfer switch in 2023.
Contact an agent
Home facts
- Year built:2021
- Listing ID #:1569379
- Added:1 day(s) ago
- Updated:September 15, 2025 at 10:41 PM
Rooms and interior
- Bedrooms:3
- Total bathrooms:3
- Full bathrooms:2
- Half bathrooms:1
Heating and cooling
- Cooling:Electric
- Heating:Forced Air, Heat Pump, Natural Gas
Structure and exterior
- Roof:Architectural
- Year built:2021
- Lot area:0.2 Acres
Schools
- High school:Mauldin
- Middle school:Mauldin
- Elementary school:Monarch
Utilities
- Sewer:Public Sewer
Finances and disclosures
- Price:$549,000
- Tax amount:$2,135
New listings near 104 Semillon Road
- New
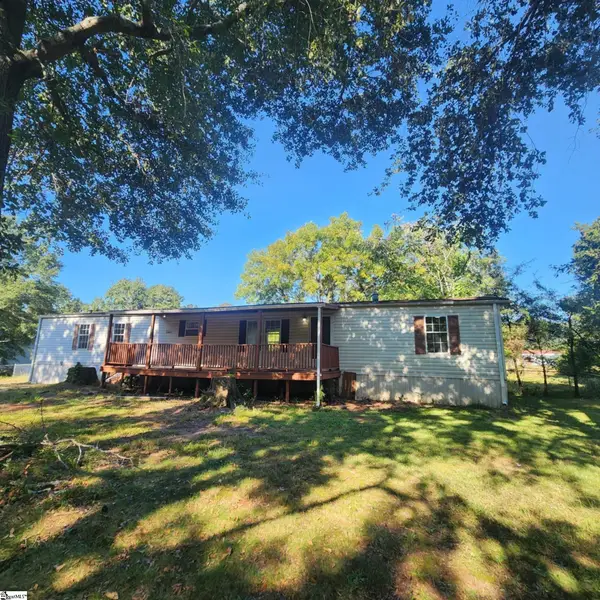 $150,000Active2 beds 2 baths
$150,000Active2 beds 2 baths358 Goldsmith Road, Simpsonville, SC 29681
MLS# 1569464Listed by: GIBBS REALTY & AUCTION COMPANY - New
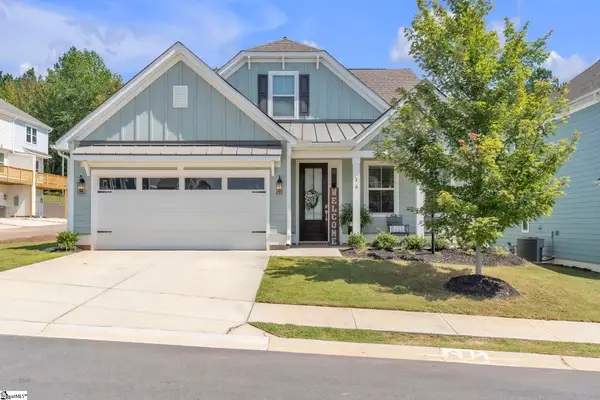 $469,000Active4 beds 4 baths
$469,000Active4 beds 4 baths26 Needham Drive, Simpsonville, SC 29681
MLS# 1569452Listed by: NEST REALTY - New
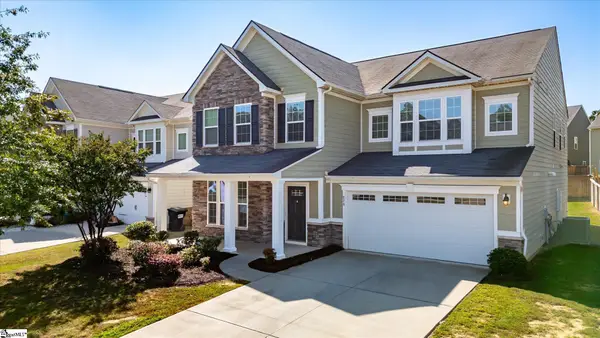 $580,000Active5 beds 4 baths
$580,000Active5 beds 4 baths220 Waters Run Lane, Simpsonville, SC 29681
MLS# 1569402Listed by: AGENT GROUP REALTY - GREENVILLE - New
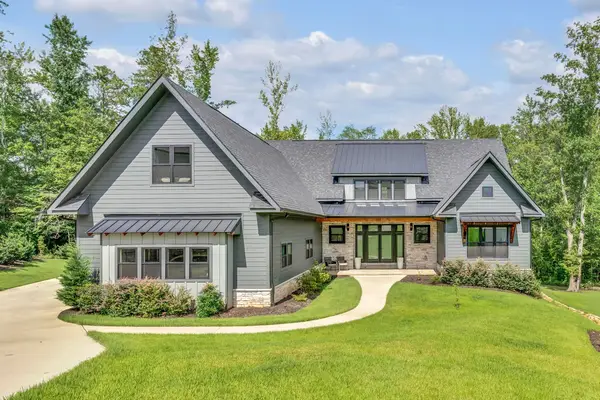 $1,085,000Active5 beds 5 baths5,726 sq. ft.
$1,085,000Active5 beds 5 baths5,726 sq. ft.308 Braxton Meadow Drive, Simpsonville, SC 29681
MLS# 327508Listed by: COLDWELL BANKER CAINE REAL EST - New
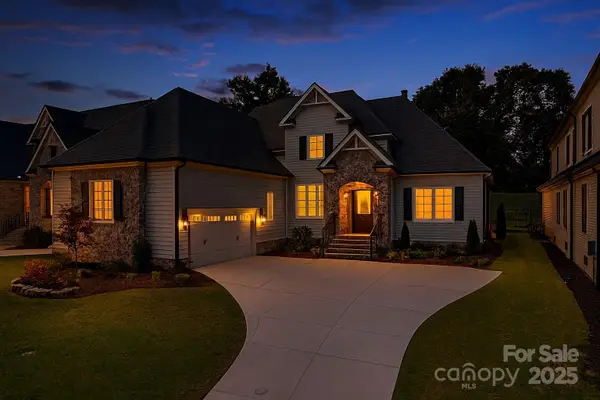 $1,079,900Active4 beds 4 baths3,448 sq. ft.
$1,079,900Active4 beds 4 baths3,448 sq. ft.202 Chestnut Pond Lane, Simpsonville, SC 29681
MLS# 4302633Listed by: CENTURY 21 LAWRIE LAWRENCE - New
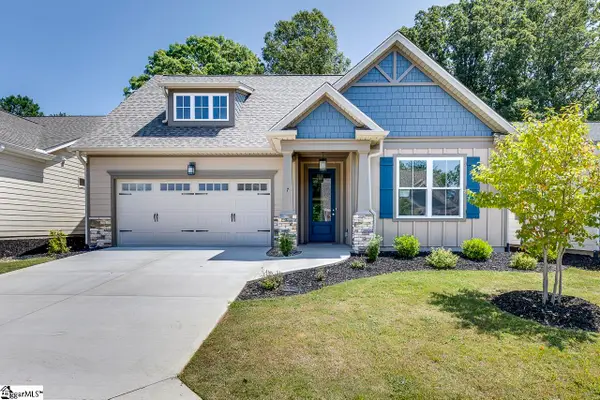 $523,900Active4 beds 3 baths
$523,900Active4 beds 3 baths7 Pineglen Court, Simpsonville, SC 29680
MLS# 1569388Listed by: NORTH GROUP REAL ESTATE - New
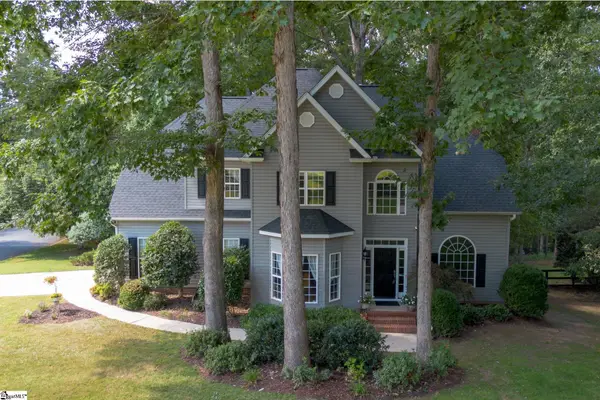 $517,000Active4 beds 3 baths
$517,000Active4 beds 3 baths1 Mallard Ridge Place, Simpsonville, SC 29680-6642
MLS# 1569392Listed by: RE/MAX REACH - New
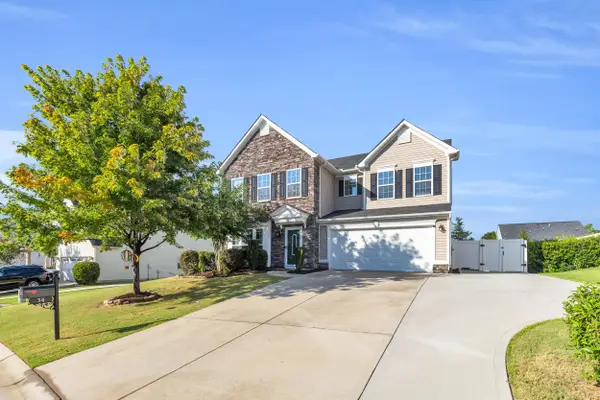 $515,000Active4 beds 4 baths3,577 sq. ft.
$515,000Active4 beds 4 baths3,577 sq. ft.34 Barlow Ct Court, Simpsonville, SC 29681
MLS# 328714Listed by: REALTY ONE GROUP FREEDOM - New
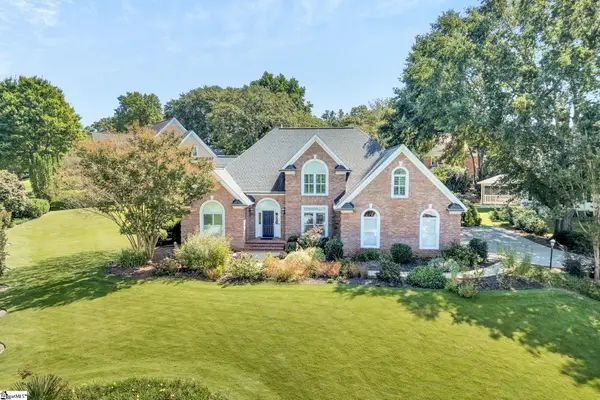 $875,000Active5 beds 4 baths
$875,000Active5 beds 4 baths1 Gilder Trace, Simpsonville, SC 29681-5236
MLS# 1569347Listed by: BHHS C DAN JOYNER - MIDTOWN
