300 Plamondon Drive, Simpsonville, SC 29680
Local realty services provided by:Better Homes and Gardens Real Estate Palmetto
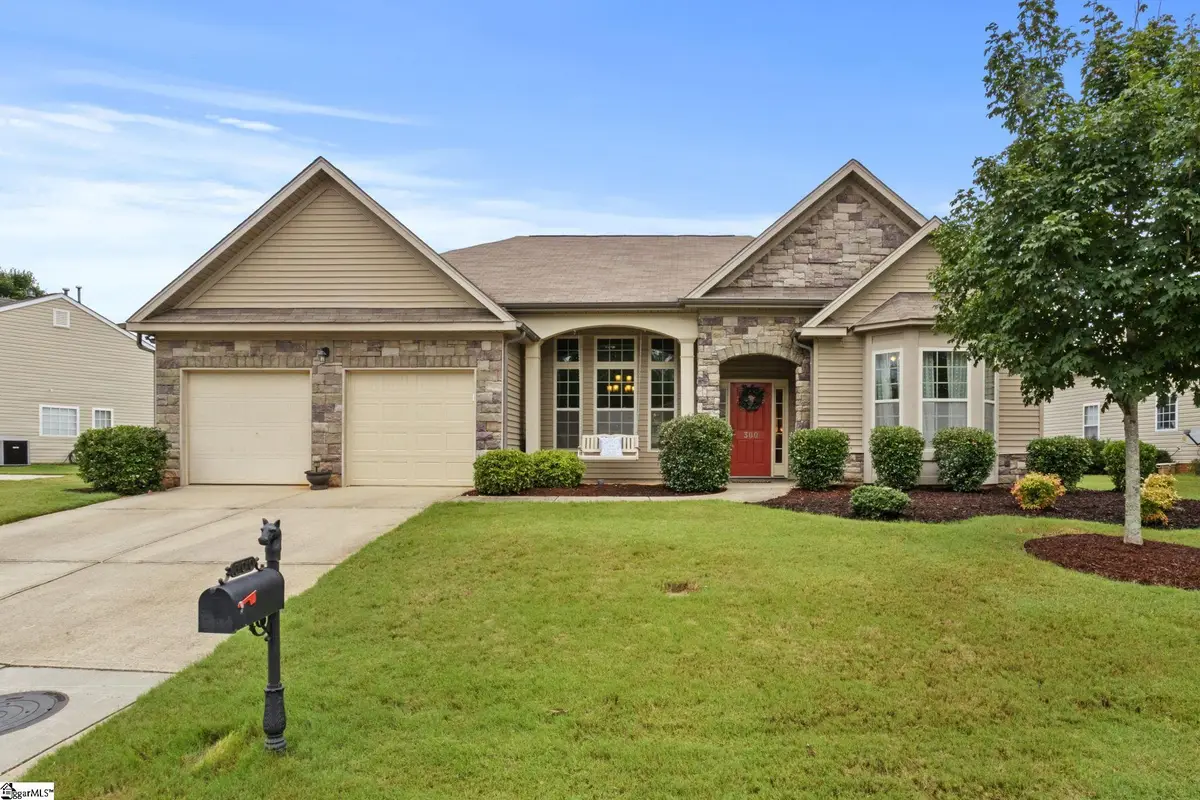
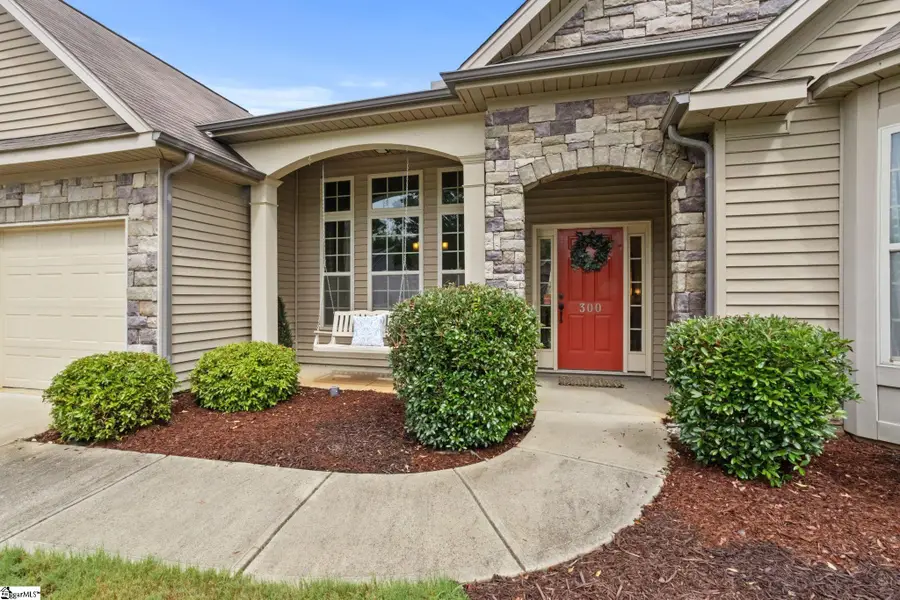
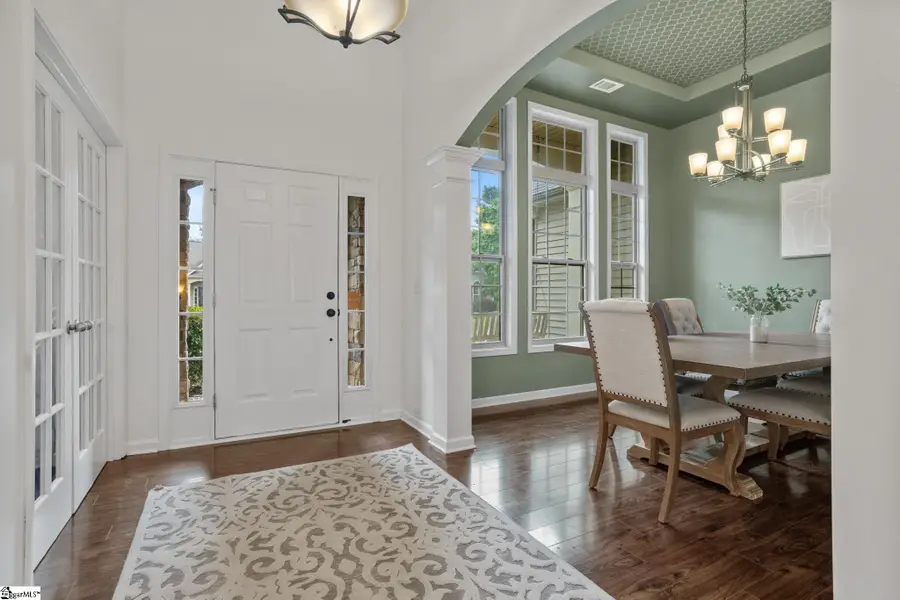
300 Plamondon Drive,Simpsonville, SC 29680
$362,500
- 3 Beds
- 2 Baths
- - sq. ft.
- Single family
- Pending
Listed by:greg connell
Office:keller williams drive
MLS#:1563580
Source:SC_GGAR
Price summary
- Price:$362,500
- Monthly HOA dues:$37.5
About this home
This charming one-story home in the Remington community is just what you’ve been looking for! As you approach, you'll be delighted by the front porch, complete with a swing, stone accents, and mature landscaping. Inside, you’ll find a traditional foyer that gives way to an ‘airy’ main living, filled with natural light, vaulted ceilings, and a cozy gas log fireplace. The kitchen boasts granite countertops, a high-top bar, stainless steel appliances, pantry, and a thoughtful layout. Its proximity to the breakfast nook allows for easy, casual dining. A nearby dining room is a host’s dream, highlighting a stunning tray ceiling, arched entry, and large windows. The primary bedroom is a sanctuary, adorned with tray ceilings and a generously sized sitting room. The ensuite bathroom showcases dual sinks, soaking tub, separate shower, and a spacious walk-in closet. The office has lovely French doors, vaulted ceilings, and a bay window, perfect for a quiet study or remote work. Two additional, well proportioned bedrooms, share a full bath and a conveniently located laundry room. Just off the main living area is a private covered patio with extended pad, a perfect retreat. The backyard is fully fenced and includes a shed. The two-car garage is equipped with a yard door access, utility sink, and EV charger. Just a short stroll away are all of Remington's amenities: a pool, clubhouse, and the stunning fountain. With easy access to Simpsonville, highways, and nearby shopping at Fairview and Georgia Rd, this home is sure to capture your heart and imagination.
Contact an agent
Home facts
- Year built:2014
- Listing Id #:1563580
- Added:32 day(s) ago
- Updated:August 18, 2025 at 07:33 AM
Rooms and interior
- Bedrooms:3
- Total bathrooms:2
- Full bathrooms:2
Heating and cooling
- Cooling:Electric
- Heating:Forced Air, Natural Gas
Structure and exterior
- Roof:Composition
- Year built:2014
- Lot area:0.25 Acres
Schools
- High school:Woodmont
- Middle school:Woodmont
- Elementary school:Ellen Woodside
Utilities
- Water:Public
- Sewer:Public Sewer
Finances and disclosures
- Price:$362,500
- Tax amount:$4,579
New listings near 300 Plamondon Drive
- New
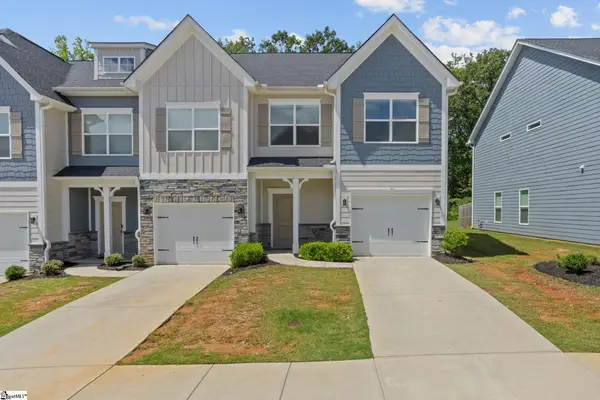 $262,500Active3 beds 3 baths
$262,500Active3 beds 3 baths327 Hartland Place, Simpsonville, SC 29680-6473
MLS# 1566749Listed by: BHHS C DAN JOYNER - MIDTOWN - New
 $150,000Active0.16 Acres
$150,000Active0.16 Acres305 N Maple Street, Simpsonville, SC 29681
MLS# 1566731Listed by: BEYCOME BROKERAGE REALTY LLC - New
 $479,000Active4 beds 3 baths
$479,000Active4 beds 3 baths104 Martele Court, Simpsonville, SC 29680
MLS# 1566709Listed by: CHOSEN REALTY - New
 $910,681Active4 beds 4 baths
$910,681Active4 beds 4 baths4 Peyton Lane, Simpsonville, SC 29681
MLS# 1566669Listed by: HERLONG SOTHEBY'S INTERNATIONAL REALTY - New
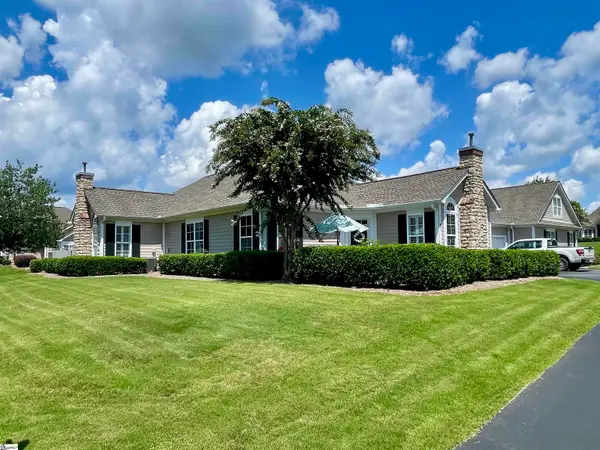 $409,900Active2 beds 2 baths
$409,900Active2 beds 2 baths81 Fudora Circle, Simpsonville, SC 29681
MLS# 1566660Listed by: BHHS C.DAN JOYNER-WOODRUFF RD - New
 $385,000Active4 beds 3 baths
$385,000Active4 beds 3 baths204 Lambert Court, Simpsonville, SC 29680
MLS# 1566641Listed by: BHHS C DAN JOYNER - MIDTOWN 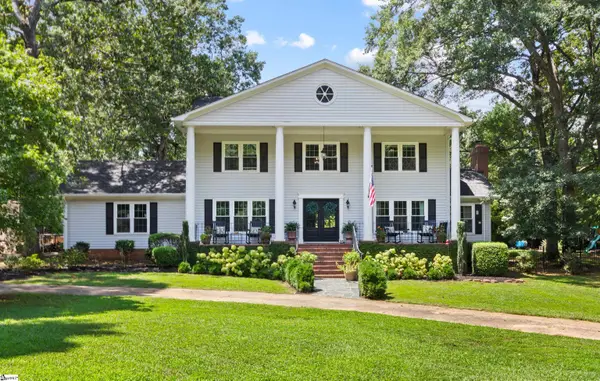 $575,000Pending4 beds 4 baths
$575,000Pending4 beds 4 baths105 Oak Meadow Drive, Simpsonville, SC 29681
MLS# 1566639Listed by: THRIVE REAL ESTATE BROKERS, LLC- New
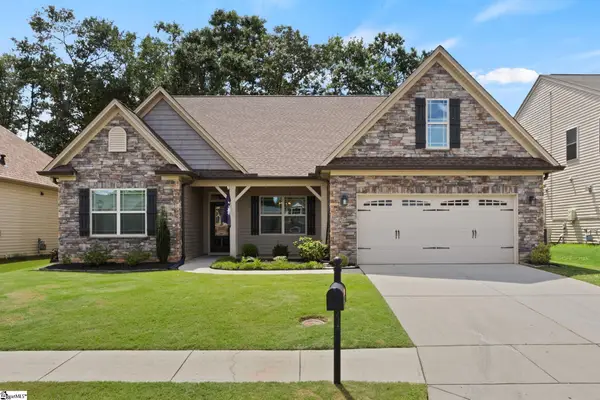 $378,681Active3 beds 2 baths
$378,681Active3 beds 2 baths125 Sedgebrook Drive, Simpsonville, SC 29681
MLS# 1566638Listed by: HERLONG SOTHEBY'S INTERNATIONAL REALTY - New
 $378,900Active4 beds 3 baths
$378,900Active4 beds 3 baths251 Chestatee Court, Simpsonville, SC 29680
MLS# 1566624Listed by: REAL GVL/REAL BROKER, LLC - New
 $329,000Active4 beds 3 baths
$329,000Active4 beds 3 baths601 Sydney Court, Simpsonville, SC 29680
MLS# 1566618Listed by: RE/MAX REACH
