401 Crestridge Drive, Simpsonville, SC 29681
Local realty services provided by:Better Homes and Gardens Real Estate Medley
401 Crestridge Drive,Simpsonville, SC 29681
$239,000
- 2 Beds
- 2 Baths
- - sq. ft.
- Townhouse
- Active
Listed by:robert w massing
Office:keller williams greenville central
MLS#:1572704
Source:SC_GGAR
Price summary
- Price:$239,000
- Monthly HOA dues:$250
About this home
Completely Renovated End Unit Townhome in the Heart of Simpsonville/Five Forks. Welcome to 401 Crestridge Drive, a beautifully remodeled end unit townhome offering the perfect blend of modern comfort, high-end finishes, and low-maintenance living. Every inch of this 2-bedroom, 1.5-bath home has been thoughtfully updated for a fresh, move-in-ready feel. Step inside to find brand-new LVP flooring, smooth vaulted ceilings, all-new lighting and switches, and updated plumbing fixtures throughout. The kitchen features granite countertops, modern cabinetry, a full-height pantry closet, and premium finishes that bring both style and function. The spacious main bedroom with trey ceiling adds an elegant touch, while the fully renovated bathrooms showcase quality craftsmanship and timeless design. All renovations have been performed by a licensed builder. The open-concept offers a seamless flow between the living, dining, and kitchen areas, perfect for relaxing or entertaining. Enjoy cozy evenings by the gas-log fireplace, or step outside to your private fenced patio with additional storage and maintenance-free lawn care, all included. Located in a gated community with beautiful mature landscaping, this home provides a peaceful setting just minutes from Woodruff Road, downtown Simpsonville, and Five Forks, close to all the shopping, dining, and conveniences you could ask for. If you’re looking for a turnkey, high-quality renovation in one of Greenville County’s most desirable areas, 401 Crestridge Drive is the one to see.
Contact an agent
Home facts
- Year built:2000
- Listing ID #:1572704
- Added:3 day(s) ago
- Updated:October 25, 2025 at 12:08 PM
Rooms and interior
- Bedrooms:2
- Total bathrooms:2
- Full bathrooms:1
- Half bathrooms:1
Heating and cooling
- Cooling:Electric
- Heating:Forced Air, Natural Gas
Structure and exterior
- Roof:Composition
- Year built:2000
- Lot area:0.04 Acres
Schools
- High school:Mauldin
- Middle school:Mauldin
- Elementary school:Monarch
Utilities
- Water:Public
- Sewer:Public Sewer
Finances and disclosures
- Price:$239,000
- Tax amount:$600
New listings near 401 Crestridge Drive
- New
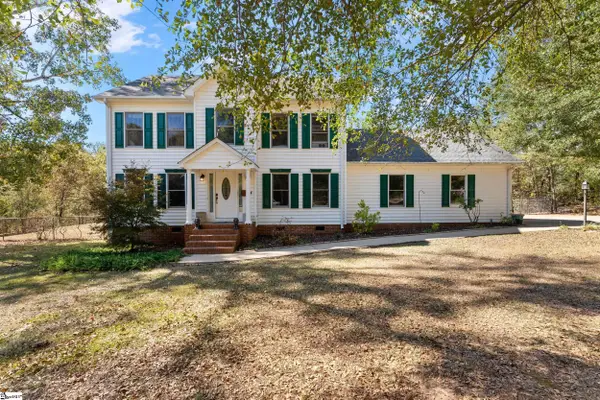 $700,000Active3 beds 3 baths
$700,000Active3 beds 3 baths224 Gerald Drive, Simpsonville, SC 29681
MLS# 1573197Listed by: BHHS C.DAN JOYNER-WOODRUFF RD - New
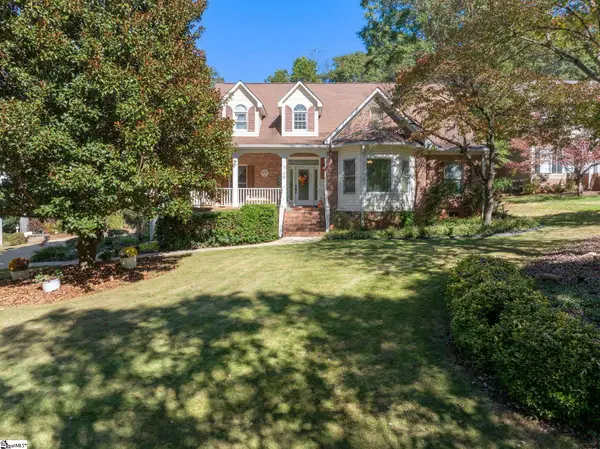 $570,000Active5 beds 4 baths
$570,000Active5 beds 4 baths218 Deer Spring Lane, Simpsonville, SC 29680
MLS# 1573155Listed by: WEICHERT REALTY-SHAUN & SHARI - New
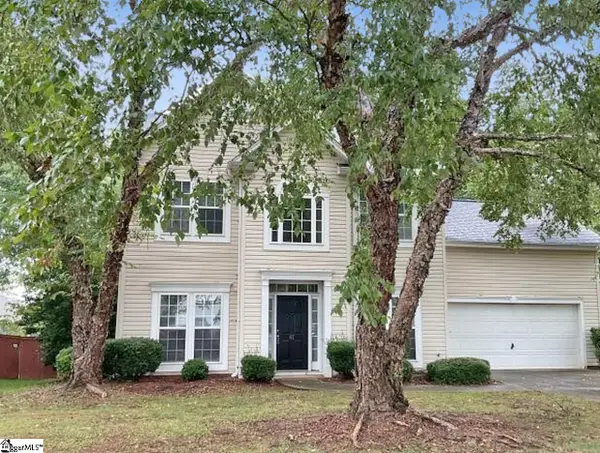 $379,900Active4 beds 3 baths
$379,900Active4 beds 3 baths41 N Orchard Farms Avenue, Simpsonville, SC 29681
MLS# 1573160Listed by: FELIX FINLEY REAL ESTATE, INC. - Open Sun, 2 to 4pmNew
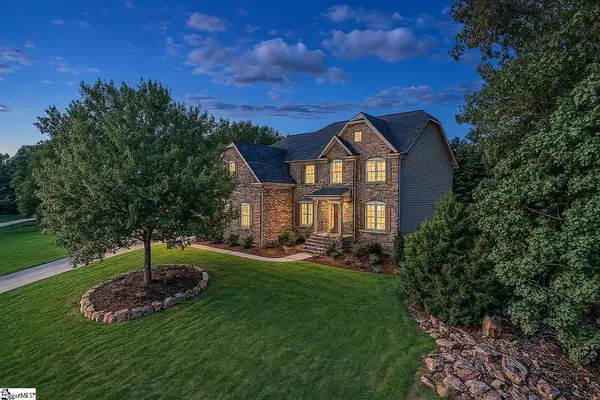 $579,900Active4 beds 3 baths3,226 sq. ft.
$579,900Active4 beds 3 baths3,226 sq. ft.139 Scotts Bluff Drive, Simpsonville, SC 29681
MLS# 20294057Listed by: COLDWELL BANKER CAINE/WILLIAMS - New
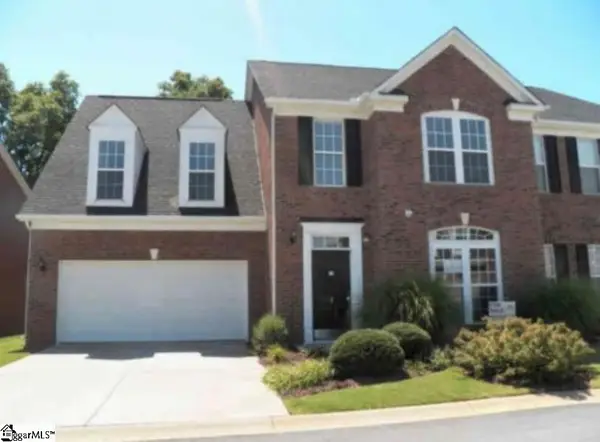 $479,750Active3 beds 4 baths
$479,750Active3 beds 4 baths1 Dillworth Court, Simpsonville, SC 29681
MLS# 1573134Listed by: SELL YOUR HOME SERVICES, LLC - New
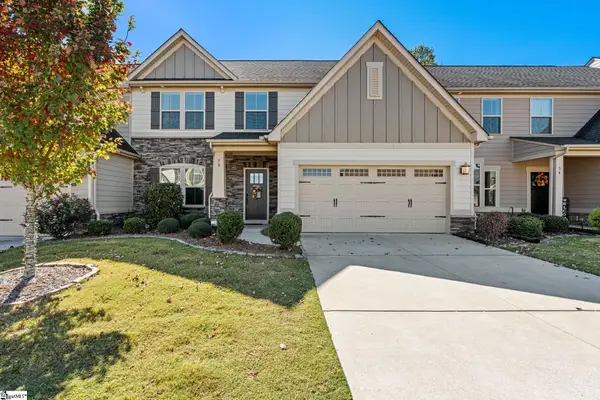 $400,000Active3 beds 3 baths
$400,000Active3 beds 3 baths58 Hemingway Lane, Simpsonville, SC 29681
MLS# 1573112Listed by: EXP REALTY LLC - New
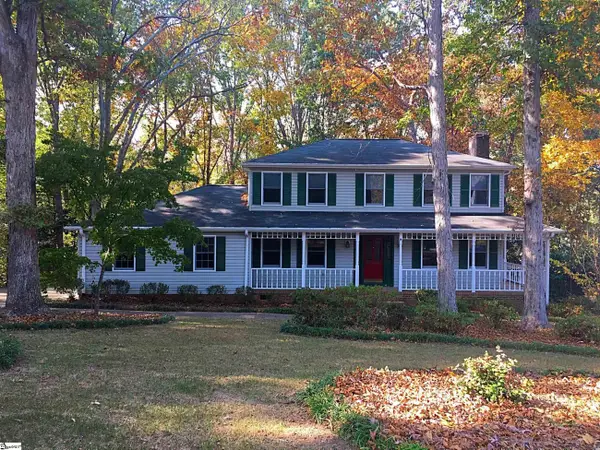 $320,000Active3 beds 3 baths
$320,000Active3 beds 3 baths1024 Powderhorn Road, Simpsonville, SC 29681
MLS# 1573119Listed by: BHHS C DAN JOYNER - MIDTOWN - New
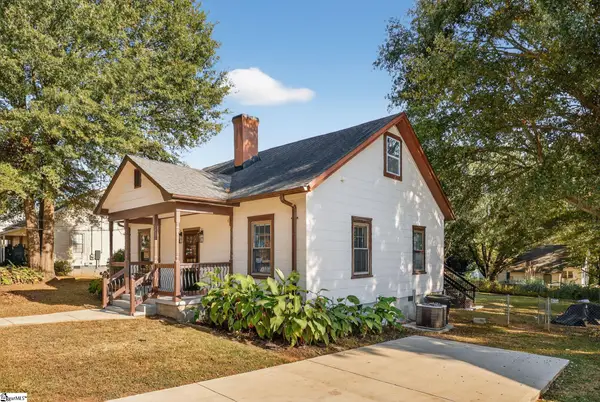 $309,000Active3 beds 2 baths
$309,000Active3 beds 2 baths107 Edwards Street, Simpsonville, SC 29681-0000
MLS# 1573087Listed by: LISTWITHFREEDOM.COM - New
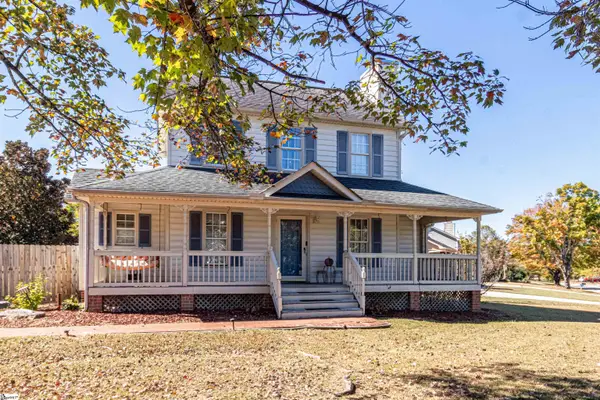 $299,900Active3 beds 3 baths
$299,900Active3 beds 3 baths200 Polo Drive, Simpsonville, SC 29681
MLS# 1573092Listed by: BHHS C DAN JOYNER - MIDTOWN - New
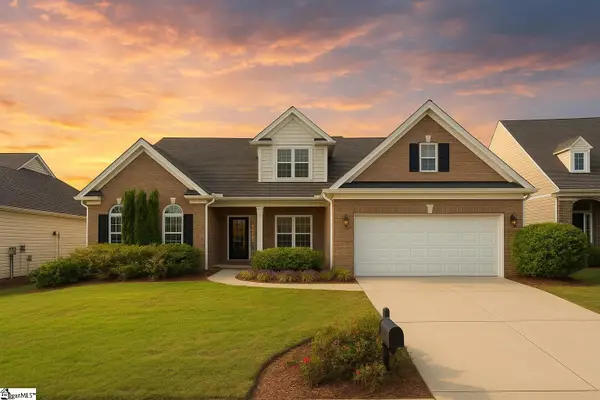 $425,000Active4 beds 2 baths
$425,000Active4 beds 2 baths7 Bamburgh Brae Court, Simpsonville, SC 29681
MLS# 1573097Listed by: WILSON ASSOCIATES
