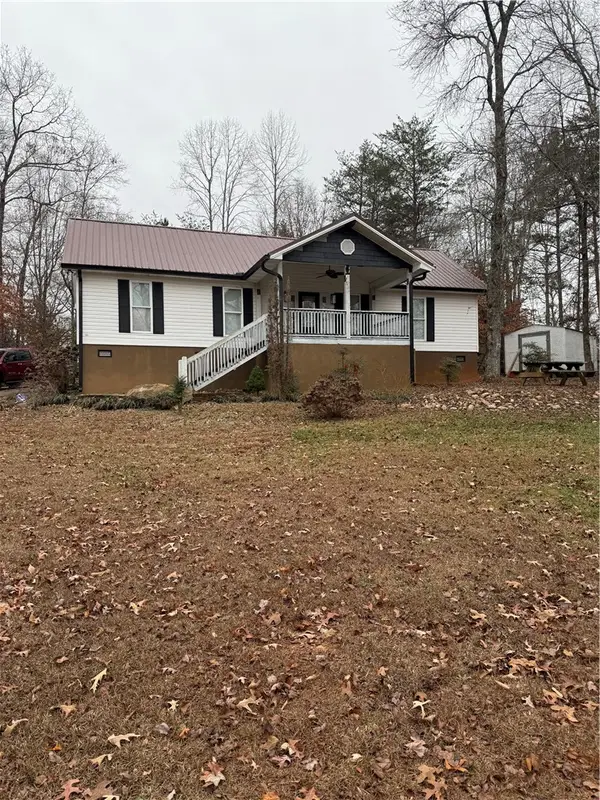111 Hickory Springs Way, Six Mile, SC 29682
Local realty services provided by:Better Homes and Gardens Real Estate Medley
Listed by: emily slabaugh
Office: coldwell banker caine/williams
MLS#:20285288
Source:SC_AAR
Price summary
- Price:$2,685,000
- Price per sq. ft.:$760.19
About this home
This beautiful home is a sight to behold. With a “mountain top” setting, this exclusive property provides privacy with a multi-million-dollar mountain view! The architecturally striking exterior with eye-popping landscaping seamlessly leads to a luxurious interior; this is a home that you don't just visit...it is one you experience! Built by renowned builder Dillard Jones, every inch of the 3500 square feet in this home has top-of-the-line finishes with the purposefully designed intention of embracing warmth and comfort. Come home to an environment that exudes calm and peace of mind. As you open the front door and step in, your eyes immediately pick up the strength and beauty of hardwood everywhere your eyes can see, and the evident alignment of finishes that effortlessly blend with the surrounding environment. Ah, tranquility. This home has so many features it is hard to describe them all! They include a front office with custom-designed coffered ceiling; an open-concept great room with exquisite cedar beams and a warm organic stone gas-log fireplace; an expansive screened-in porch with another massive stone wood-burning fireplace with vaulted wood ceiling that is so comfortable you will be drawn to this space most of the day enjoying breathtaking mountain views! A chef’s kitchen with custom high-quality cabinetry, quarts counter tops, gas range, tile backsplash, and a working island leads to a large open dining area. And don’t miss the walk-in pantry and the cleverly designed light and bright mud/laundry/craft room that connects to a roomy garage. The home even has an exceptional wine room with shelving and refrigeration! On to the primary suite with coffered ceiling, great views, and a beautifully tiled ensuite with soaker tub, separate cabinets and sinks, generous closet and huge tiled walk-in shower. Up the naturally lit staircase to the second floor are two large bedrooms, a large bunkroom with play/entertainment space, and two fully tiled gorgeous bathrooms…one with a large custom shower, and one with a custom tub/shower combination. In the back of the house, the outdoor grilling patio and side yard are perfect for entertaining and game play. This affordable yet luxurious home nestled in a sought-after Cliffs community provides the perfect backdrop for a life well lived.
Contact an agent
Home facts
- Year built:2019
- Listing ID #:20285288
- Added:272 day(s) ago
- Updated:December 17, 2025 at 06:56 PM
Rooms and interior
- Bedrooms:4
- Total bathrooms:5
- Full bathrooms:4
- Half bathrooms:1
- Living area:3,532 sq. ft.
Heating and cooling
- Cooling:Central Air, Electric
- Heating:Natural Gas
Structure and exterior
- Roof:Architectural, Shingle
- Year built:2019
- Building area:3,532 sq. ft.
- Lot area:4.36 Acres
Schools
- High school:D.W. Daniel High
- Middle school:R.C. Edwards Middle
- Elementary school:Six Mile Elem
Utilities
- Water:Public
- Sewer:Septic Tank
Finances and disclosures
- Price:$2,685,000
- Price per sq. ft.:$760.19
New listings near 111 Hickory Springs Way
- New
 $229,900Active3 beds 2 baths
$229,900Active3 beds 2 baths132 Rolling Hills Road, Six Mile, SC 29682
MLS# 20295638Listed by: NORTHGROUP REAL ESTATE - GREENVILLE  $189,900Active7.55 Acres
$189,900Active7.55 Acres00 Duncan Road, Six Mile, SC 29682
MLS# 20295290Listed by: RE/MAX REACH $1,300,000Active1.38 Acres
$1,300,000Active1.38 AcresLot 184 Pebblecreek Court, Six Mile, SC 29682
MLS# 20295003Listed by: CLIFFS REALTY SALES SC, LLC (SIX MILE) $125,000Active3 beds 2 baths
$125,000Active3 beds 2 baths1516 Liberty Highway, Six Mile, SC 29682
MLS# 20294861Listed by: AGENT GROUP REALTY - GREENVILLE $595,000Active16.9 Acres
$595,000Active16.9 Acres00 Six Mile Mountain Road, Six Mile, SC 29682
MLS# 20294958Listed by: JUSTIN WINTER & ASSOC $224,900Pending3 beds 2 baths
$224,900Pending3 beds 2 baths119 Ridgedale Road, Six Mile, SC 29682
MLS# 1574654Listed by: BRACKEN REAL ESTATE $1,199,000Active5 beds 4 baths7,084 sq. ft.
$1,199,000Active5 beds 4 baths7,084 sq. ft.116 Edens Shoals Court, Six Mile, SC 29682
MLS# 20294639Listed by: ALLEN TATE - GREENVILLE $2,100,000Active4 beds 5 baths3,195 sq. ft.
$2,100,000Active4 beds 5 baths3,195 sq. ft.105 Sweet Blossom Way, Six Mile, SC 29682
MLS# 20294495Listed by: COLDWELL BANKER CAINE/WILLIAMS $346,396Active1.7 Acres
$346,396Active1.7 Acres00 Autumnwood Trail, Six Mile, SC 29682
MLS# 20294394Listed by: HOWARD HANNA ALLEN TATE - LAKE KEOWEE SENECA $350,000Active2.12 Acres
$350,000Active2.12 Acres00 Cliffs Vista Parkway, Six Mile, SC 29682
MLS# 20294395Listed by: HOWARD HANNA ALLEN TATE - LAKE KEOWEE SENECA
