2051 Whitestone Road, Spartanburg, SC 29302
Local realty services provided by:Better Homes and Gardens Real Estate Medley
2051 Whitestone Road,Spartanburg, SC 29302
$859,900
- 3 Beds
- 2 Baths
- 2,160 sq. ft.
- Single family
- Active
Listed by: jewel brown
Office: metcalf land company, inc.
MLS#:326755
Source:SC_SMLS
Price summary
- Price:$859,900
- Price per sq. ft.:$398.1
About this home
Welcome to an extraordinary opportunity to own a remarkable 25.02 acre tract nestled in the desirable Whitestone community of Spartanburg County. This expansive property features a 2,160 square foot, 3 bedroom, 2 bath home built in 2023, complete with an attached garage. As you explore the land you'll discover a spacious 35x30 barn, perfect for storing equipment, tools or even converting into a workshop or additional living space. The parcels natural beauty is enhanced by two creeks providing a perfect habitat for an abundance of deer, turkey, dove, rabbits and even an occasional quail roaming freely throughout your land. The tract is a nature lovers paradise, ideal for hunting, hiking, gardening and raising farm animals. The Whitestone community offers a welcoming atmosphere with a sense of privacy while being conveniently located near local amenities, schools and recreational opportunities. The combination of expansive acreage, a well maintained home and an abundance of wildlife creates a unique opportunity that is hard to find in today's market. SHOWN BY APPOINTMENT ONLY!
Contact an agent
Home facts
- Year built:2023
- Listing ID #:326755
- Added:127 day(s) ago
- Updated:November 27, 2025 at 03:55 PM
Rooms and interior
- Bedrooms:3
- Total bathrooms:2
- Full bathrooms:2
- Living area:2,160 sq. ft.
Structure and exterior
- Roof:Metal
- Year built:2023
- Building area:2,160 sq. ft.
- Lot area:25.02 Acres
Schools
- High school:3-Broome High
- Middle school:3-Pacolet Middle
- Elementary school:3-Pacolet Pr
Utilities
- Water:Well
- Sewer:Septic Tank
Finances and disclosures
- Price:$859,900
- Price per sq. ft.:$398.1
- Tax amount:$2,032 (2024)
New listings near 2051 Whitestone Road
- New
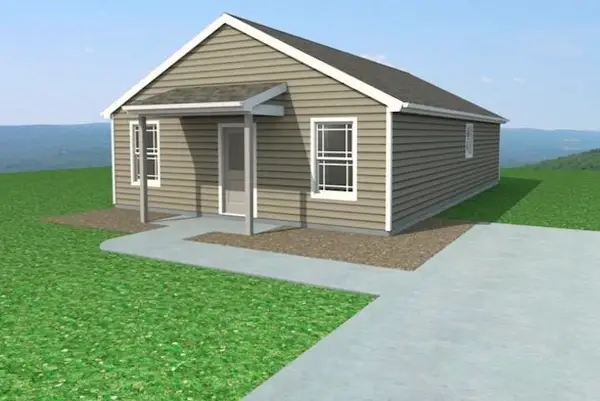 $194,700Active2 beds 2 baths1,040 sq. ft.
$194,700Active2 beds 2 baths1,040 sq. ft.512 Molly Parker Way, Spartanburg, SC 29301
MLS# 331297Listed by: CORNERSTONE REAL ESTATE GROUP - New
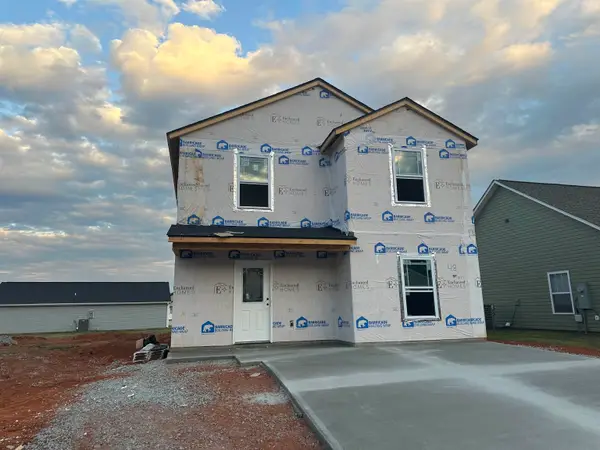 $219,800Active3 beds 3 baths1,612 sq. ft.
$219,800Active3 beds 3 baths1,612 sq. ft.517 Molly Parker Lane, Spartanburg, SC 29301
MLS# 331298Listed by: CORNERSTONE REAL ESTATE GROUP - New
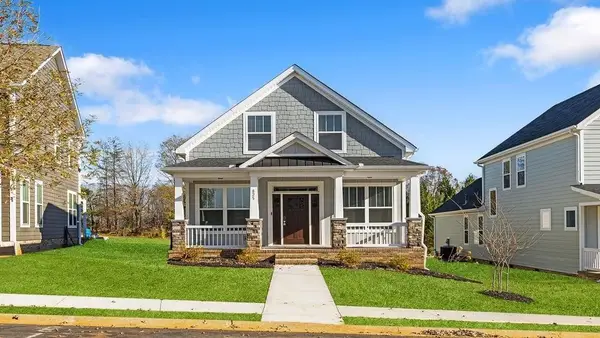 $342,900Active3 beds 3 baths1,850 sq. ft.
$342,900Active3 beds 3 baths1,850 sq. ft.825 Sweet William Road, Spartanburg, SC 29301
MLS# 331289Listed by: D.R. HORTON - New
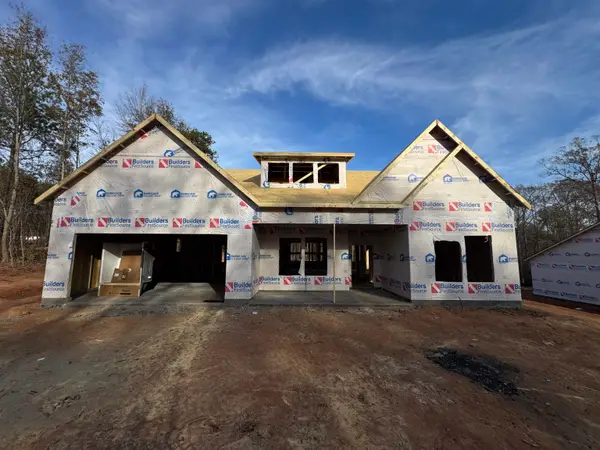 $372,900Active3 beds 2 baths1,780 sq. ft.
$372,900Active3 beds 2 baths1,780 sq. ft.169 Nicholls Drive, Spartanburg, SC 29301
MLS# 331291Listed by: AFFINITY GROUP REALTY - New
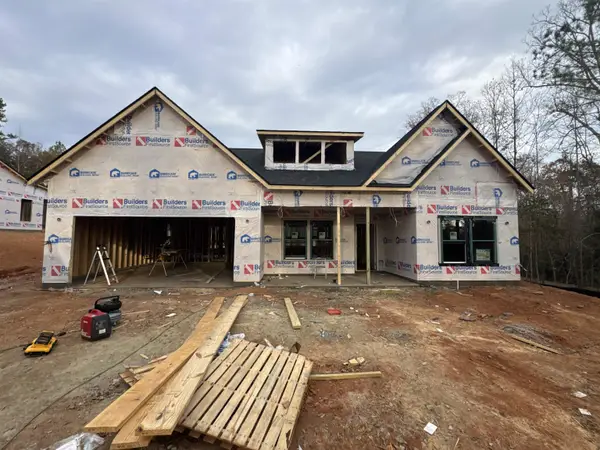 $372,900Active3 beds 2 baths1,780 sq. ft.
$372,900Active3 beds 2 baths1,780 sq. ft.171 Nicholls Drive, Spartanburg, SC 29301
MLS# 331294Listed by: AFFINITY GROUP REALTY - New
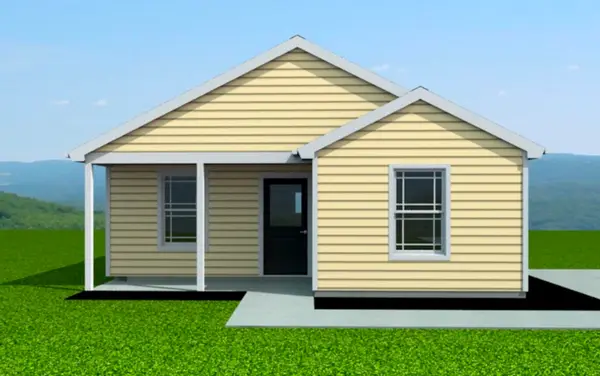 $204,500Active3 beds 2 baths1,216 sq. ft.
$204,500Active3 beds 2 baths1,216 sq. ft.504 Molly Parker Lane, Spartanburg, SC 29301
MLS# 331295Listed by: CORNERSTONE REAL ESTATE GROUP - New
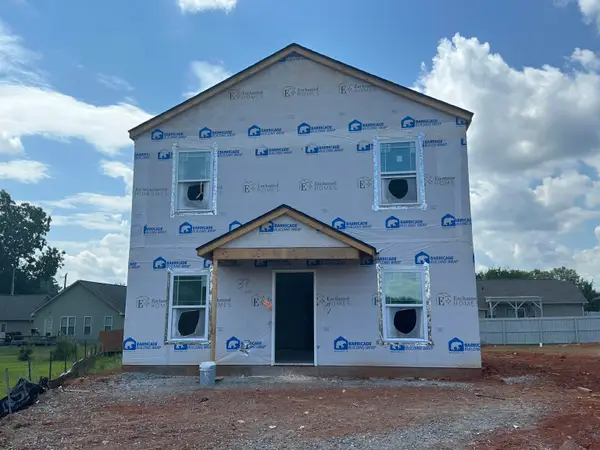 $208,500Active3 beds 3 baths1,306 sq. ft.
$208,500Active3 beds 3 baths1,306 sq. ft.508 Molly Parker Lane, Spartanburg, SC 29301
MLS# 331296Listed by: CORNERSTONE REAL ESTATE GROUP - New
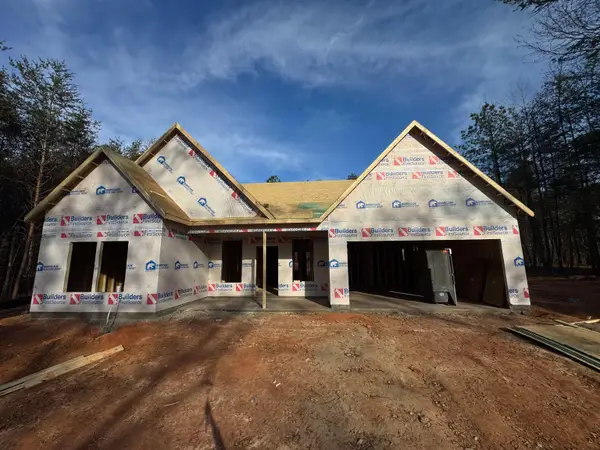 $474,900Active3 beds 3 baths2,260 sq. ft.
$474,900Active3 beds 3 baths2,260 sq. ft.163 Nicholls Drive, Spartanburg, SC 29301
MLS# 331288Listed by: AFFINITY GROUP REALTY - New
 $75,000Active3 beds 3 baths
$75,000Active3 beds 3 baths47 Summer Creek Drive, Spartanburg, SC 29307
MLS# 1575913Listed by: THE PROPERTY LOUNGE - New
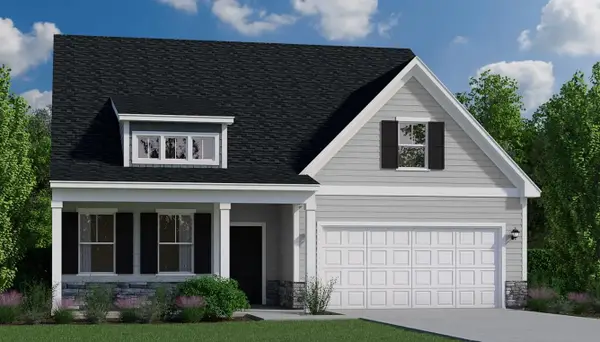 $355,805Active4 beds 3 baths2,772 sq. ft.
$355,805Active4 beds 3 baths2,772 sq. ft.1021 Skidaway Drive, Spartanburg, SC 29303
MLS# 331267Listed by: VERANDA HOMES, LLC
