574 Preakness Run, Spartanburg, SC 29301
Local realty services provided by:Better Homes and Gardens Real Estate Young & Company
574 Preakness Run,Spartanburg, SC 29301
$200,000
- 3 Beds
- 3 Baths
- 1,294 sq. ft.
- Townhouse
- Active
Listed by:mary sloka
Office:allen tate company
MLS#:327450
Source:SC_SMLS
Price summary
- Price:$200,000
- Price per sq. ft.:$154.56
About this home
Welcome to 574 Preakness Run - a stylish and move-in ready 3 bedroom, 2.5 bath corner unit townhouse in the desirable Weststone community of Spartanburg, SC. This thoughtfully designed home features stainless steel appliances, granite countertops, and durable vinyl plank flooring throughout the main floor, creating a sleek and low-maintenance living space. The open-concept layout is perfect for entertaining, with a sliding glass door off the dining area leading to a paved back patio that opens to a spacious common green area – ideal for pets, play, or simply relaxing outdoors. Upstairs, you’ll find three generously sized bedrooms, including a bright primary suite with its own private bath. A low monthly HOA fee covers lawn maintenance, giving you more time to enjoy life. Located just 5 miles from downtown Spartanburg, you'll have easy access to local restaurants, shopping, and the Spartanburgers baseball stadium for fun nights out. Whether you're a first-time buyer, investor, or looking to downsize, this move-in ready gem offers comfort, convenience, and great value. Don’t miss your chance to own a corner unit in one of Spartanburg’s most convenient locations!
Contact an agent
Home facts
- Year built:2019
- Listing ID #:327450
- Added:7 day(s) ago
- Updated:October 09, 2025 at 03:06 PM
Rooms and interior
- Bedrooms:3
- Total bathrooms:3
- Full bathrooms:2
- Half bathrooms:1
- Living area:1,294 sq. ft.
Structure and exterior
- Year built:2019
- Building area:1,294 sq. ft.
- Lot area:0.08 Acres
Schools
- High school:6-Dorman High
- Middle school:6-Fair Forest
- Elementary school:6-Westview
Utilities
- Sewer:Public Sewer
Finances and disclosures
- Price:$200,000
- Price per sq. ft.:$154.56
- Tax amount:$3,760 (2024)
New listings near 574 Preakness Run
- New
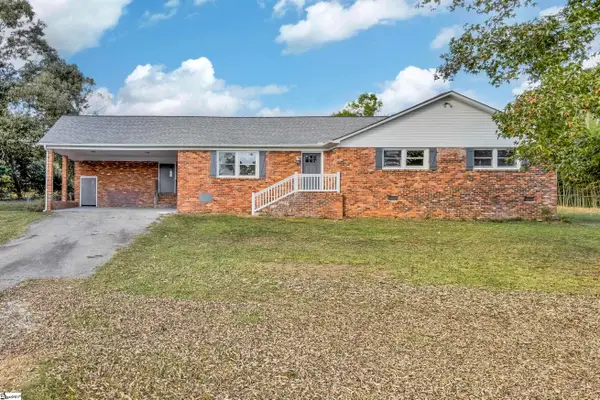 $234,900Active4 beds 2 baths
$234,900Active4 beds 2 baths110 Lakeland Drive, Spartanburg, SC 29306
MLS# 1571671Listed by: COLDWELL BANKER CAINE REAL EST - New
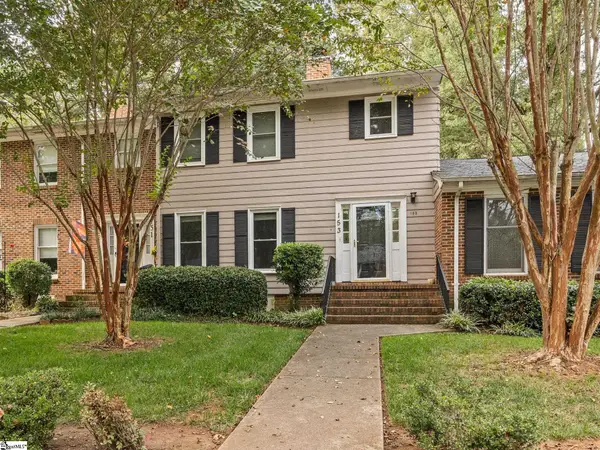 $169,000Active3 beds 3 baths
$169,000Active3 beds 3 baths153 Highridge Drive, Spartanburg, SC 29307
MLS# 1571656Listed by: FATHOM REALTY - WOODRUFF RD. - New
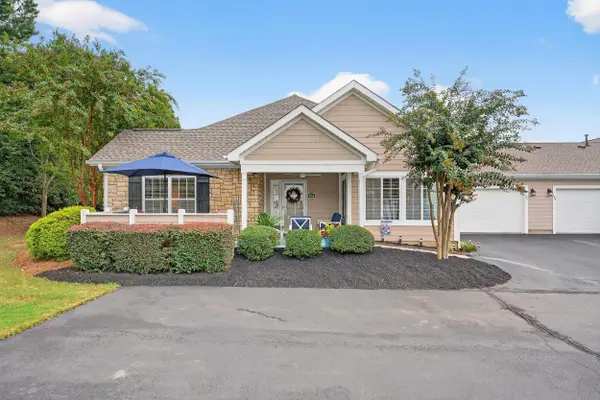 $365,000Active3 beds 2 baths1,753 sq. ft.
$365,000Active3 beds 2 baths1,753 sq. ft.161 Ravines Lane, Spartanburg, SC 29301
MLS# 329599Listed by: EXP REALTY LLC - New
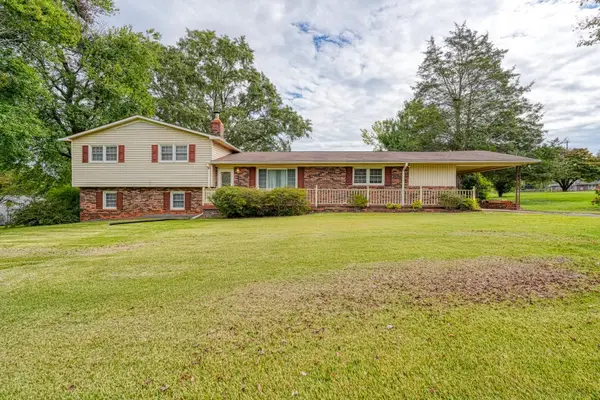 $275,081Active3 beds 2 baths1,979 sq. ft.
$275,081Active3 beds 2 baths1,979 sq. ft.273 Crawford Circle, Spartanburg, SC 29301
MLS# 329601Listed by: AGENT GROUP REALTY - GREENVILLE - Open Fri, 10am to 2pmNew
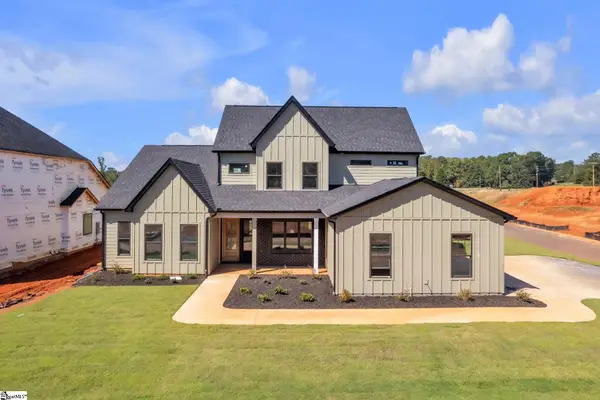 $659,900Active4 beds 4 baths
$659,900Active4 beds 4 baths3032 Akins Street #Lot 38, Spartanburg, SC 29303
MLS# 1571642Listed by: ACCESS REALTY, LLC - New
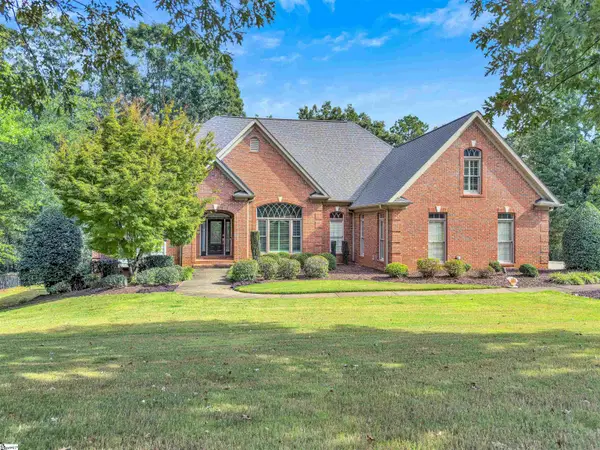 $900,000Active4 beds 5 baths
$900,000Active4 beds 5 baths853 Oakcrest Road, Spartanburg, SC 29301
MLS# 1571626Listed by: COLDWELL BANKER CAINE REAL EST - New
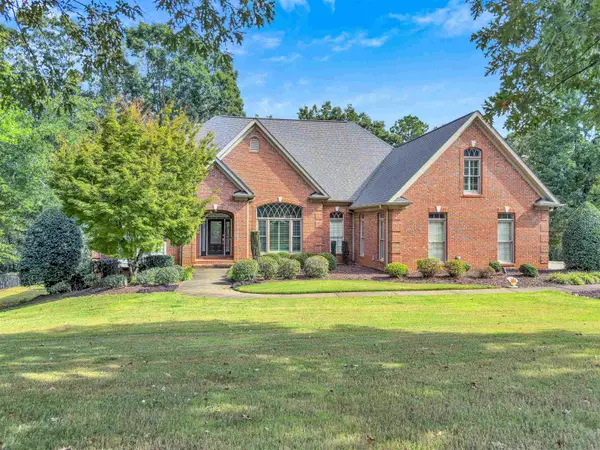 $900,000Active4 beds 5 baths5,723 sq. ft.
$900,000Active4 beds 5 baths5,723 sq. ft.853 Oakcrest Road, Spartanburg, SC 29301
MLS# 329589Listed by: COLDWELL BANKER CAINE REAL EST - New
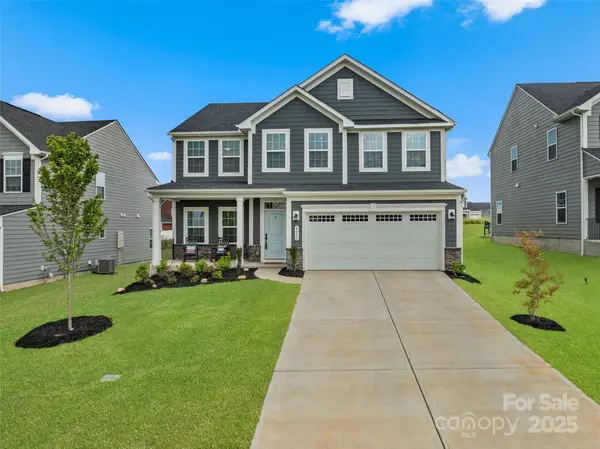 $374,000Active3 beds 3 baths2,648 sq. ft.
$374,000Active3 beds 3 baths2,648 sq. ft.4026 Mancini Road, Spartanburg, SC 29307
MLS# 4310756Listed by: COLDWELL BANKER ADVANTAGE - New
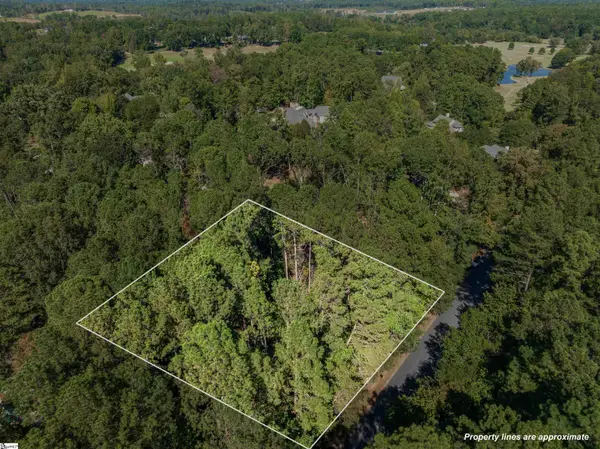 $100,000Active0.97 Acres
$100,000Active0.97 Acres301 Carolina Club Drive #Lot 70, Spartanburg, SC 29306
MLS# 1571616Listed by: PONCE REALTY GROUP - New
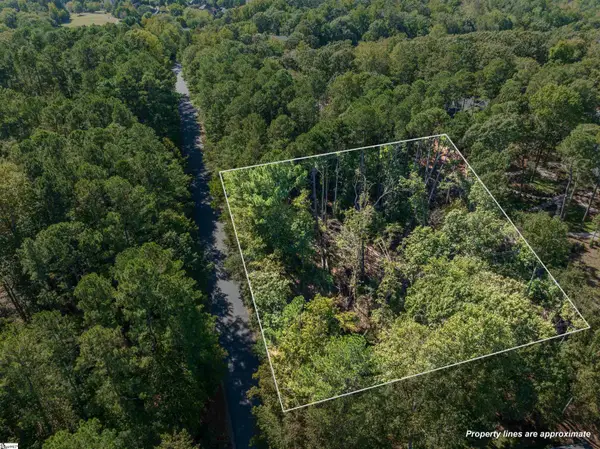 $100,000Active0.88 Acres
$100,000Active0.88 Acres303 Carolina Club Drive #Lot 71, Spartanburg, SC 29306
MLS# 1571618Listed by: PONCE REALTY GROUP
