3418 Princess Pond Road, Summerton, SC 29148
Local realty services provided by:Better Homes and Gardens Real Estate Medley
3418 Princess Pond Road,Summerton, SC 29148
$1,495,000
- 3 Beds
- 3 Baths
- 2,289 sq. ft.
- Single family
- Active
Listed by:michelle hodge
Office:cc realty of santee
MLS#:200447
Source:SC_SBR
Price summary
- Price:$1,495,000
- Price per sq. ft.:$653.12
About this home
The Cottage at Princess Pond, built in 2022. A stunning modern farmhouse lakefront residence. This home has tall ceilings, 2289 square feet of living space inside its open floor plan with 3 oversized bedrooms & 3 bathrooms. This home is a chefs dream it has a large walk-in pantry with all the best appliances including a gas range, Wi-Fi cafe appliances & a large walk in laundry room & Wi-Fi thermostat controllers. 700 square feet of outdoor living space that includes 2 screen porches with a dining area & quartzite dry bar over-looking Santee big water with a beautiful, heated saltwater pool that is surrounded with travertine patio. Enjoy the best sunsets on the lake every afternoon by your new pool. This property has a new Trex no burn surface pier with a 10,000 lbs boat lift & new seawall. Detached garage, concrete parking, landscape yard & sprinkler system. This home is a show piece & has a great rental history both personal & Air B&B. "If square feet is important, please measure"
Contact an agent
Home facts
- Year built:2022
- Listing ID #:200447
- Added:1 day(s) ago
- Updated:September 04, 2025 at 04:37 AM
Rooms and interior
- Bedrooms:3
- Total bathrooms:3
- Full bathrooms:3
- Living area:2,289 sq. ft.
Heating and cooling
- Cooling:Ceiling Fan(s), Central Air
- Heating:Electric
Structure and exterior
- Year built:2022
- Building area:2,289 sq. ft.
- Lot area:0.66 Acres
Schools
- High school:Scotts Branch Middle/ High
- Middle school:Scotts Branch Middle/ High
- Elementary school:St Paul Primary
Utilities
- Water:Well
- Sewer:Septic Tank
Finances and disclosures
- Price:$1,495,000
- Price per sq. ft.:$653.12
New listings near 3418 Princess Pond Road
- New
 $99,000Active3 beds 2 baths1,424 sq. ft.
$99,000Active3 beds 2 baths1,424 sq. ft.3 Duvalle Street, Summerton, SC 29148
MLS# 25023945Listed by: TRANSIT REALTY, LLC - New
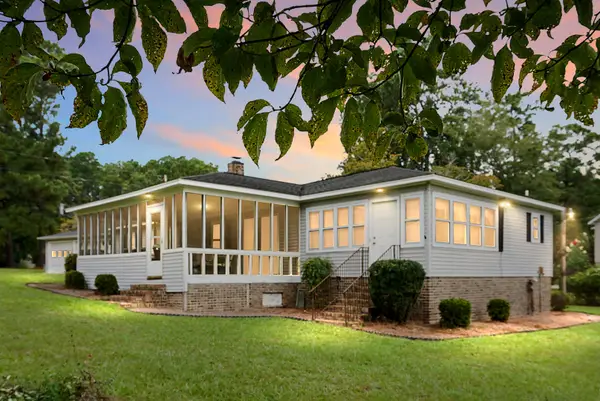 $519,900Active3 beds 2 baths1,620 sq. ft.
$519,900Active3 beds 2 baths1,620 sq. ft.1390 Nightfall Lane, Summerton, SC 29148
MLS# 25023897Listed by: WHITE OAK REAL ESTATE OF SC LLC - New
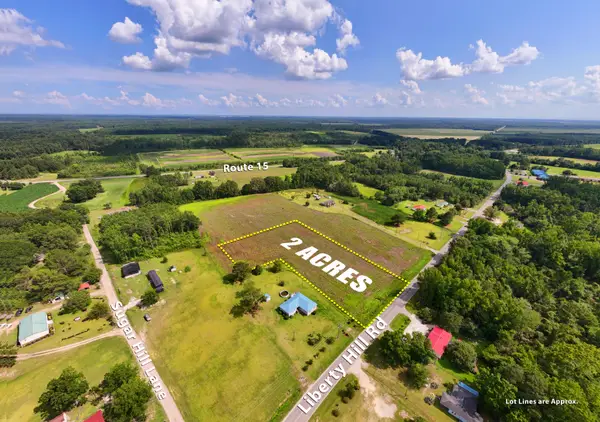 $37,500Active2 Acres
$37,500Active2 Acres1328 Liberty Hill Road, Summerton, SC 29148
MLS# 25023612Listed by: CHOSEN REALTY LLC - New
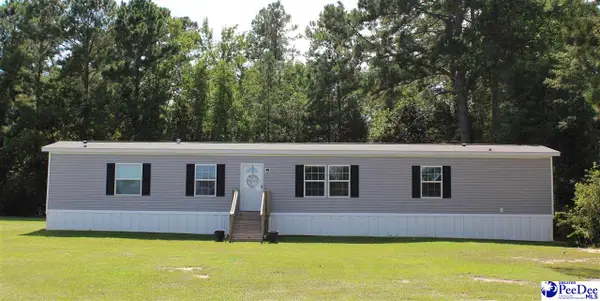 $220,000Active3 beds 2 baths1,152 sq. ft.
$220,000Active3 beds 2 baths1,152 sq. ft.1406 Hobbs Drive, Summerton, SC 29148
MLS# 20253255Listed by: HADLEY PROPERTIES REAL ESTATE & DEVELOPMENT LLC - New
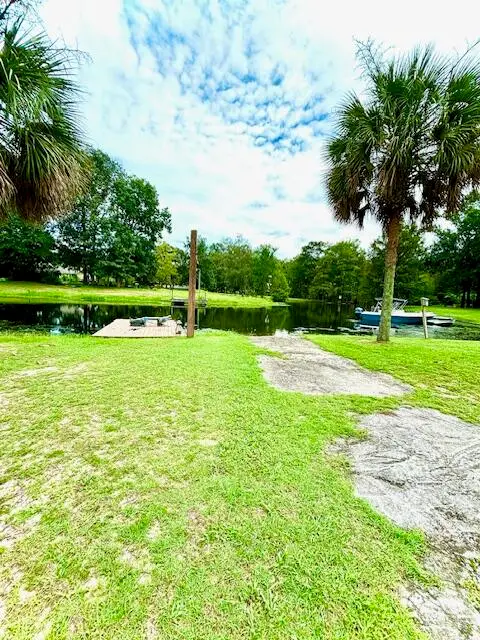 $499,900Active3 beds 2 baths1,520 sq. ft.
$499,900Active3 beds 2 baths1,520 sq. ft.2642 Francis Marion Boulevard, Summerton, SC 29148
MLS# 200366Listed by: PREMIER PROPERTIES OF THE CAROLINAS 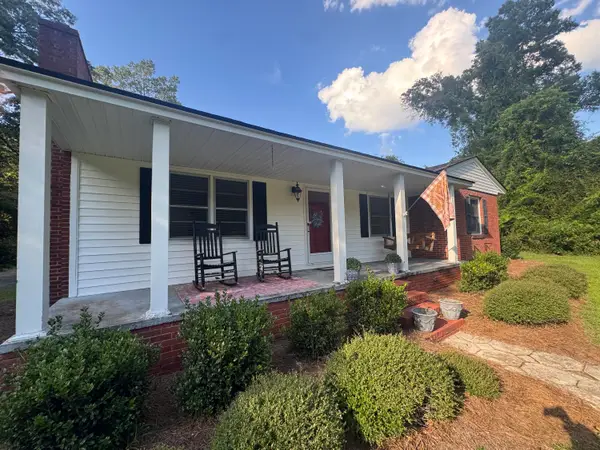 $229,000Pending3 beds 2 baths
$229,000Pending3 beds 2 baths1 Mood Drive, Summerton, SC 29148
MLS# 200367Listed by: CENTURY 21 HAWKINS & KOLB- New
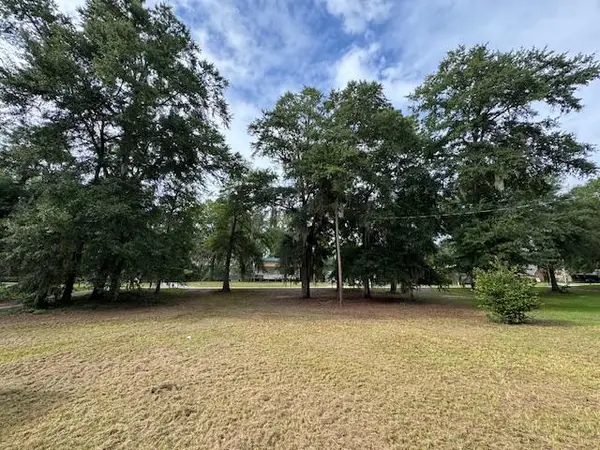 Listed by BHGRE$75,000Active0.8 Acres
Listed by BHGRE$75,000Active0.8 Acres1929 Princess Pond Road, Summerton, SC 29148
MLS# 25023414Listed by: ERA WILDER REALTY INC. - New
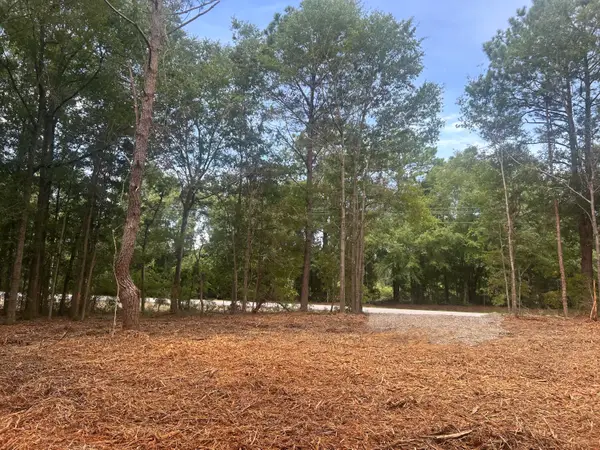 $74,000Active2 Acres
$74,000Active2 Acres2 Francis Marion Boulevard, Summerton, SC 29148
MLS# 25023300Listed by: NATIONAL LAND REALTY 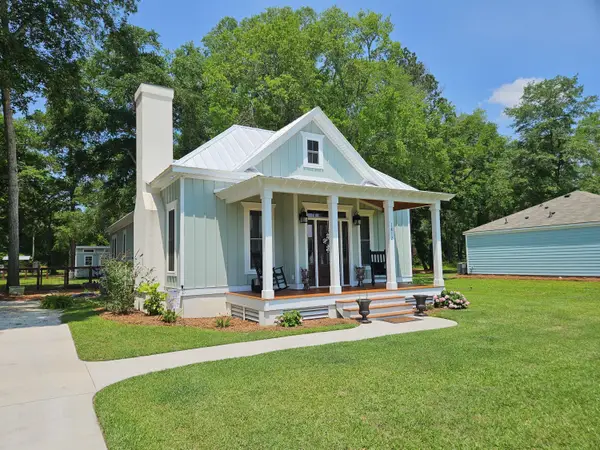 $395,900Active3 beds 2 baths1,300 sq. ft.
$395,900Active3 beds 2 baths1,300 sq. ft.1812 Gordon Road, Summerton, SC 29148
MLS# 25023254Listed by: PREMIER PROPERTIES OF THE CAROLINAS
