102 Ashborough Avenue, Summerville, SC 29485
Local realty services provided by:Better Homes and Gardens Real Estate Palmetto
Listed by: ashley mitchell
Office: re/max southern shores
MLS#:25013601
Source:SC_CTAR
102 Ashborough Avenue,Summerville, SC 29485
$620,000
- 3 Beds
- 3 Baths
- 2,845 sq. ft.
- Single family
- Active
Price summary
- Price:$620,000
- Price per sq. ft.:$217.93
About this home
Welcome home to this beautifully renovated 3-bedroom, 2-bath brick ranch that perfectly blends classic charm with modern upgrades. Step into a spacious, light-filled interior featuring a stunning newly renovated kitchen, complete with gorgeous countertops, custom cabinetry, and modern finishes that will impress any home chef.Enjoy cozy evenings by the gas fireplace in the living room, perfectly paired with a built-in wet bar, ideal for entertaining guests. This home also features both a formal living room and a formal dining room, offering plenty of space for gatherings and everyday comfort.The primary suite is a private retreat, showcasing a luxuriously renovated bathroom with heated floors, an air bubbler soaking tub, and thoughtful built-ins likepull-out drawers and a built-in hamperall designed for spa-like relaxation.
Step outside and enjoy your very own backyard oasis. Entertain under the stars with decorative party lighting, outdoor patio speakers, and an in-ground pool perfect for summer days. Thoughtful touches like a hot water backyard faucet, irrigation system, and full gutter system make outdoor living both enjoyable and low-maintenance.
Need space for hobbies or storage? You'll love the powered 12x10 storage shed, an additional workshop/storage area with concrete pad, and an insulated garage with finished wood-paneled walls, shelving, and attic access with extra storage. A whole-home Generac generator with transfer switch and a Rinnai tankless water heater with recirculation pump add peace of mind and everyday convenience.
From the tasteful interior updates to the incredible outdoor amenities, this home truly has it all. Schedule your private showing today and experience the perfect blend of comfort, style, and functioninside and out!
Contact an agent
Home facts
- Year built:1979
- Listing ID #:25013601
- Added:196 day(s) ago
- Updated:November 29, 2025 at 03:24 PM
Rooms and interior
- Bedrooms:3
- Total bathrooms:3
- Full bathrooms:2
- Half bathrooms:1
- Living area:2,845 sq. ft.
Heating and cooling
- Cooling:Central Air
- Heating:Electric, Forced Air, Heat Pump
Structure and exterior
- Year built:1979
- Building area:2,845 sq. ft.
- Lot area:0.42 Acres
Schools
- High school:Ashley Ridge
- Middle school:East Edisto
- Elementary school:Beech Hill
Utilities
- Water:Public
- Sewer:Public Sewer
Finances and disclosures
- Price:$620,000
- Price per sq. ft.:$217.93
New listings near 102 Ashborough Avenue
- New
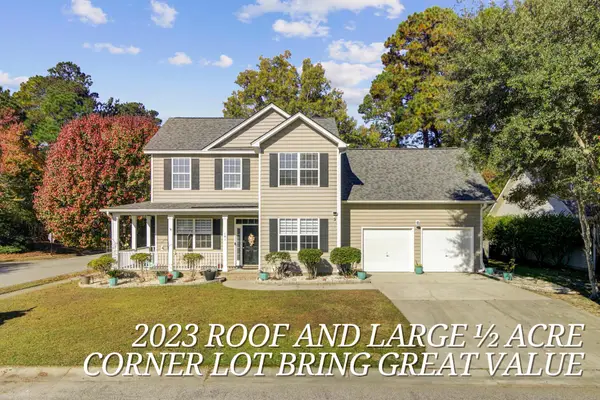 $425,000Active4 beds 3 baths2,000 sq. ft.
$425,000Active4 beds 3 baths2,000 sq. ft.101 Presidio Bend, Summerville, SC 29483
MLS# 25031371Listed by: KELLER WILLIAMS KEY - New
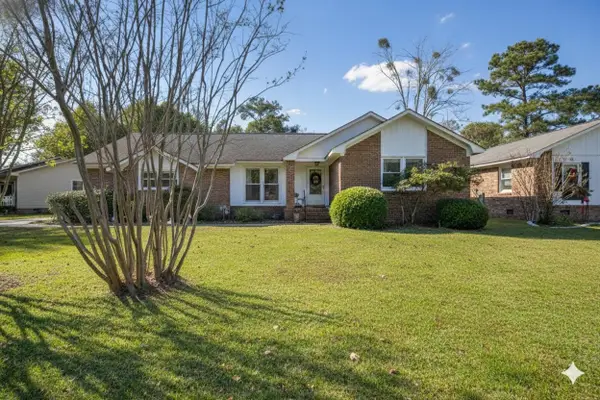 $375,000Active4 beds 2 baths1,708 sq. ft.
$375,000Active4 beds 2 baths1,708 sq. ft.111 Sandtrap Road, Summerville, SC 29483
MLS# 25031416Listed by: CAROLINA ONE REAL ESTATE - New
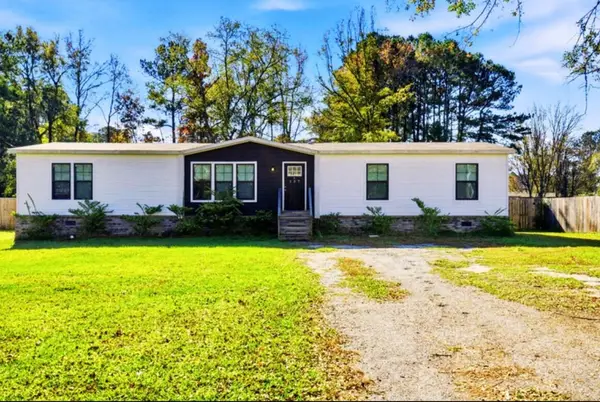 $335,000Active4 beds 2 baths1,904 sq. ft.
$335,000Active4 beds 2 baths1,904 sq. ft.237 W Steele Drive, Summerville, SC 29483
MLS# 25031407Listed by: KELLER WILLIAMS PARKWAY - New
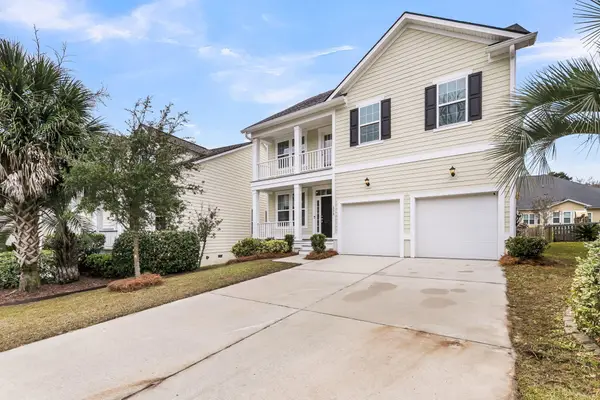 $415,000Active3 beds 3 baths2,464 sq. ft.
$415,000Active3 beds 3 baths2,464 sq. ft.132 Ashley Bluffs Road, Summerville, SC 29485
MLS# 25031397Listed by: GATEHOUSE REALTY, LLC - New
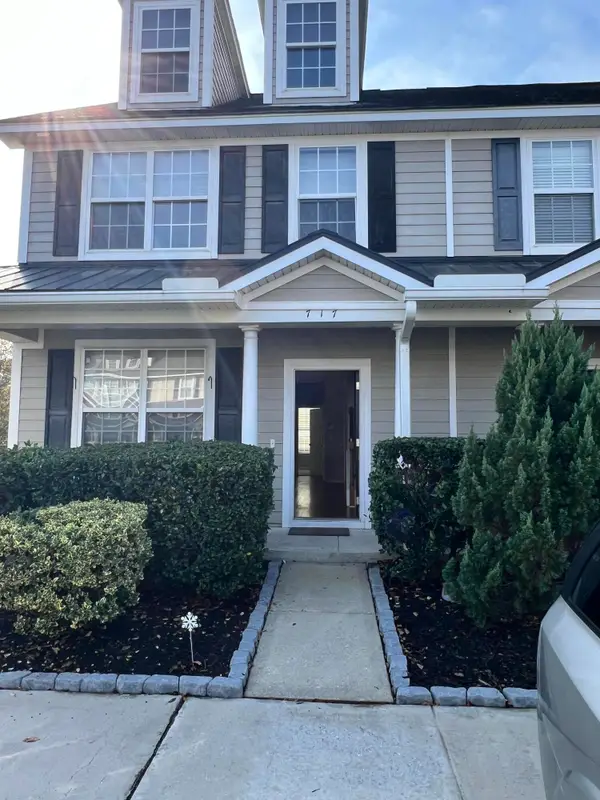 $250,000Active4 beds 4 baths1,700 sq. ft.
$250,000Active4 beds 4 baths1,700 sq. ft.717 Hemingway Circle Circle, Summerville, SC 29483
MLS# 25031361Listed by: REAL BROKER, LLC - New
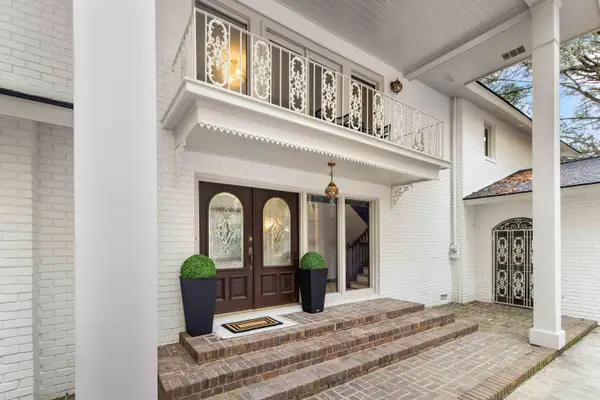 $1,150,000Active4 beds 5 baths3,981 sq. ft.
$1,150,000Active4 beds 5 baths3,981 sq. ft.9875 Jamison Road, Summerville, SC 29485
MLS# 25031348Listed by: DEBBIE FISHER HOMETOWN REALTY, LLC - New
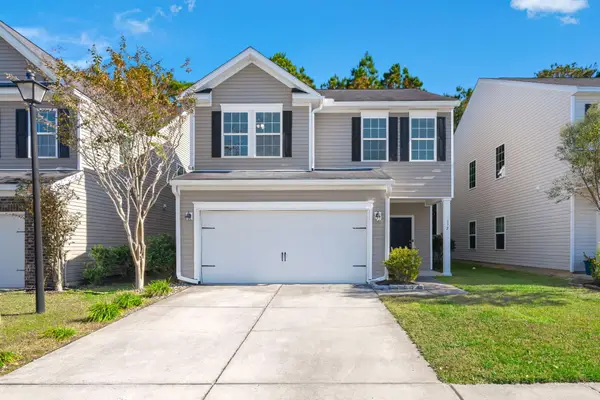 $340,000Active3 beds 3 baths1,646 sq. ft.
$340,000Active3 beds 3 baths1,646 sq. ft.132 Longford Drive, Summerville, SC 29483
MLS# 25031330Listed by: REALTY ONE GROUP COASTAL - New
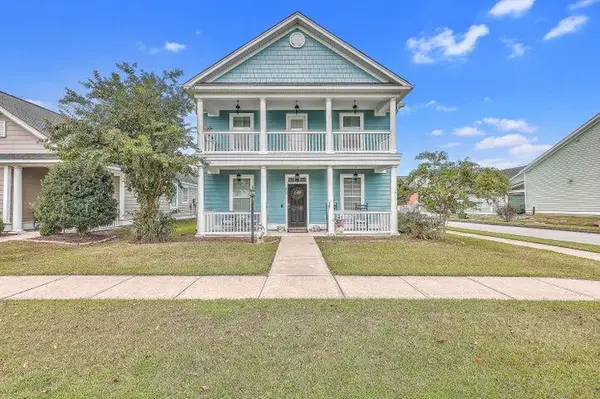 $380,000Active3 beds 3 baths1,990 sq. ft.
$380,000Active3 beds 3 baths1,990 sq. ft.200 Crossandra Avenue, Summerville, SC 29483
MLS# 25031320Listed by: KELLER WILLIAMS REALTY CHARLESTON - New
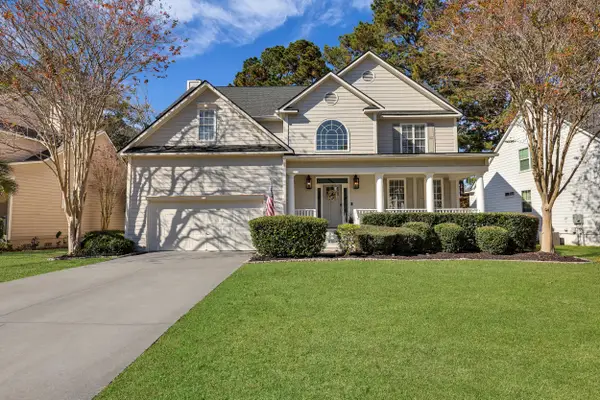 $574,900Active4 beds 3 baths2,649 sq. ft.
$574,900Active4 beds 3 baths2,649 sq. ft.1408 Peninsula Pointe Point, Summerville, SC 29485
MLS# 25031318Listed by: REALTY ONE GROUP COASTAL - New
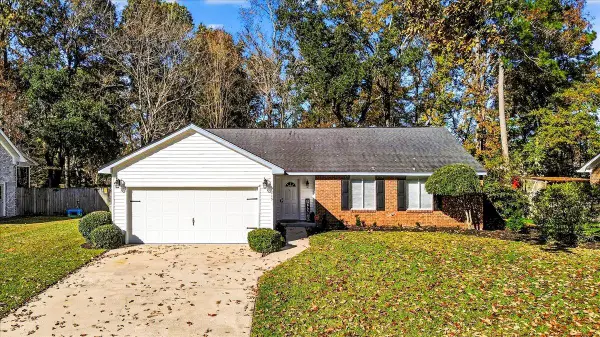 $375,000Active3 beds 2 baths1,563 sq. ft.
$375,000Active3 beds 2 baths1,563 sq. ft.215 Savannah Round, Summerville, SC 29485
MLS# 25031319Listed by: JEFF COOK REAL ESTATE LPT REALTY
