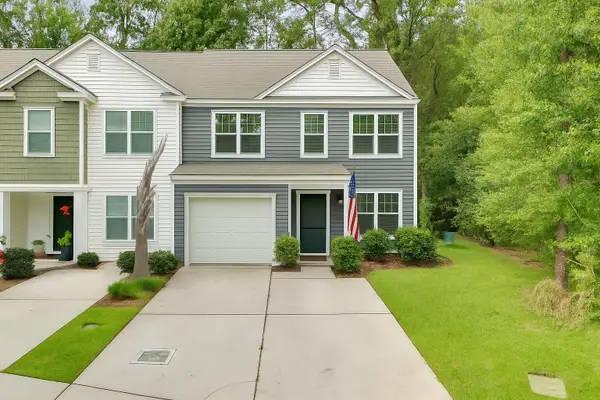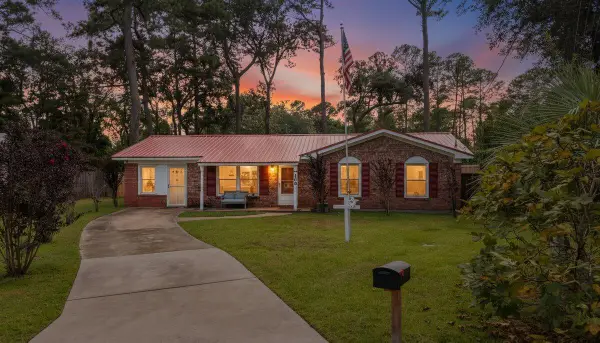104 Clover Street, Summerville, SC 29483
Local realty services provided by:Better Homes and Gardens Real Estate Palmetto
Listed by:cheryll woods-flowers
Office:coldwell banker realty
MLS#:25012335
Source:SC_CTAR
Price summary
- Price:$315,000
- Price per sq. ft.:$212.84
About this home
Welcome to this charming and well-maintained 4 bedroom home, ideally located just minutes from historic downtown Summerville and minutes from the Nexton Parkway interchange of I-26 and master-planned Nexton community for easy commuting. This property features a huge fenced backyard with a storage shed and a patio, perfect for outdoor living and entertaining. Inside, you'll find a spacious layout with both a living room and family room, ideal for relaxation and gatherings.Enjoy cozy evenings by the classic wood-burning fireplace, and stay comfortable year-round with a new HVAC system and water heater installed in 2022. The kitchen is outfitted with stainless steel appliances, including a smooth top stove, and the home was updated in 2017 with new appliances, windows, and flooring.Other features include a front porch, ceiling fans throughout, and ample storage with a storage closet and separate storage building in the backyard.
Don't miss this move-in ready gem with great updates and outdoor space to spare!
Contact an agent
Home facts
- Year built:1972
- Listing ID #:25012335
- Added:150 day(s) ago
- Updated:September 27, 2025 at 12:20 PM
Rooms and interior
- Bedrooms:4
- Total bathrooms:2
- Full bathrooms:1
- Half bathrooms:1
- Living area:1,480 sq. ft.
Heating and cooling
- Cooling:Central Air
- Heating:Electric, Heat Pump
Structure and exterior
- Year built:1972
- Building area:1,480 sq. ft.
- Lot area:0.23 Acres
Schools
- High school:Summerville
- Middle school:Alston
- Elementary school:Alston Bailey
Utilities
- Water:Public
- Sewer:Public Sewer
Finances and disclosures
- Price:$315,000
- Price per sq. ft.:$212.84
New listings near 104 Clover Street
- New
 $305,075Active2 beds 2 baths1,559 sq. ft.
$305,075Active2 beds 2 baths1,559 sq. ft.1019 Oak Yard Lane, Summerville, SC 29485
MLS# 25026662Listed by: LENNAR SALES CORP. - New
 $523,330Active4 beds 3 baths2,458 sq. ft.
$523,330Active4 beds 3 baths2,458 sq. ft.1674 Locals Street, Summerville, SC 29485
MLS# 25026666Listed by: LENNAR SALES CORP. - New
 $504,000Active3 beds 3 baths2,518 sq. ft.
$504,000Active3 beds 3 baths2,518 sq. ft.1670 Locals Street, Summerville, SC 29485
MLS# 25026670Listed by: LENNAR SALES CORP. - New
 $350,000Active5 beds 4 baths2,270 sq. ft.
$350,000Active5 beds 4 baths2,270 sq. ft.127 Rosefield Court, Summerville, SC 29485
MLS# 25026650Listed by: KELLER WILLIAMS REALTY CHARLESTON WEST ASHLEY - New
 $145,000Active3 beds 2 baths1,313 sq. ft.
$145,000Active3 beds 2 baths1,313 sq. ft.128 Gilleys Court, Summerville, SC 29483
MLS# 25026578Listed by: EXP REALTY LLC - New
 $360,000Active3 beds 2 baths1,490 sq. ft.
$360,000Active3 beds 2 baths1,490 sq. ft.173 Paddle Boat Way, Summerville, SC 29485
MLS# 25026621Listed by: KELLER WILLIAMS KEY - New
 $419,000Active3 beds 2 baths1,960 sq. ft.
$419,000Active3 beds 2 baths1,960 sq. ft.112 Blue Heron Drive, Summerville, SC 29485
MLS# 25026590Listed by: COLDWELL BANKER REALTY - Open Sun, 2 to 5pmNew
 $425,000Active3 beds 2 baths2,295 sq. ft.
$425,000Active3 beds 2 baths2,295 sq. ft.67 Morning Song Street, Summerville, SC 29485
MLS# 25026599Listed by: COLDWELL BANKER REALTY - New
 $299,999Active3 beds 2 baths1,333 sq. ft.
$299,999Active3 beds 2 baths1,333 sq. ft.109 Robin Court, Summerville, SC 29485
MLS# 25026580Listed by: REALTY ONE GROUP COASTAL - New
 $165,000Active0.26 Acres
$165,000Active0.26 Acres111 Atlantic Street, Summerville, SC 29483
MLS# 25026576Listed by: AGENTOWNED REALTY PREFERRED GROUP
