109 Ashdown Drive, Summerville, SC 29483
Local realty services provided by:Better Homes and Gardens Real Estate Medley
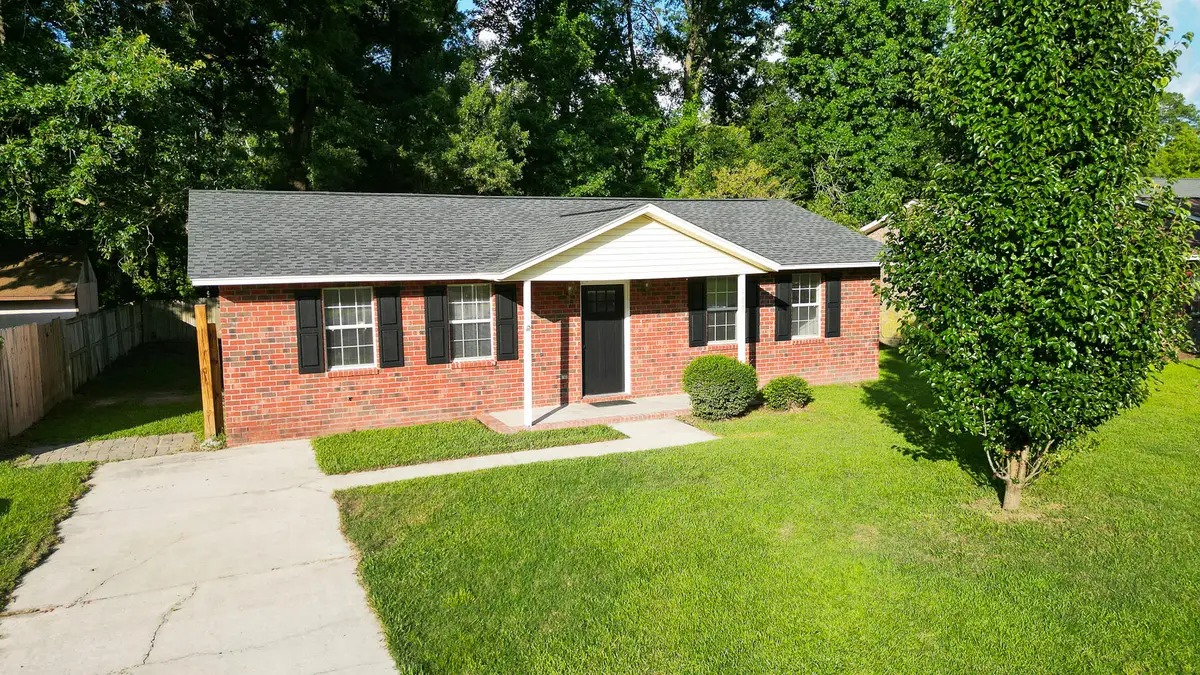
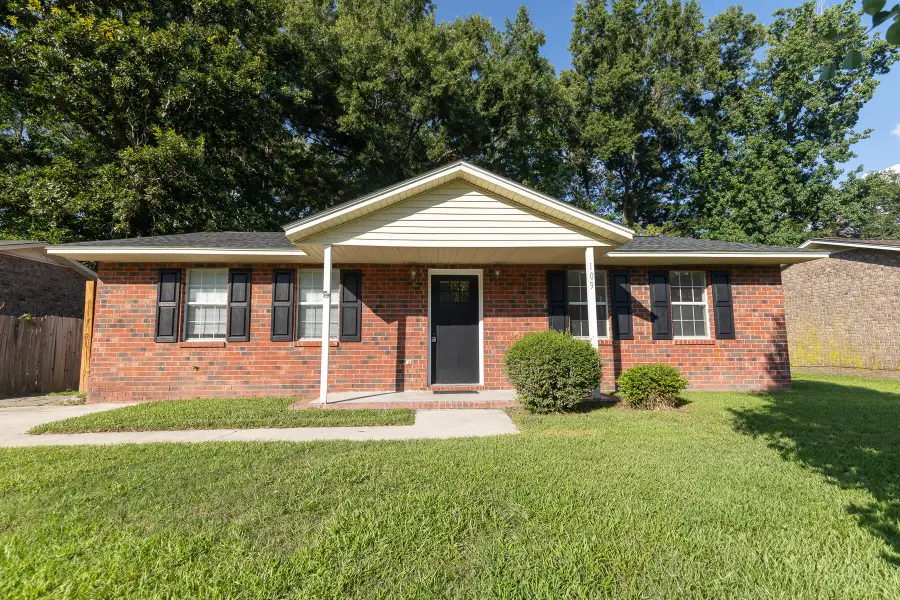
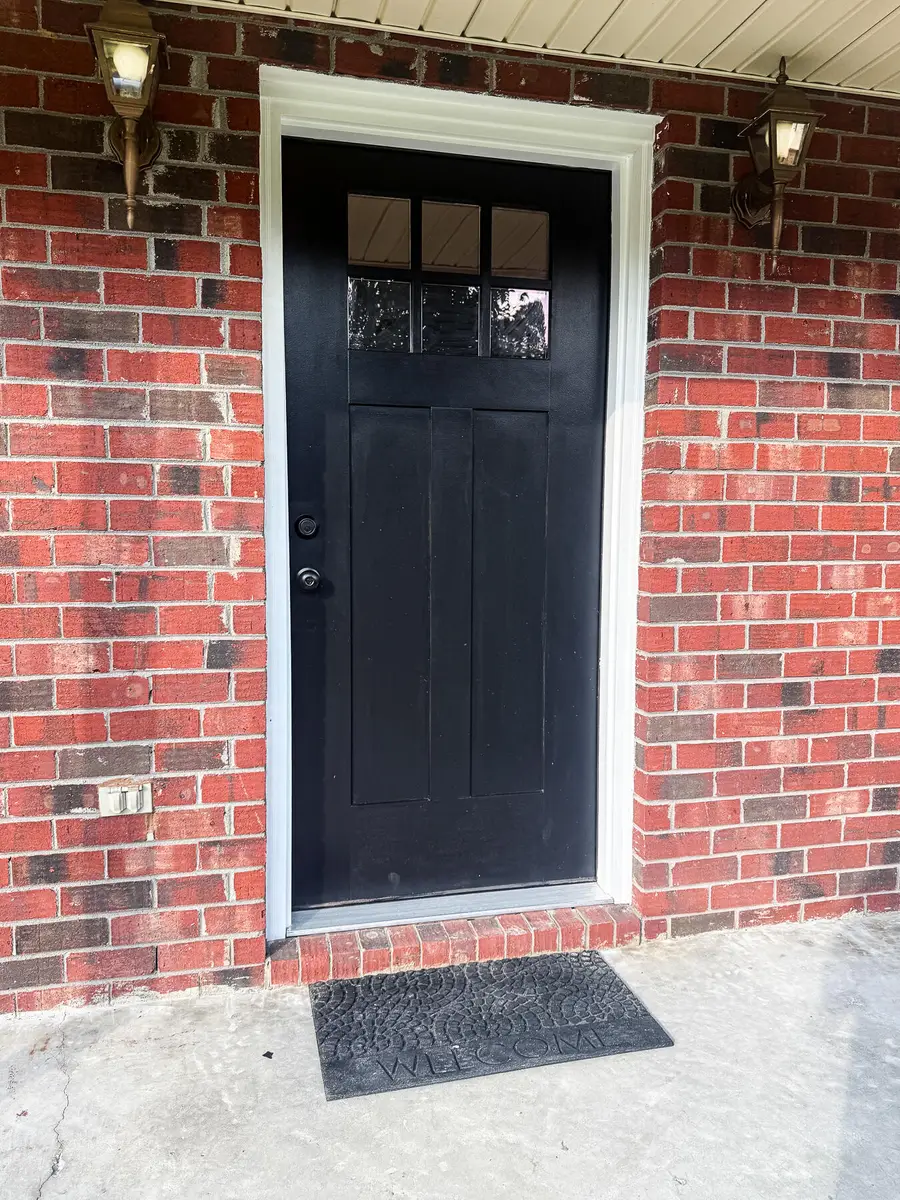
Listed by:lisa coxe
Office:era wilder realty, inc
MLS#:25017139
Source:SC_CTAR
109 Ashdown Drive,Summerville, SC 29483
$267,500
- 3 Beds
- 1 Baths
- 1,015 sq. ft.
- Single family
- Active
Price summary
- Price:$267,500
- Price per sq. ft.:$263.55
About this home
Welcome to this beautifully renovated 3-bedroom, 1-bath brick ranch, offering modern upgrades and timeless charm. Step inside to discover luxury vinyl plank flooring throughout, fresh interior paint, and all-new lighting. The heart of the home features a completely updated kitchen with solid wood cabinets, sleek quartz countertops, a stylish tile backsplash, and brand-new stainless steel appliances dining area open to a generous family room. The spacious bathroom includes a 48'' vanity and a tub with a tiled surround. Enjoy outdoor living in the large backyard, perfect for entertaining, relaxing, or play. Conveniently located just minutes from the heart of Downtown Summerville, this home offers quick access to I-26, top-rated schools, convenient to parks, shopping, and dining. Don'tmiss out on the opportunity to call this property home.
Contact an agent
Home facts
- Year built:1993
- Listing Id #:25017139
- Added:55 day(s) ago
- Updated:August 13, 2025 at 02:26 PM
Rooms and interior
- Bedrooms:3
- Total bathrooms:1
- Full bathrooms:1
- Living area:1,015 sq. ft.
Heating and cooling
- Cooling:Central Air
- Heating:Forced Air
Structure and exterior
- Year built:1993
- Building area:1,015 sq. ft.
- Lot area:0.16 Acres
Schools
- High school:Summerville
- Middle school:Dubose
- Elementary school:William Reeves Jr
Utilities
- Water:Public
- Sewer:Public Sewer
Finances and disclosures
- Price:$267,500
- Price per sq. ft.:$263.55
New listings near 109 Ashdown Drive
- New
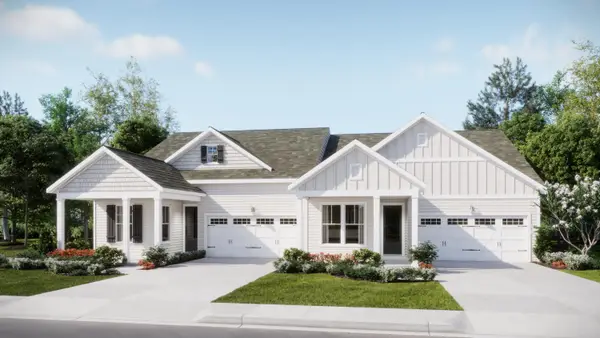 $386,500Active3 beds 3 baths1,881 sq. ft.
$386,500Active3 beds 3 baths1,881 sq. ft.135 Bloomsbury Street, Summerville, SC 29486
MLS# 25022410Listed by: LENNAR SALES CORP. - New
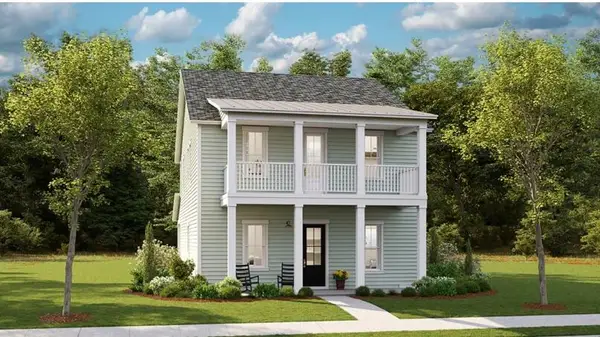 $457,140Active4 beds 3 baths2,525 sq. ft.
$457,140Active4 beds 3 baths2,525 sq. ft.180 Maritime Way, Summerville, SC 29485
MLS# 25022412Listed by: LENNAR SALES CORP. - New
 $481,350Active4 beds 5 baths2,827 sq. ft.
$481,350Active4 beds 5 baths2,827 sq. ft.182 Maritime Way, Summerville, SC 29485
MLS# 25022414Listed by: LENNAR SALES CORP. - New
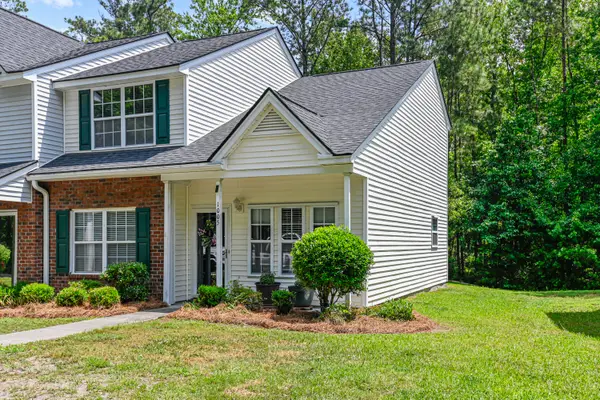 $278,000Active3 beds 3 baths1,426 sq. ft.
$278,000Active3 beds 3 baths1,426 sq. ft.1005 Pine Bluff Drive, Summerville, SC 29483
MLS# 25022415Listed by: CAROLINA ONE REAL ESTATE - New
 $280,000Active3 beds 2 baths1,336 sq. ft.
$280,000Active3 beds 2 baths1,336 sq. ft.206 Terry Avenue Avenue, Summerville, SC 29485
MLS# 25022423Listed by: NEXTHOME THE AGENCY GROUP - Open Sat, 2 to 5pmNew
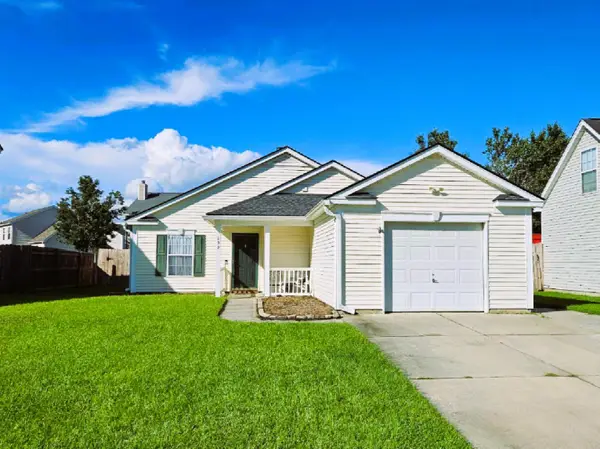 $305,000Active3 beds 2 baths1,284 sq. ft.
$305,000Active3 beds 2 baths1,284 sq. ft.132 Blue Jasmine Lane, Summerville, SC 29483
MLS# 25022385Listed by: JPAR MAGNOLIA GROUP - New
 $333,845Active4 beds 3 baths1,763 sq. ft.
$333,845Active4 beds 3 baths1,763 sq. ft.628 Pleasant Grove Way, Summerville, SC 29486
MLS# 25022377Listed by: D R HORTON INC - New
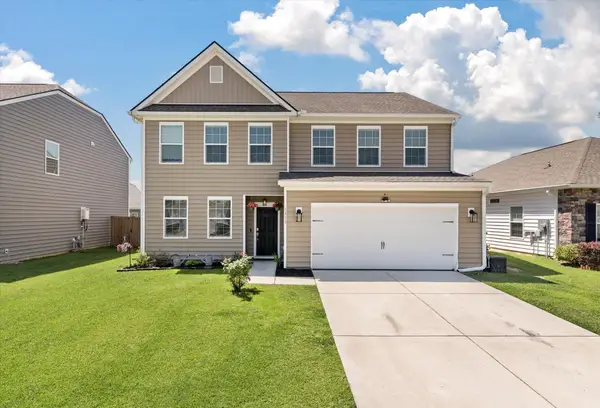 $400,000Active4 beds 3 baths2,683 sq. ft.
$400,000Active4 beds 3 baths2,683 sq. ft.1311 Berry Grove Drive, Summerville, SC 29485
MLS# 25022378Listed by: THE BOULEVARD COMPANY - New
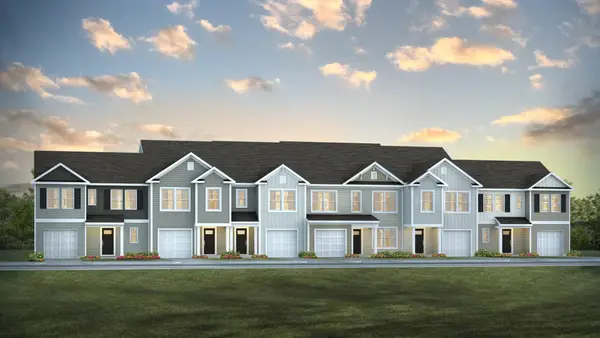 $333,845Active4 beds 3 baths1,763 sq. ft.
$333,845Active4 beds 3 baths1,763 sq. ft.634 Pleasant Grove Way, Summerville, SC 29486
MLS# 25022379Listed by: D R HORTON INC - New
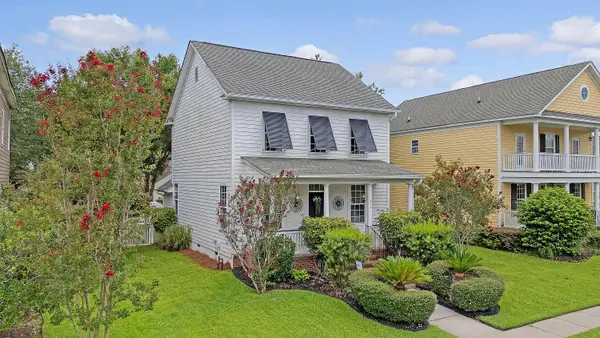 $380,000Active3 beds 3 baths1,569 sq. ft.
$380,000Active3 beds 3 baths1,569 sq. ft.312 Hydrangea Street, Summerville, SC 29483
MLS# 25022381Listed by: CAROLINA ONE REAL ESTATE

