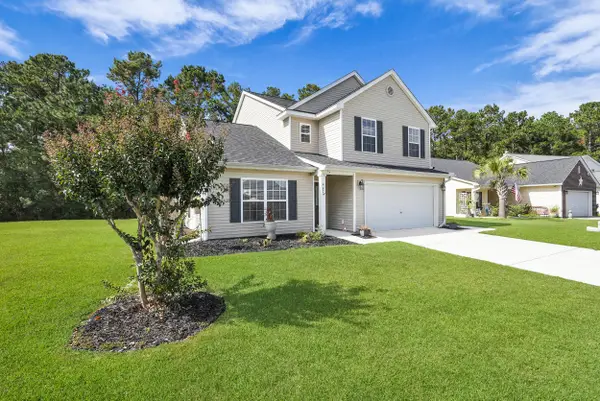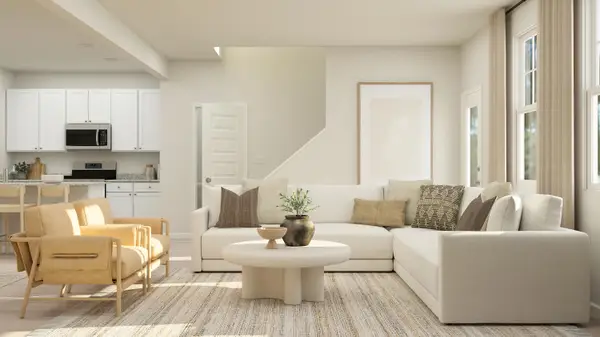634 Pleasant Grove Way, Summerville, SC 29486
Local realty services provided by:Better Homes and Gardens Real Estate Palmetto
Listed by:ladana johnson
Office:d r horton inc
MLS#:25022379
Source:SC_CTAR
634 Pleasant Grove Way,Summerville, SC 29486
$334,345
- 4 Beds
- 3 Baths
- 1,763 sq. ft.
- Single family
- Pending
Price summary
- Price:$334,345
- Price per sq. ft.:$189.65
About this home
FIRST FLOOR PRIMARY! The Norman floorplan offers a spacious 1,763 sq ft, 4 bedroom, 2.5 baths and includes a 1 car garage with extended driveway for add'l parking. This End unit has extra side yard and HOA green space you can enjoy. You will love the open concept living! Home offers 1st floor owner's suite, ample kitchen cabinets for storage, granite kitchen tops, stainless steel appliances including a 4 burner gas range, microwave, dishwasher, refrigerator, garage door opener and tankless water heater. The 2nd floor offers an open loft, 3 additional bedrooms, shared bathroom and storage room complete the second floor. Pine Hills in Cane Bay, Summerville, offers a serene suburban lifestyle. Nestled amidst lush landscapes and elegant homes.Residents enjoy nearby parks, shopping, and dining, making it a family-friendly haven with a charming southern atmosphere. Amenities include Large Play Pool, a Lap Pool, a 2-story water slide with landing pool, splash pad, barbeques, covered picnic area, bathrooms and children's playground. Nearby is the largest YMCA on the East Coast, and the community offers easy access to I-26.
All new homes include D.R. Horton's Home is Connected® package, an industry leading suite of smart home products that keeps homeowners connected with the people and places they value most. This smart technology allows homeowners to monitor and control their home from their couch or across the globe. Products include touchscreen interface, video doorbell, front door light, z-wave t-stat, and keyless door lock all of which are controlled by an included Alexa Dot and smartphone app with voice! Call to schedule your showing today and start envisioning your new life surrounded by nature's beauty!
Contact an agent
Home facts
- Year built:2025
- Listing ID #:25022379
- Added:55 day(s) ago
- Updated:October 09, 2025 at 07:45 AM
Rooms and interior
- Bedrooms:4
- Total bathrooms:3
- Full bathrooms:2
- Half bathrooms:1
- Living area:1,763 sq. ft.
Heating and cooling
- Cooling:Central Air
Structure and exterior
- Year built:2025
- Building area:1,763 sq. ft.
- Lot area:0.13 Acres
Schools
- High school:Berkeley
- Middle school:Berkeley
- Elementary school:Whitesville
Utilities
- Water:Public
- Sewer:Public Sewer
Finances and disclosures
- Price:$334,345
- Price per sq. ft.:$189.65
New listings near 634 Pleasant Grove Way
- New
 $469,785Active4 beds 3 baths2,489 sq. ft.
$469,785Active4 beds 3 baths2,489 sq. ft.106 River Wind Way, Summerville, SC 29485
MLS# 25027382Listed by: COLDWELL BANKER REALTY - New
 $249,890Active3 beds 3 baths1,872 sq. ft.
$249,890Active3 beds 3 baths1,872 sq. ft.152 Fern Bridge Drive, Summerville, SC 29483
MLS# 25027369Listed by: LENNAR SALES CORP. - New
 $350,000Active5 beds 3 baths2,592 sq. ft.
$350,000Active5 beds 3 baths2,592 sq. ft.447 Cotton Hope Lane, Summerville, SC 29483
MLS# 25027357Listed by: LPT REALTY, LLC - New
 $292,000Active3 beds 2 baths1,100 sq. ft.
$292,000Active3 beds 2 baths1,100 sq. ft.103 Peake Lane, Summerville, SC 29485
MLS# 25027367Listed by: AKERS ELLIS REAL ESTATE LLC - New
 $444,000Active4 beds 3 baths2,203 sq. ft.
$444,000Active4 beds 3 baths2,203 sq. ft.1069 Forrest Creek Drive, Summerville, SC 29483
MLS# 25027350Listed by: D R HORTON INC - New
 $403,200Active3 beds 3 baths1,518 sq. ft.
$403,200Active3 beds 3 baths1,518 sq. ft.213 Seele Street, Summerville, SC 29485
MLS# 25027338Listed by: D R HORTON INC - New
 $238,150Active3 beds 3 baths1,872 sq. ft.
$238,150Active3 beds 3 baths1,872 sq. ft.156 Fern Bridge Drive, Summerville, SC 29483
MLS# 25027346Listed by: LENNAR SALES CORP. - New
 $488,085Active4 beds 3 baths2,574 sq. ft.
$488,085Active4 beds 3 baths2,574 sq. ft.1018 Red Turnstone Run, Summerville, SC 29485
MLS# 25027315Listed by: LENNAR SALES CORP. - New
 $389,999Active3 beds 3 baths2,488 sq. ft.
$389,999Active3 beds 3 baths2,488 sq. ft.4816 W Red Maple Circle, Summerville, SC 29485
MLS# 25027316Listed by: CENTURY 21 PROPERTIES PLUS - New
 $349,999Active4 beds 2 baths1,745 sq. ft.
$349,999Active4 beds 2 baths1,745 sq. ft.182 Antebellum Way, Summerville, SC 29483
MLS# 25027319Listed by: AGENTOWNED REALTY
