109 Barker Street, Summerville, SC 29486
Local realty services provided by:Better Homes and Gardens Real Estate Palmetto
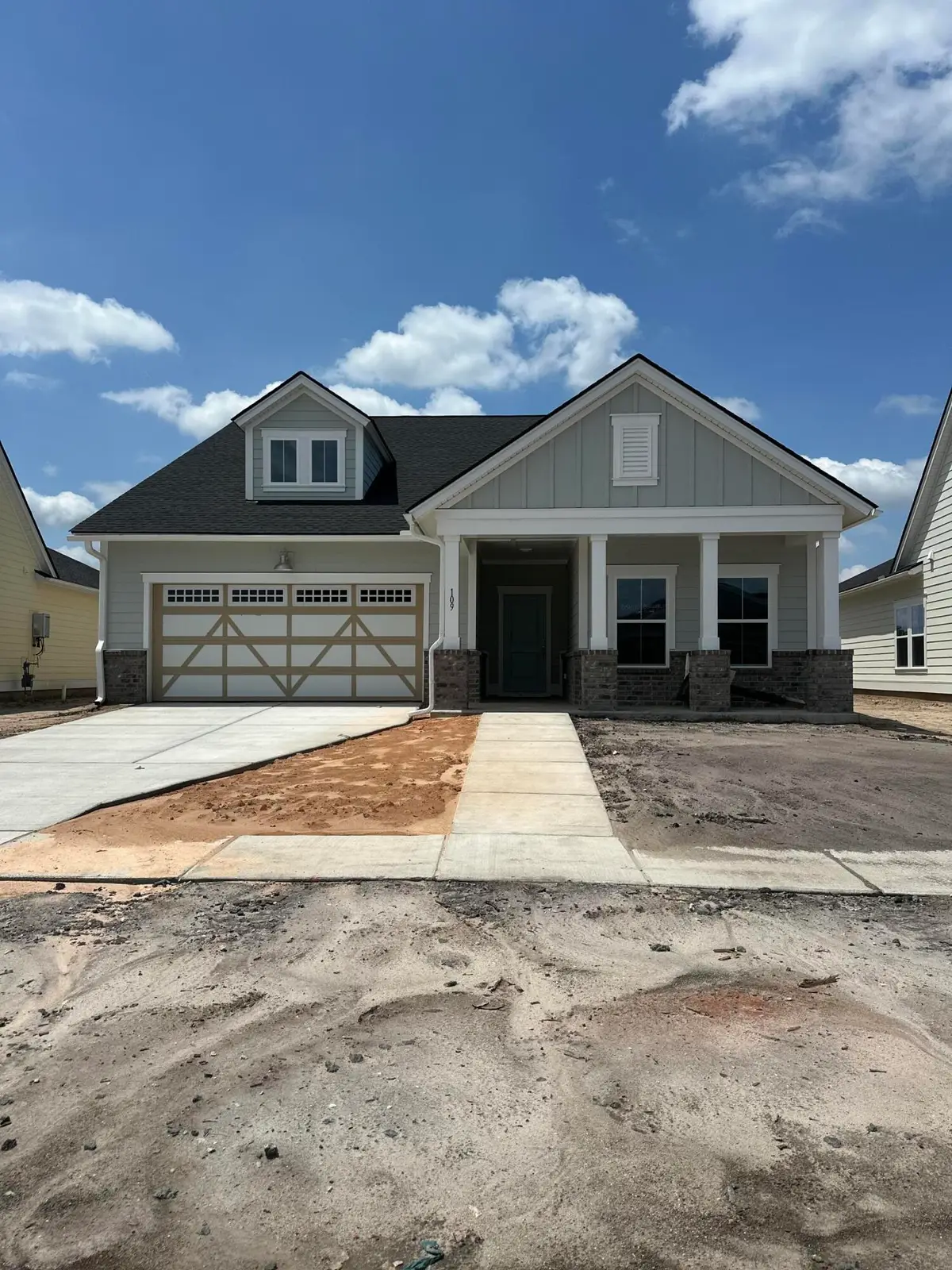
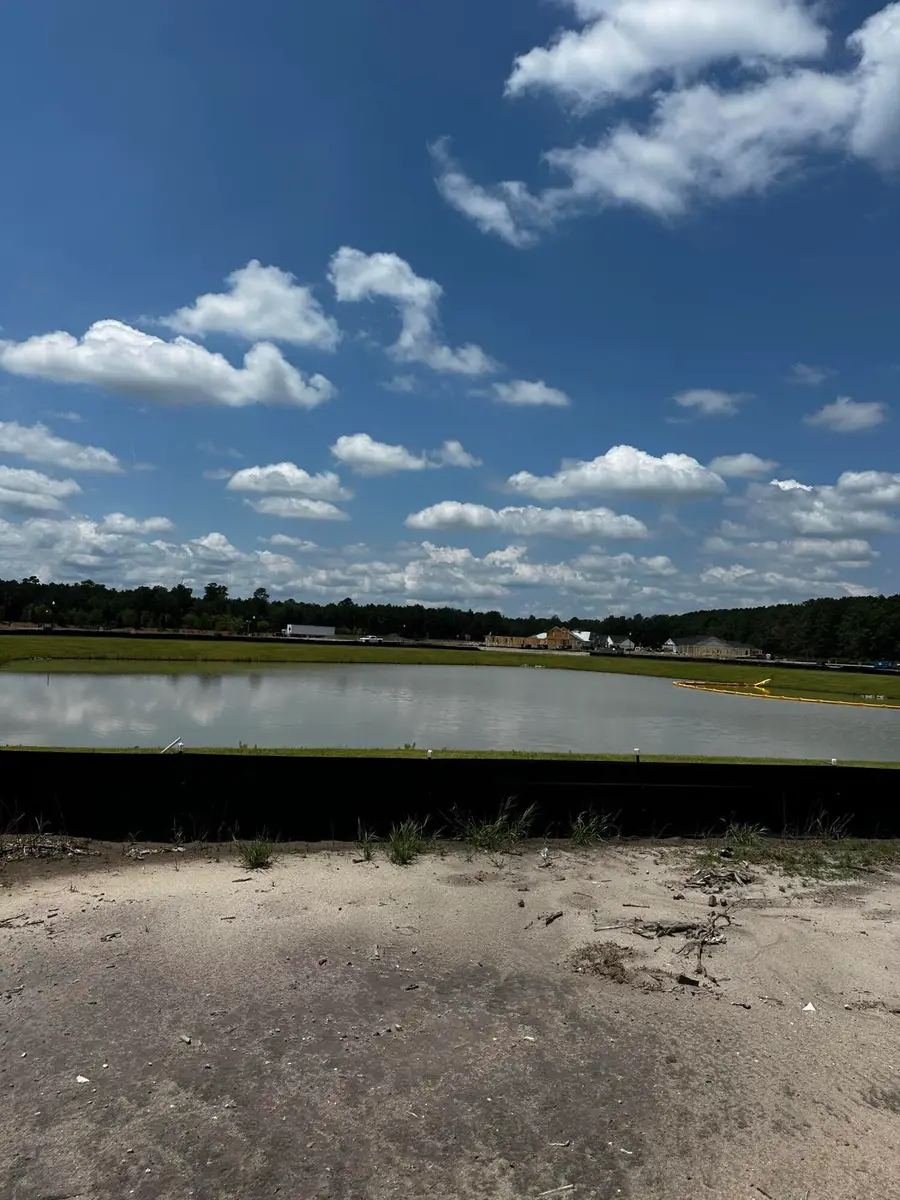

Listed by:pam bosart
Office:lennar sales corp.
MLS#:25017453
Source:SC_CTAR
109 Barker Street,Summerville, SC 29486
$389,970
- 3 Beds
- 2 Baths
- 1,715 sq. ft.
- Single family
- Pending
Price summary
- Price:$389,970
- Price per sq. ft.:$227.39
About this home
Horizons at Carnes Crossroads is open for sales! Gorgeous community offering desirable plans! You will have full access to the Farm, the herb garden, Lake house, Resort Pool, Tennis and Pickleball and SO much more! This plan is called the Osprey, and offers 3 beds and 2 luxurious bathrooms! When entering the Osprey, you will see a grand foyer with a short hall wall to one side that leads to guest spaces and guest bath. The Long Foyer leads you to a large Gourmet kitchen with Gas cook top, Quartz countertops and Stainless steal hood! Perfect for that chef in your and open to the Family room which offers a cozy gas fireplace! The Screened Porch will knock your socks off! 26X10! You may envision yourself sitting out there daily enjoying the views of the beautiful pondThe owners suite over looks this pond as well and offers a very luxurious owners bath with Ceramic tile, and double shower heads! Comfort height toilets too! Horizons will also have their own private amenities soon! Gated community with guard for your peace of mind! When the grands visit you can share the new Resort pool in Carnes Crossroads and race down the winding waterslide! Call today to schedule your private tour!
Contact an agent
Home facts
- Year built:2025
- Listing Id #:25017453
- Added:51 day(s) ago
- Updated:August 13, 2025 at 07:39 AM
Rooms and interior
- Bedrooms:3
- Total bathrooms:2
- Full bathrooms:2
- Living area:1,715 sq. ft.
Heating and cooling
- Heating:Forced Air
Structure and exterior
- Year built:2025
- Building area:1,715 sq. ft.
Schools
- High school:Cane Bay High School
- Middle school:Carolyn Lewis
- Elementary school:Carolyn Lewis
Utilities
- Water:Public
- Sewer:Public Sewer
Finances and disclosures
- Price:$389,970
- Price per sq. ft.:$227.39
New listings near 109 Barker Street
- Open Sat, 2 to 5pmNew
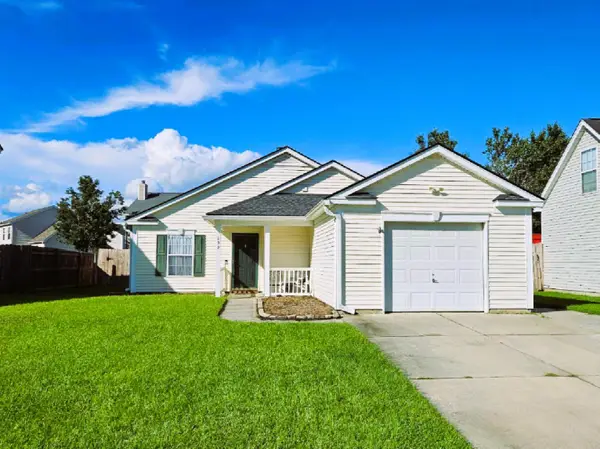 $305,000Active3 beds 2 baths1,284 sq. ft.
$305,000Active3 beds 2 baths1,284 sq. ft.132 Blue Jasmine Lane, Summerville, SC 29483
MLS# 25022385Listed by: JPAR MAGNOLIA GROUP - New
 $333,845Active4 beds 3 baths1,763 sq. ft.
$333,845Active4 beds 3 baths1,763 sq. ft.628 Pleasant Grove Way, Summerville, SC 29486
MLS# 25022377Listed by: D R HORTON INC - New
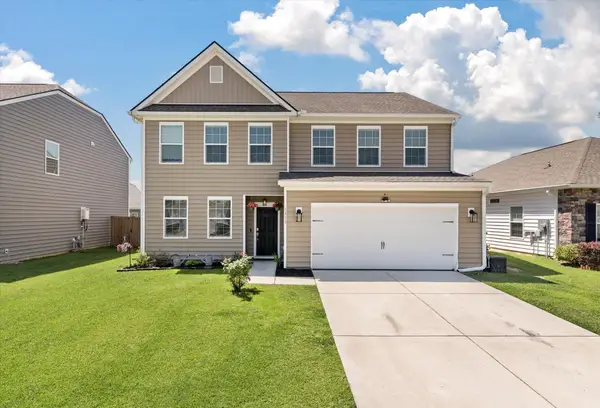 $400,000Active4 beds 3 baths2,683 sq. ft.
$400,000Active4 beds 3 baths2,683 sq. ft.1311 Berry Grove Drive, Summerville, SC 29485
MLS# 25022378Listed by: THE BOULEVARD COMPANY - New
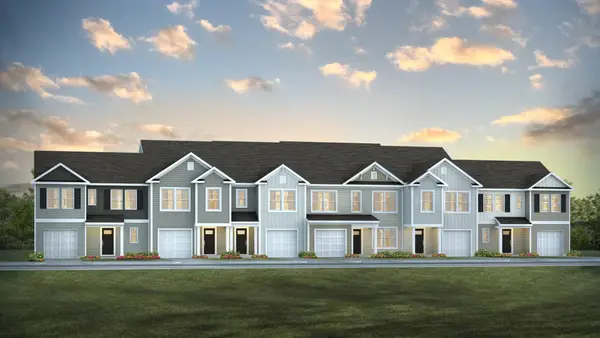 $333,845Active4 beds 3 baths1,763 sq. ft.
$333,845Active4 beds 3 baths1,763 sq. ft.634 Pleasant Grove Way, Summerville, SC 29486
MLS# 25022379Listed by: D R HORTON INC - New
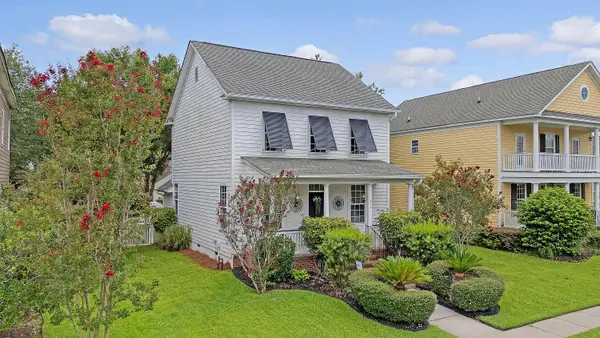 $380,000Active3 beds 3 baths1,569 sq. ft.
$380,000Active3 beds 3 baths1,569 sq. ft.312 Hydrangea Street, Summerville, SC 29483
MLS# 25022381Listed by: CAROLINA ONE REAL ESTATE - New
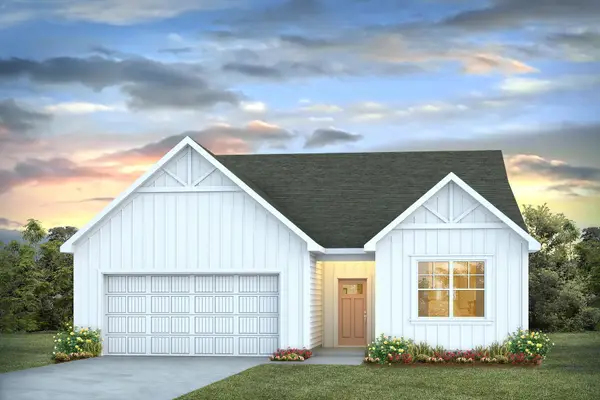 $418,325Active4 beds 2 baths1,948 sq. ft.
$418,325Active4 beds 2 baths1,948 sq. ft.343 Willow Run Drive, Summerville, SC 29486
MLS# 25022357Listed by: D R HORTON INC - New
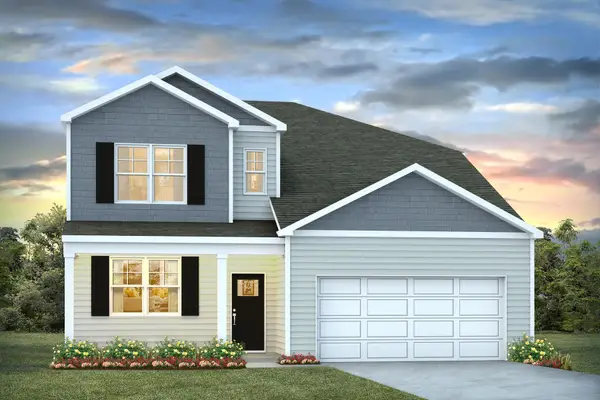 $468,825Active5 beds 4 baths2,632 sq. ft.
$468,825Active5 beds 4 baths2,632 sq. ft.339 Willow Run Drive, Summerville, SC 29486
MLS# 25022369Listed by: D R HORTON INC - New
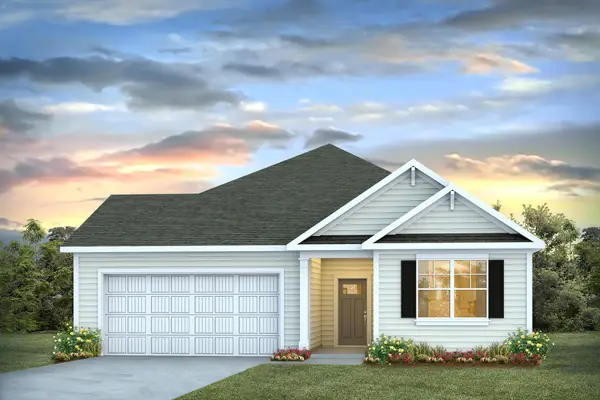 $421,325Active4 beds 2 baths1,985 sq. ft.
$421,325Active4 beds 2 baths1,985 sq. ft.335 Willow Run Drive, Summerville, SC 29486
MLS# 25022350Listed by: D R HORTON INC - New
 $262,500Active3 beds 2 baths1,374 sq. ft.
$262,500Active3 beds 2 baths1,374 sq. ft.1305 Pinethicket Drive, Summerville, SC 29486
MLS# 25022332Listed by: KELLER WILLIAMS REALTY CHARLESTON WEST ASHLEY - New
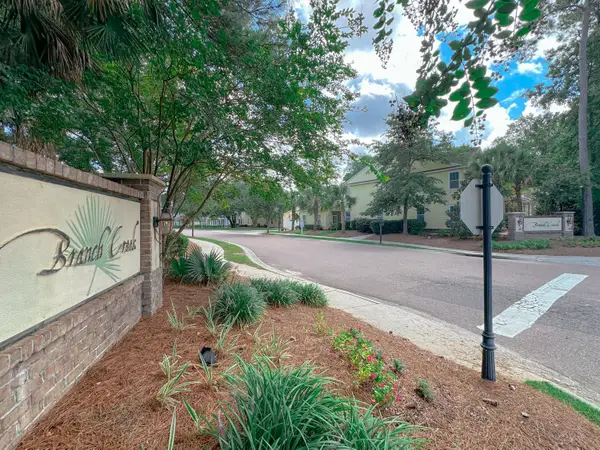 $303,000Active3 beds 3 baths1,620 sq. ft.
$303,000Active3 beds 3 baths1,620 sq. ft.72 Branch Creek Trail, Summerville, SC 29483
MLS# 25022322Listed by: WEICHERT, REALTORS PALM REALTY GROUP

