109 Medford Street, Summerville, SC 29486
Local realty services provided by:Better Homes and Gardens Real Estate Medley
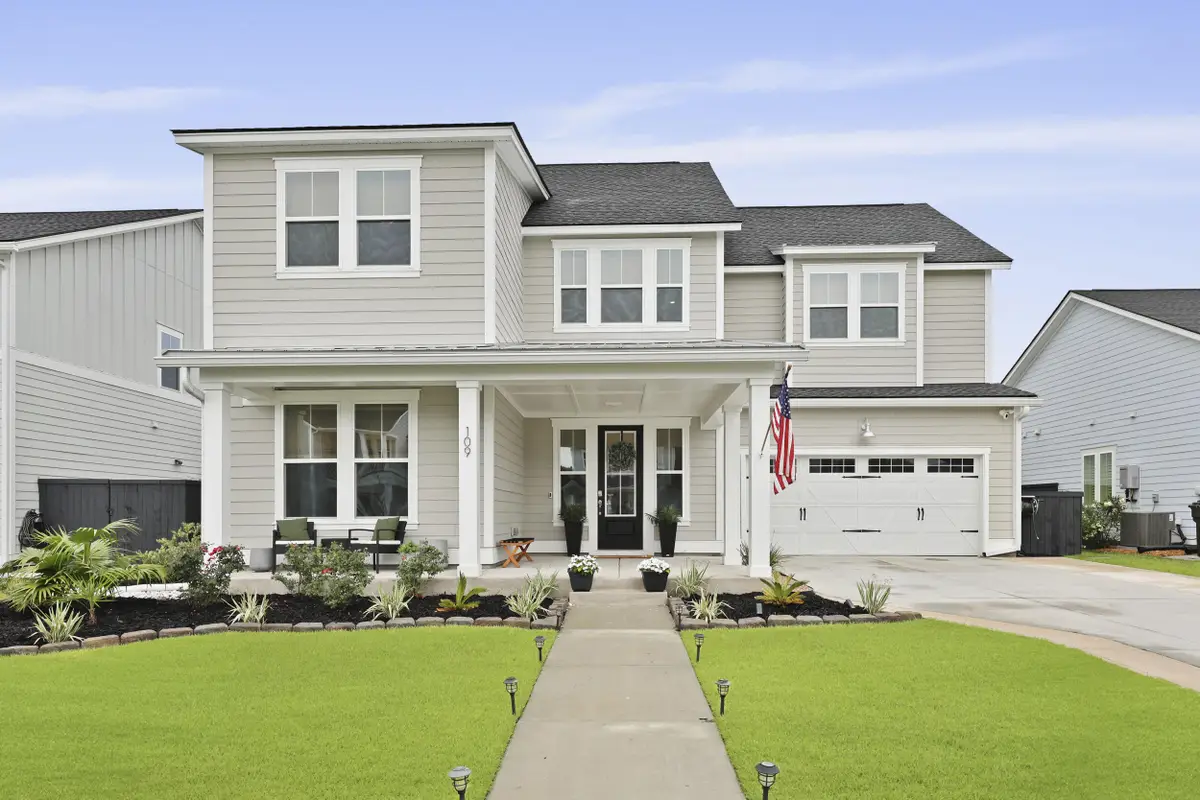
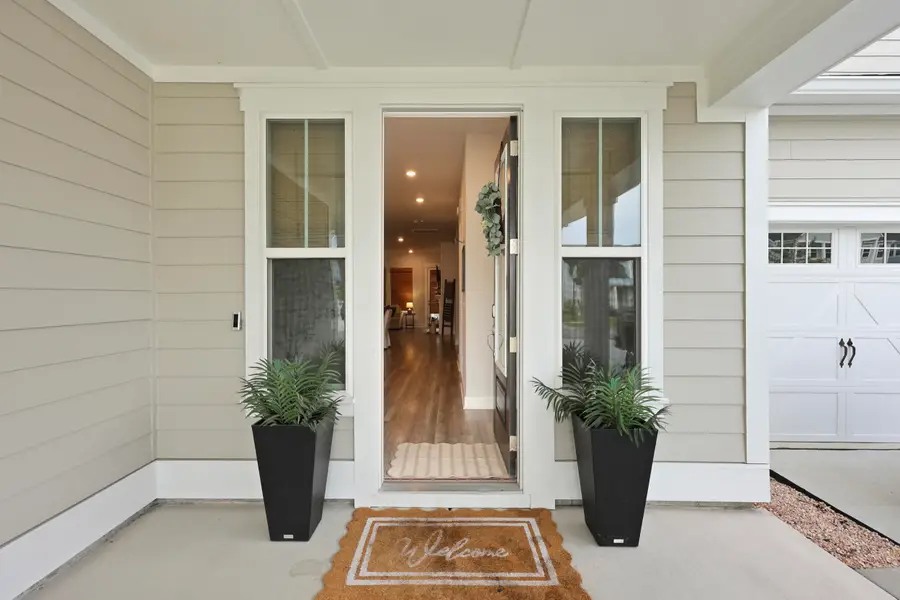
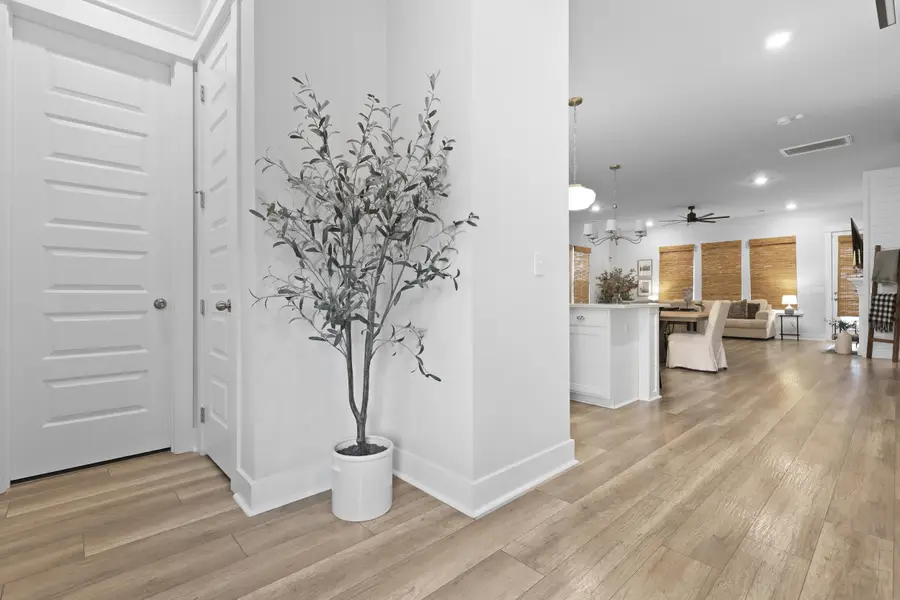
Listed by:jayson wingfield
Office:redfin corporation
MLS#:25015253
Source:SC_CTAR
109 Medford Street,Summerville, SC 29486
$625,000
- 6 Beds
- 4 Baths
- 3,243 sq. ft.
- Single family
- Active
Price summary
- Price:$625,000
- Price per sq. ft.:$192.72
About this home
Seller offering cash concessions to Buyer. Stunning 6-Bedroom Home with Designer Upgrades in Sought-After Carnes Crossroads! Welcome to 109 Medford St, an exceptional 6-bedroom, 4 full bathroom home nestled in the heart of Carnes Crossroads -- one of Summerville's most desirable master-planned communities. This spacious and thoughtfully designed residence blends comfort, style, and functionality with premium upgrades that elevate everyday living. Step inside to discover a beautifully open floor plan featuring custom shiplap accents, luxury flooring, and an abundance of natural light. The gourmet kitchen is a chef's dream, equipped with a premium appliance package, large island, and an elegant custom butler's pantry and coffee station--perfect for entertaining or morning routines.The expansive living area flows seamlessly, what truly sets this home apart is the vibrant lifestyle offered by Carnes Crossroads. This thoughtfully designed community is built around connection, outdoor living, and wellness. Residents enjoy a resort-style pool and splash pad, multiple playgrounds, wide open green spaces, and scenic walking and biking trails that weave throughout the neighborhood. There's a dog park, a community dock for fishing and kayaking, and a signature Green Barn that hosts seasonal markets, concerts, and family-friendly events all year long. A fitness center and tennis courts are also on the way, further enhancing the recreational opportunities available.
One of the most unique and beloved aspects of the community is the Carnes Crossroads Agrihooda working farm and community garden led by professional farmers. Residents receive monthly "AgriBucks" as part of their HOA dues, which can be used to purchase fresh produce, herbs, and flowers grown right in the neighborhood. It's a one-of-a-kind amenity that encourages healthy living, sustainability, and community engagement, allowing families to connect not just with neighbors but also with the land itself.
Education is another highlight, with the new Carolyn Lewis School (serving elementary and middle grades) now open within the community, and the well-regarded Northwood Academy (a private preschool-12th grade school) just a short walk away. The growing town center brings everyday conveniences close to home with restaurants, boutique shops, medical offices, and the full-service Roper St. Francis Berkeley Hospital nearby for peace of mind.
With a prime location just minutes from Nexton Square, Azalea Square, and Downtown Summerville, plus quick access to I-26 for commuting to Charleston, this home is perfectly positioned for convenience and connection.
If you're searching for a home that offers room to grow, access to top-tier amenities, and a true sense of community, 109 Medford Street is ready to welcome you. Schedule your private showing today and experience the incredible lifestyle that Carnes Crossroads has to offer.
Contact an agent
Home facts
- Year built:2022
- Listing Id #:25015253
- Added:72 day(s) ago
- Updated:August 13, 2025 at 02:26 PM
Rooms and interior
- Bedrooms:6
- Total bathrooms:4
- Full bathrooms:4
- Living area:3,243 sq. ft.
Heating and cooling
- Cooling:Central Air
Structure and exterior
- Year built:2022
- Building area:3,243 sq. ft.
- Lot area:0.19 Acres
Schools
- High school:Cane Bay High School
- Middle school:Carolyn Lewis
- Elementary school:Carolyn Lewis
Utilities
- Water:Public
- Sewer:Public Sewer
Finances and disclosures
- Price:$625,000
- Price per sq. ft.:$192.72
New listings near 109 Medford Street
- Open Sat, 2 to 5pmNew
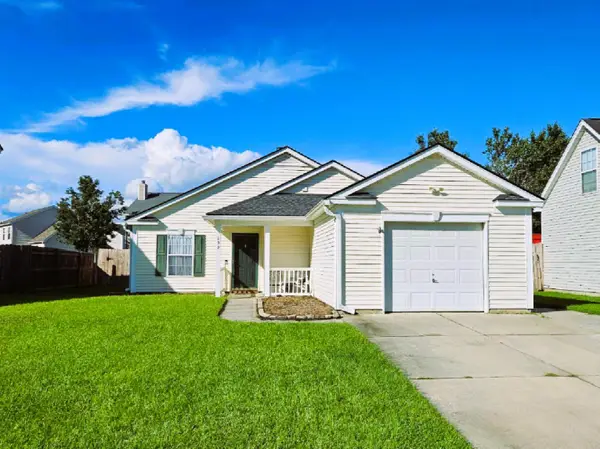 $305,000Active3 beds 2 baths1,284 sq. ft.
$305,000Active3 beds 2 baths1,284 sq. ft.132 Blue Jasmine Lane, Summerville, SC 29483
MLS# 25022385Listed by: JPAR MAGNOLIA GROUP - New
 $333,845Active4 beds 3 baths1,763 sq. ft.
$333,845Active4 beds 3 baths1,763 sq. ft.628 Pleasant Grove Way, Summerville, SC 29486
MLS# 25022377Listed by: D R HORTON INC - New
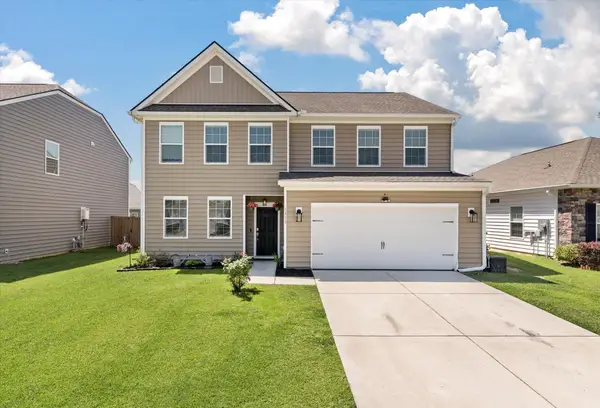 $400,000Active4 beds 3 baths2,683 sq. ft.
$400,000Active4 beds 3 baths2,683 sq. ft.1311 Berry Grove Drive, Summerville, SC 29485
MLS# 25022378Listed by: THE BOULEVARD COMPANY - New
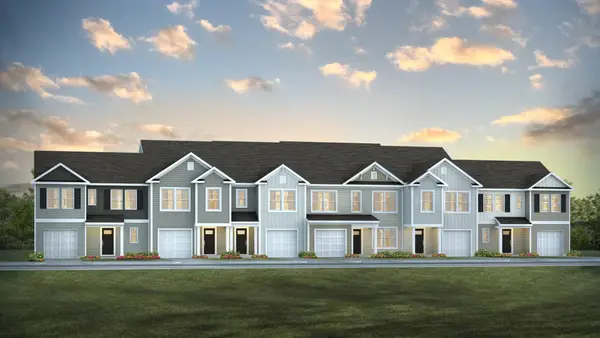 $333,845Active4 beds 3 baths1,763 sq. ft.
$333,845Active4 beds 3 baths1,763 sq. ft.634 Pleasant Grove Way, Summerville, SC 29486
MLS# 25022379Listed by: D R HORTON INC - New
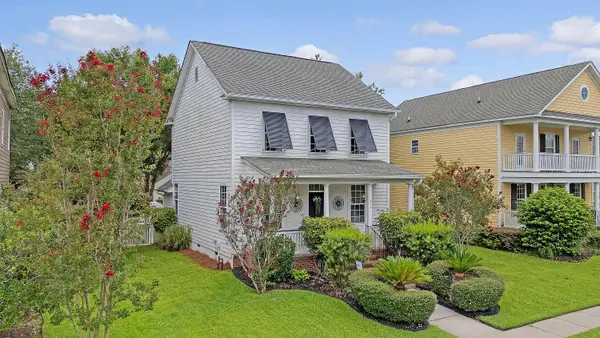 $380,000Active3 beds 3 baths1,569 sq. ft.
$380,000Active3 beds 3 baths1,569 sq. ft.312 Hydrangea Street, Summerville, SC 29483
MLS# 25022381Listed by: CAROLINA ONE REAL ESTATE - New
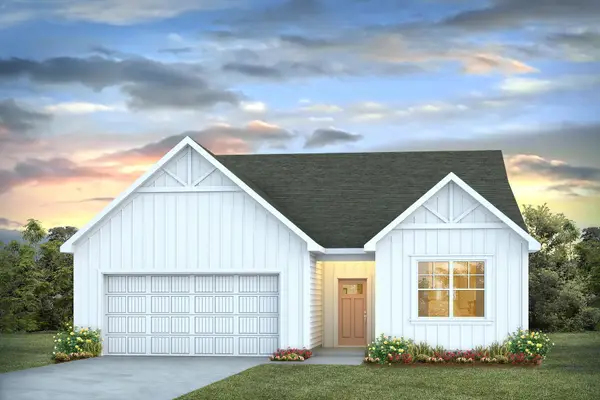 $418,325Active4 beds 2 baths1,948 sq. ft.
$418,325Active4 beds 2 baths1,948 sq. ft.343 Willow Run Drive, Summerville, SC 29486
MLS# 25022357Listed by: D R HORTON INC - New
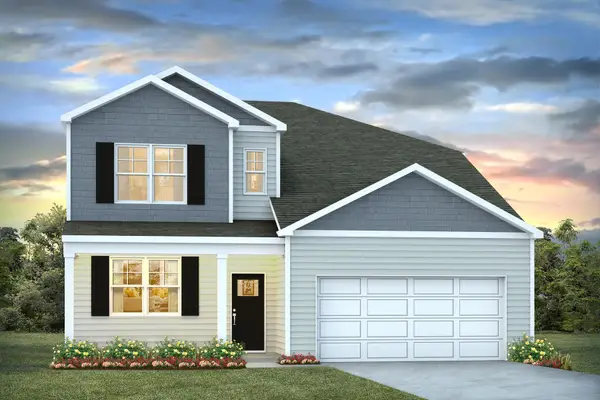 $468,825Active5 beds 4 baths2,632 sq. ft.
$468,825Active5 beds 4 baths2,632 sq. ft.339 Willow Run Drive, Summerville, SC 29486
MLS# 25022369Listed by: D R HORTON INC - New
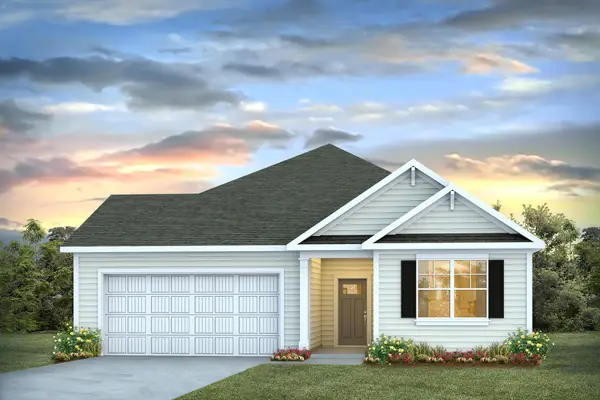 $421,325Active4 beds 2 baths1,985 sq. ft.
$421,325Active4 beds 2 baths1,985 sq. ft.335 Willow Run Drive, Summerville, SC 29486
MLS# 25022350Listed by: D R HORTON INC - New
 $262,500Active3 beds 2 baths1,374 sq. ft.
$262,500Active3 beds 2 baths1,374 sq. ft.1305 Pinethicket Drive, Summerville, SC 29486
MLS# 25022332Listed by: KELLER WILLIAMS REALTY CHARLESTON WEST ASHLEY - New
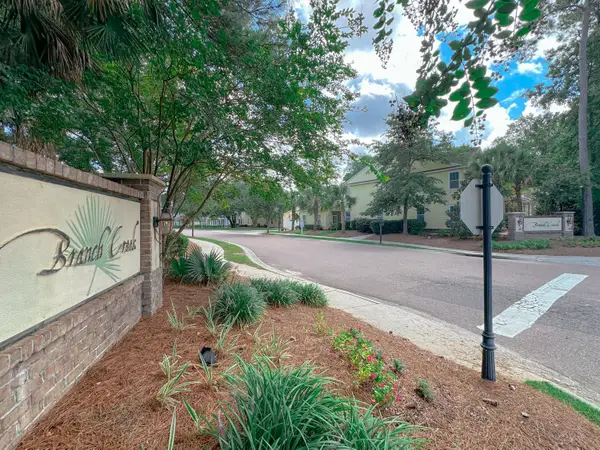 $303,000Active3 beds 3 baths1,620 sq. ft.
$303,000Active3 beds 3 baths1,620 sq. ft.72 Branch Creek Trail, Summerville, SC 29483
MLS# 25022322Listed by: WEICHERT, REALTORS PALM REALTY GROUP

