111 Broad River Drive, Summerville, SC 29485
Local realty services provided by:Better Homes and Gardens Real Estate Medley
Listed by: amy hungerford, carolina jordan
Office: coldwell banker realty
MLS#:25028105
Source:SC_CTAR
Price summary
- Price:$235,000
- Price per sq. ft.:$223.81
About this home
Welcome to this lovely, move-in ready, 2-bedroom, 2-bath end-unit townhome on a serene pond site in The Lakes of Summerville. Enjoy the ease of one-level living, an open floor plan, and fresh updates throughout.Inside, you'll find a freshly painted interior, smooth ceilings, and a vaulted family room that gives a bright, open feel. The kitchen includes white cabinets with new hardware, a lazy Susan, tile flooring, stainless steel appliances, and a convenient laundry room with shelving.The primary bedroom overlooks the pond and comes with a walk-in closet and an ensuite bath with tile flooring and a tub/shower combination. The second bedroom shares a full hall bath and is flexible enough to serve as an office, workout room, guest room, or more.
Step outside to the large screened porch where you can unwind while looking over the pond. You'll also get an outdoor utility/storage room with shelving, designated parking for multiple vehicles, HVAC (2019), and roof (2020). The HOA fee includes access to the neighborhood pool, landscaping, pest control, and exterior maintenance, including annual pressure washing, roof repairs, and siding upkeep, making this a low-maintenance lifestyle. Washer, dryer, and refrigerator convey as-is.
This property is conveniently located near major employers including Bosch, Boeing, Mercedes, Volvo, and both the Air Force Base and Naval Weapons Station. You'll also be just minutes from restaurants, shopping, parks, and medical facilities such as Trident Health System, Roper St. Francis Healthcare, and MUSC. With easy access to Charleston and Summerville, this is an ideal spot for comfort, convenience, and value. Don't miss your chance to own an affordable home in a welcoming community!
Contact an agent
Home facts
- Year built:2006
- Listing ID #:25028105
- Added:43 day(s) ago
- Updated:November 29, 2025 at 03:24 PM
Rooms and interior
- Bedrooms:2
- Total bathrooms:2
- Full bathrooms:2
- Living area:1,050 sq. ft.
Heating and cooling
- Cooling:Central Air
- Heating:Electric
Structure and exterior
- Year built:2006
- Building area:1,050 sq. ft.
- Lot area:0.09 Acres
Schools
- High school:Stall
- Middle school:Northwoods
- Elementary school:Ladson
Utilities
- Water:Public
- Sewer:Public Sewer
Finances and disclosures
- Price:$235,000
- Price per sq. ft.:$223.81
New listings near 111 Broad River Drive
- New
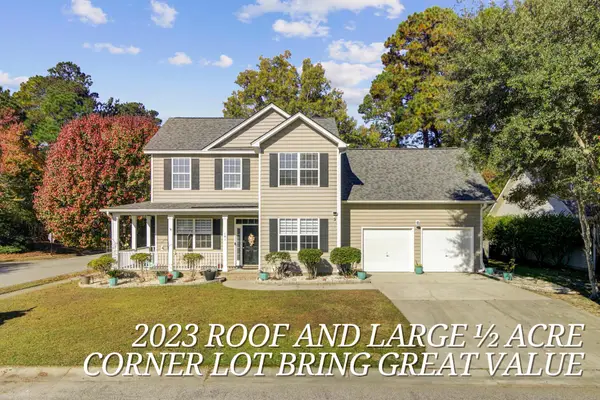 $425,000Active4 beds 3 baths2,000 sq. ft.
$425,000Active4 beds 3 baths2,000 sq. ft.101 Presidio Bend, Summerville, SC 29483
MLS# 25031371Listed by: KELLER WILLIAMS KEY - New
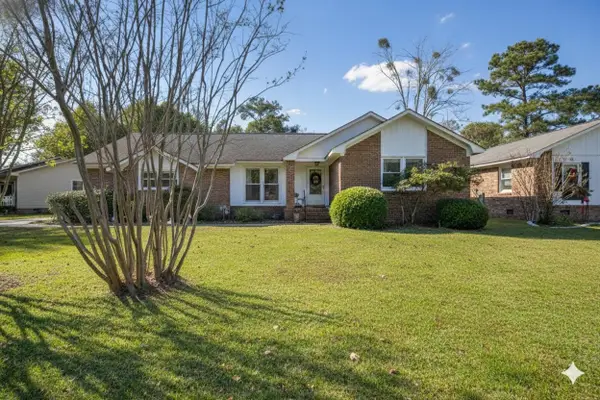 $375,000Active4 beds 2 baths1,708 sq. ft.
$375,000Active4 beds 2 baths1,708 sq. ft.111 Sandtrap Road, Summerville, SC 29483
MLS# 25031416Listed by: CAROLINA ONE REAL ESTATE - New
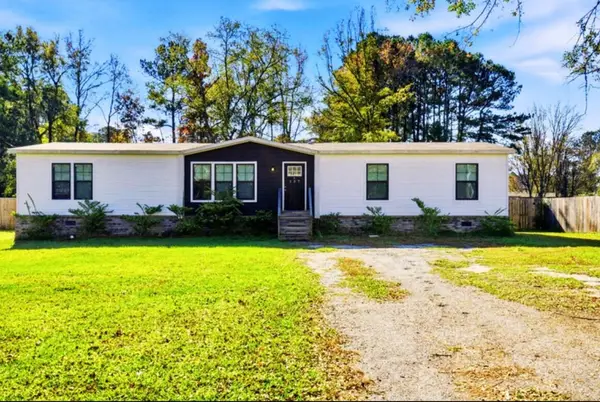 $335,000Active4 beds 2 baths1,904 sq. ft.
$335,000Active4 beds 2 baths1,904 sq. ft.237 W Steele Drive, Summerville, SC 29483
MLS# 25031407Listed by: KELLER WILLIAMS PARKWAY - New
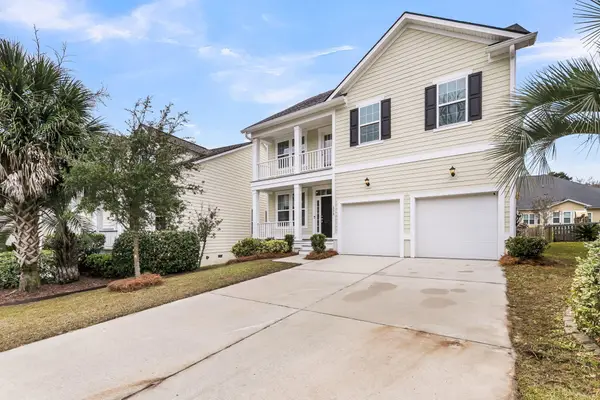 $415,000Active3 beds 3 baths2,464 sq. ft.
$415,000Active3 beds 3 baths2,464 sq. ft.132 Ashley Bluffs Road, Summerville, SC 29485
MLS# 25031397Listed by: GATEHOUSE REALTY, LLC - New
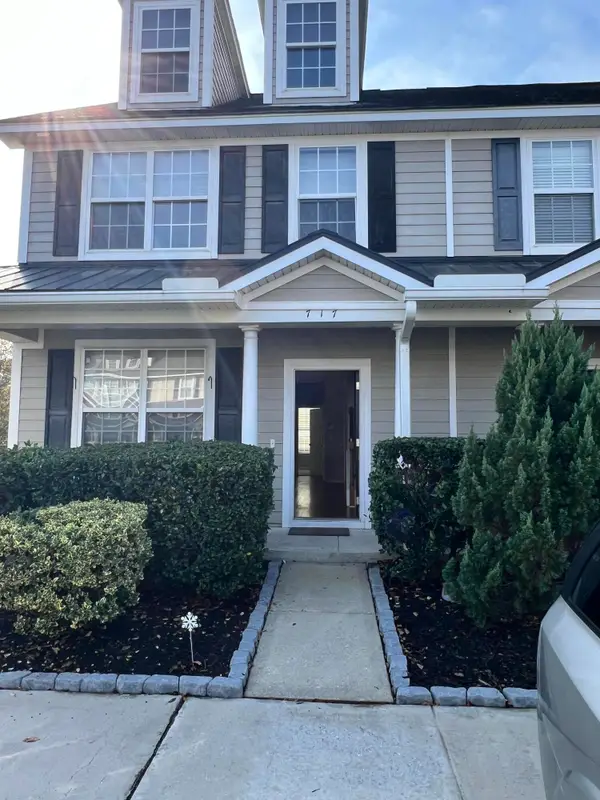 $250,000Active4 beds 4 baths1,700 sq. ft.
$250,000Active4 beds 4 baths1,700 sq. ft.717 Hemingway Circle Circle, Summerville, SC 29483
MLS# 25031361Listed by: REAL BROKER, LLC - New
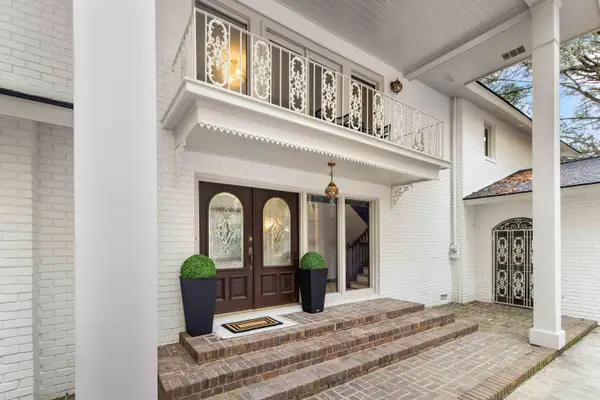 $1,150,000Active4 beds 5 baths3,981 sq. ft.
$1,150,000Active4 beds 5 baths3,981 sq. ft.9875 Jamison Road, Summerville, SC 29485
MLS# 25031348Listed by: DEBBIE FISHER HOMETOWN REALTY, LLC - New
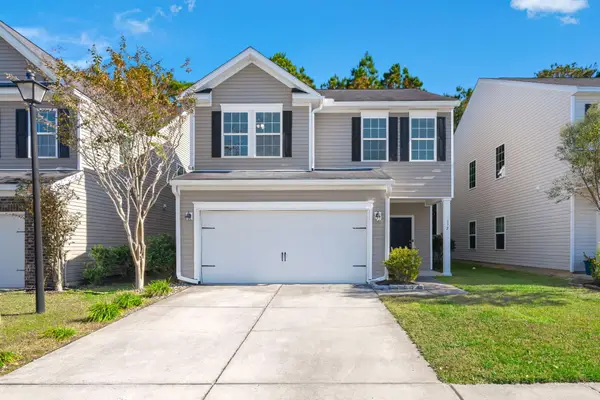 $340,000Active3 beds 3 baths1,646 sq. ft.
$340,000Active3 beds 3 baths1,646 sq. ft.132 Longford Drive, Summerville, SC 29483
MLS# 25031330Listed by: REALTY ONE GROUP COASTAL - New
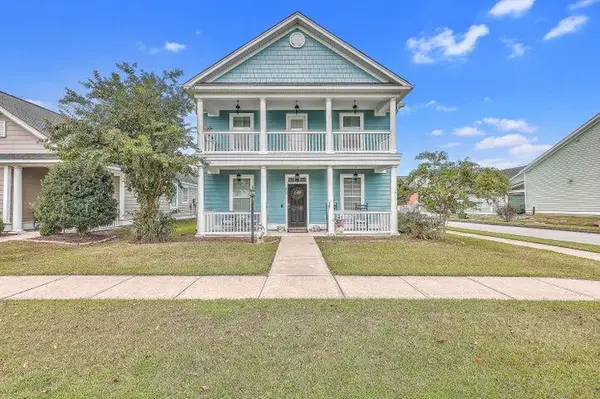 $380,000Active3 beds 3 baths1,990 sq. ft.
$380,000Active3 beds 3 baths1,990 sq. ft.200 Crossandra Avenue, Summerville, SC 29483
MLS# 25031320Listed by: KELLER WILLIAMS REALTY CHARLESTON - New
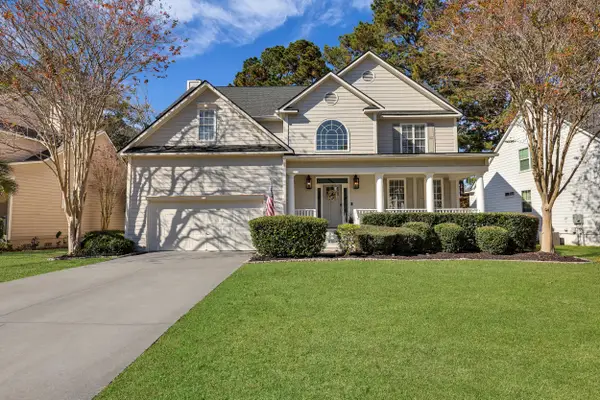 $574,900Active4 beds 3 baths2,649 sq. ft.
$574,900Active4 beds 3 baths2,649 sq. ft.1408 Peninsula Pointe Point, Summerville, SC 29485
MLS# 25031318Listed by: REALTY ONE GROUP COASTAL - New
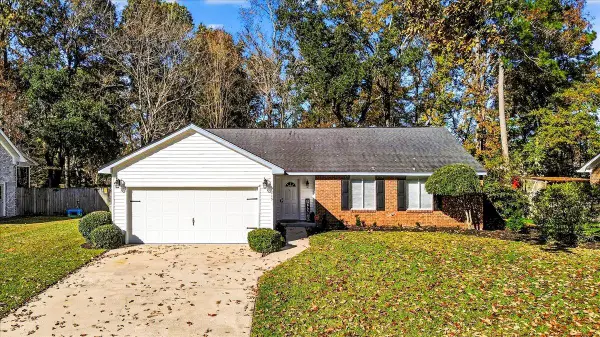 $375,000Active3 beds 2 baths1,563 sq. ft.
$375,000Active3 beds 2 baths1,563 sq. ft.215 Savannah Round, Summerville, SC 29485
MLS# 25031319Listed by: JEFF COOK REAL ESTATE LPT REALTY
