1135 Cane Crk Way, Summerville, SC 29485
Local realty services provided by:Better Homes and Gardens Real Estate Medley
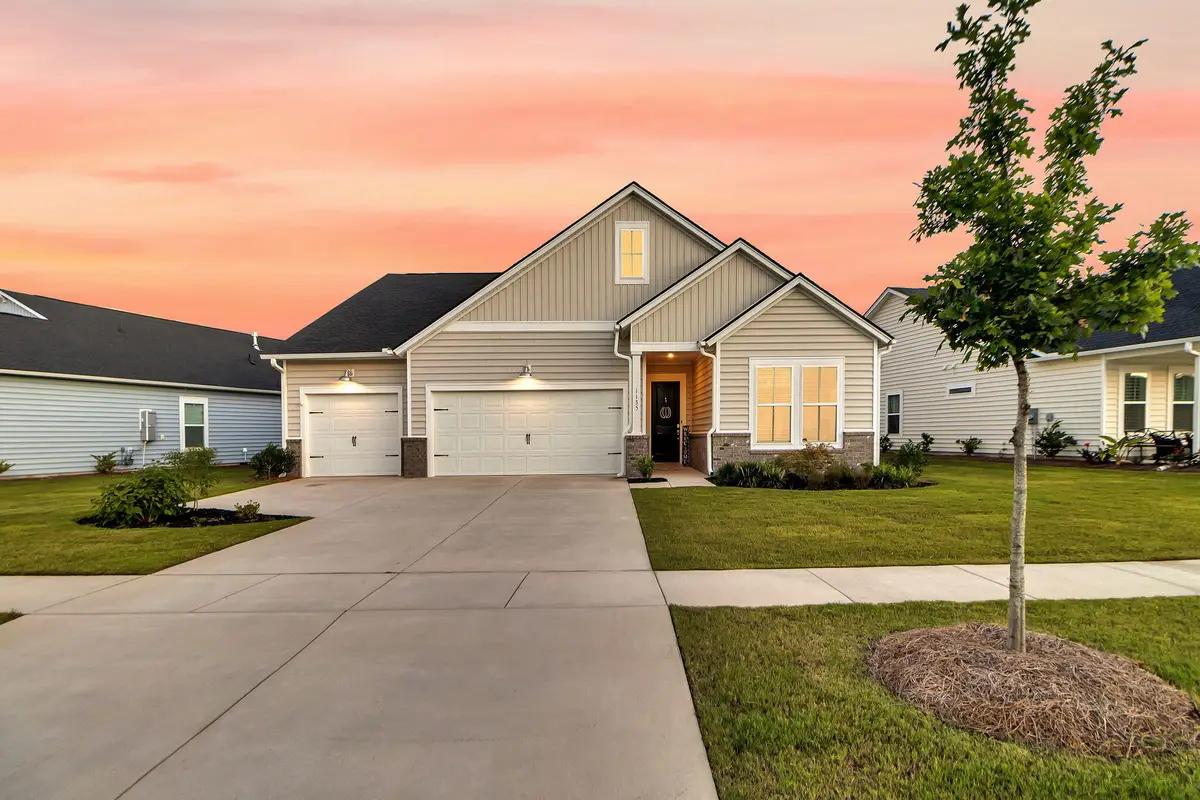

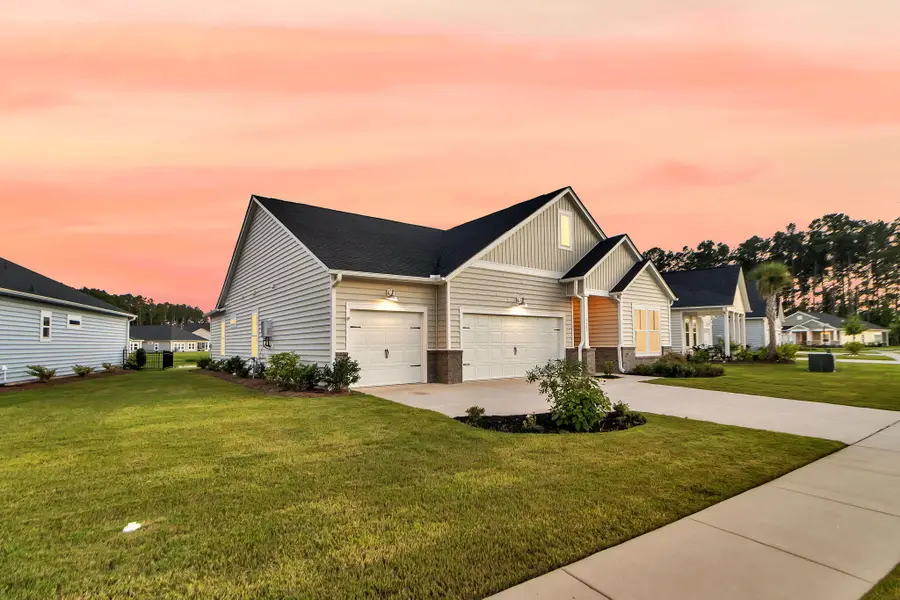
Listed by:jeff cook
Office:jeff cook real estate lpt realty
MLS#:25020456
Source:SC_CTAR
1135 Cane Crk Way,Summerville, SC 29485
$455,900
- 3 Beds
- 3 Baths
- 2,726 sq. ft.
- Single family
- Active
Price summary
- Price:$455,900
- Price per sq. ft.:$167.24
About this home
Welcome to 1135 Cane Creek - a stunning 3-bedroom, 3-bath home that feels like new, without the wait of new construction (this desirable model is no longer being built!). Designed with convenience and style in mind, this open-concept layout features soaring 10-foot ceilings and 8-foot doors throughout, creating a spacious and airy feel enhanced by abundant natural light and beautiful plantation shutters across the back of the home.Enjoy relaxing in the great room with a cozy gas fireplace or entertain in the elegant kitchen complete with quartz countertops, subway tile backsplash, large pantry, under-cabinet lighting, and a spacious island. The luxurious owner's suite boasts a tray ceiling, oversized bathroom with a zero-entry shower and frameless glass doors, and a large walk-incloset that connects directly to the laundry room for added convenience.
Additional highlights include a 3-bay garage perfect for vehicles, golf carts, and storage, and a large screened porch overlooking a peaceful neighborhood pond. The home also features an irrigation system, and the HOA takes care of mowing the lawn and refreshing the flowerbeds with pine straw twice a year. A rare find with thoughtful upgrades and a fantastic layoutall on one level!
Contact an agent
Home facts
- Year built:2023
- Listing Id #:25020456
- Added:20 day(s) ago
- Updated:August 13, 2025 at 02:26 PM
Rooms and interior
- Bedrooms:3
- Total bathrooms:3
- Full bathrooms:3
- Living area:2,726 sq. ft.
Heating and cooling
- Cooling:Central Air
Structure and exterior
- Year built:2023
- Building area:2,726 sq. ft.
- Lot area:0.2 Acres
Schools
- High school:Ashley Ridge
- Middle school:East Edisto
- Elementary school:Sand Hill
Utilities
- Water:Public
- Sewer:Public Sewer
Finances and disclosures
- Price:$455,900
- Price per sq. ft.:$167.24
New listings near 1135 Cane Crk Way
- Open Sat, 2 to 5pmNew
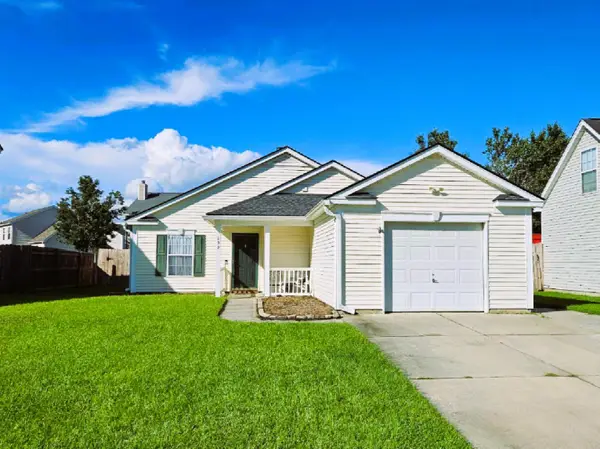 $305,000Active3 beds 2 baths1,284 sq. ft.
$305,000Active3 beds 2 baths1,284 sq. ft.132 Blue Jasmine Lane, Summerville, SC 29483
MLS# 25022385Listed by: JPAR MAGNOLIA GROUP - New
 $333,845Active4 beds 3 baths1,763 sq. ft.
$333,845Active4 beds 3 baths1,763 sq. ft.628 Pleasant Grove Way, Summerville, SC 29486
MLS# 25022377Listed by: D R HORTON INC - New
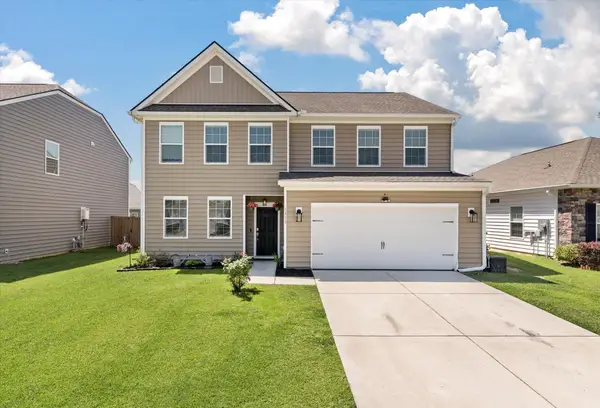 $400,000Active4 beds 3 baths2,683 sq. ft.
$400,000Active4 beds 3 baths2,683 sq. ft.1311 Berry Grove Drive, Summerville, SC 29485
MLS# 25022378Listed by: THE BOULEVARD COMPANY - New
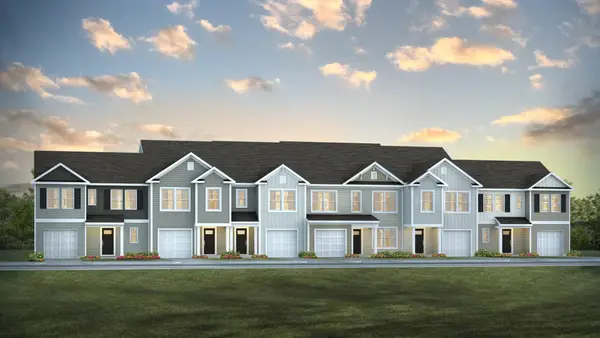 $333,845Active4 beds 3 baths1,763 sq. ft.
$333,845Active4 beds 3 baths1,763 sq. ft.634 Pleasant Grove Way, Summerville, SC 29486
MLS# 25022379Listed by: D R HORTON INC - New
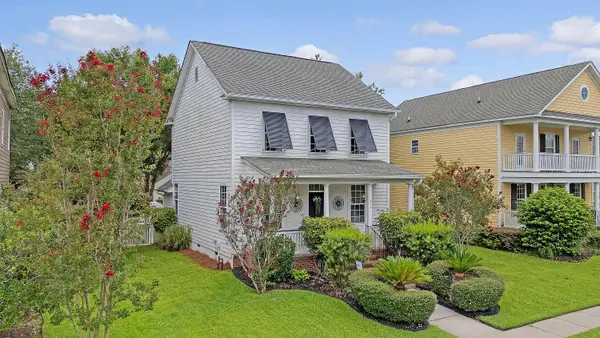 $380,000Active3 beds 3 baths1,569 sq. ft.
$380,000Active3 beds 3 baths1,569 sq. ft.312 Hydrangea Street, Summerville, SC 29483
MLS# 25022381Listed by: CAROLINA ONE REAL ESTATE - New
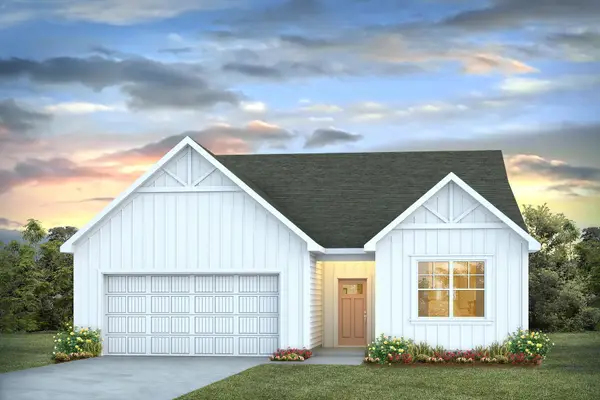 $418,325Active4 beds 2 baths1,948 sq. ft.
$418,325Active4 beds 2 baths1,948 sq. ft.343 Willow Run Drive, Summerville, SC 29486
MLS# 25022357Listed by: D R HORTON INC - New
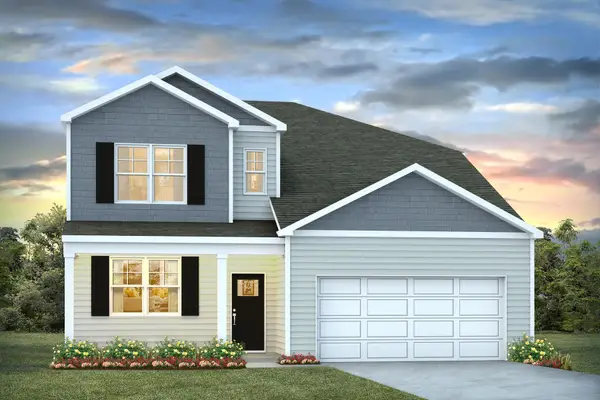 $468,825Active5 beds 4 baths2,632 sq. ft.
$468,825Active5 beds 4 baths2,632 sq. ft.339 Willow Run Drive, Summerville, SC 29486
MLS# 25022369Listed by: D R HORTON INC - New
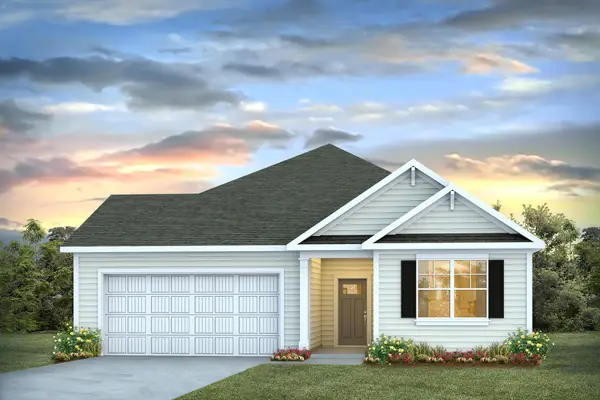 $421,325Active4 beds 2 baths1,985 sq. ft.
$421,325Active4 beds 2 baths1,985 sq. ft.335 Willow Run Drive, Summerville, SC 29486
MLS# 25022350Listed by: D R HORTON INC - New
 $262,500Active3 beds 2 baths1,374 sq. ft.
$262,500Active3 beds 2 baths1,374 sq. ft.1305 Pinethicket Drive, Summerville, SC 29486
MLS# 25022332Listed by: KELLER WILLIAMS REALTY CHARLESTON WEST ASHLEY - New
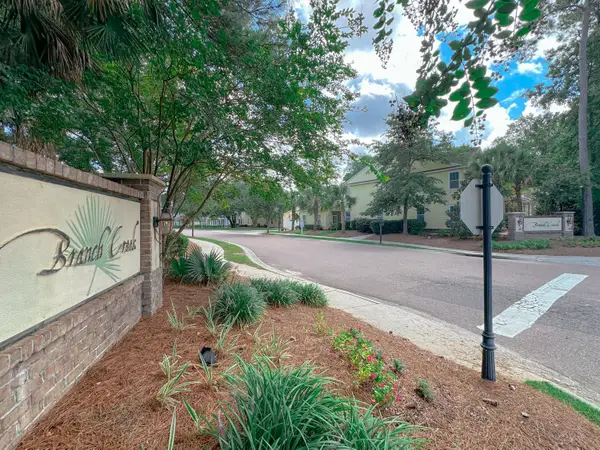 $303,000Active3 beds 3 baths1,620 sq. ft.
$303,000Active3 beds 3 baths1,620 sq. ft.72 Branch Creek Trail, Summerville, SC 29483
MLS# 25022322Listed by: WEICHERT, REALTORS PALM REALTY GROUP

