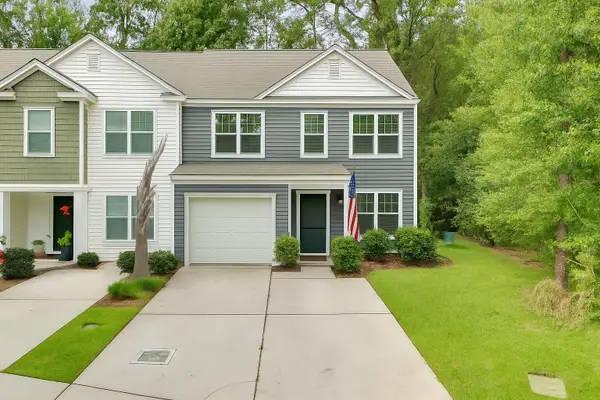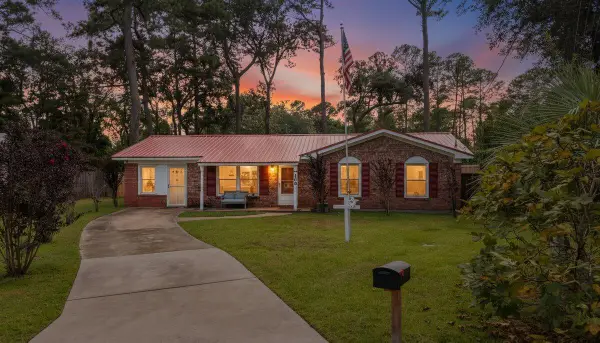114 Magnolia House Drive, Summerville, SC 29486
Local realty services provided by:Better Homes and Gardens Real Estate Palmetto
Listed by:diane menhenett
Office:k. hovnanian homes
MLS#:25018211
Source:SC_CTAR
114 Magnolia House Drive,Summerville, SC 29486
$499,900
- 3 Beds
- 3 Baths
- - sq. ft.
- Single family
- Sold
Sorry, we are unable to map this address
Price summary
- Price:$499,900
About this home
MODEL HOME FOR SALE - Donegal Loft MODEL | LUXURY LIVING IN 55+ COMMUNITYWelcome to the stunning Donegal Loft model home--where luxury, comfort, and elegance combine with the sophisticated active adult lifestyle. This beautifully designed 3-bedroom, 3-bathroom former model home is now available and ready for its next lucky owner.Featuring high-end finishes, professional landscaping, and designer touches throughout, this home offers a lifestyle of sophistication. The open living area, expansive kitchen and sunroom make this home a trifecta of entertaining perfection.The second floor offers a versatile flex space featuring a loft, additional bedroom and full bath perfectly designed to serve as a private guest retreat, home office, lounge area to add functionality and flexibility.
At the heart of the community is a stunning lakefront clubhouse, offering an exceptional array of amenities. Enjoy both indoor and outdoor pool complexes, a state-of-the-art fitness center, tennis and pickleball courts, and a breathtaking waterfront venue perfect for social gatherings or quiet reflection.
Schedule your private showing today and step into the lifestyle you deserve!
Contact an agent
Home facts
- Year built:2016
- Listing ID #:25018211
- Added:92 day(s) ago
- Updated:October 01, 2025 at 11:23 PM
Rooms and interior
- Bedrooms:3
- Total bathrooms:3
- Full bathrooms:3
Structure and exterior
- Year built:2016
Schools
- High school:Cane Bay High School
- Middle school:Cane Bay
- Elementary school:Cane Bay
Utilities
- Water:Public
- Sewer:Public Sewer
Finances and disclosures
- Price:$499,900
New listings near 114 Magnolia House Drive
- New
 $305,075Active2 beds 2 baths1,559 sq. ft.
$305,075Active2 beds 2 baths1,559 sq. ft.1019 Oak Yard Lane, Summerville, SC 29485
MLS# 25026662Listed by: LENNAR SALES CORP. - New
 $523,330Active4 beds 3 baths2,458 sq. ft.
$523,330Active4 beds 3 baths2,458 sq. ft.1674 Locals Street, Summerville, SC 29485
MLS# 25026666Listed by: LENNAR SALES CORP. - New
 $504,000Active3 beds 3 baths2,518 sq. ft.
$504,000Active3 beds 3 baths2,518 sq. ft.1670 Locals Street, Summerville, SC 29485
MLS# 25026670Listed by: LENNAR SALES CORP. - New
 $350,000Active5 beds 4 baths2,270 sq. ft.
$350,000Active5 beds 4 baths2,270 sq. ft.127 Rosefield Court, Summerville, SC 29485
MLS# 25026650Listed by: KELLER WILLIAMS REALTY CHARLESTON WEST ASHLEY - New
 $145,000Active3 beds 2 baths1,313 sq. ft.
$145,000Active3 beds 2 baths1,313 sq. ft.128 Gilleys Court, Summerville, SC 29483
MLS# 25026578Listed by: EXP REALTY LLC - New
 $360,000Active3 beds 2 baths1,490 sq. ft.
$360,000Active3 beds 2 baths1,490 sq. ft.173 Paddle Boat Way, Summerville, SC 29485
MLS# 25026621Listed by: KELLER WILLIAMS KEY - New
 $419,000Active3 beds 2 baths1,960 sq. ft.
$419,000Active3 beds 2 baths1,960 sq. ft.112 Blue Heron Drive, Summerville, SC 29485
MLS# 25026590Listed by: COLDWELL BANKER REALTY - New
 $425,000Active3 beds 2 baths2,295 sq. ft.
$425,000Active3 beds 2 baths2,295 sq. ft.67 Morning Song Street, Summerville, SC 29485
MLS# 25026599Listed by: COLDWELL BANKER REALTY - New
 $299,999Active3 beds 2 baths1,333 sq. ft.
$299,999Active3 beds 2 baths1,333 sq. ft.109 Robin Court, Summerville, SC 29485
MLS# 25026580Listed by: REALTY ONE GROUP COASTAL - New
 $165,000Active0.26 Acres
$165,000Active0.26 Acres111 Atlantic Street, Summerville, SC 29483
MLS# 25026576Listed by: AGENTOWNED REALTY PREFERRED GROUP
