116 Post Mill Drive, Summerville, SC 29485
Local realty services provided by:Better Homes and Gardens Real Estate Palmetto
Listed by:kristopher holcombe
Office:realty one group coastal
MLS#:25027215
Source:SC_CTAR
116 Post Mill Drive,Summerville, SC 29485
$335,000
- 3 Beds
- 3 Baths
- 1,822 sq. ft.
- Single family
- Active
Price summary
- Price:$335,000
- Price per sq. ft.:$183.86
About this home
Don't wait for new construction! This barely lived in 2024 home is ready for you. The owner has added a nice, modern television surround and a beautiful pergola out back for your enjoyment!Pulling up to 116 Post Mill Dr., the first thing you'll notice is the very welcoming front porch and the HOA space to the right, giving the feel of a very spacious lot! Walk inside to a well lit foyer and set your eyes on the stunning wide plank flooring that flows throughout the first floor. Out back, you'll notice the wide buffer between the lots so that your back yard isn't sitting on top of your neighbors! All three bedrooms are upstairs, along with a loft that would make a great office space or playroom. Your primary suite has a large walk-in closet and a sophisticated en-suite with awalk-in shower.
Don't miss this fantastic deal with so many great features!
Contact an agent
Home facts
- Year built:2024
- Listing ID #:25027215
- Added:1 day(s) ago
- Updated:October 07, 2025 at 10:20 PM
Rooms and interior
- Bedrooms:3
- Total bathrooms:3
- Full bathrooms:2
- Half bathrooms:1
- Living area:1,822 sq. ft.
Heating and cooling
- Cooling:Central Air
- Heating:Heat Pump
Structure and exterior
- Year built:2024
- Building area:1,822 sq. ft.
- Lot area:0.12 Acres
Schools
- High school:Ashley Ridge
- Middle school:East Edisto
- Elementary school:Sand Hill
Utilities
- Water:Public
- Sewer:Public Sewer
Finances and disclosures
- Price:$335,000
- Price per sq. ft.:$183.86
New listings near 116 Post Mill Drive
- New
 $315,000Active3 beds 2 baths1,436 sq. ft.
$315,000Active3 beds 2 baths1,436 sq. ft.120 Muskie Drive, Summerville, SC 29483
MLS# 25027259Listed by: CAROLINA ELITE REAL ESTATE - New
 $301,900Active3 beds 3 baths1,275 sq. ft.
$301,900Active3 beds 3 baths1,275 sq. ft.2000 Buggs Lane, Lincolnville, SC 29485
MLS# 25027260Listed by: HQ REAL ESTATE LLC - New
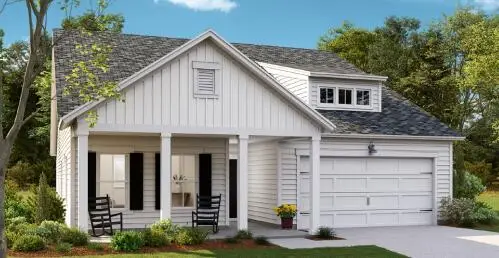 $462,440Active4 beds 3 baths2,425 sq. ft.
$462,440Active4 beds 3 baths2,425 sq. ft.1093 Red Turnstone Run, Summerville, SC 29485
MLS# 25027250Listed by: LENNAR SALES CORP. - New
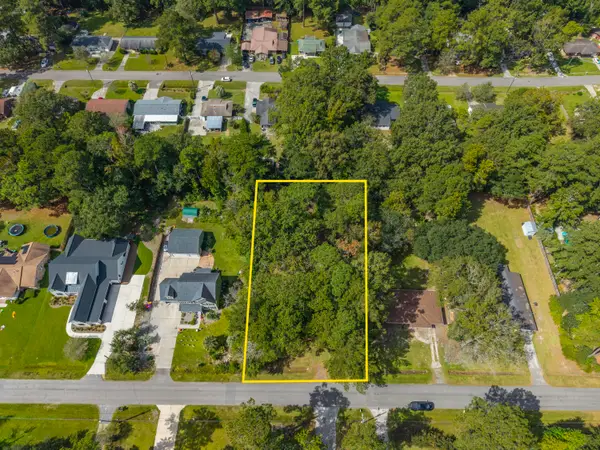 $150,000Active0.52 Acres
$150,000Active0.52 Acres00 Wilson Drive, Summerville, SC 29483
MLS# 25027255Listed by: CAROLINA ONE REAL ESTATE - New
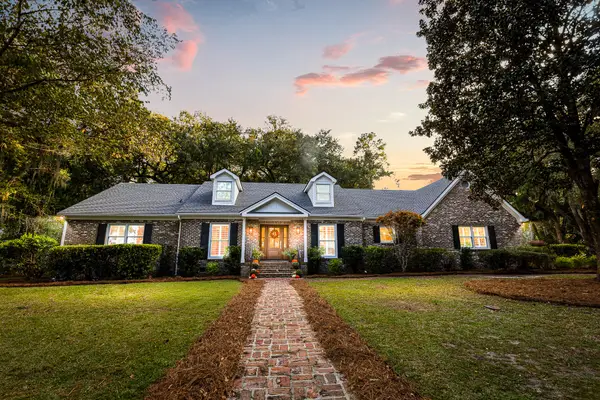 $1,295,000Active4 beds 4 baths4,444 sq. ft.
$1,295,000Active4 beds 4 baths4,444 sq. ft.103 President Circle, Summerville, SC 29483
MLS# 25027233Listed by: COASTAL CONNECTIONS REAL ESTATE - New
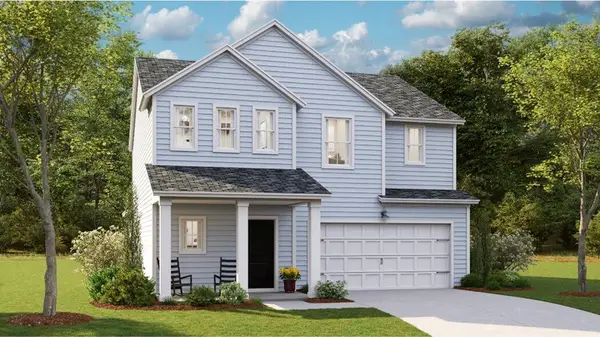 $394,160Active5 beds 4 baths2,407 sq. ft.
$394,160Active5 beds 4 baths2,407 sq. ft.1024 Tea Time Drive, Summerville, SC 29485
MLS# 25027241Listed by: LENNAR SALES CORP. - New
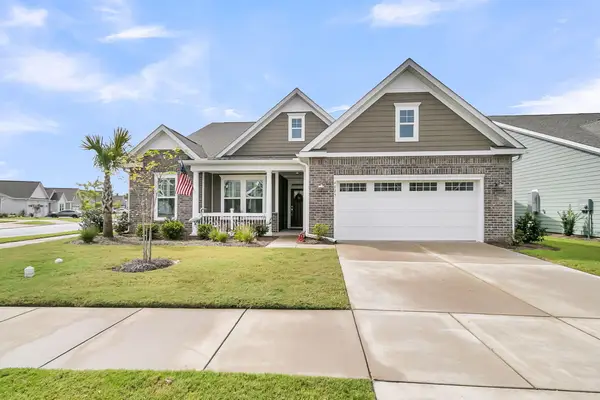 $635,000Active4 beds 4 baths2,600 sq. ft.
$635,000Active4 beds 4 baths2,600 sq. ft.4029 Wood Violet Lane, Summerville, SC 29483
MLS# 25027222Listed by: AGENTOWNED REALTY PREFERRED GROUP - New
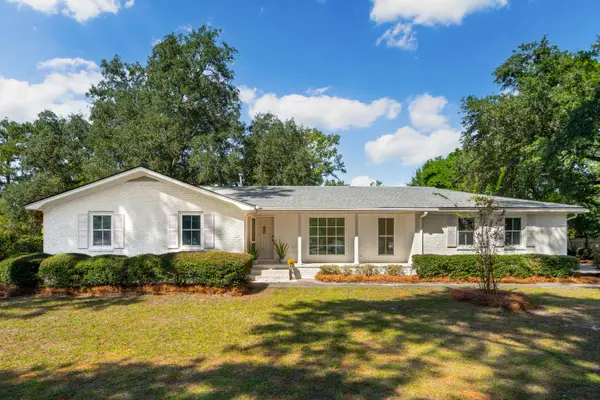 $675,000Active4 beds 3 baths2,530 sq. ft.
$675,000Active4 beds 3 baths2,530 sq. ft.708 N Magnolia Street, Summerville, SC 29483
MLS# 25027230Listed by: WILLIAM MEANS REAL ESTATE, LLC - New
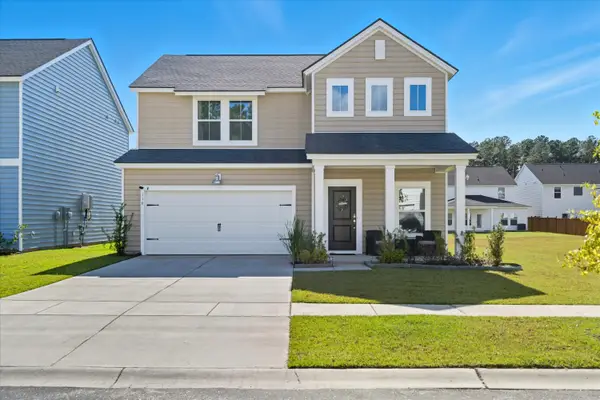 $335,000Active3 beds 3 baths1,822 sq. ft.
$335,000Active3 beds 3 baths1,822 sq. ft.116 Post Mill Drive, Summerville, SC 29485
MLS# 25027215Listed by: REALTY ONE GROUP COASTAL - New
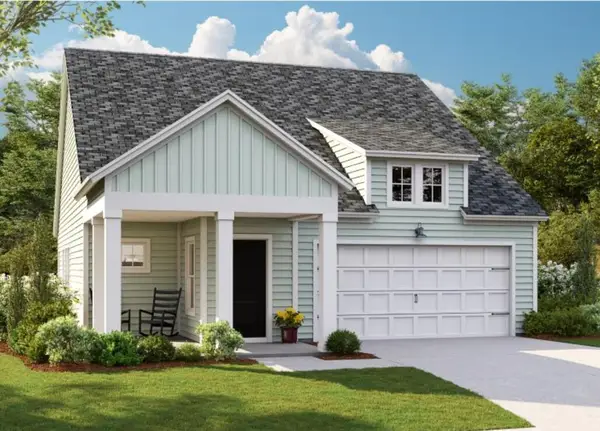 $364,376Active3 beds 2 baths1,430 sq. ft.
$364,376Active3 beds 2 baths1,430 sq. ft.112 Slipper Shell Street, Summerville, SC 29485
MLS# 25027192Listed by: LENNAR SALES CORP.
