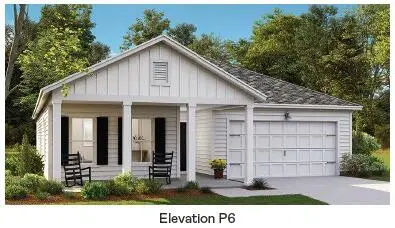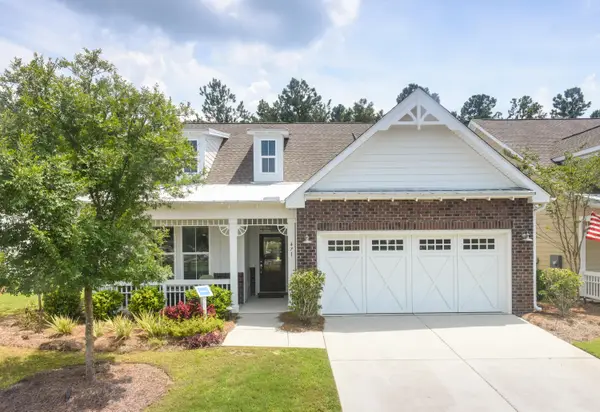116 Runnymede Lane, Summerville, SC 29485
Local realty services provided by:Better Homes and Gardens Real Estate Medley
Listed by:jason brown
Office:the boulevard company
MLS#:25026466
Source:SC_CTAR
116 Runnymede Lane,Summerville, SC 29485
$399,000
- 3 Beds
- 2 Baths
- 1,545 sq. ft.
- Single family
- Active
Price summary
- Price:$399,000
- Price per sq. ft.:$258.25
About this home
Step into this beautifully refreshed 3-bedroom, 2-bath home in the sought-after Kings Grant neighborhood of Summerville. With new flooring throughout and a fresh coat of paint inside and out, this inviting home is bright, open, and ready for its new owners. The heart of the home is the modern kitchen, featuring quartz countertops, stainless steel appliances, a farmhouse sink, and a large island perfect for cooking, entertaining, or casual meals. A separate dining room offers space for gatherings, while the family room with a wood-burning fireplace creates a cozy retreat.The primary suite boasts its own private bath, while two additional bedrooms and a second full bath provide comfort and flexibility for family, guests, or a home office. Out back, enjoy a private yard that backs up tothe neighborhood's nature trail, offering peace and a touch of the outdoors right at your doorstep.
Located in the Dorchester District 2 school zone and just minutes from all that Summerville has to offer, Kings Grant is known for its community feel and prime location.
Contact an agent
Home facts
- Year built:1978
- Listing ID #:25026466
- Added:1 day(s) ago
- Updated:September 29, 2025 at 11:21 PM
Rooms and interior
- Bedrooms:3
- Total bathrooms:2
- Full bathrooms:2
- Living area:1,545 sq. ft.
Heating and cooling
- Cooling:Central Air
- Heating:Electric
Structure and exterior
- Year built:1978
- Building area:1,545 sq. ft.
- Lot area:0.23 Acres
Schools
- High school:Ft. Dorchester
- Middle school:River Oaks
- Elementary school:Oakbrook
Utilities
- Sewer:Public Sewer
Finances and disclosures
- Price:$399,000
- Price per sq. ft.:$258.25
New listings near 116 Runnymede Lane
- New
 $386,640Active4 beds 3 baths2,425 sq. ft.
$386,640Active4 beds 3 baths2,425 sq. ft.504 Cropfield Drive, Summerville, SC 29485
MLS# 25026468Listed by: LENNAR SALES CORP. - New
 $264,900Active3 beds 2 baths1,233 sq. ft.
$264,900Active3 beds 2 baths1,233 sq. ft.96 Four Iron Court, Summerville, SC 29483
MLS# 25026461Listed by: BRAND NAME REAL ESTATE - New
 $529,680Active3 beds 3 baths2,120 sq. ft.
$529,680Active3 beds 3 baths2,120 sq. ft.471 Hundred Oaks Parkway, Summerville, SC 29483
MLS# 25026455Listed by: KOLTER HOMES - New
 $684,362Active3 beds 3 baths2,890 sq. ft.
$684,362Active3 beds 3 baths2,890 sq. ft.485 Hundred Oaks Parkway, Summerville, SC 29483
MLS# 25026447Listed by: KOLTER HOMES - New
 $248,550Active3 beds 3 baths1,905 sq. ft.
$248,550Active3 beds 3 baths1,905 sq. ft.226 Agrarian Avenue, Summerville, SC 29485
MLS# 25026407Listed by: LENNAR SALES CORP. - New
 $255,155Active3 beds 3 baths1,905 sq. ft.
$255,155Active3 beds 3 baths1,905 sq. ft.224 Agrarian Avenue, Summerville, SC 29485
MLS# 25026409Listed by: LENNAR SALES CORP. - New
 $389,000Active4 beds 3 baths1,879 sq. ft.
$389,000Active4 beds 3 baths1,879 sq. ft.208 Foxcroft Lane, Summerville, SC 29485
MLS# 25026378Listed by: COASTAL CONNECTIONS REAL ESTATE - New
 $316,000Active3 beds 2 baths1,657 sq. ft.
$316,000Active3 beds 2 baths1,657 sq. ft.127 Manning Court, Summerville, SC 29485
MLS# 25026367Listed by: JOHNSON & WILSON REAL ESTATE CO LLC - New
 $370,000Active4 beds 3 baths2,214 sq. ft.
$370,000Active4 beds 3 baths2,214 sq. ft.416 Aberdeen Circle, Summerville, SC 29483
MLS# 25026372Listed by: REAL BROKER, LLC
