116 W Johnston Street, Summerville, SC 29483
Local realty services provided by:Better Homes and Gardens Real Estate Palmetto


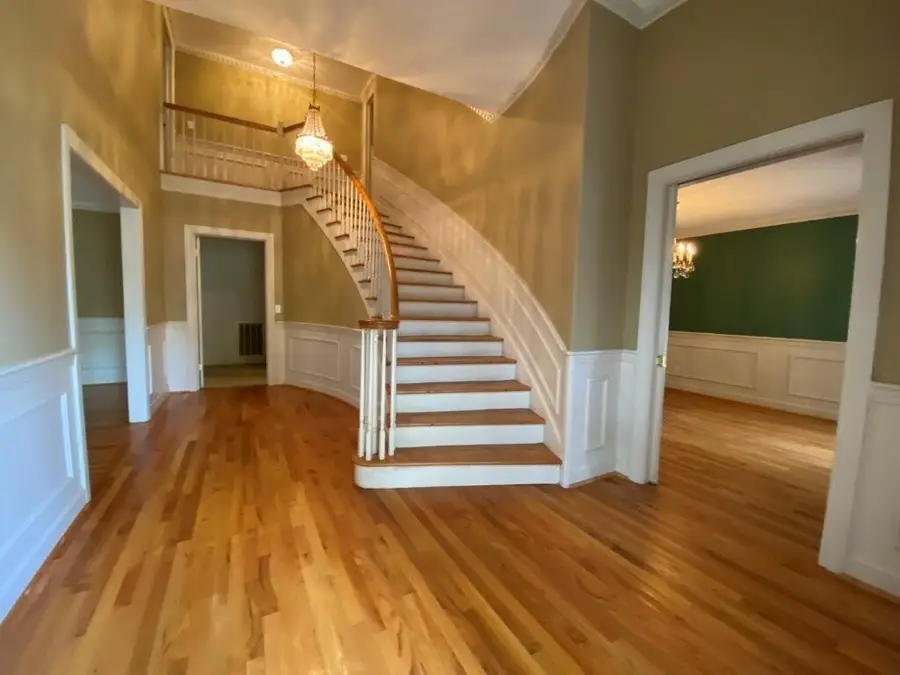
Listed by:candace pratt
Office:re/max southern shores
MLS#:25007854
Source:SC_CTAR
116 W Johnston Street,Summerville, SC 29483
$645,000
- 3 Beds
- 3 Baths
- 3,225 sq. ft.
- Single family
- Active
Price summary
- Price:$645,000
- Price per sq. ft.:$200
About this home
Stately Brick veneer home. special material on soffits and columns . This is in place for low maintenance. Brand new roof shingles in 2024.Also replaced 12 sheets of plyboard under the new shingles. Double pane windows including front bay window. 600 square ft garage with back room with plumbing for hobbies or cleaning your pets. 2 new garage door openers Entry foyer is ever so GRAND with curved stairway to second floor. There is an exceptionally large living room and large separate formal dining room. Family room over looks the spacious back yard and features built-in bookshelves/cabinets and gas logs in brick fireplace. There is storage galore with multiple hall closets (one is a walk-in) as you head to the downstairs Primary bedroom/bath/vanity and closet area. Every room in thehouse has such large comfortable rooms Kitchen and big breakfast room and loads of cabinets. Head toward the attached garage and see the big laundry area and cabinetry to serve your office. Don't forget the 1/2 bath downstairs The second floors features 2 very large secondary bedrooms with Jack and Jill bathroom. and double sized closets. Attic access that is floored for more storage than you can imagine using and a step down attic area that can be accessed by the pull down stair in the garage. This almost 1 acre lot offers great privacy and outdoor living space Also don't forget to walk back to the large RV/Boat building and work shop. The owner and his wife had many wonderful years living in this fine home and beautiful Subdivision. The seller knows that the home needs updated but this is a jewel in the rough. What an opportunity to live here and over time, change to suit you and your family.
This home was custom built for the current owner and wife. They lived in this stately home for over 55 years. The Tea Farm is a special Summerville community.
At this great price if you need a 4th bedroom , there is a very large unfinished (now a second attic space) that could be accessed by a stairway from the big laundry room , then finish off that room and add a window to meet requirement for a window in a bedroom. Just a thought that might make the home better meet your needs for your new home.
Contact an agent
Home facts
- Year built:1968
- Listing Id #:25007854
- Added:142 day(s) ago
- Updated:August 13, 2025 at 02:15 PM
Rooms and interior
- Bedrooms:3
- Total bathrooms:3
- Full bathrooms:2
- Half bathrooms:1
- Living area:3,225 sq. ft.
Heating and cooling
- Cooling:Central Air
Structure and exterior
- Year built:1968
- Building area:3,225 sq. ft.
- Lot area:0.83 Acres
Schools
- High school:Summerville
- Middle school:Gregg
- Elementary school:Flowertown
Utilities
- Water:Public
- Sewer:Public Sewer
Finances and disclosures
- Price:$645,000
- Price per sq. ft.:$200
New listings near 116 W Johnston Street
- Open Sat, 2 to 5pmNew
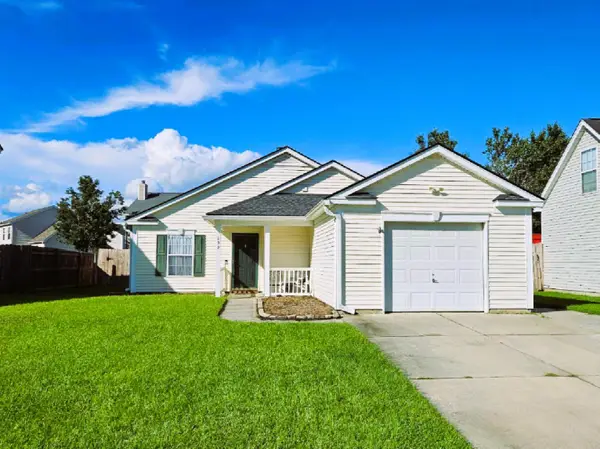 $305,000Active3 beds 2 baths1,284 sq. ft.
$305,000Active3 beds 2 baths1,284 sq. ft.132 Blue Jasmine Lane, Summerville, SC 29483
MLS# 25022385Listed by: JPAR MAGNOLIA GROUP - New
 $333,845Active4 beds 3 baths1,763 sq. ft.
$333,845Active4 beds 3 baths1,763 sq. ft.628 Pleasant Grove Way, Summerville, SC 29486
MLS# 25022377Listed by: D R HORTON INC - New
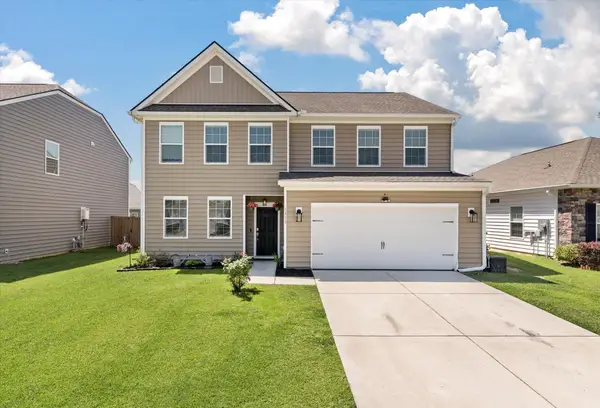 $400,000Active4 beds 3 baths2,683 sq. ft.
$400,000Active4 beds 3 baths2,683 sq. ft.1311 Berry Grove Drive, Summerville, SC 29485
MLS# 25022378Listed by: THE BOULEVARD COMPANY - New
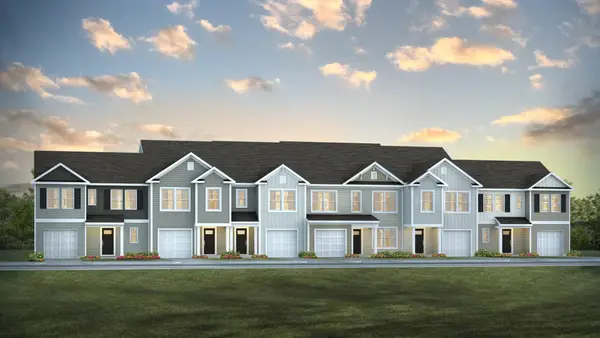 $333,845Active4 beds 3 baths1,763 sq. ft.
$333,845Active4 beds 3 baths1,763 sq. ft.634 Pleasant Grove Way, Summerville, SC 29486
MLS# 25022379Listed by: D R HORTON INC - New
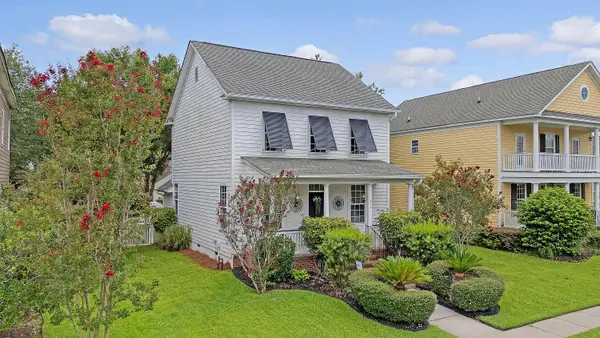 $380,000Active3 beds 3 baths1,569 sq. ft.
$380,000Active3 beds 3 baths1,569 sq. ft.312 Hydrangea Street, Summerville, SC 29483
MLS# 25022381Listed by: CAROLINA ONE REAL ESTATE - New
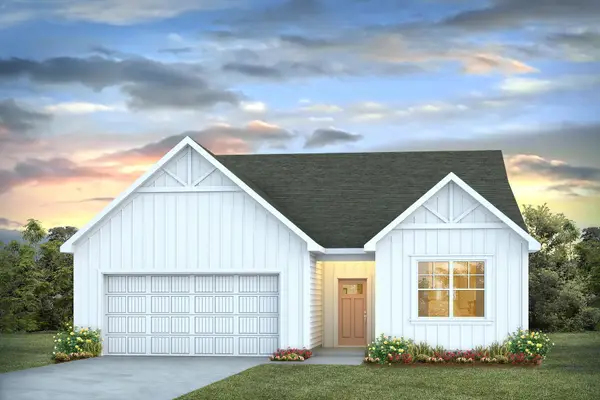 $418,325Active4 beds 2 baths1,948 sq. ft.
$418,325Active4 beds 2 baths1,948 sq. ft.343 Willow Run Drive, Summerville, SC 29486
MLS# 25022357Listed by: D R HORTON INC - New
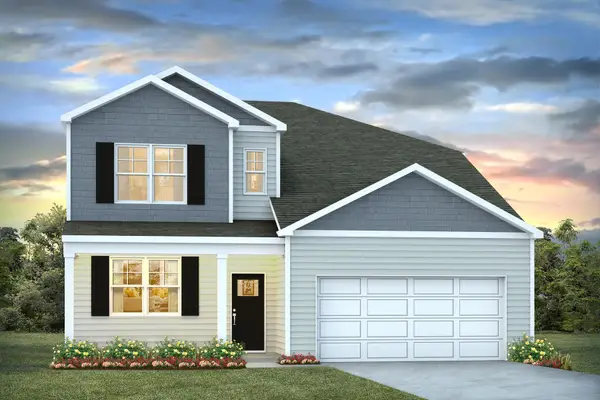 $468,825Active5 beds 4 baths2,632 sq. ft.
$468,825Active5 beds 4 baths2,632 sq. ft.339 Willow Run Drive, Summerville, SC 29486
MLS# 25022369Listed by: D R HORTON INC - New
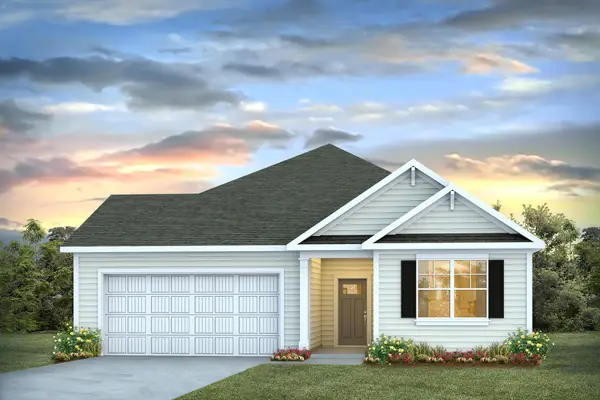 $421,325Active4 beds 2 baths1,985 sq. ft.
$421,325Active4 beds 2 baths1,985 sq. ft.335 Willow Run Drive, Summerville, SC 29486
MLS# 25022350Listed by: D R HORTON INC - New
 $262,500Active3 beds 2 baths1,374 sq. ft.
$262,500Active3 beds 2 baths1,374 sq. ft.1305 Pinethicket Drive, Summerville, SC 29486
MLS# 25022332Listed by: KELLER WILLIAMS REALTY CHARLESTON WEST ASHLEY - New
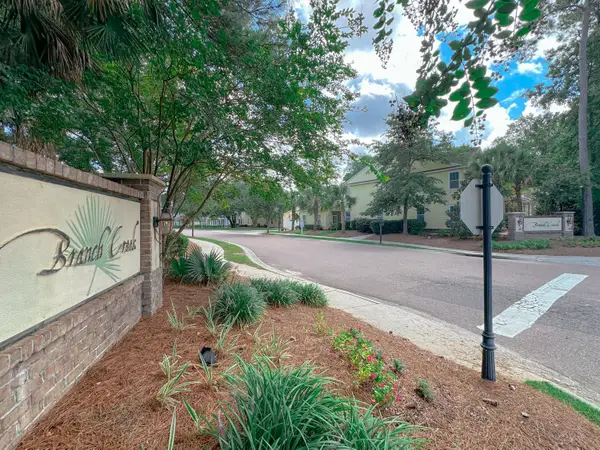 $303,000Active3 beds 3 baths1,620 sq. ft.
$303,000Active3 beds 3 baths1,620 sq. ft.72 Branch Creek Trail, Summerville, SC 29483
MLS# 25022322Listed by: WEICHERT, REALTORS PALM REALTY GROUP

