121 Sawmill Drive, Summerville, SC 29483
Local realty services provided by:Better Homes and Gardens Real Estate Medley
Listed by:jim bailey843-779-8660
Office:carolina one real estate
MLS#:25024137
Source:SC_CTAR
121 Sawmill Drive,Summerville, SC 29483
$315,000
- 4 Beds
- 2 Baths
- 1,475 sq. ft.
- Single family
- Active
Price summary
- Price:$315,000
- Price per sq. ft.:$213.56
About this home
Perched high on a bluff in the established Crestwood neighborhood, this home blends modern updates with timeless charm--and it's completely move-in ready. A brand-new architectural roof (2025), fresh interior paint, refinished hardwood floors, and new carpet in the bedrooms set the stage for low-maintenance living.Step inside to a welcoming foyer that opens into the updated kitchen, featuring white cabinetry, stylish countertops, subway tile backsplash, stainless appliances, and a bright eat-in nook. The kitchen flows easily into the spacious family room, where a handsome stone wood-burning fireplace anchors the space.The floorplan offers flexibility with three bedrooms down the hall--including a primary suite plus two secondary bedrooms--and a full shared bath. Upstairs, a finished FROG serves perfectly as a fourth bedroom, home office, or bonus room, with direct access to the garage. You'll also appreciate the attached one-car garage and the extra-wide driveway that provides ample parking for family and guests.
Out back, enjoy a large fenced yard framed by mature landscaping. A covered lean-to porch offers shade for lazy afternoons, while a fire pit area invites gatherings under the stars. The impressive 12x24 workshop shed conveys with the sale, providing ideal space for hobbies, storage, or a dream workshop. Refrigerator, washer, and dryer also staymaking this home truly turnkey.
Beyond the property itself, you're just minutes from Summerville's beloved Sawmill Branch Trailnearly seven miles of paved paths for walking, running, or biking. Downtown Summerville, with its historic charm, dining, and festivals, is only a short drive away. Families will love the proximity to Dorchester District Two schools: Flowertown Elementary, Gregg Middle, and Summerville High
.
This is a rare opportunity to own a move-in ready home in Crestwood. Don't waitschedule your showing today and experience everything 121 Sawmill Drive has to offer!
Contact an agent
Home facts
- Year built:1976
- Listing ID #:25024137
- Added:4 day(s) ago
- Updated:September 08, 2025 at 05:25 PM
Rooms and interior
- Bedrooms:4
- Total bathrooms:2
- Full bathrooms:2
- Living area:1,475 sq. ft.
Heating and cooling
- Cooling:Central Air
Structure and exterior
- Year built:1976
- Building area:1,475 sq. ft.
- Lot area:0.26 Acres
Schools
- High school:Summerville
- Middle school:Gregg
- Elementary school:Flowertown
Utilities
- Water:Public
- Sewer:Public Sewer
Finances and disclosures
- Price:$315,000
- Price per sq. ft.:$213.56
New listings near 121 Sawmill Drive
- New
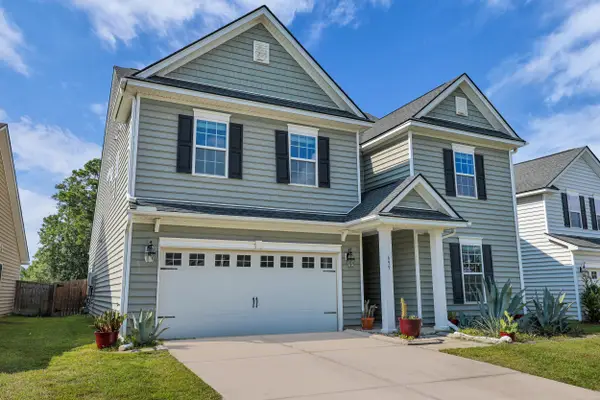 $479,500Active4 beds 4 baths3,221 sq. ft.
$479,500Active4 beds 4 baths3,221 sq. ft.699 Redbud Lane, Summerville, SC 29486
MLS# 25024588Listed by: REALTY ONE GROUP COASTAL - New
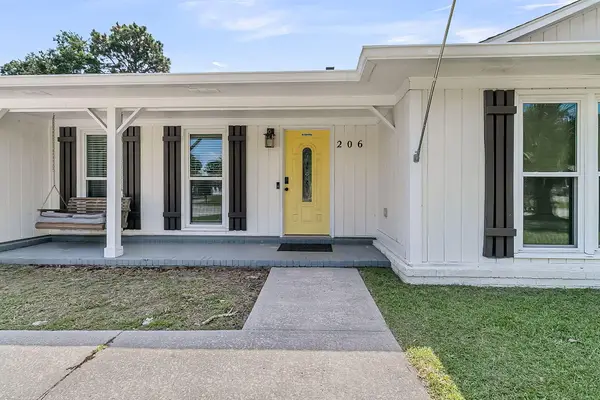 $375,000Active4 beds 3 baths1,808 sq. ft.
$375,000Active4 beds 3 baths1,808 sq. ft.206 Buckskin Drive, Summerville, SC 29486
MLS# 25024593Listed by: RE/MAX SOUTHERN SHORES - New
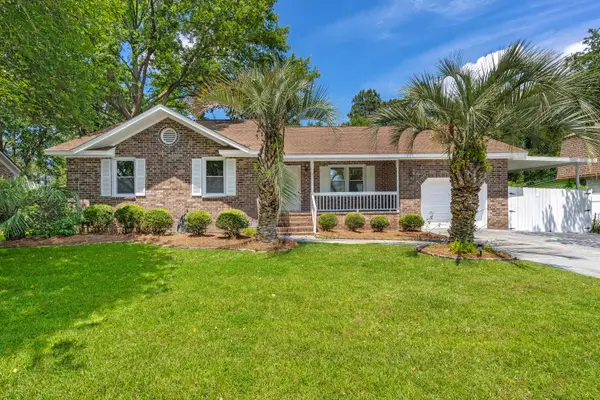 $369,999Active3 beds 2 baths1,400 sq. ft.
$369,999Active3 beds 2 baths1,400 sq. ft.116 Ruffin Road, Summerville, SC 29486
MLS# 25024581Listed by: CAROLINA PROPERTIES AT LAKE MARION - New
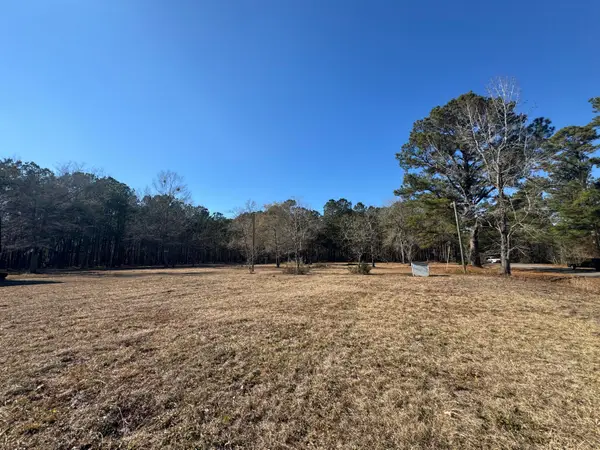 $333,000Active2.22 Acres
$333,000Active2.22 Acres0 Brewer Road, Summerville, SC 29483
MLS# 25024583Listed by: SMOAK AND ASSOCIATES REAL ESTATE, LLC - New
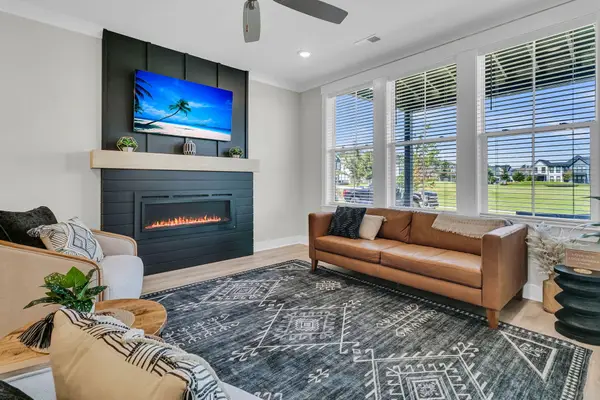 $464,900Active3 beds 3 baths1,977 sq. ft.
$464,900Active3 beds 3 baths1,977 sq. ft.159 Pocket Bend Circle, Summerville, SC 29486
MLS# 25024586Listed by: CAROLINA ELITE REAL ESTATE - New
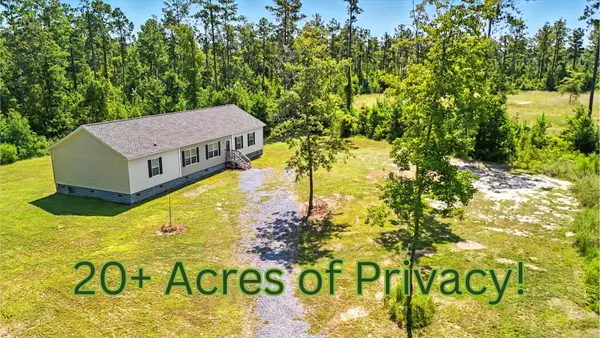 $769,000Active4 beds 3 baths2,280 sq. ft.
$769,000Active4 beds 3 baths2,280 sq. ft.1776 Calamus Pond Road, Summerville, SC 29486
MLS# 25024575Listed by: EVERPLACE REALTY - New
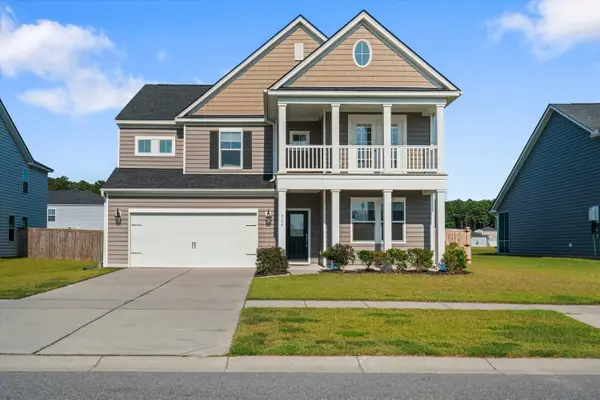 $460,000Active5 beds 4 baths2,994 sq. ft.
$460,000Active5 beds 4 baths2,994 sq. ft.715 Squire Pope Road, Summerville, SC 29486
MLS# 25024568Listed by: EVERPLACE REALTY - New
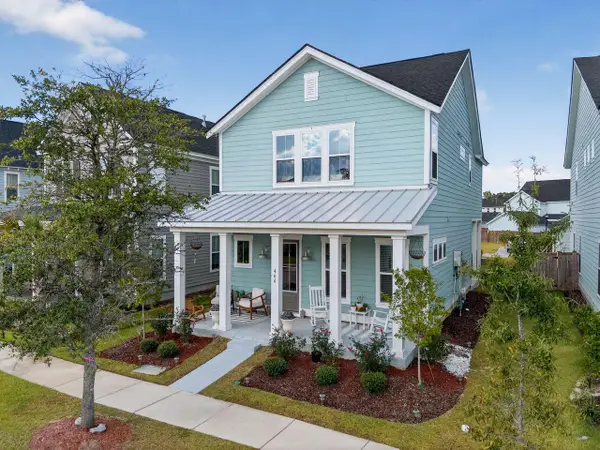 $490,000Active4 beds 3 baths2,117 sq. ft.
$490,000Active4 beds 3 baths2,117 sq. ft.466 Woodgate Way, Summerville, SC 29485
MLS# 25024569Listed by: COLDWELL BANKER REALTY - New
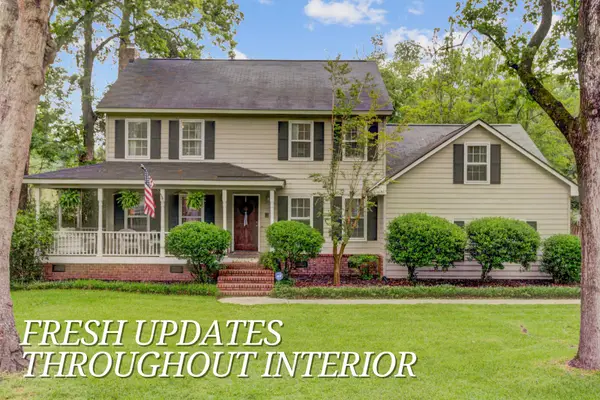 $450,000Active4 beds 3 baths2,174 sq. ft.
$450,000Active4 beds 3 baths2,174 sq. ft.109 Fort Street, Summerville, SC 29485
MLS# 25024571Listed by: KELLER WILLIAMS KEY - New
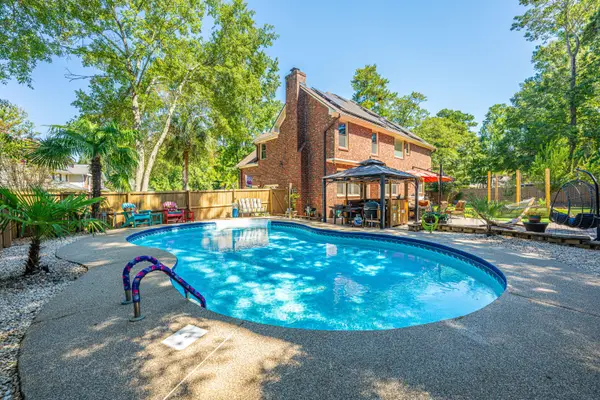 $500,000Active4 beds 3 baths2,474 sq. ft.
$500,000Active4 beds 3 baths2,474 sq. ft.116 Mendenhall Street, Summerville, SC 29483
MLS# 25024561Listed by: CAROLINA ONE REAL ESTATE
