122 Riley Farms Court, Summerville, SC 29486
Local realty services provided by:Better Homes and Gardens Real Estate Palmetto
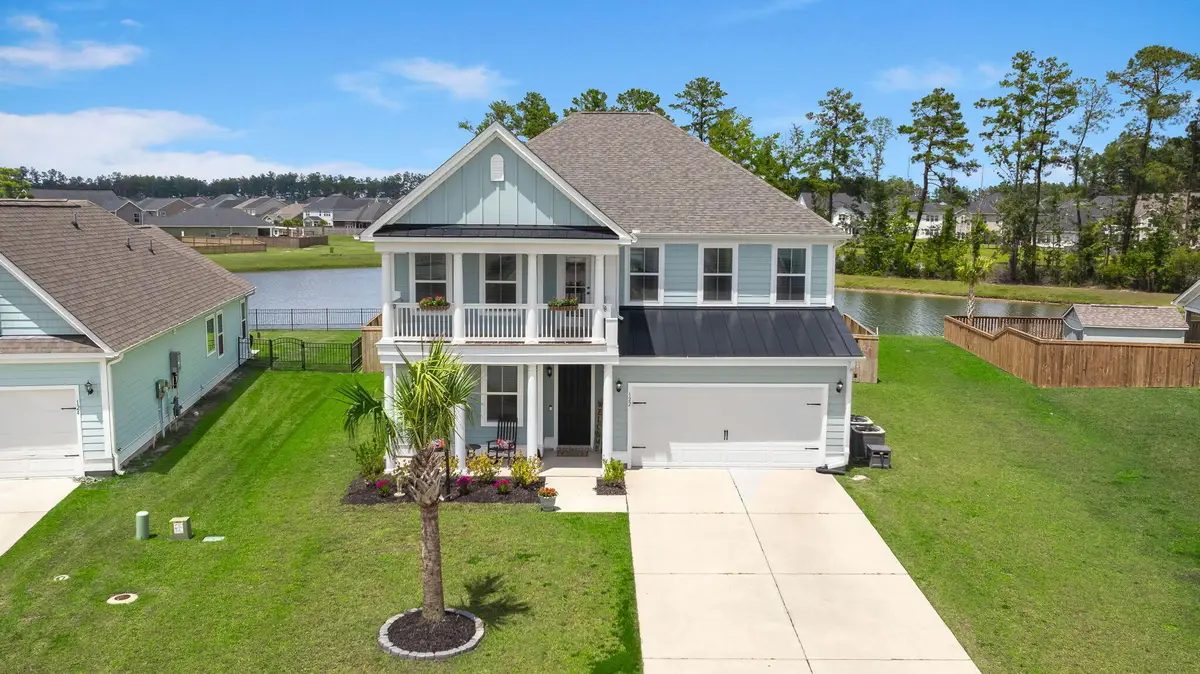
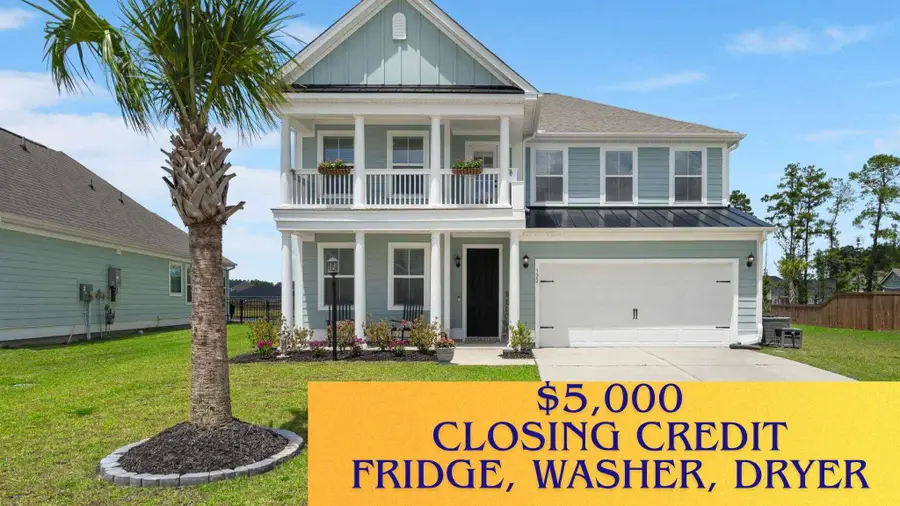
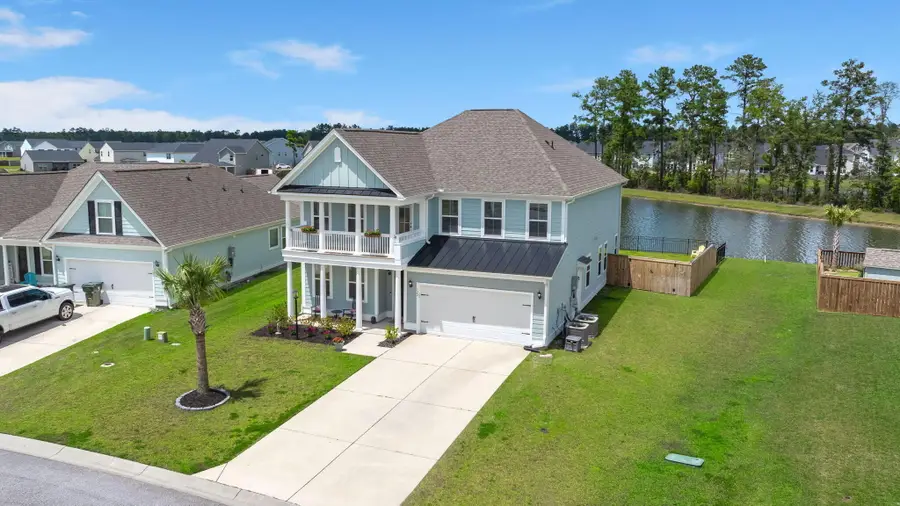
Listed by:mary stevens
Office:jpar magnolia group
MLS#:25017998
Source:SC_CTAR
122 Riley Farms Court,Summerville, SC 29486
$629,900
- 5 Beds
- 5 Baths
- 3,645 sq. ft.
- Single family
- Active
Upcoming open houses
- Sat, Aug 1601:00 pm - 04:00 pm
Price summary
- Price:$629,900
- Price per sq. ft.:$172.81
About this home
Custom Charm Meets Pondside Living.BONUS $5K Closing Credit Plus Fridge-Washer-Dryer with home.Step into a home where luxury, comfort, and thoughtful design meet the beauty of nature. Perfectly situated on a large pond lot in the highly desirable Hammocks community, this stunning semi-custom home offers the lifestyle you've been dreaming of. Refined upgrades, expansive living spaces, and tranquil water views that greet you from nearly every room.From the moment you arrive, the home's charm captures your attention. A beautiful front porch and an upper balcony set the tone for the elegance found inside. As you enter through the grand foyer, 10-foot ceilings, custom trim, and large sun-filled windows create a bright and inviting atmosphere that immediately feels like homeOn the main level, every detail has been designed for both style and function. A private office enclosed by French doors offers a quiet, inspiring space with large windows that flood the room with natural light, and the flex office space can be converted as a 5th bedroom as well. Just down the hall, a formal dining room provides the perfect setting for special occasions, conveniently connected to a spacious butler's pantry and a large walk-in pantry for all your storage and hosting needs. The open-concept layout flows seamlessly into the living area, where a cozy gas fireplace and oversized windows showcase breathtaking views of the pond and wooded backdrop.
The Gourmet kitchen is a Chef's DREAM, featuring an oversized island, sleek stainless-steel appliances, and a gas range. Whether you're preparing everyday meals or cooking for the holidays, this space is both beautiful and highly functional.
Also on the main floor, you'll find a private guest suite complete with its own full bath. It's the perfect solution for multi-generational living or accommodating out-of-town guests.
Upstairs, the possibilities continue with a massive loft that can be used as a second living area, game room, or creative space. The loft opens to a private balcony perfect for morning coffee or quiet evenings. The luxurious owner's suite features an extended layout ideal for a sitting area or personal retreat, along with a spa-inspired bath complete with dual vanities, dual walk-in closets, a soaking tub, and a spacious walk-in shower. Every morning begins with a peaceful view of the water, creating a sense of calm and serenity. Two additional bedrooms share a Jack-and-Jill bath, with each room offering its own walk-in closet and private vanity space. Another full bath and the conveniently located upstairs laundry room complete the second floor.
Step outside to a serene outdoor living space that includes a screened-in porch, stylish iron fencing with added side privacy, and a generous backyard. The outdoor living experience is enhanced by the custom matching shed for extra storage, an extended patio for summer barbecues, and a fully fenced yard with scenic pond views and a protected wooded easement for added privacy. Enjoy afternoon fishing in your fully stocked pond, a perfect getaway in your own backyard. Wildlife such as ducks and herons frequently visit the pond, adding to the natural beauty that surrounds the home.
Living in The Hammocks means enjoying access to a range of community amenities including a resort-style pool, playgrounds, parks, walking and jogging trails, and fishing. The neighborhood is golf cart-friendly, allowing you to ride to the pool, pick up the kids from the soon-to-open elementary school, or visit the nearby shops and restaurants. This vibrant community hosts regular events like food truck nights and holiday golf cart parades, making it a place where neighbors become lifelong friends.
As an added bonus, the refrigerator, washer, and dryer will convey with the home, and the seller is open to negotiating the sale of all furnishings for a fully move-in-ready option.
This is more than just a home, it's a rare opportunity to embrace a life of beauty, comfort, and connection. Pondside luxury like this doesn't come along often, schedule your private showing today.
Contact an agent
Home facts
- Year built:2021
- Listing Id #:25017998
- Added:42 day(s) ago
- Updated:August 13, 2025 at 02:26 PM
Rooms and interior
- Bedrooms:5
- Total bathrooms:5
- Full bathrooms:4
- Half bathrooms:1
- Living area:3,645 sq. ft.
Heating and cooling
- Cooling:Central Air
Structure and exterior
- Year built:2021
- Building area:3,645 sq. ft.
- Lot area:0.18 Acres
Schools
- High school:Berkeley
- Middle school:Berkeley
- Elementary school:Whitesville
Utilities
- Water:Public
- Sewer:Public Sewer
Finances and disclosures
- Price:$629,900
- Price per sq. ft.:$172.81
New listings near 122 Riley Farms Court
- Open Sat, 2 to 5pmNew
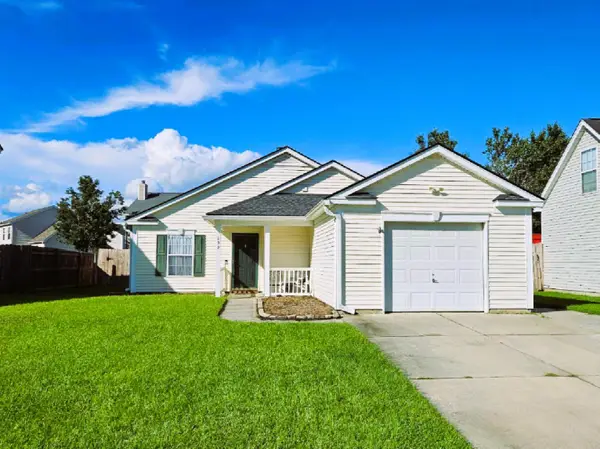 $305,000Active3 beds 2 baths1,284 sq. ft.
$305,000Active3 beds 2 baths1,284 sq. ft.132 Blue Jasmine Lane, Summerville, SC 29483
MLS# 25022385Listed by: JPAR MAGNOLIA GROUP - New
 $333,845Active4 beds 3 baths1,763 sq. ft.
$333,845Active4 beds 3 baths1,763 sq. ft.628 Pleasant Grove Way, Summerville, SC 29486
MLS# 25022377Listed by: D R HORTON INC - New
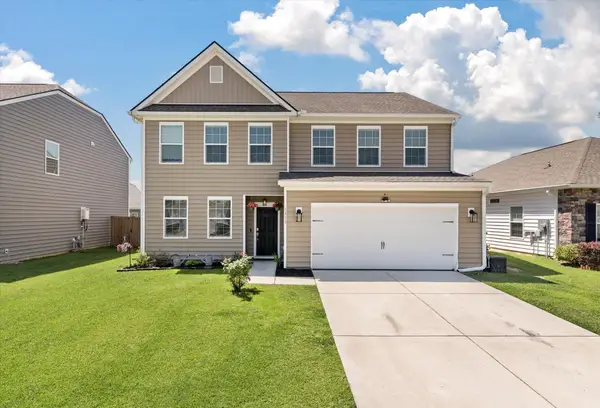 $400,000Active4 beds 3 baths2,683 sq. ft.
$400,000Active4 beds 3 baths2,683 sq. ft.1311 Berry Grove Drive, Summerville, SC 29485
MLS# 25022378Listed by: THE BOULEVARD COMPANY - New
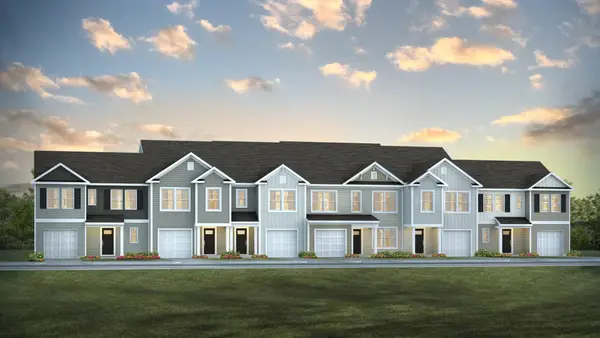 $333,845Active4 beds 3 baths1,763 sq. ft.
$333,845Active4 beds 3 baths1,763 sq. ft.634 Pleasant Grove Way, Summerville, SC 29486
MLS# 25022379Listed by: D R HORTON INC - New
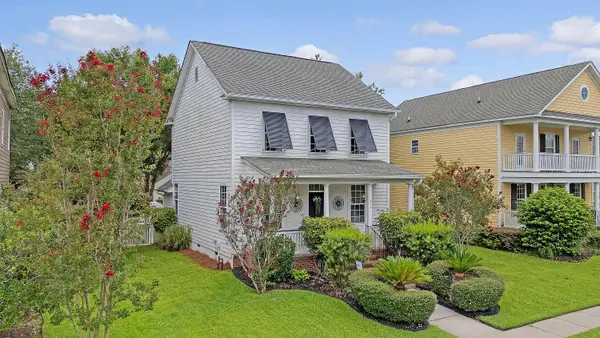 $380,000Active3 beds 3 baths1,569 sq. ft.
$380,000Active3 beds 3 baths1,569 sq. ft.312 Hydrangea Street, Summerville, SC 29483
MLS# 25022381Listed by: CAROLINA ONE REAL ESTATE - New
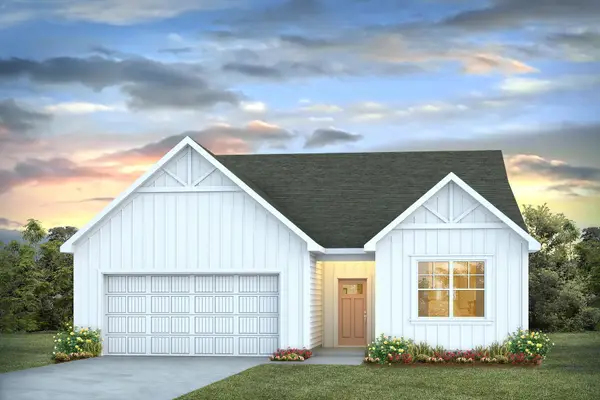 $418,325Active4 beds 2 baths1,948 sq. ft.
$418,325Active4 beds 2 baths1,948 sq. ft.343 Willow Run Drive, Summerville, SC 29486
MLS# 25022357Listed by: D R HORTON INC - New
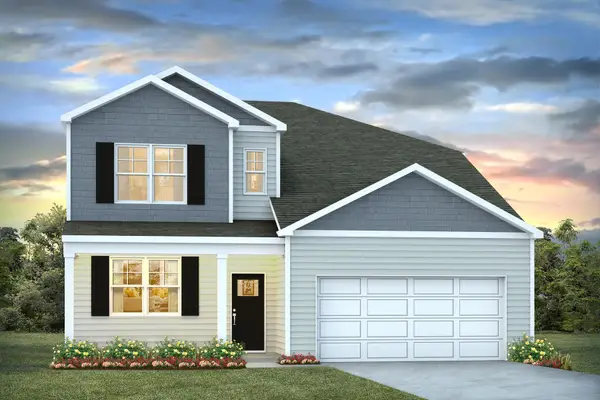 $468,825Active5 beds 4 baths2,632 sq. ft.
$468,825Active5 beds 4 baths2,632 sq. ft.339 Willow Run Drive, Summerville, SC 29486
MLS# 25022369Listed by: D R HORTON INC - New
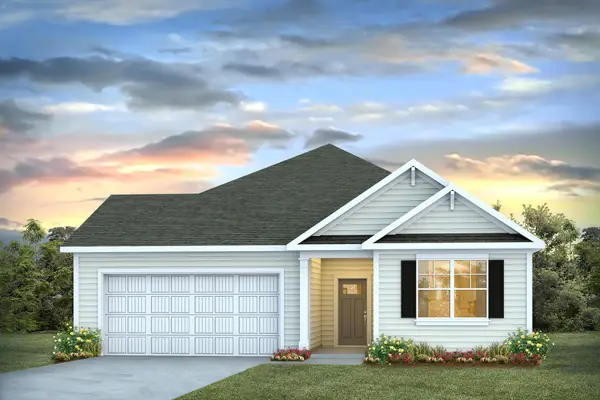 $421,325Active4 beds 2 baths1,985 sq. ft.
$421,325Active4 beds 2 baths1,985 sq. ft.335 Willow Run Drive, Summerville, SC 29486
MLS# 25022350Listed by: D R HORTON INC - New
 $262,500Active3 beds 2 baths1,374 sq. ft.
$262,500Active3 beds 2 baths1,374 sq. ft.1305 Pinethicket Drive, Summerville, SC 29486
MLS# 25022332Listed by: KELLER WILLIAMS REALTY CHARLESTON WEST ASHLEY - New
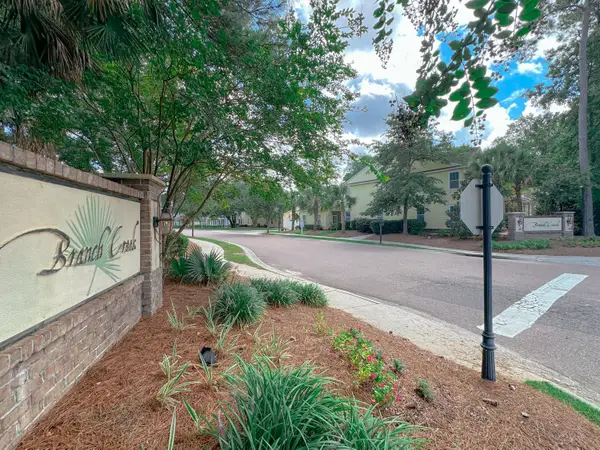 $303,000Active3 beds 3 baths1,620 sq. ft.
$303,000Active3 beds 3 baths1,620 sq. ft.72 Branch Creek Trail, Summerville, SC 29483
MLS# 25022322Listed by: WEICHERT, REALTORS PALM REALTY GROUP

