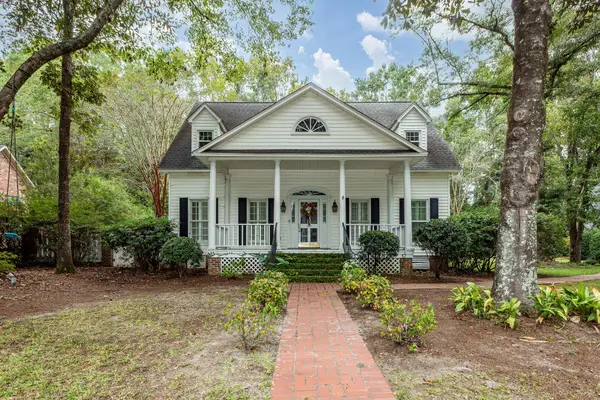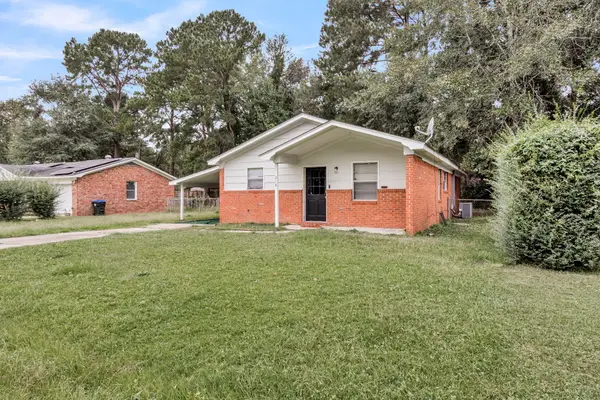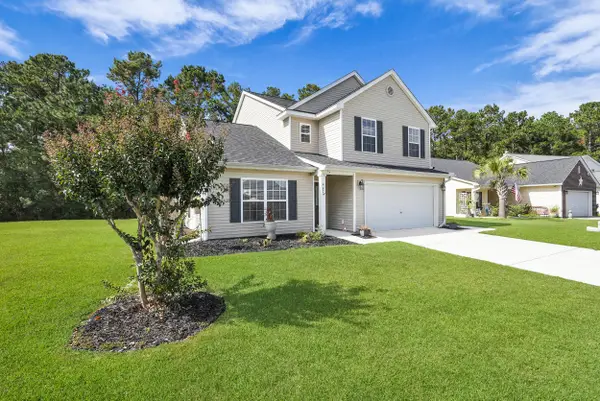1226 Spotflower Street, Summerville, SC 29485
Local realty services provided by:Better Homes and Gardens Real Estate Palmetto
Listed by:elizabeth baker
Office:re/max seaside
MLS#:25017018
Source:SC_CTAR
1226 Spotflower Street,Summerville, SC 29485
$448,900
- 5 Beds
- 4 Baths
- 2,795 sq. ft.
- Single family
- Active
Price summary
- Price:$448,900
- Price per sq. ft.:$160.61
About this home
This stunning 2024 home faces tranquil woods. Military family's relocation provides your opportunity to snag a 1 year old 2024 home & avoid waiting for new construction! One of the most coveted neighborhoods in Summerville, Summers Corner was recently recognized as the Charleston Choice Awards Best Community two years in a row! Offering an abundance of amenities (pool, playgrounds, parks, Buffalo Lake, dog park, gathering areas & so much more), a walkable village center, cafe, schools, performing arts center & (coming soon) its own Publix grocery & The Club, which will feature resort style lagoon pools, dining & entertainment, there are activities for everyone! As a popular golf cart community, join neighbors for parades, community events, or just golf carting around to visit amenities.The Fanning floor plan offers dual primary suites, one up & one down, in addition to 3 spacious guest rooms! From the relaxing front porch swing to the huge screened porch overlooking the large back yard, enjoy the outdoor gathering and entertaining spaces. The open floor plan with oversized kitchen island allows for ample seating. Private office and separate dining are added benefits, plus 3 full bathrooms and one half bath. No laundry closets here! You'll love having an actual laundry room with storage (and the washer/dryer convey with the fridge). This gorgeous home has been meticulously maintained and it's ready for its next chapter!
Contact an agent
Home facts
- Year built:2024
- Listing ID #:25017018
- Added:112 day(s) ago
- Updated:October 09, 2025 at 02:32 PM
Rooms and interior
- Bedrooms:5
- Total bathrooms:4
- Full bathrooms:3
- Half bathrooms:1
- Living area:2,795 sq. ft.
Heating and cooling
- Cooling:Central Air
- Heating:Forced Air
Structure and exterior
- Year built:2024
- Building area:2,795 sq. ft.
- Lot area:0.19 Acres
Schools
- High school:Ashley Ridge
- Middle school:East Edisto
- Elementary school:Sand Hill
Utilities
- Water:Public
- Sewer:Public Sewer
Finances and disclosures
- Price:$448,900
- Price per sq. ft.:$160.61
New listings near 1226 Spotflower Street
- New
 $349,900Active3 beds 3 baths1,906 sq. ft.
$349,900Active3 beds 3 baths1,906 sq. ft.134 Moon Shadow Lane, Summerville, SC 29485
MLS# 25027425Listed by: EXP REALTY LLC - New
 $515,000Active3 beds 3 baths2,170 sq. ft.
$515,000Active3 beds 3 baths2,170 sq. ft.455 Coopers Hawk Drive, Summerville, SC 29483
MLS# 25027413Listed by: CAROLINA ELITE REAL ESTATE - New
 $859,000Active4 beds 4 baths2,926 sq. ft.
$859,000Active4 beds 4 baths2,926 sq. ft.105 Scott Court, Summerville, SC 29483
MLS# 25027414Listed by: HARBOURTOWNE REAL ESTATE - New
 $229,000Active3 beds 2 baths1,377 sq. ft.
$229,000Active3 beds 2 baths1,377 sq. ft.218 Gardenia Street, Summerville, SC 29483
MLS# 25027400Listed by: EXP REALTY LLC - New
 $469,785Active4 beds 3 baths2,489 sq. ft.
$469,785Active4 beds 3 baths2,489 sq. ft.106 River Wind Way, Summerville, SC 29485
MLS# 25027382Listed by: COLDWELL BANKER REALTY - New
 $249,890Active3 beds 3 baths1,872 sq. ft.
$249,890Active3 beds 3 baths1,872 sq. ft.152 Fern Bridge Drive, Summerville, SC 29483
MLS# 25027369Listed by: LENNAR SALES CORP. - New
 $350,000Active5 beds 3 baths2,592 sq. ft.
$350,000Active5 beds 3 baths2,592 sq. ft.447 Cotton Hope Lane, Summerville, SC 29483
MLS# 25027357Listed by: LPT REALTY, LLC - New
 $292,000Active3 beds 2 baths1,100 sq. ft.
$292,000Active3 beds 2 baths1,100 sq. ft.103 Peake Lane, Summerville, SC 29485
MLS# 25027367Listed by: AKERS ELLIS REAL ESTATE LLC - New
 $444,000Active4 beds 3 baths2,203 sq. ft.
$444,000Active4 beds 3 baths2,203 sq. ft.1069 Forrest Creek Drive, Summerville, SC 29483
MLS# 25027350Listed by: D R HORTON INC - New
 $403,200Active3 beds 3 baths1,518 sq. ft.
$403,200Active3 beds 3 baths1,518 sq. ft.213 Seele Street, Summerville, SC 29485
MLS# 25027338Listed by: D R HORTON INC
