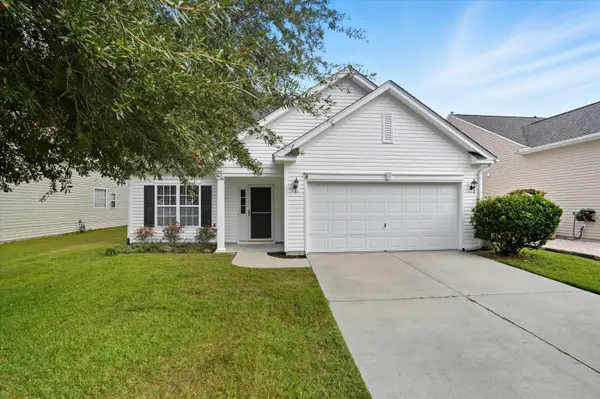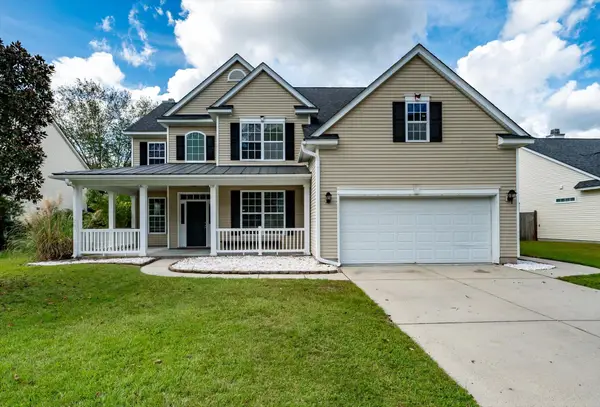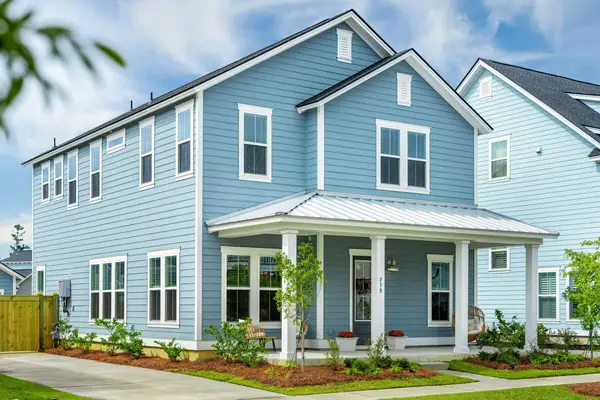125 Drayton Drive, Summerville, SC 29483
Local realty services provided by:Better Homes and Gardens Real Estate Palmetto
Listed by:jesse rone
Office:serhant
MLS#:25027568
Source:SC_CTAR
Price summary
- Price:$1,195,000
- Price per sq. ft.:$227.62
About this home
Welcome to 125 Drayton Drive, a timeless brick estate that embodies Southern elegance and modern sophistication at one of Summerville's most prestigious addresses. Privately positioned at the end of a quiet cul-de-sac in Gadsden Manor, this .83-acre property is framed by stately oaks, lush landscaping, and the calming presence of a koi pond, offering both privacy and distinction.Inside, more than 5,200 square feet of refined living space awaits. Soaring ceilings, gleaming hardwood floors, and intricate millwork establish an atmosphere of grace and comfort. From the grand formal dining room and elegant living room to the expansive family room with its central fireplace, each space has been thoughtfully designed for both everyday living and memorable entertaining.At the heart of the home, the gourmet kitchen is fitted with custom cabinetry, premium appliances, and generous workspace, all anchored by a sunny breakfast nook overlooking the gardens. Upstairs and down, five spacious bedrooms, including a primary suite with spa-like bath and custom dressing room, provide sanctuary and retreat for family and guests alike.
Practical luxuries abound here. A three-car garage with a fully finished apartment above, offering an ideal ADU for extended family, long-term guests, or visiting friends. A whole-home Gernerac generator ensures that even in the fiercest storm South Carolina has to offer, your bright days here will never go dark. Outdoors, brick pathways wind through manicured grounds, with quiet corners for reflection and open lawns for gatherings. Set within the sought-after Gadsden Manor community, this residence offers a rare combination of space, elegance, and serenity in Summerville's most prestigious address.
Contact an agent
Home facts
- Year built:1989
- Listing ID #:25027568
- Added:1 day(s) ago
- Updated:October 10, 2025 at 05:25 PM
Rooms and interior
- Bedrooms:5
- Total bathrooms:4
- Full bathrooms:3
- Half bathrooms:1
- Living area:5,250 sq. ft.
Heating and cooling
- Cooling:Central Air
- Heating:Forced Air
Structure and exterior
- Year built:1989
- Building area:5,250 sq. ft.
- Lot area:0.83 Acres
Schools
- High school:Summerville
- Middle school:Alston
- Elementary school:Summerville
Utilities
- Water:Public
- Sewer:Public Sewer
Finances and disclosures
- Price:$1,195,000
- Price per sq. ft.:$227.62
New listings near 125 Drayton Drive
- New
 Listed by BHGRE$355,000Active4 beds 3 baths2,301 sq. ft.
Listed by BHGRE$355,000Active4 beds 3 baths2,301 sq. ft.146 Wood Sage Run Run, Summerville, SC 29485
MLS# 25027604Listed by: BETTER HOMES AND GARDENS REAL ESTATE PALMETTO - New
 $360,000Active4 beds 3 baths2,166 sq. ft.
$360,000Active4 beds 3 baths2,166 sq. ft.109 Arbor Oaks Drive, Summerville, SC 29485
MLS# 25027559Listed by: EXP REALTY LLC - New
 $460,000Active5 beds 5 baths3,470 sq. ft.
$460,000Active5 beds 5 baths3,470 sq. ft.133 Spring Meadows Drive, Summerville, SC 29485
MLS# 25027554Listed by: THE BOULEVARD COMPANY - New
 $490,000Active5 beds 3 baths2,664 sq. ft.
$490,000Active5 beds 3 baths2,664 sq. ft.238 Bird Song Path, Summerville, SC 29485
MLS# 25027545Listed by: CAROLINA ONE REAL ESTATE - Open Sat, 12 to 2pmNew
 $360,000Active4 beds 3 baths1,869 sq. ft.
$360,000Active4 beds 3 baths1,869 sq. ft.307 Fox Gap Road, Summerville, SC 29486
MLS# 25027364Listed by: BHHS CAROLINA SUN REAL ESTATE - New
 $225,000Active3 beds 1 baths1,075 sq. ft.
$225,000Active3 beds 1 baths1,075 sq. ft.604 Beech Hill Road, Summerville, SC 29485
MLS# 25027539Listed by: THE FIRM REAL ESTATE COMPANY - New
 $408,000Active2 beds 2 baths1,625 sq. ft.
$408,000Active2 beds 2 baths1,625 sq. ft.3034 Cross Vine Lane, Summerville, SC 29483
MLS# 25027532Listed by: REALTY ONE GROUP COASTAL - Open Sat, 12 to 2pmNew
 $550,000Active4 beds 4 baths3,464 sq. ft.
$550,000Active4 beds 4 baths3,464 sq. ft.111 Young Drive, Summerville, SC 29483
MLS# 25027523Listed by: REALTY ONE GROUP COASTAL - New
 $330,000Active4 beds 3 baths2,226 sq. ft.
$330,000Active4 beds 3 baths2,226 sq. ft.109 Pine Gate Drive, Summerville, SC 29483
MLS# 25027471Listed by: NEXTHOME THE AGENCY GROUP
