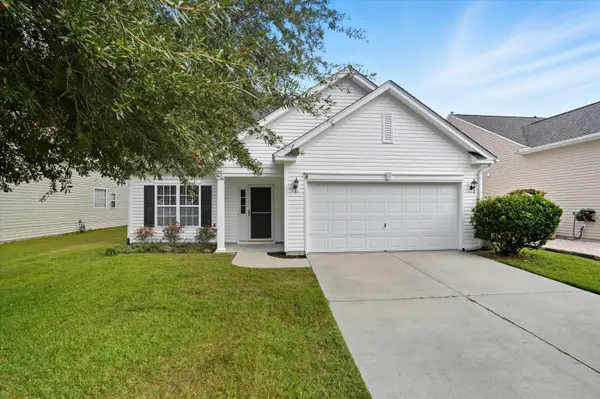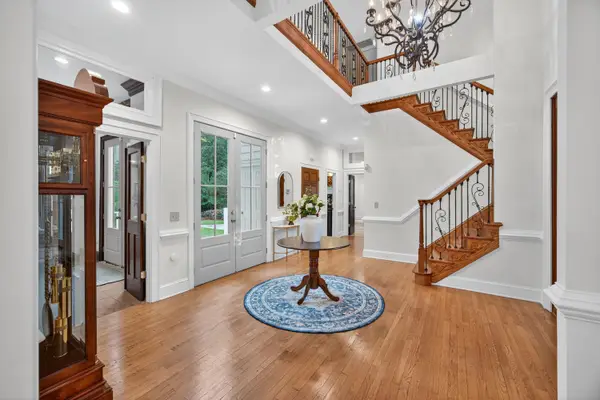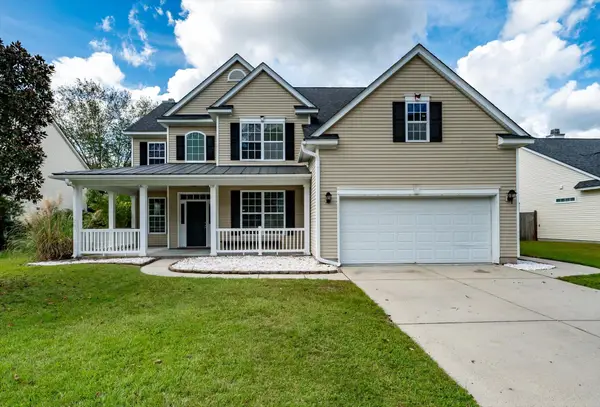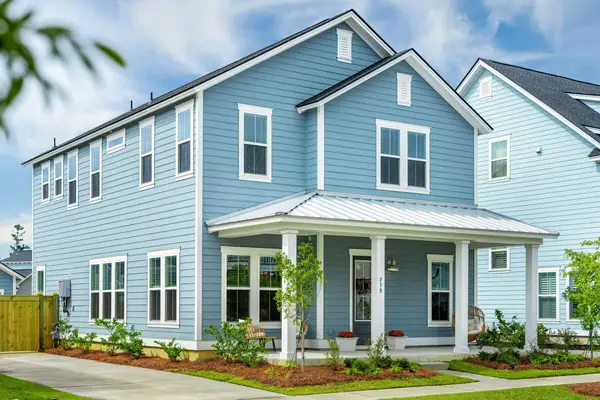307 Fox Gap Road, Summerville, SC 29486
Local realty services provided by:Better Homes and Gardens Real Estate Palmetto
Listed by:jennifer crider
Office:bhhs carolina sun real estate
MLS#:25027364
Source:SC_CTAR
307 Fox Gap Road,Summerville, SC 29486
$360,000
- 4 Beds
- 3 Baths
- 1,869 sq. ft.
- Single family
- Active
Upcoming open houses
- Sat, Oct 1112:00 pm - 02:00 pm
- Sun, Oct 1211:00 am - 01:00 pm
Price summary
- Price:$360,000
- Price per sq. ft.:$192.62
About this home
Better than new! This stunning 2024-built Atlanta floor plan in Lindera Preserve at Cane Bay offers the perfect blend of style, comfort, and convenience. Featuring 4 bedrooms, 2.5 baths, and upstairs flex space, this home is designed for modern living. The current owners have elevated this home with thoughtful upgrades throughout -- including a fenced backyard, epoxy-coated garage floor, screened porch, and extended patio perfect for entertaining. Inside, the kitchen island showcases shiplap detailing, while accent walls in the downstairs half bath, primary bedroom, and primary bath add designer flair.Nestled on a quiet cul-de-sac with a large yard overlooking a peaceful pond, this home offers both privacy and a beautiful view. Enjoy all the amenities of Lindera Preserve and the CaneBay lifestyle, including walking trails, a community pool, parks, and proximity to shopping and dining.
Move-in ready and loaded with upgrades, this home truly stands out!
Contact an agent
Home facts
- Year built:2024
- Listing ID #:25027364
- Added:1 day(s) ago
- Updated:October 10, 2025 at 02:47 PM
Rooms and interior
- Bedrooms:4
- Total bathrooms:3
- Full bathrooms:2
- Half bathrooms:1
- Living area:1,869 sq. ft.
Heating and cooling
- Cooling:Central Air
- Heating:Forced Air
Structure and exterior
- Year built:2024
- Building area:1,869 sq. ft.
- Lot area:0.23 Acres
Schools
- High school:Berkeley
- Middle school:Berkeley
- Elementary school:Whitesville
Utilities
- Water:Public
- Sewer:Public Sewer
Finances and disclosures
- Price:$360,000
- Price per sq. ft.:$192.62
New listings near 307 Fox Gap Road
- New
 $360,000Active4 beds 3 baths2,166 sq. ft.
$360,000Active4 beds 3 baths2,166 sq. ft.109 Arbor Oaks Drive, Summerville, SC 29485
MLS# 25027559Listed by: EXP REALTY LLC - New
 $1,195,000Active4 beds 3 baths5,180 sq. ft.
$1,195,000Active4 beds 3 baths5,180 sq. ft.125 Drayton Drive, Summerville, SC 29483
MLS# 25027568Listed by: SERHANT - New
 $460,000Active5 beds 5 baths3,470 sq. ft.
$460,000Active5 beds 5 baths3,470 sq. ft.133 Spring Meadows Drive, Summerville, SC 29485
MLS# 25027554Listed by: THE BOULEVARD COMPANY - New
 $490,000Active5 beds 3 baths2,664 sq. ft.
$490,000Active5 beds 3 baths2,664 sq. ft.238 Bird Song Path, Summerville, SC 29485
MLS# 25027545Listed by: CAROLINA ONE REAL ESTATE - New
 $225,000Active3 beds 1 baths1,075 sq. ft.
$225,000Active3 beds 1 baths1,075 sq. ft.604 Beech Hill Road, Summerville, SC 29485
MLS# 25027539Listed by: THE FIRM REAL ESTATE COMPANY - New
 $408,000Active2 beds 2 baths1,625 sq. ft.
$408,000Active2 beds 2 baths1,625 sq. ft.3034 Cross Vine Lane, Summerville, SC 29483
MLS# 25027532Listed by: REALTY ONE GROUP COASTAL - Open Sat, 12 to 2pmNew
 $550,000Active4 beds 4 baths3,464 sq. ft.
$550,000Active4 beds 4 baths3,464 sq. ft.111 Young Drive, Summerville, SC 29483
MLS# 25027523Listed by: REALTY ONE GROUP COASTAL - New
 $330,000Active4 beds 3 baths2,226 sq. ft.
$330,000Active4 beds 3 baths2,226 sq. ft.109 Pine Gate Drive, Summerville, SC 29483
MLS# 25027471Listed by: NEXTHOME THE AGENCY GROUP - New
 $244,970Active3 beds 3 baths1,935 sq. ft.
$244,970Active3 beds 3 baths1,935 sq. ft.158 Fern Bridge Drive, Summerville, SC 29483
MLS# 25027443Listed by: LENNAR SALES CORP.
