125 Spring Meadows Drive, Summerville, SC 29485
Local realty services provided by:Better Homes and Gardens Real Estate Palmetto
Listed by: ashley christani843-779-8660
Office: carolina one real estate
MLS#:25016502
Source:SC_CTAR
125 Spring Meadows Drive,Summerville, SC 29485
$565,000
- 6 Beds
- 4 Baths
- 3,422 sq. ft.
- Single family
- Active
Price summary
- Price:$565,000
- Price per sq. ft.:$165.11
About this home
SELLER WILLING TO OFFER A $10,000 BUYER CREDIT WITH ACCEPTABLE OFFER! Welcome home to 125 Spring Meadows Drive! This immaculate three story two car garage home is nested on a premium pond lot in the sought-out community of the Bridges of Summerville. The well-kept home boasts several upgrades throughout that you don't want to miss out on including a newer roof and HVAC! Upon entering you will be greeted with a relaxing large front porch and a foyer with newly installed LVP flooring throughout.On the first floor you will find an office space with built-in shelving, a separate dining area, and a spacious living room with double height ceilings and a new eye-catching display around the wood burning fireplace. The large eat in kitchen consists of stainless-steel appliances, newly refinished cabinetry, and granite counter tops. Next, you will notice the private guest suite with a remodeled full bathroom and large closet. Leading off of the kitchen, step into the converted heated and cooled sunroom with tiled flooring. Soak in all the incredible wildlife and serene pond view as you kick back on the patio and entertain guests with the outdoor kitchen! The second floor consists of three additional secondary bedrooms, a remodeled full bathroom and the owner's suite. The spacious owner's suite overlooks the pond and consists of a sitting area with an upgraded bathroom with dual vanities, newly installed flooring and a huge closet! Your last visit will be the secluded third floor game room that could also be utilized as a sixth bedroom or additional living space. This room includes newly installed flooring, a full bathroom and additional walk-in attic storage space! Schedule your showing today as this rare gem will not last long! Be sure to check out the community amenities and the new Pine Trace Park up the road. Please see the MLS documents & notes sections for additional information.
Contact an agent
Home facts
- Year built:2005
- Listing ID #:25016502
- Added:169 day(s) ago
- Updated:November 29, 2025 at 03:24 PM
Rooms and interior
- Bedrooms:6
- Total bathrooms:4
- Full bathrooms:4
- Living area:3,422 sq. ft.
Heating and cooling
- Cooling:Central Air
- Heating:Electric, Heat Pump
Structure and exterior
- Year built:2005
- Building area:3,422 sq. ft.
- Lot area:0.21 Acres
Schools
- High school:Ashley Ridge
- Middle school:Oakbrook
- Elementary school:Oakbrook
Utilities
- Water:Public
- Sewer:Public Sewer
Finances and disclosures
- Price:$565,000
- Price per sq. ft.:$165.11
New listings near 125 Spring Meadows Drive
- New
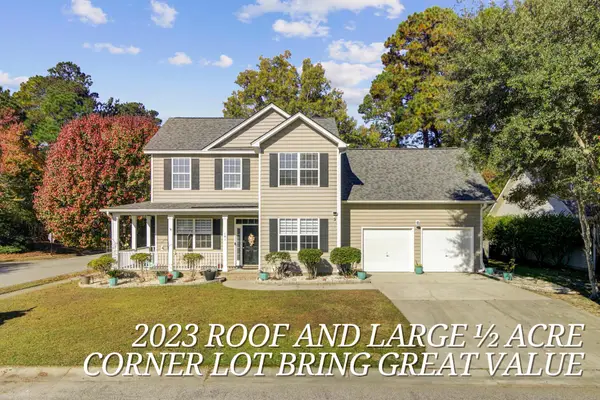 $425,000Active4 beds 3 baths2,000 sq. ft.
$425,000Active4 beds 3 baths2,000 sq. ft.101 Presidio Bend, Summerville, SC 29483
MLS# 25031371Listed by: KELLER WILLIAMS KEY - New
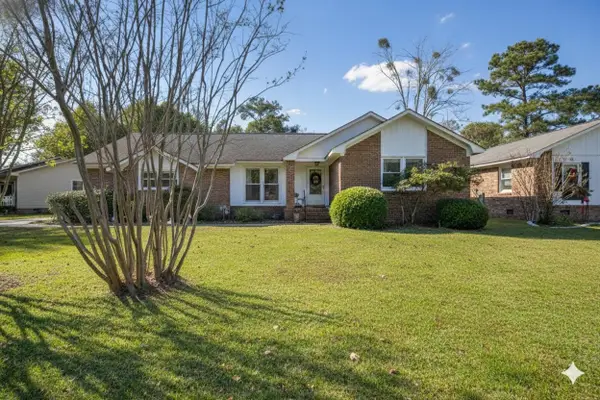 $375,000Active4 beds 2 baths1,708 sq. ft.
$375,000Active4 beds 2 baths1,708 sq. ft.111 Sandtrap Road, Summerville, SC 29483
MLS# 25031416Listed by: CAROLINA ONE REAL ESTATE - New
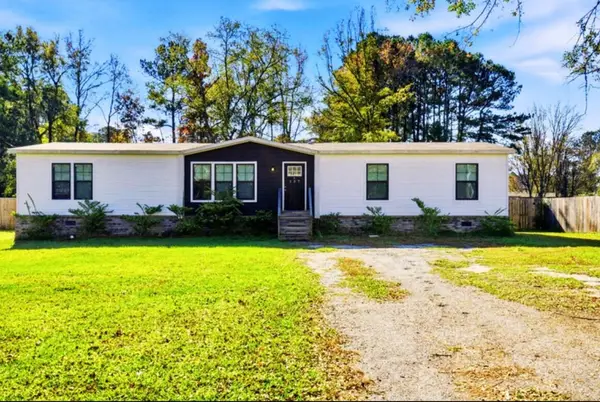 $335,000Active4 beds 2 baths1,904 sq. ft.
$335,000Active4 beds 2 baths1,904 sq. ft.237 W Steele Drive, Summerville, SC 29483
MLS# 25031407Listed by: KELLER WILLIAMS PARKWAY - New
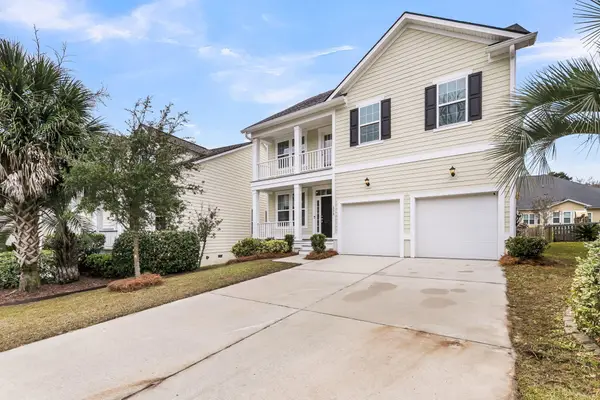 $415,000Active3 beds 3 baths2,464 sq. ft.
$415,000Active3 beds 3 baths2,464 sq. ft.132 Ashley Bluffs Road, Summerville, SC 29485
MLS# 25031397Listed by: GATEHOUSE REALTY, LLC - New
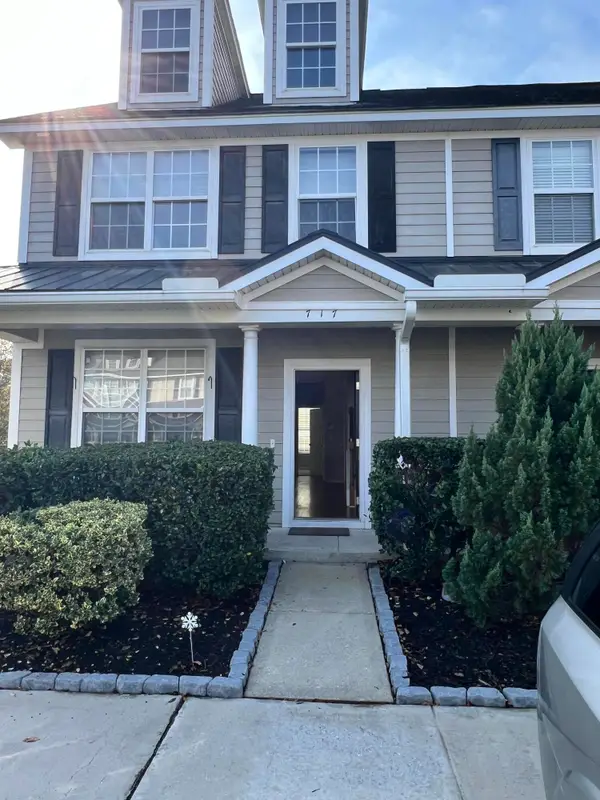 $250,000Active4 beds 4 baths1,700 sq. ft.
$250,000Active4 beds 4 baths1,700 sq. ft.717 Hemingway Circle Circle, Summerville, SC 29483
MLS# 25031361Listed by: REAL BROKER, LLC - New
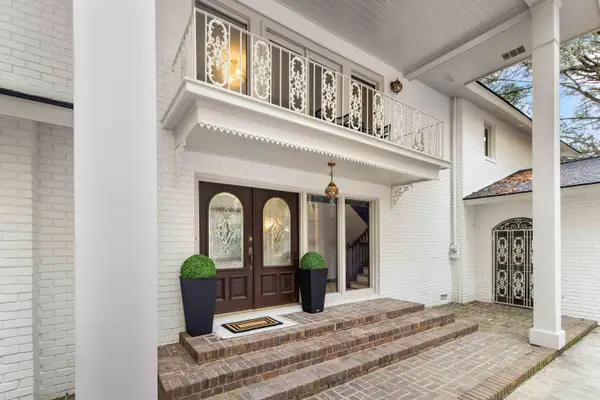 $1,150,000Active4 beds 5 baths3,981 sq. ft.
$1,150,000Active4 beds 5 baths3,981 sq. ft.9875 Jamison Road, Summerville, SC 29485
MLS# 25031348Listed by: DEBBIE FISHER HOMETOWN REALTY, LLC - New
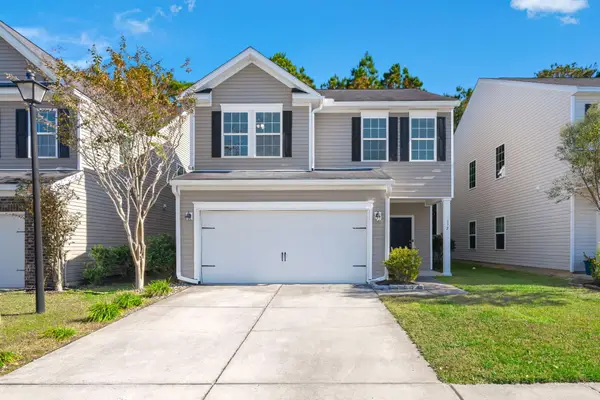 $340,000Active3 beds 3 baths1,646 sq. ft.
$340,000Active3 beds 3 baths1,646 sq. ft.132 Longford Drive, Summerville, SC 29483
MLS# 25031330Listed by: REALTY ONE GROUP COASTAL - New
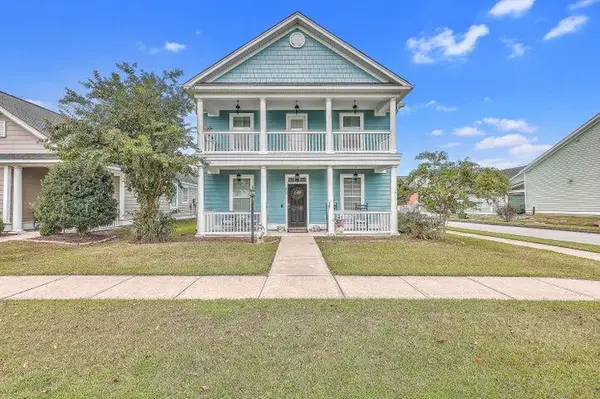 $380,000Active3 beds 3 baths1,990 sq. ft.
$380,000Active3 beds 3 baths1,990 sq. ft.200 Crossandra Avenue, Summerville, SC 29483
MLS# 25031320Listed by: KELLER WILLIAMS REALTY CHARLESTON - New
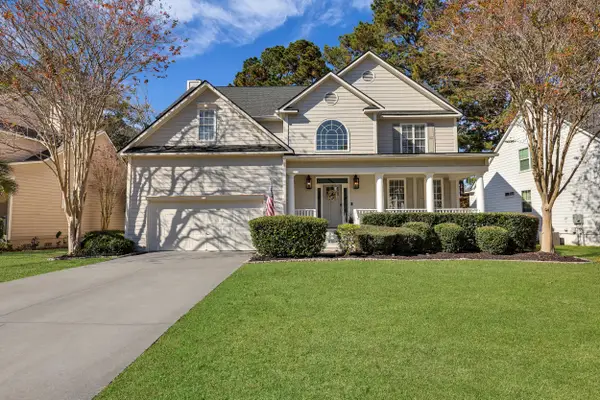 $574,900Active4 beds 3 baths2,649 sq. ft.
$574,900Active4 beds 3 baths2,649 sq. ft.1408 Peninsula Pointe Point, Summerville, SC 29485
MLS# 25031318Listed by: REALTY ONE GROUP COASTAL - New
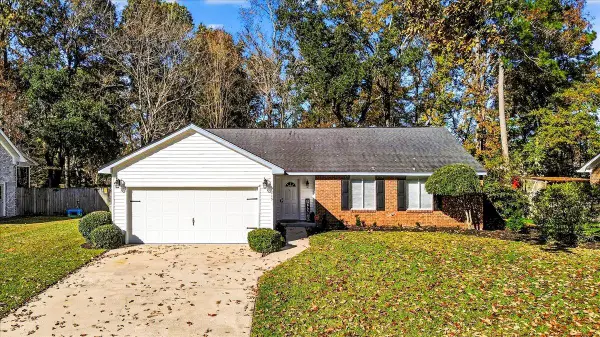 $375,000Active3 beds 2 baths1,563 sq. ft.
$375,000Active3 beds 2 baths1,563 sq. ft.215 Savannah Round, Summerville, SC 29485
MLS# 25031319Listed by: JEFF COOK REAL ESTATE LPT REALTY
