1252 Wild Goose Trail, Summerville, SC 29483
Local realty services provided by:Better Homes and Gardens Real Estate Medley
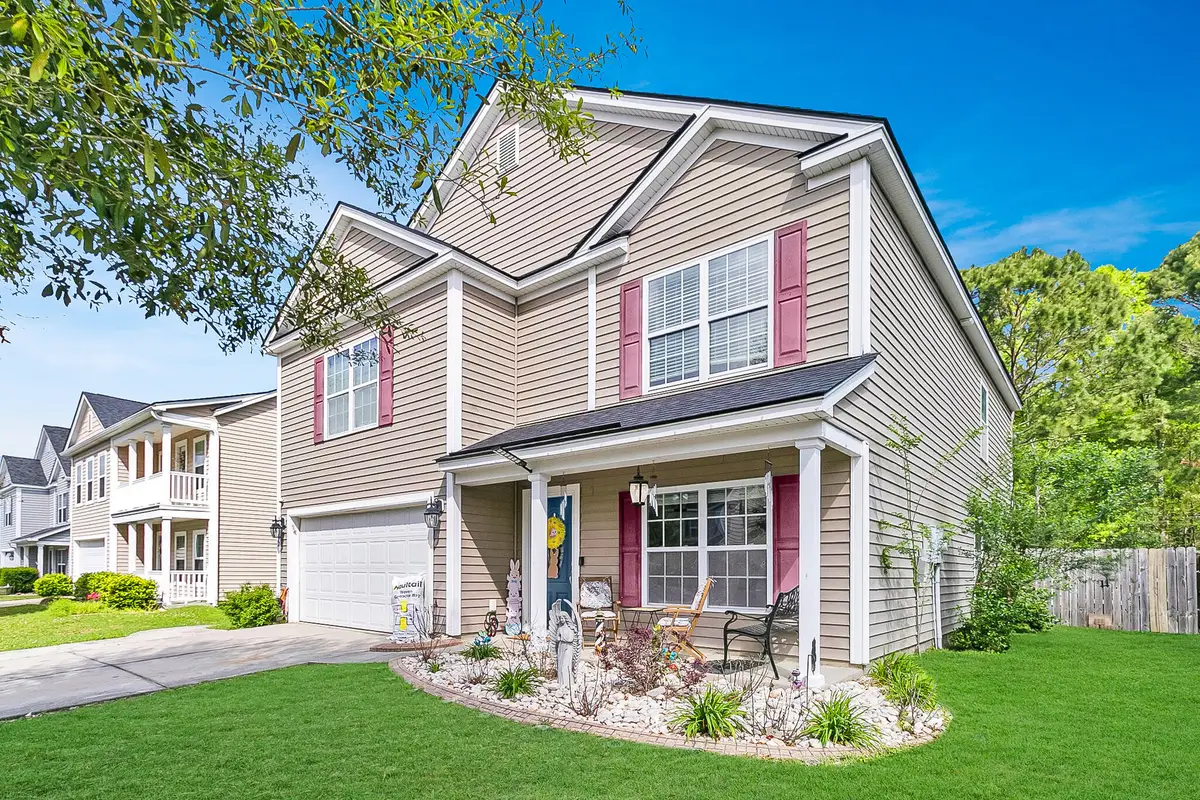
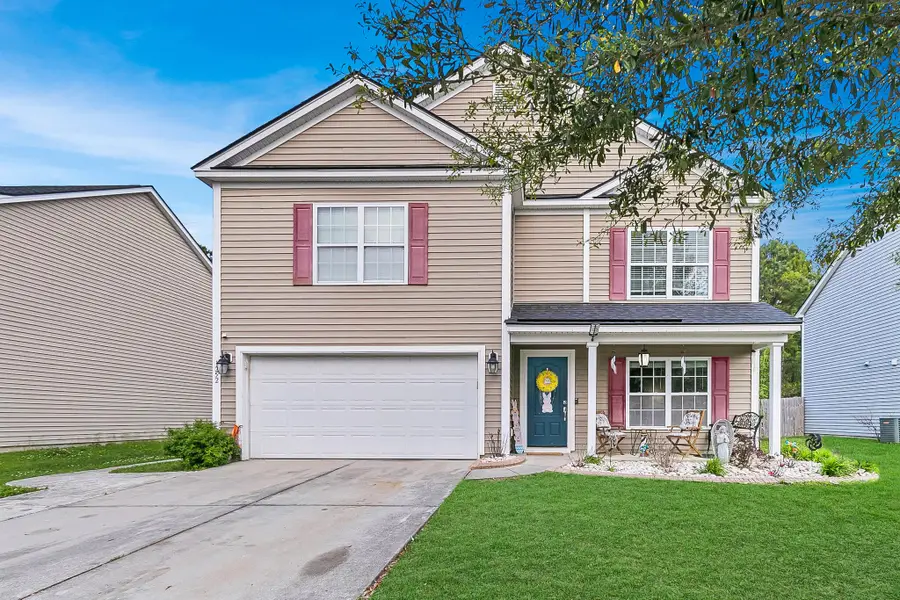

Listed by:maggie drazheva
Office:three real estate llc.
MLS#:25009579
Source:SC_CTAR
1252 Wild Goose Trail,Summerville, SC 29483
$429,999
- 6 Beds
- 4 Baths
- 2,895 sq. ft.
- Single family
- Active
Price summary
- Price:$429,999
- Price per sq. ft.:$148.53
About this home
This exceptional 6-bedroom, 3.5-bath home offers spacious rooms that exceed expectations. Upon entering, you'll be welcomed into a warm family room that seamlessly transitions into the main dining area and a generously sized kitchen with an additional eat-in space. Just off the kitchen, a screened porch opens to a charming patio, complete with a stunning pergola--ideal for the Wisteria you've always dreamed of planting! From the porch, you can relax while enjoying the expansive backyard, which features an above-ground pool, a privacy fence, and mature trees for extra seclusion. There's also a shed for storing lawn equipment and pool supplies.The large main bedroom, conveniently located on the main floor, boasts a spacious walk-in closet with ample room for two. The adjoining mainbath is equally impressive, featuring a garden tub, separate shower, raised cabinetry, and dual sinks. Upstairs, the bedrooms are equally spacious, ensuring there will be no competition for the "best" roomevery room is a fantastic space! Two full bathrooms upstairs offer plenty of sinks, and the laundry room is conveniently located on this level.
Conveniently situated just miles from I-26, the historic heart of Downtown Summerville, and from Nexton Square, this home offers the ideal blend of serene neighborhood living and quick access to shopping, dining, and entertainment. Don't miss the opportunity to make this exceptional property yours!
Contact an agent
Home facts
- Year built:2011
- Listing Id #:25009579
- Added:127 day(s) ago
- Updated:August 13, 2025 at 02:15 PM
Rooms and interior
- Bedrooms:6
- Total bathrooms:4
- Full bathrooms:3
- Half bathrooms:1
- Living area:2,895 sq. ft.
Heating and cooling
- Cooling:Central Air
Structure and exterior
- Year built:2011
- Building area:2,895 sq. ft.
- Lot area:0.19 Acres
Schools
- High school:Summerville
- Middle school:Alston
- Elementary school:Alston Bailey
Utilities
- Water:Public
- Sewer:Public Sewer
Finances and disclosures
- Price:$429,999
- Price per sq. ft.:$148.53
New listings near 1252 Wild Goose Trail
- Open Sat, 2 to 5pmNew
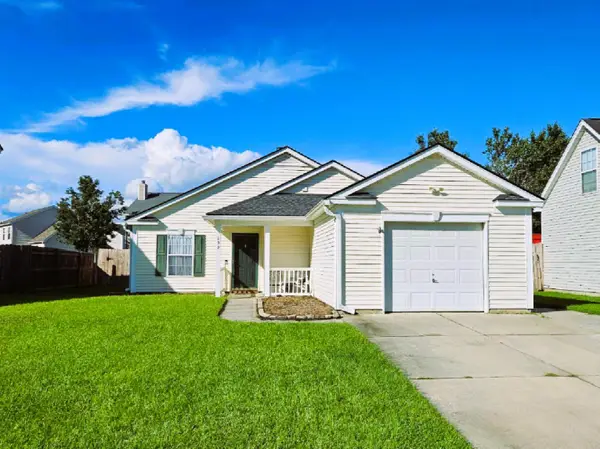 $305,000Active3 beds 2 baths1,284 sq. ft.
$305,000Active3 beds 2 baths1,284 sq. ft.132 Blue Jasmine Lane, Summerville, SC 29483
MLS# 25022385Listed by: JPAR MAGNOLIA GROUP - New
 $333,845Active4 beds 3 baths1,763 sq. ft.
$333,845Active4 beds 3 baths1,763 sq. ft.628 Pleasant Grove Way, Summerville, SC 29486
MLS# 25022377Listed by: D R HORTON INC - New
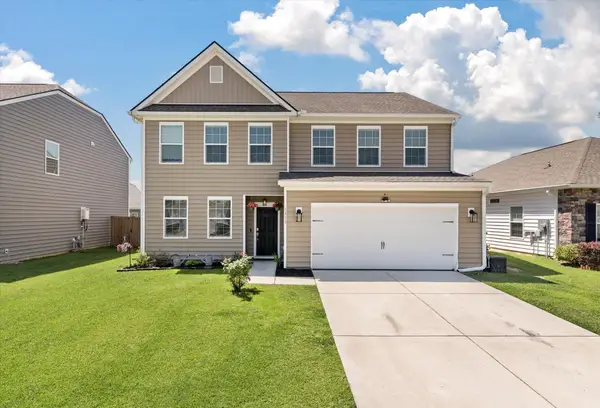 $400,000Active4 beds 3 baths2,683 sq. ft.
$400,000Active4 beds 3 baths2,683 sq. ft.1311 Berry Grove Drive, Summerville, SC 29485
MLS# 25022378Listed by: THE BOULEVARD COMPANY - New
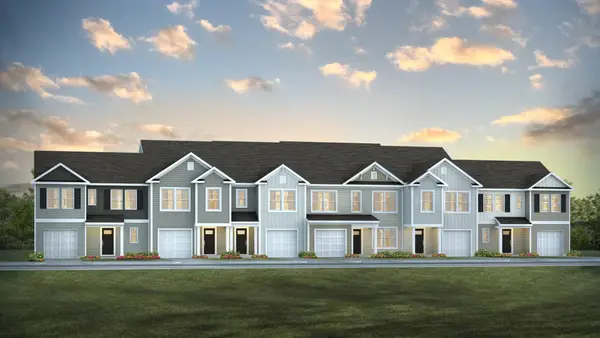 $333,845Active4 beds 3 baths1,763 sq. ft.
$333,845Active4 beds 3 baths1,763 sq. ft.634 Pleasant Grove Way, Summerville, SC 29486
MLS# 25022379Listed by: D R HORTON INC - New
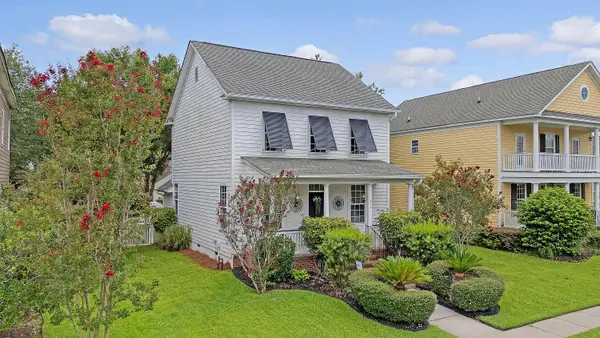 $380,000Active3 beds 3 baths1,569 sq. ft.
$380,000Active3 beds 3 baths1,569 sq. ft.312 Hydrangea Street, Summerville, SC 29483
MLS# 25022381Listed by: CAROLINA ONE REAL ESTATE - New
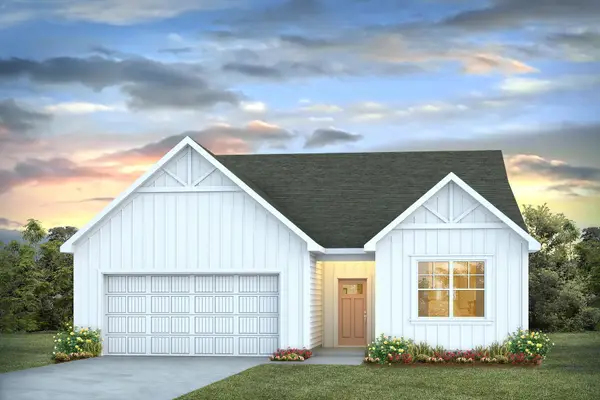 $418,325Active4 beds 2 baths1,948 sq. ft.
$418,325Active4 beds 2 baths1,948 sq. ft.343 Willow Run Drive, Summerville, SC 29486
MLS# 25022357Listed by: D R HORTON INC - New
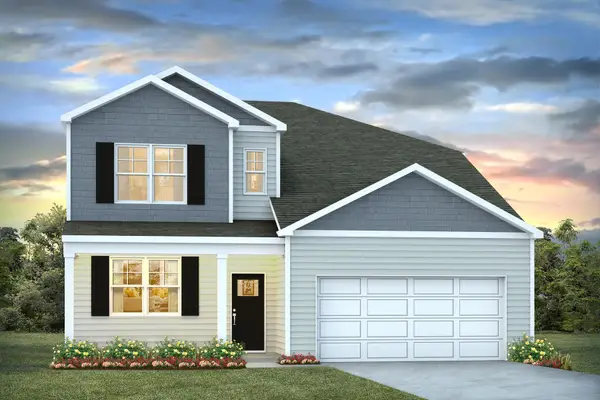 $468,825Active5 beds 4 baths2,632 sq. ft.
$468,825Active5 beds 4 baths2,632 sq. ft.339 Willow Run Drive, Summerville, SC 29486
MLS# 25022369Listed by: D R HORTON INC - New
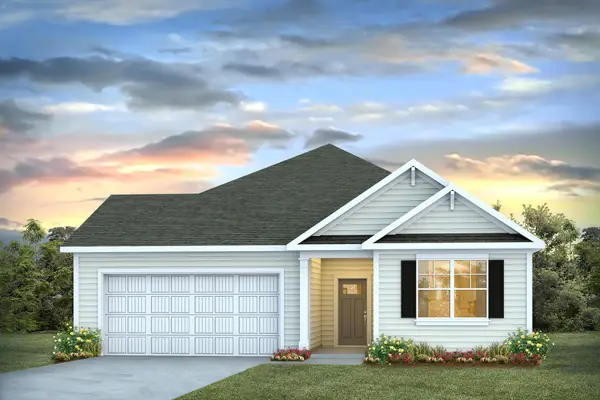 $421,325Active4 beds 2 baths1,985 sq. ft.
$421,325Active4 beds 2 baths1,985 sq. ft.335 Willow Run Drive, Summerville, SC 29486
MLS# 25022350Listed by: D R HORTON INC - New
 $262,500Active3 beds 2 baths1,374 sq. ft.
$262,500Active3 beds 2 baths1,374 sq. ft.1305 Pinethicket Drive, Summerville, SC 29486
MLS# 25022332Listed by: KELLER WILLIAMS REALTY CHARLESTON WEST ASHLEY - New
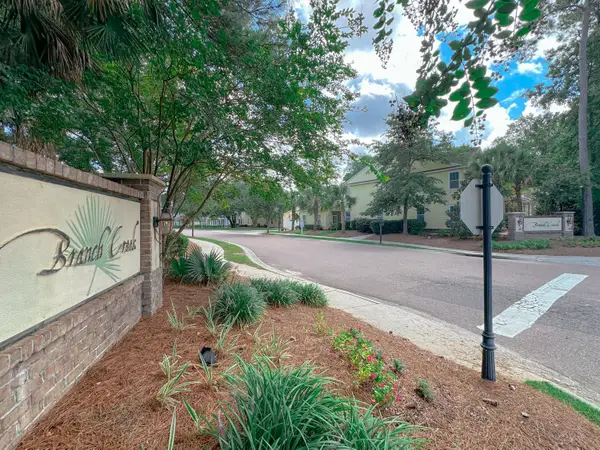 $303,000Active3 beds 3 baths1,620 sq. ft.
$303,000Active3 beds 3 baths1,620 sq. ft.72 Branch Creek Trail, Summerville, SC 29483
MLS# 25022322Listed by: WEICHERT, REALTORS PALM REALTY GROUP

