1265 Spotflower Street, Summerville, SC 29485
Local realty services provided by:Better Homes and Gardens Real Estate Palmetto
Listed by: nevin rosner, andy bovender
Office: compass carolinas, llc.
MLS#:25031292
Source:SC_CTAR
1265 Spotflower Street,Summerville, SC 29485
$435,000
- 4 Beds
- 3 Baths
- 2,650 sq. ft.
- Single family
- Active
Upcoming open houses
- Sat, Nov 2911:00 am - 01:00 pm
Price summary
- Price:$435,000
- Price per sq. ft.:$164.15
About this home
Welcome to the desirable Henninger Plan, featuring an elegant first-floor owner's suite and luxury finishes throughout. The main level is highlighted by plantation shutters and beautiful luxury vinyl plank flooring, leading into a massive chef's kitchen complete with white cabinets, subway tile backsplash, granite countertops, an expanded island for seating, and stainless steel appliances. The private owner's suite features a huge walk-in closet and an en suite bath with dual sinks and a large tiled walk-in shower. A private study is also located on the main floor. The second floor offers a large loft, three secondary bedrooms, a full bath, and extra storage.Outdoor living is a dream with a tranquil screened-in porch, an adjoining deck, a fully fenced backyard, and beautiful landscape added to the home, all while enjoying privacy as the home backs to mature trees. Situated in Summers Corner, a community celebrated for its intention, trails, Buffalo Lake access for kayaking and fishing, and conservation efforts, this home provides a perfect retreat between town and country.
Contact an agent
Home facts
- Year built:2024
- Listing ID #:25031292
- Added:1 day(s) ago
- Updated:November 26, 2025 at 12:49 PM
Rooms and interior
- Bedrooms:4
- Total bathrooms:3
- Full bathrooms:2
- Half bathrooms:1
- Living area:2,650 sq. ft.
Heating and cooling
- Cooling:Central Air
- Heating:Electric
Structure and exterior
- Year built:2024
- Building area:2,650 sq. ft.
- Lot area:0.17 Acres
Schools
- High school:Ashley Ridge
- Middle school:East Edisto
- Elementary school:Sand Hill
Utilities
- Water:Public
- Sewer:Public Sewer
Finances and disclosures
- Price:$435,000
- Price per sq. ft.:$164.15
New listings near 1265 Spotflower Street
- New
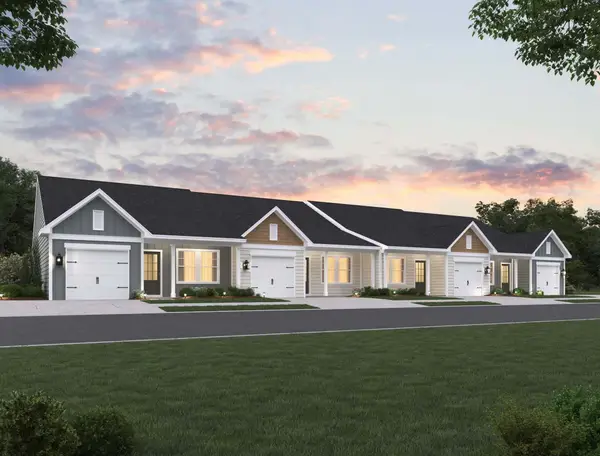 $303,665Active2 beds 2 baths1,124 sq. ft.
$303,665Active2 beds 2 baths1,124 sq. ft.914 Dusk Drive, Summerville, SC 29486
MLS# 25031295Listed by: ASHTON CHARLESTON RESIDENTIAL - New
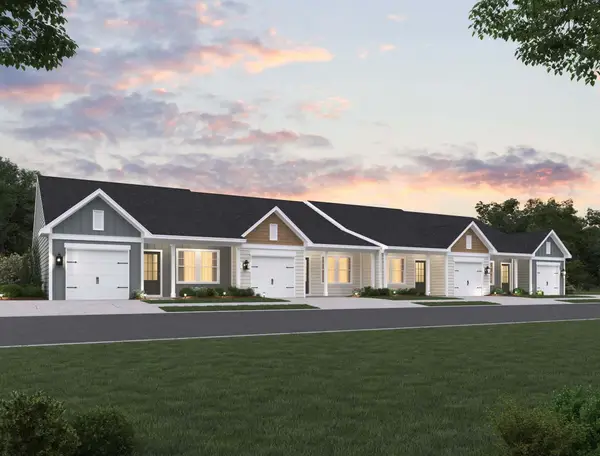 $335,860Active3 beds 3 baths1,476 sq. ft.
$335,860Active3 beds 3 baths1,476 sq. ft.912 Dusk Drive, Summerville, SC 29486
MLS# 25031298Listed by: ASHTON CHARLESTON RESIDENTIAL - New
 $440,000Active5 beds 4 baths2,658 sq. ft.
$440,000Active5 beds 4 baths2,658 sq. ft.605 O'leary Circle, Summerville, SC 29483
MLS# 25031291Listed by: CAROLINA ONE REAL ESTATE - New
 $349,295Active3 beds 3 baths1,476 sq. ft.
$349,295Active3 beds 3 baths1,476 sq. ft.916 Dusk Drive, Summerville, SC 29486
MLS# 25031285Listed by: ASHTON CHARLESTON RESIDENTIAL - New
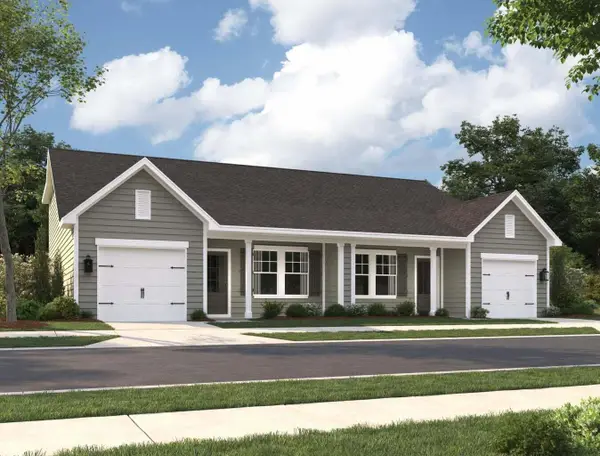 $314,990Active2 beds 2 baths1,124 sq. ft.
$314,990Active2 beds 2 baths1,124 sq. ft.924 Dusk Drive, Summerville, SC 29486
MLS# 25031275Listed by: ASHTON CHARLESTON RESIDENTIAL - New
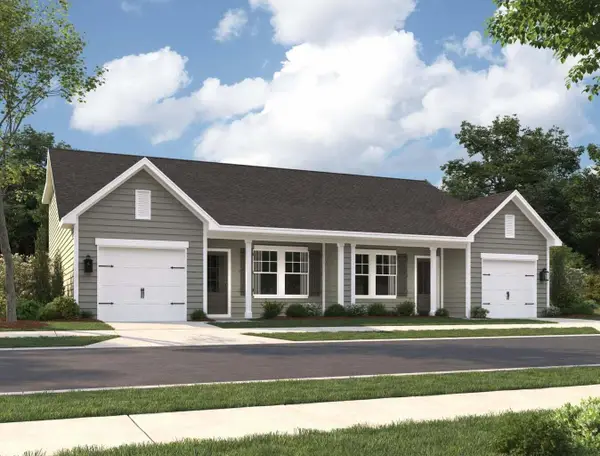 $340,360Active3 beds 3 baths1,476 sq. ft.
$340,360Active3 beds 3 baths1,476 sq. ft.926 Dusk Drive, Summerville, SC 29486
MLS# 25031256Listed by: ASHTON CHARLESTON RESIDENTIAL - New
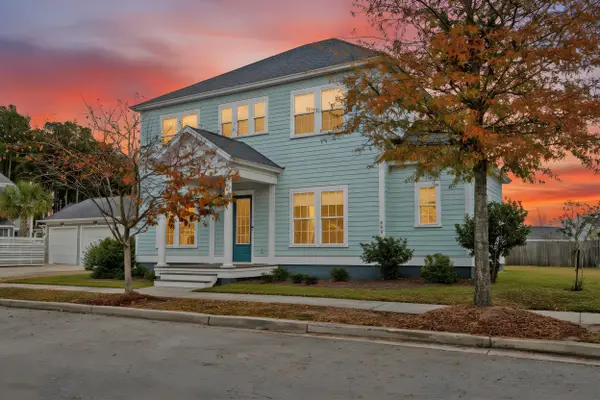 $599,900Active4 beds 4 baths2,863 sq. ft.
$599,900Active4 beds 4 baths2,863 sq. ft.648 Water Lily Trail, Summerville, SC 29485
MLS# 25031261Listed by: MATT O'NEILL REAL ESTATE - New
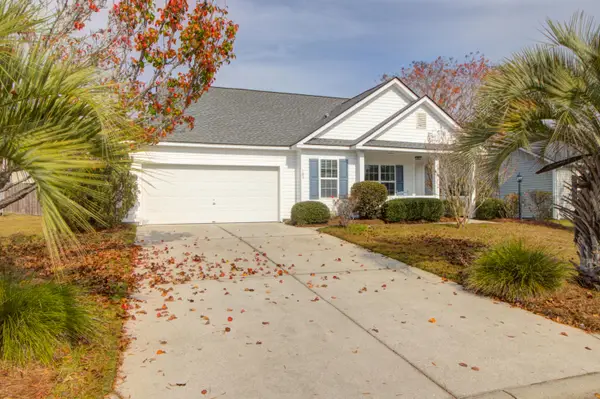 $335,000Active3 beds 2 baths1,769 sq. ft.
$335,000Active3 beds 2 baths1,769 sq. ft.165 Highwoods Plantation Avenue, Summerville, SC 29485
MLS# 25031244Listed by: THE CASSINA GROUP - New
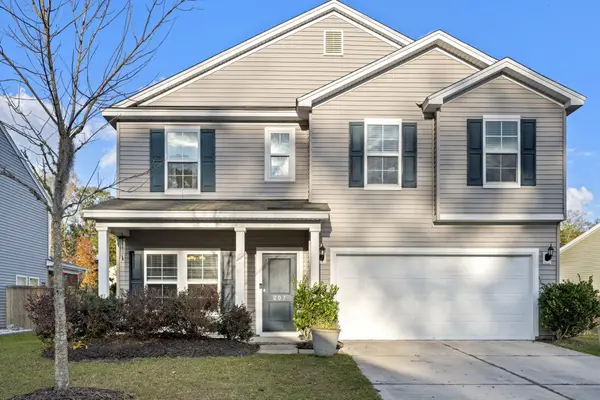 $370,000Active4 beds 3 baths2,212 sq. ft.
$370,000Active4 beds 3 baths2,212 sq. ft.207 Pavilion Street, Summerville, SC 29483
MLS# 25031249Listed by: REALTY ONE GROUP COASTAL
