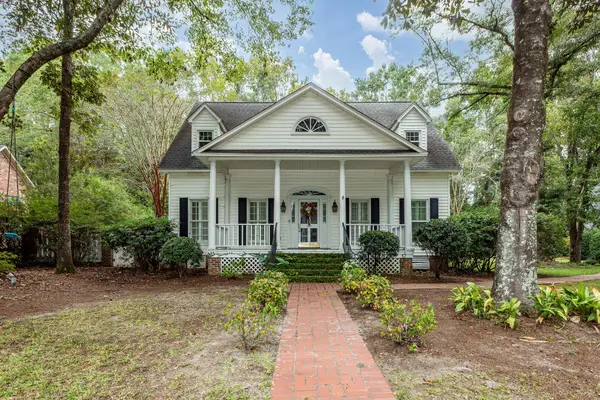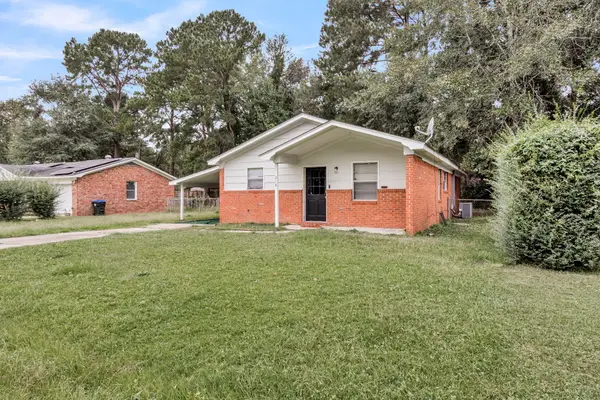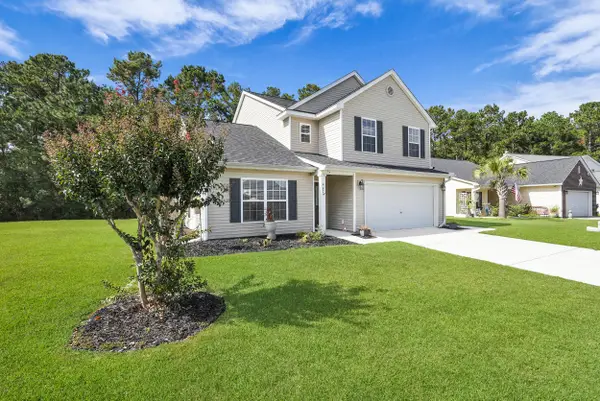127 Rawlins Drive, Summerville, SC 29485
Local realty services provided by:Better Homes and Gardens Real Estate Palmetto
Listed by:carmelle newman
Office:keller williams realty charleston west ashley
MLS#:25016671
Source:SC_CTAR
127 Rawlins Drive,Summerville, SC 29485
$485,000
- 5 Beds
- 3 Baths
- 3,285 sq. ft.
- Single family
- Active
Price summary
- Price:$485,000
- Price per sq. ft.:$147.64
About this home
PRICE ADJUSTMENTNow is the perfect time to make this exceptional former model home yours! Nestled in a highly sought-after community, this 5-bedroom, 3-bath beauty has been lovingly maintained and is ready to welcome its next owners. With fresh updates and a generous floor plan, it offers the perfect blend of style, comfort, and space for everyday living and memorable entertaining.From the moment you arrive, the extended driveway sets the stage for the home's impressive curb appeal. Step inside to a dramatic two-story formal living room filled with natural lightan ideal spot to welcome guests or simply relax in style. The open-concept layout flows seamlessly into the expansive family room and well-appointed kitchen, complete with stainless steel appliances, granite countertops, a large center island, and plenty of storage. Enjoy both casual dining overlooking the backyard and a formal dining room for special occasions.
A convenient guest suite with a full bath is located on the main level, perfect for visitors or multigenerational living. Upstairs, the oversized primary suite is a true retreat with 2 walk-in closets and spa-inspired bath featuring dual vanities, a glass shower with rainfall heads, and a linen closet. Three additional spacious bedrooms, another full bath, and a versatile loft complete the second levelideal for a home office, playroom, or media space.
Love the outdoors? Step into the fully fenced backyard designed for gatherings, gardening, or playtime. The screened porch is the ultimate cozy spot for morning coffee or sunset views.
Additional features include a two-car garage, fresh paint, brand new plush carpet with upgraded padding, LVP flooring, and custom touches from its time as the builder's model. All this in a prime location close to shopping, dining, and major highways.
=¡ Ask about the possibility of an interest rate reductionmaking your dream home even more attainable!
Contact an agent
Home facts
- Year built:2010
- Listing ID #:25016671
- Added:115 day(s) ago
- Updated:October 09, 2025 at 02:32 PM
Rooms and interior
- Bedrooms:5
- Total bathrooms:3
- Full bathrooms:3
- Living area:3,285 sq. ft.
Heating and cooling
- Cooling:Central Air
- Heating:Electric
Structure and exterior
- Year built:2010
- Building area:3,285 sq. ft.
- Lot area:0.46 Acres
Schools
- High school:Ashley Ridge
- Middle school:East Edisto
- Elementary school:Flowertown
Utilities
- Water:Public
- Sewer:Public Sewer
Finances and disclosures
- Price:$485,000
- Price per sq. ft.:$147.64
New listings near 127 Rawlins Drive
- New
 $349,900Active3 beds 3 baths1,906 sq. ft.
$349,900Active3 beds 3 baths1,906 sq. ft.134 Moon Shadow Lane, Summerville, SC 29485
MLS# 25027425Listed by: EXP REALTY LLC - New
 $515,000Active3 beds 3 baths2,170 sq. ft.
$515,000Active3 beds 3 baths2,170 sq. ft.455 Coopers Hawk Drive, Summerville, SC 29483
MLS# 25027413Listed by: CAROLINA ELITE REAL ESTATE - New
 $859,000Active4 beds 4 baths2,926 sq. ft.
$859,000Active4 beds 4 baths2,926 sq. ft.105 Scott Court, Summerville, SC 29483
MLS# 25027414Listed by: HARBOURTOWNE REAL ESTATE - New
 $229,000Active3 beds 2 baths1,377 sq. ft.
$229,000Active3 beds 2 baths1,377 sq. ft.218 Gardenia Street, Summerville, SC 29483
MLS# 25027400Listed by: EXP REALTY LLC - New
 $469,785Active4 beds 3 baths2,489 sq. ft.
$469,785Active4 beds 3 baths2,489 sq. ft.106 River Wind Way, Summerville, SC 29485
MLS# 25027382Listed by: COLDWELL BANKER REALTY - New
 $249,890Active3 beds 3 baths1,872 sq. ft.
$249,890Active3 beds 3 baths1,872 sq. ft.152 Fern Bridge Drive, Summerville, SC 29483
MLS# 25027369Listed by: LENNAR SALES CORP. - New
 $350,000Active5 beds 3 baths2,592 sq. ft.
$350,000Active5 beds 3 baths2,592 sq. ft.447 Cotton Hope Lane, Summerville, SC 29483
MLS# 25027357Listed by: LPT REALTY, LLC - New
 $292,000Active3 beds 2 baths1,100 sq. ft.
$292,000Active3 beds 2 baths1,100 sq. ft.103 Peake Lane, Summerville, SC 29485
MLS# 25027367Listed by: AKERS ELLIS REAL ESTATE LLC - New
 $444,000Active4 beds 3 baths2,203 sq. ft.
$444,000Active4 beds 3 baths2,203 sq. ft.1069 Forrest Creek Drive, Summerville, SC 29483
MLS# 25027350Listed by: D R HORTON INC - New
 $403,200Active3 beds 3 baths1,518 sq. ft.
$403,200Active3 beds 3 baths1,518 sq. ft.213 Seele Street, Summerville, SC 29485
MLS# 25027338Listed by: D R HORTON INC
