130 Paddle Boat Way, Summerville, SC 29485
Local realty services provided by:Better Homes and Gardens Real Estate Medley
Listed by: andrea campanelli
Office: coastal house realty, llc.
MLS#:25031241
Source:SC_CTAR
130 Paddle Boat Way,Summerville, SC 29485
$399,000
- 3 Beds
- 3 Baths
- 2,117 sq. ft.
- Single family
- Active
Price summary
- Price:$399,000
- Price per sq. ft.:$188.47
About this home
This one won't last. Welcome to 130 Paddle Boat Way--a pristine 3-bedroom, 2.5-bathroom home on a private corner lot that shows better than new with over $40,000 in builder upgrades already included. Move-in ready doesn't begin to describe it. The flexible first-floor office could easily become your fourth bedroom.Step onto the welcoming covered front porch into a sun-filled, open floor plan with luxury vinyl plank flooring and fresh designer paint throughout. The entertainer's kitchen is a showstopper with white staggered cabinets, an oversized shiplap island perfect for gathering, gleaming quartz countertops, stainless steel gas appliances, subway tile backsplash, and a walk-in pantry that actually fits your life.
Upstairs, your private owner's suite feels like a luxury hotel retreat with an oversized walk-in closet and spa-inspired bathroom featuring a custom five-foot tile shower with dual shower heads, frameless glass door, dual vanities, and a relaxing soaking tub. Two additional bedrooms, a full bathroom, and a versatile loft give you room to grow, work from home, or host guests with ease.
Outdoor living is where this home truly shines. Covered front and back porches invite you to enjoy Charleston's beautiful weather year-round, while the detached garage and oversized driveway offer convenience you rarely find in Summers Corner. The award-winning master-planned community delivers resort-style living with pools, splash pad, dog park, miles of scenic trails, 95-acre Buffalo Lake for kayaking and fishing, plus The Commons where farmers markets and food trucks bring neighbors together.
Top-rated Dorchester 2 schools are right here, including walkable Summers Corner Elementary and acclaimed Rollins Middle School of the Arts. This home is low-maintenance, meticulously cared for, and priced to move fast in one of Charleston's most sought-after communities.
Homes this perfect in this location sell in days, not weeks. Schedule your showing today before it's gone!
Contact an agent
Home facts
- Year built:2024
- Listing ID #:25031241
- Added:1 day(s) ago
- Updated:November 25, 2025 at 07:23 PM
Rooms and interior
- Bedrooms:3
- Total bathrooms:3
- Full bathrooms:2
- Half bathrooms:1
- Living area:2,117 sq. ft.
Heating and cooling
- Cooling:Central Air
Structure and exterior
- Year built:2024
- Building area:2,117 sq. ft.
- Lot area:0.13 Acres
Schools
- High school:Ashley Ridge
- Middle school:East Edisto
- Elementary school:Sand Hill
Utilities
- Water:Public
- Sewer:Public Sewer
Finances and disclosures
- Price:$399,000
- Price per sq. ft.:$188.47
New listings near 130 Paddle Boat Way
- New
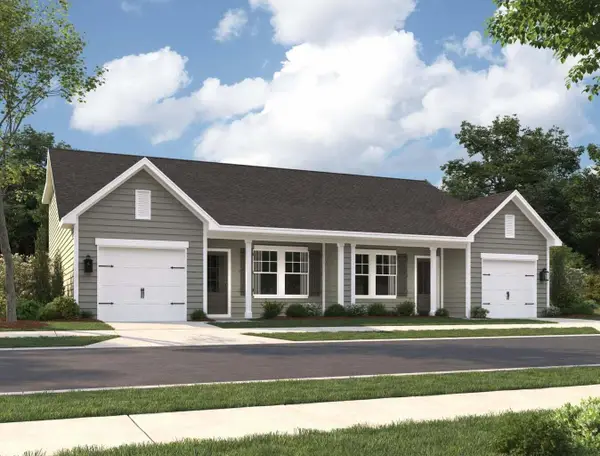 $340,360Active3 beds 3 baths1,476 sq. ft.
$340,360Active3 beds 3 baths1,476 sq. ft.926 Dusk Drive, Summerville, SC 29486
MLS# 25031256Listed by: ASHTON CHARLESTON RESIDENTIAL - New
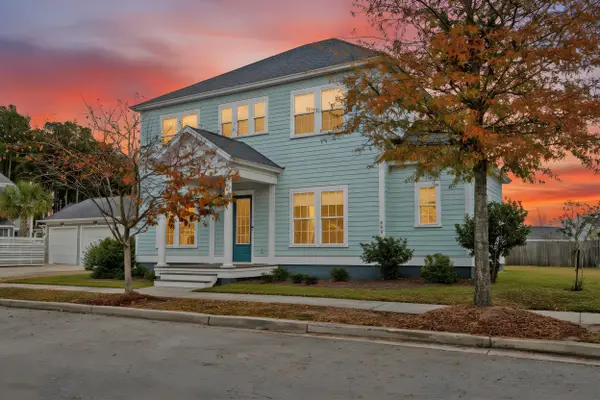 $599,900Active4 beds 4 baths2,863 sq. ft.
$599,900Active4 beds 4 baths2,863 sq. ft.648 Water Lily Trail, Summerville, SC 29485
MLS# 25031261Listed by: MATT O'NEILL REAL ESTATE - New
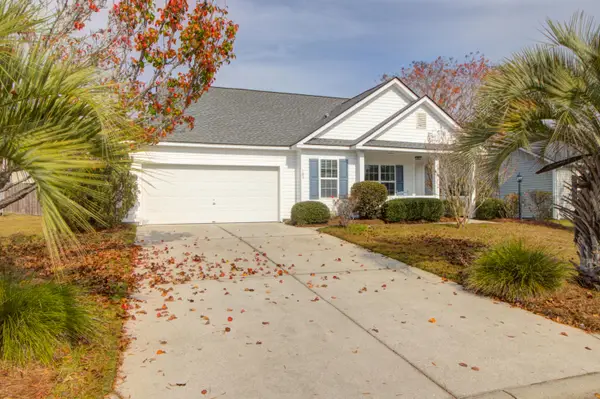 $335,000Active3 beds 2 baths1,769 sq. ft.
$335,000Active3 beds 2 baths1,769 sq. ft.165 Highwoods Plantation Avenue, Summerville, SC 29485
MLS# 25031244Listed by: THE CASSINA GROUP - New
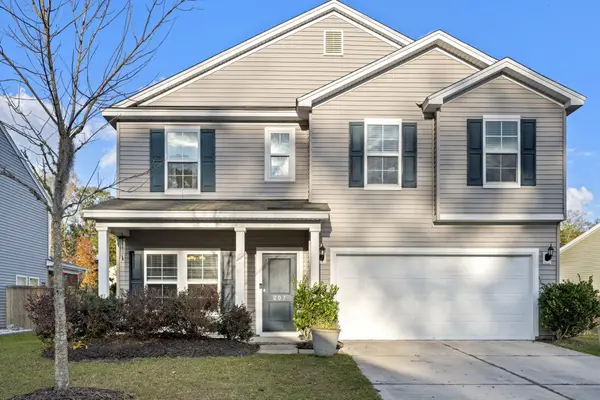 $370,000Active4 beds 3 baths2,212 sq. ft.
$370,000Active4 beds 3 baths2,212 sq. ft.207 Pavilion Street, Summerville, SC 29483
MLS# 25031249Listed by: REALTY ONE GROUP COASTAL - New
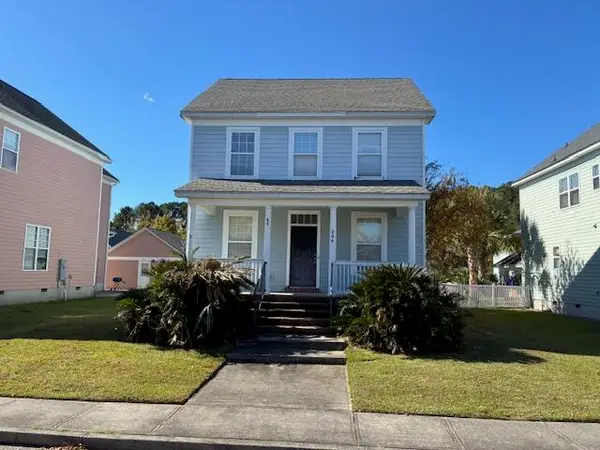 $260,000Active3 beds 3 baths1,674 sq. ft.
$260,000Active3 beds 3 baths1,674 sq. ft.204 Hydrangea Street, Summerville, SC 29483
MLS# 25030733Listed by: COLDWELL BANKER REALTY - New
 $485,000Active4 beds 3 baths2,392 sq. ft.
$485,000Active4 beds 3 baths2,392 sq. ft.9237 Creedmoore Road, Summerville, SC 29485
MLS# 25031207Listed by: CAROLINA ONE REAL ESTATE - New
 $359,000Active4 beds 3 baths1,928 sq. ft.
$359,000Active4 beds 3 baths1,928 sq. ft.126 Lagoona Drive, Summerville, SC 29483
MLS# 25031214Listed by: THE HUSTED TEAM POWERED BY KELLER WILLIAMS - New
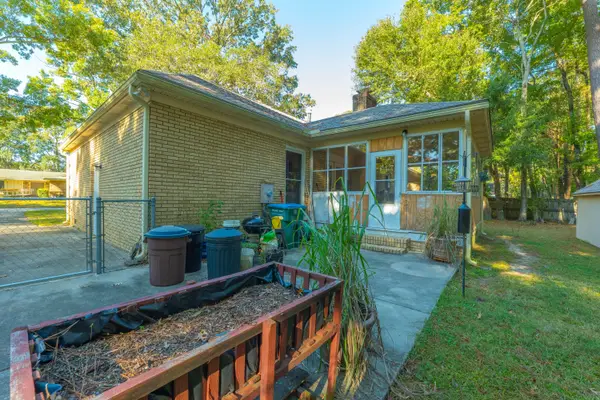 $330,000Active3 beds 2 baths1,837 sq. ft.
$330,000Active3 beds 2 baths1,837 sq. ft.315 Shaftesbury Lane, Summerville, SC 29485
MLS# 25031196Listed by: THE AMERICAN REALTY - New
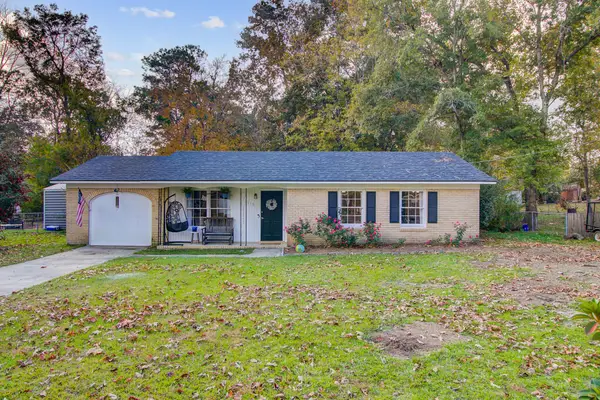 $300,000Active3 beds 2 baths1,399 sq. ft.
$300,000Active3 beds 2 baths1,399 sq. ft.113 Sprucewood Drive, Summerville, SC 29485
MLS# 25031179Listed by: KELLER WILLIAMS REALTY CHARLESTON
