1304 Elm Hall Circle, Summerville, SC 29483
Local realty services provided by:Better Homes and Gardens Real Estate Palmetto
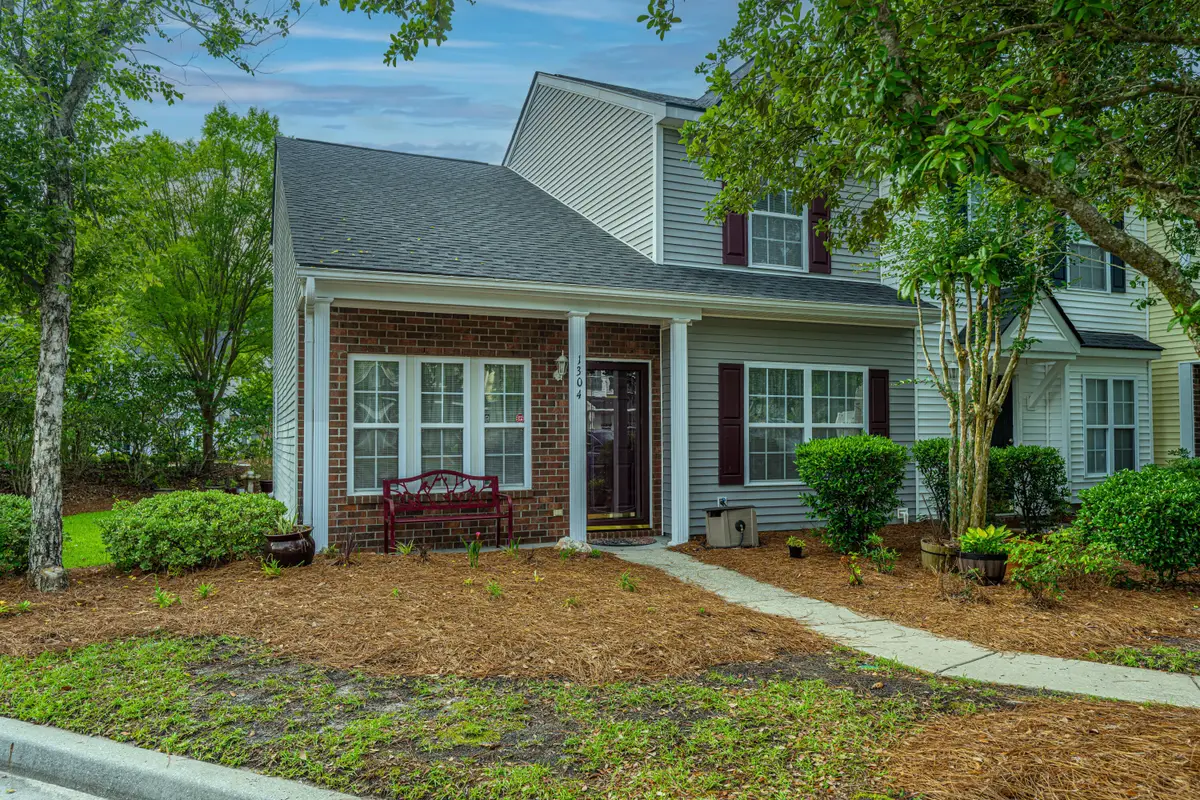

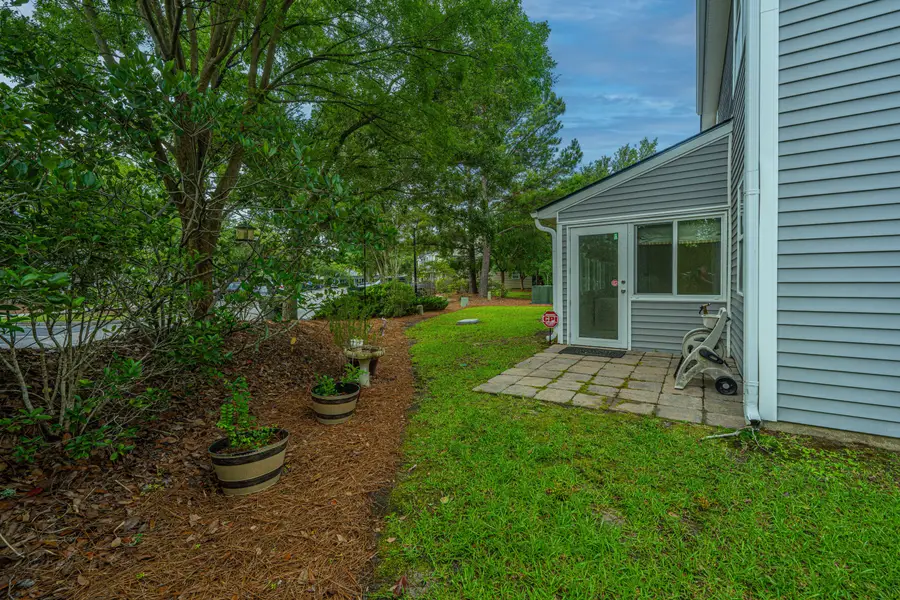
Listed by:noah moore843-779-8660
Office:carolina one real estate
MLS#:25015079
Source:SC_CTAR
1304 Elm Hall Circle,Summerville, SC 29483
$274,000
- 3 Beds
- 3 Baths
- 1,346 sq. ft.
- Single family
- Active
Price summary
- Price:$274,000
- Price per sq. ft.:$203.57
About this home
Much Sought After End Unit Townhome in Summer Wood. This hard-to-find end unit in the popular Summer Wood neighborhood is full of charm and move-in ready. It's been well maintained, with recent updates including a brand new roof, leaf filter gutter protection, and quartz countertops. Step inside to tall ceilings and tons of natural light. The luxury vinyl plank flooring throughout the main level gives the space a clean, modern feel. The primary suite is conveniently located on the main floor and features a large walk-in closet, spacious en suite bath with double vanity, and an extra large storage closet.The open living area flows into the eat-in kitchen, complete with a pantry, half bath, and access to the enclosed back porch--a perfect spot to unwind or enjoy your morning coffee.Upstairs, you'll find two generously sized bedrooms and a full bath, ideal for guests, family, or a home office.
Outside, a courtyard-style space wraps around the side and back of the home, offering a quiet and private retreat.
The HOA covers lawn maintenance, irrigation system, power washing, and access to community pools and shared spaces. Add in two extra large dedicated parking spaces and you have allowmaintenance living in a fantastic location.
Contact an agent
Home facts
- Year built:2002
- Listing Id #:25015079
- Added:75 day(s) ago
- Updated:August 13, 2025 at 08:19 PM
Rooms and interior
- Bedrooms:3
- Total bathrooms:3
- Full bathrooms:2
- Half bathrooms:1
- Living area:1,346 sq. ft.
Heating and cooling
- Cooling:Central Air
- Heating:Electric, Heat Pump
Structure and exterior
- Year built:2002
- Building area:1,346 sq. ft.
Schools
- High school:Stratford
- Middle school:Sangaree
- Elementary school:Sangaree
Utilities
- Water:Public
- Sewer:Public Sewer
Finances and disclosures
- Price:$274,000
- Price per sq. ft.:$203.57
New listings near 1304 Elm Hall Circle
- New
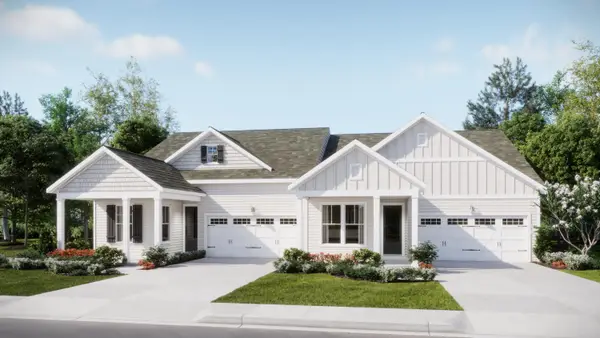 $386,500Active3 beds 3 baths1,881 sq. ft.
$386,500Active3 beds 3 baths1,881 sq. ft.135 Bloomsbury Street, Summerville, SC 29486
MLS# 25022410Listed by: LENNAR SALES CORP. - New
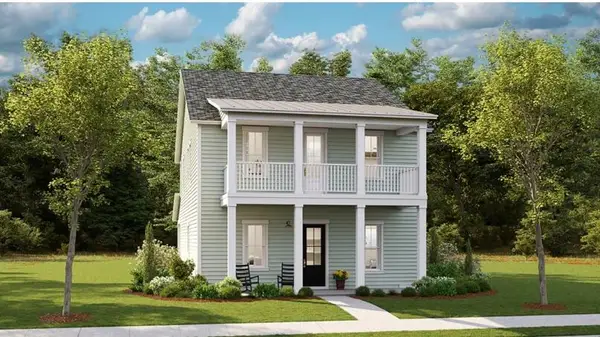 $457,140Active4 beds 3 baths2,525 sq. ft.
$457,140Active4 beds 3 baths2,525 sq. ft.180 Maritime Way, Summerville, SC 29485
MLS# 25022412Listed by: LENNAR SALES CORP. - New
 $481,350Active4 beds 5 baths2,827 sq. ft.
$481,350Active4 beds 5 baths2,827 sq. ft.182 Maritime Way, Summerville, SC 29485
MLS# 25022414Listed by: LENNAR SALES CORP. - New
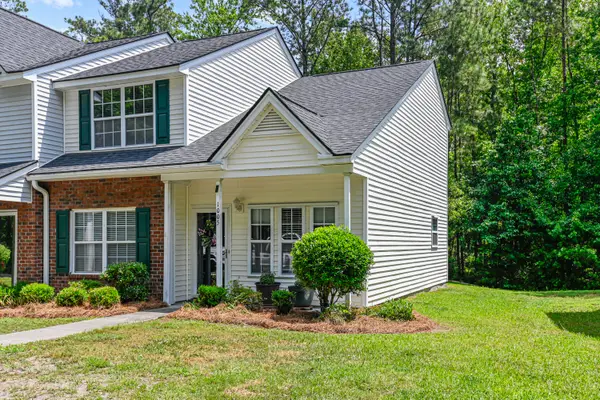 $278,000Active3 beds 3 baths1,426 sq. ft.
$278,000Active3 beds 3 baths1,426 sq. ft.1005 Pine Bluff Drive, Summerville, SC 29483
MLS# 25022415Listed by: CAROLINA ONE REAL ESTATE - New
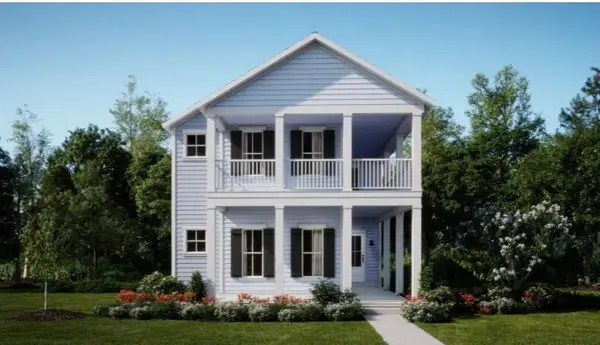 $498,291Active5 beds 5 baths3,195 sq. ft.
$498,291Active5 beds 5 baths3,195 sq. ft.176 Maritime Way, Summerville, SC 29485
MLS# 25022419Listed by: LENNAR SALES CORP. - New
 $280,000Active3 beds 2 baths1,336 sq. ft.
$280,000Active3 beds 2 baths1,336 sq. ft.206 Terry Avenue Avenue, Summerville, SC 29485
MLS# 25022423Listed by: NEXTHOME THE AGENCY GROUP - Open Sat, 2 to 5pmNew
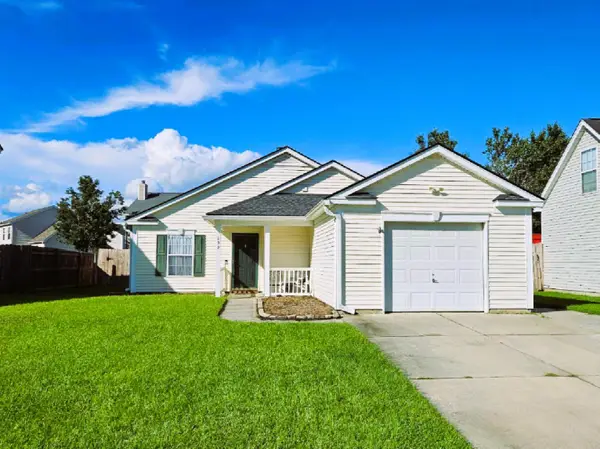 $305,000Active3 beds 2 baths1,284 sq. ft.
$305,000Active3 beds 2 baths1,284 sq. ft.132 Blue Jasmine Lane, Summerville, SC 29483
MLS# 25022385Listed by: JPAR MAGNOLIA GROUP - New
 $333,845Active4 beds 3 baths1,763 sq. ft.
$333,845Active4 beds 3 baths1,763 sq. ft.628 Pleasant Grove Way, Summerville, SC 29486
MLS# 25022377Listed by: D R HORTON INC - New
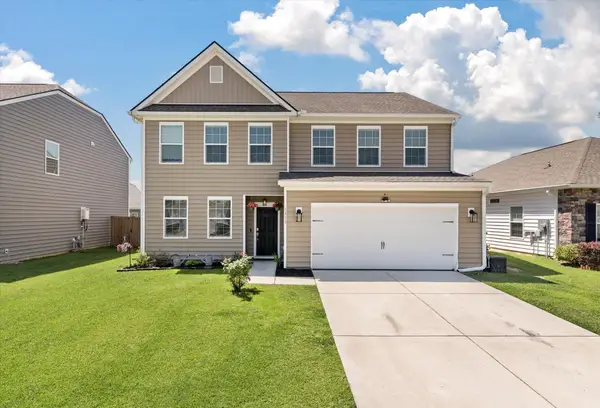 $400,000Active4 beds 3 baths2,683 sq. ft.
$400,000Active4 beds 3 baths2,683 sq. ft.1311 Berry Grove Drive, Summerville, SC 29485
MLS# 25022378Listed by: THE BOULEVARD COMPANY - New
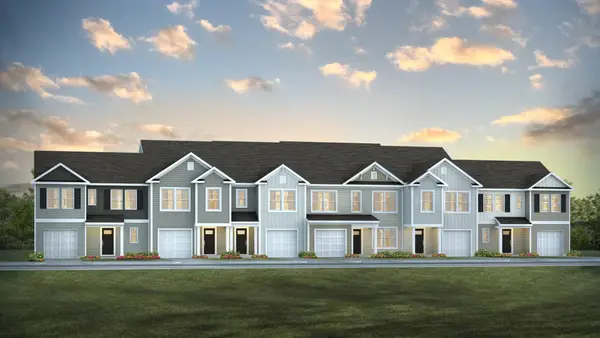 $333,845Active4 beds 3 baths1,763 sq. ft.
$333,845Active4 beds 3 baths1,763 sq. ft.634 Pleasant Grove Way, Summerville, SC 29486
MLS# 25022379Listed by: D R HORTON INC
