1358 Wild Goose Trail, Summerville, SC 29483
Local realty services provided by:Better Homes and Gardens Real Estate Palmetto
Listed by: justin gaskill, james demichele
Office: phd properties
MLS#:25018367
Source:SC_CTAR
1358 Wild Goose Trail,Summerville, SC 29483
$349,900
- 3 Beds
- 3 Baths
- 2,283 sq. ft.
- Single family
- Active
Price summary
- Price:$349,900
- Price per sq. ft.:$153.26
About this home
Move-in ready 3BR/2.5BA home in highly desirable Drakesborough. Built in 2016, this open-concept floor plan offers a chef's kitchen with oversized island, walk-in pantry, and stainless appliances. Spacious living areas with natural light flow into a covered patio, fire pit, and fully fenced yard--perfect for entertaining. Upstairs features a large primary suite with walk-in closet and ensuite bath, plus two additional bedrooms and a versatile loft/flex space. Low HOA, excellent schools, and convenient access to downtown Summerville, shopping, and restaurants. Seller offering a 2-1 interest rate buydown with preferred lender--save thousands your first two years! Priced to sell below recent comps--schedule your showing today. Fully renovated bathrooms as well as a laundry room. Out back, relax in the shade of the covered patio or enjoy quiet evenings around the fire pit in the fully fenced yard
Contact an agent
Home facts
- Year built:2016
- Listing ID #:25018367
- Added:149 day(s) ago
- Updated:November 29, 2025 at 03:24 PM
Rooms and interior
- Bedrooms:3
- Total bathrooms:3
- Full bathrooms:2
- Half bathrooms:1
- Living area:2,283 sq. ft.
Heating and cooling
- Cooling:Central Air
Structure and exterior
- Year built:2016
- Building area:2,283 sq. ft.
- Lot area:0.14 Acres
Schools
- High school:Summerville
- Middle school:Alston
- Elementary school:Alston Bailey
Utilities
- Water:Public
- Sewer:Public Sewer
Finances and disclosures
- Price:$349,900
- Price per sq. ft.:$153.26
New listings near 1358 Wild Goose Trail
- New
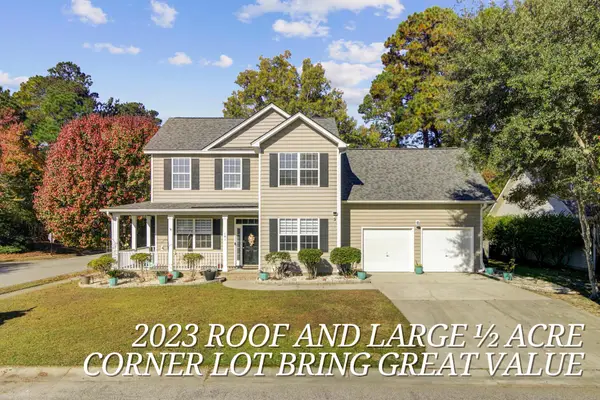 $425,000Active4 beds 3 baths2,000 sq. ft.
$425,000Active4 beds 3 baths2,000 sq. ft.101 Presidio Bend, Summerville, SC 29483
MLS# 25031371Listed by: KELLER WILLIAMS KEY - New
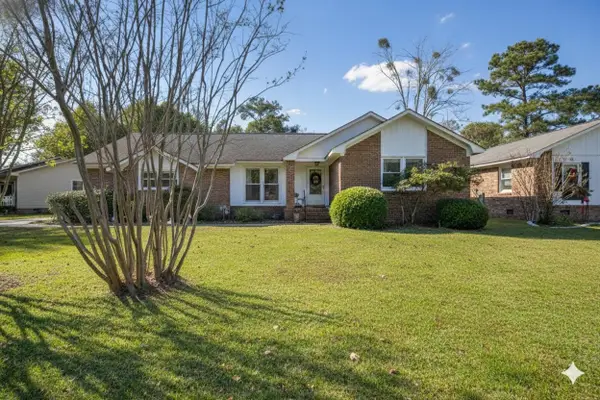 $375,000Active4 beds 2 baths1,708 sq. ft.
$375,000Active4 beds 2 baths1,708 sq. ft.111 Sandtrap Road, Summerville, SC 29483
MLS# 25031416Listed by: CAROLINA ONE REAL ESTATE - New
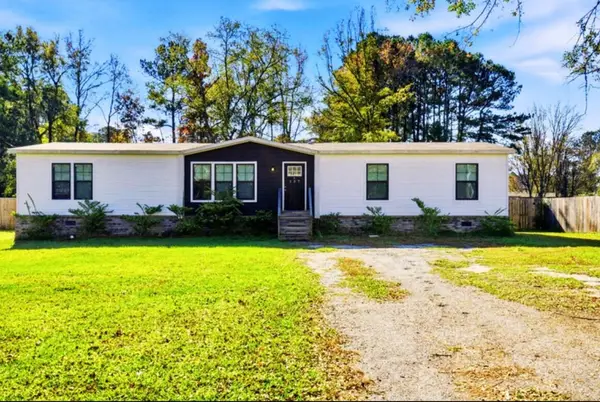 $335,000Active4 beds 2 baths1,904 sq. ft.
$335,000Active4 beds 2 baths1,904 sq. ft.237 W Steele Drive, Summerville, SC 29483
MLS# 25031407Listed by: KELLER WILLIAMS PARKWAY - New
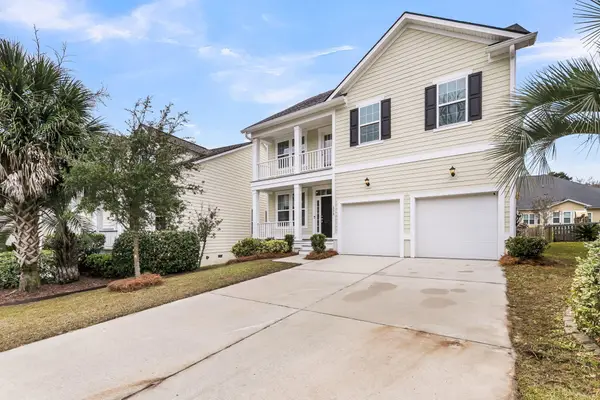 $415,000Active3 beds 3 baths2,464 sq. ft.
$415,000Active3 beds 3 baths2,464 sq. ft.132 Ashley Bluffs Road, Summerville, SC 29485
MLS# 25031397Listed by: GATEHOUSE REALTY, LLC - New
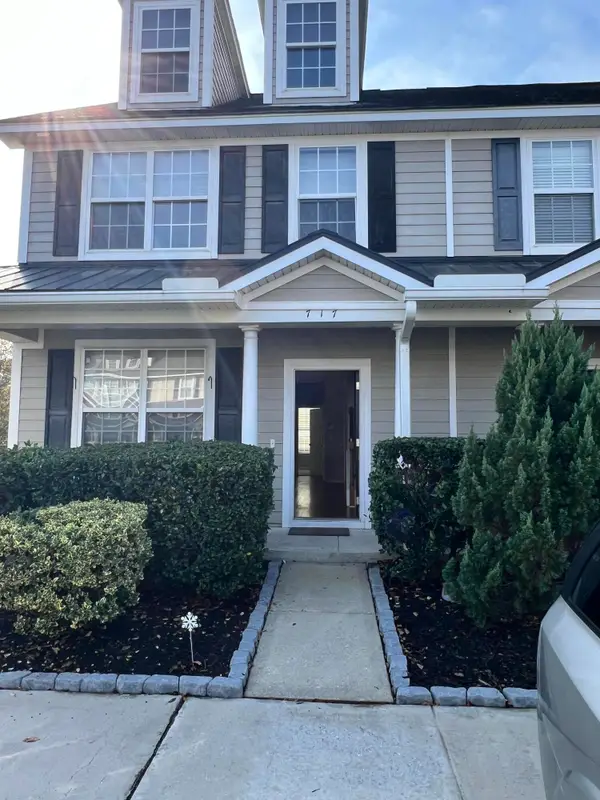 $250,000Active4 beds 4 baths1,700 sq. ft.
$250,000Active4 beds 4 baths1,700 sq. ft.717 Hemingway Circle Circle, Summerville, SC 29483
MLS# 25031361Listed by: REAL BROKER, LLC - New
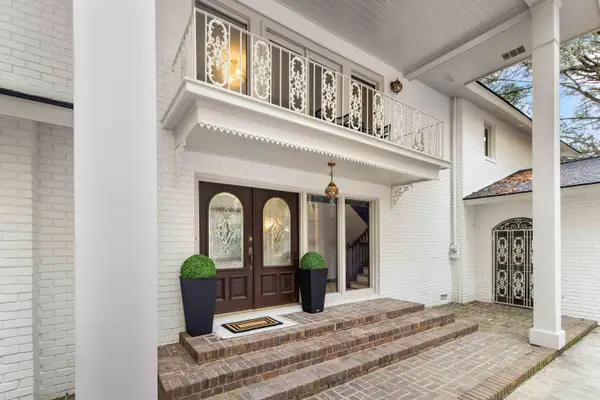 $1,150,000Active4 beds 5 baths3,981 sq. ft.
$1,150,000Active4 beds 5 baths3,981 sq. ft.9875 Jamison Road, Summerville, SC 29485
MLS# 25031348Listed by: DEBBIE FISHER HOMETOWN REALTY, LLC - New
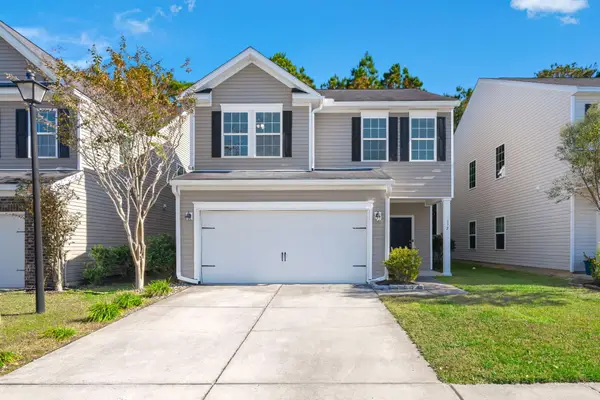 $340,000Active3 beds 3 baths1,646 sq. ft.
$340,000Active3 beds 3 baths1,646 sq. ft.132 Longford Drive, Summerville, SC 29483
MLS# 25031330Listed by: REALTY ONE GROUP COASTAL - New
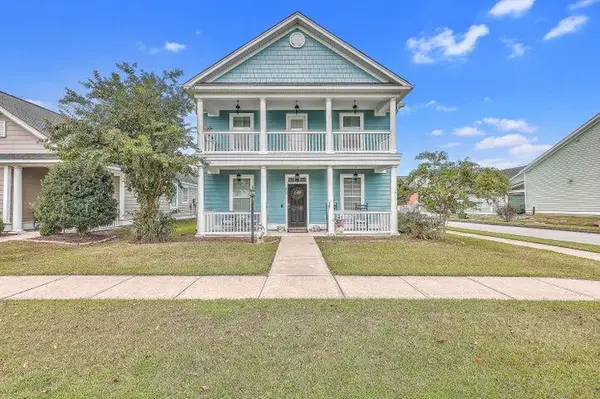 $380,000Active3 beds 3 baths1,990 sq. ft.
$380,000Active3 beds 3 baths1,990 sq. ft.200 Crossandra Avenue, Summerville, SC 29483
MLS# 25031320Listed by: KELLER WILLIAMS REALTY CHARLESTON - New
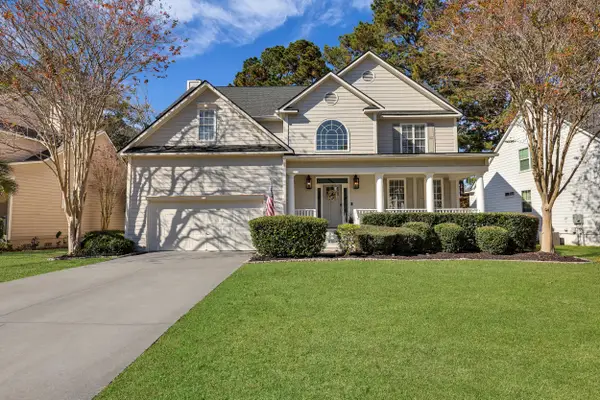 $574,900Active4 beds 3 baths2,649 sq. ft.
$574,900Active4 beds 3 baths2,649 sq. ft.1408 Peninsula Pointe Point, Summerville, SC 29485
MLS# 25031318Listed by: REALTY ONE GROUP COASTAL - New
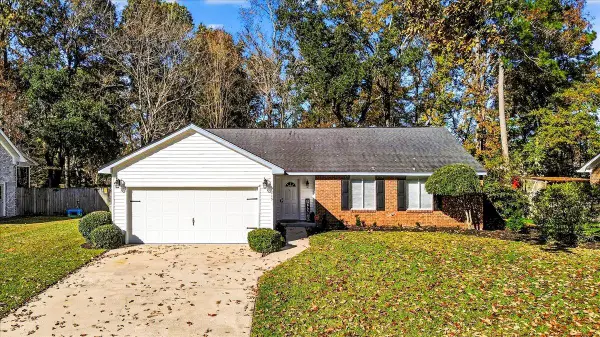 $375,000Active3 beds 2 baths1,563 sq. ft.
$375,000Active3 beds 2 baths1,563 sq. ft.215 Savannah Round, Summerville, SC 29485
MLS# 25031319Listed by: JEFF COOK REAL ESTATE LPT REALTY
