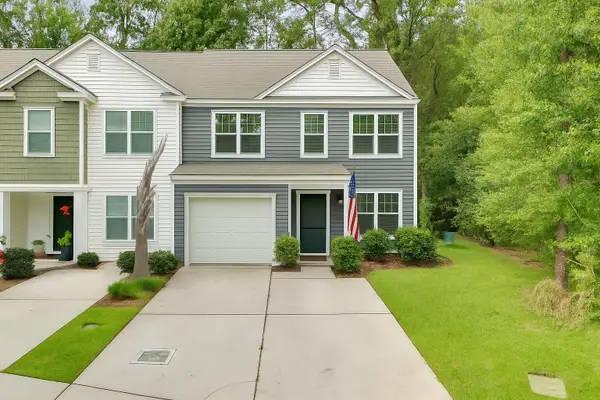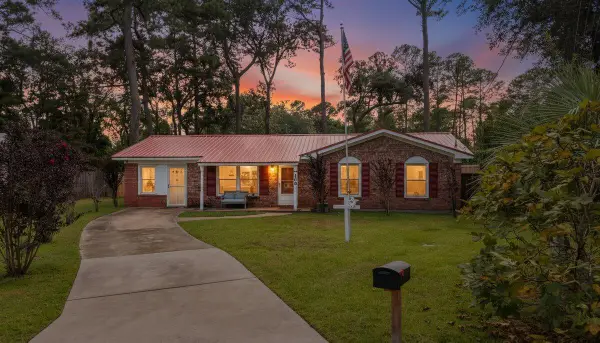1401 Elm Hall Circle, Summerville, SC 29483
Local realty services provided by:Better Homes and Gardens Real Estate Medley
Listed by:nickole samios843-779-8660
Office:carolina one real estate
MLS#:25015046
Source:SC_CTAR
1401 Elm Hall Circle,Summerville, SC 29483
$257,000
- 3 Beds
- 3 Baths
- - sq. ft.
- Single family
- Sold
Sorry, we are unable to map this address
Price summary
- Price:$257,000
About this home
Welcome to 1401 Elm Hall Circle in the Summer Wood Subdivision. This residence features neutral decor, a new HVAC system (2024), an architectural roof (2024), and carpet replaced in 2024. For maintenance-free living, the HOA covers lawn care, exterior hazardous insurance, two neighborhood pools, termite bond, and pressure washing of the townhome exterior. Summer Wood is conveniently located near I-26, the Town of Summerville Historic District, shopping centers, restaurants, and hospitals. It also offers easy access to the Volvo and Mercedes plants, Boeing, the airport, Bosch, and the Air Force Base.Upon arrival at 1401 Elm Hall Circle, guests are greeted by a fully covered front porch. Inside, an open concept living space with both family and dining rooms receives an abundance ofnatural light and features LVP flooring. The kitchen includes ceramic tile floors, Corian countertops, a tiled backsplash, a kitchen island, and a spacious pantry. Downstairs, you will find a guest powder bathroom and a laundry room (washer/dryer included). The screened-in porch at the back provides a storage room and a private backyard enclosed by a vinyl fence.
The split staircase leads upstairs to three generously sized bedrooms. The primary suite boasts a vaulted ceiling, a primary bath, and a walk-in closet. The two secondary bedrooms share a full guest bathroom. Additional storage is available in a closet beneath the staircase. The townhome includes two assigned parking spots directly in front. Visit 1401 Elm Hall Circle and discover its charm and convenience.
Contact an agent
Home facts
- Year built:2003
- Listing ID #:25015046
- Added:124 day(s) ago
- Updated:October 02, 2025 at 03:21 AM
Rooms and interior
- Bedrooms:3
- Total bathrooms:3
- Full bathrooms:2
- Half bathrooms:1
Heating and cooling
- Cooling:Central Air
Structure and exterior
- Year built:2003
Schools
- High school:Stratford
- Middle school:Sangaree
- Elementary school:Sangaree
Utilities
- Water:Public
- Sewer:Public Sewer
Finances and disclosures
- Price:$257,000
New listings near 1401 Elm Hall Circle
- New
 $305,075Active2 beds 2 baths1,559 sq. ft.
$305,075Active2 beds 2 baths1,559 sq. ft.1019 Oak Yard Lane, Summerville, SC 29485
MLS# 25026662Listed by: LENNAR SALES CORP. - New
 $523,330Active4 beds 3 baths2,458 sq. ft.
$523,330Active4 beds 3 baths2,458 sq. ft.1674 Locals Street, Summerville, SC 29485
MLS# 25026666Listed by: LENNAR SALES CORP. - New
 $504,000Active3 beds 3 baths2,518 sq. ft.
$504,000Active3 beds 3 baths2,518 sq. ft.1670 Locals Street, Summerville, SC 29485
MLS# 25026670Listed by: LENNAR SALES CORP. - New
 $350,000Active5 beds 4 baths2,270 sq. ft.
$350,000Active5 beds 4 baths2,270 sq. ft.127 Rosefield Court, Summerville, SC 29485
MLS# 25026650Listed by: KELLER WILLIAMS REALTY CHARLESTON WEST ASHLEY - New
 $145,000Active3 beds 2 baths1,313 sq. ft.
$145,000Active3 beds 2 baths1,313 sq. ft.128 Gilleys Court, Summerville, SC 29483
MLS# 25026578Listed by: EXP REALTY LLC - New
 $360,000Active3 beds 2 baths1,490 sq. ft.
$360,000Active3 beds 2 baths1,490 sq. ft.173 Paddle Boat Way, Summerville, SC 29485
MLS# 25026621Listed by: KELLER WILLIAMS KEY - New
 $419,000Active3 beds 2 baths1,960 sq. ft.
$419,000Active3 beds 2 baths1,960 sq. ft.112 Blue Heron Drive, Summerville, SC 29485
MLS# 25026590Listed by: COLDWELL BANKER REALTY - Open Sun, 2 to 5pmNew
 $425,000Active3 beds 2 baths2,295 sq. ft.
$425,000Active3 beds 2 baths2,295 sq. ft.67 Morning Song Street, Summerville, SC 29485
MLS# 25026599Listed by: COLDWELL BANKER REALTY - New
 $299,999Active3 beds 2 baths1,333 sq. ft.
$299,999Active3 beds 2 baths1,333 sq. ft.109 Robin Court, Summerville, SC 29485
MLS# 25026580Listed by: REALTY ONE GROUP COASTAL - New
 $165,000Active0.26 Acres
$165,000Active0.26 Acres111 Atlantic Street, Summerville, SC 29483
MLS# 25026576Listed by: AGENTOWNED REALTY PREFERRED GROUP
