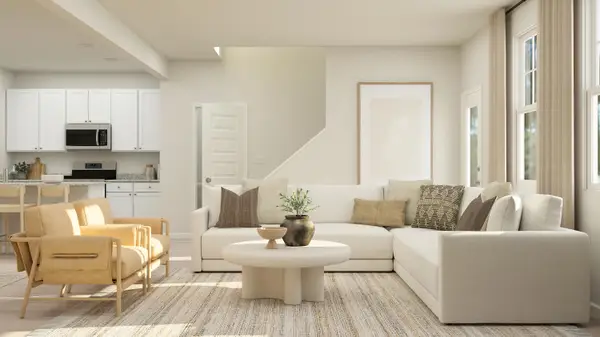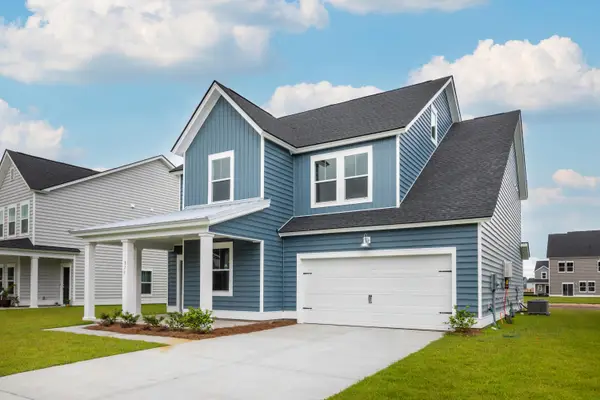141 Pine Crest View Drive, Summerville, SC 29486
Local realty services provided by:Better Homes and Gardens Real Estate Medley
Listed by:haley ebersole843-779-8660
Office:carolina one real estate
MLS#:25015163
Source:SC_CTAR
141 Pine Crest View Drive,Summerville, SC 29486
$369,000
- 5 Beds
- 3 Baths
- 2,072 sq. ft.
- Single family
- Active
Price summary
- Price:$369,000
- Price per sq. ft.:$178.09
About this home
MOTIVATED SELLERS! Modern comfort meets Lowcountry charm in this 5-bedroom, 3-bathroom gem tucked away in the highly desirable Pine Crest section of Cane Bay Plantation. Thoughtfully crafted by K. Hovnanian Homes, this residence blends functional design with stylish finishes, offering an open-concept layout and durable vinyl flooring throughout the main level.The kitchen is a true standout, granite countertops, ample cabinetry, and a seamless connection to the living and dining areas make it the perfect space to gather, cook, and create memories. Upstairs, the spacious primary suite offers a peaceful retreat with a generous walk-in closet and a beautifully appointed en suite bath.Storage won't be an issue with smartly designed spaces throughout. Step outside to a fenced backyard overlooking a tranquil pond, complete with lush landscaping and an irrigation system to keep everything vibrant year-round.
Located just moments from resort-style amenities, miles of walking and golf cart trails, and close to top-rated schools, shopping, and diningthis move-in-ready home truly checks all the boxes. Don't miss your chance to make it yours!
Contact an agent
Home facts
- Year built:2022
- Listing ID #:25015163
- Added:128 day(s) ago
- Updated:October 08, 2025 at 08:47 PM
Rooms and interior
- Bedrooms:5
- Total bathrooms:3
- Full bathrooms:3
- Living area:2,072 sq. ft.
Heating and cooling
- Cooling:Central Air
Structure and exterior
- Year built:2022
- Building area:2,072 sq. ft.
- Lot area:0.16 Acres
Schools
- High school:Berkeley
- Middle school:Berkeley Intermediate
- Elementary school:Whitesville
Utilities
- Water:Public
- Sewer:Public Sewer
Finances and disclosures
- Price:$369,000
- Price per sq. ft.:$178.09
New listings near 141 Pine Crest View Drive
- New
 $444,000Active4 beds 3 baths2,203 sq. ft.
$444,000Active4 beds 3 baths2,203 sq. ft.1069 Forrest Creek Drive, Summerville, SC 29483
MLS# 25027350Listed by: D R HORTON INC - New
 $403,200Active3 beds 3 baths1,518 sq. ft.
$403,200Active3 beds 3 baths1,518 sq. ft.213 Seele Street, Summerville, SC 29485
MLS# 25027338Listed by: D R HORTON INC - New
 $238,150Active3 beds 3 baths1,872 sq. ft.
$238,150Active3 beds 3 baths1,872 sq. ft.156 Fern Bridge Drive, Summerville, SC 29483
MLS# 25027346Listed by: LENNAR SALES CORP. - New
 $488,085Active4 beds 3 baths2,574 sq. ft.
$488,085Active4 beds 3 baths2,574 sq. ft.1018 Red Turnstone Run, Summerville, SC 29485
MLS# 25027315Listed by: LENNAR SALES CORP. - New
 $389,999Active3 beds 3 baths2,488 sq. ft.
$389,999Active3 beds 3 baths2,488 sq. ft.4816 W Red Maple Circle, Summerville, SC 29485
MLS# 25027316Listed by: CENTURY 21 PROPERTIES PLUS - New
 $349,999Active4 beds 2 baths1,745 sq. ft.
$349,999Active4 beds 2 baths1,745 sq. ft.182 Antebellum Way, Summerville, SC 29483
MLS# 25027319Listed by: AGENTOWNED REALTY - New
 $501,045Active4 beds 4 baths3,556 sq. ft.
$501,045Active4 beds 4 baths3,556 sq. ft.325 Barnwood Lane, Summerville, SC 29485
MLS# 25027300Listed by: LENNAR SALES CORP. - New
 $230,000Active3 beds 1 baths1,034 sq. ft.
$230,000Active3 beds 1 baths1,034 sq. ft.112 Pamela Lane, Summerville, SC 29483
MLS# 25027303Listed by: KELLER WILLIAMS KEY - New
 $526,330Active4 beds 3 baths3,565 sq. ft.
$526,330Active4 beds 3 baths3,565 sq. ft.1089 Red Turnstone Run, Summerville, SC 29485
MLS# 25027305Listed by: LENNAR SALES CORP. - New
 $487,150Active5 beds 4 baths2,807 sq. ft.
$487,150Active5 beds 4 baths2,807 sq. ft.1091 Red Turnstone Run, Summerville, SC 29485
MLS# 25027312Listed by: LENNAR SALES CORP.
