151 Haventree Court, Summerville, SC 29486
Local realty services provided by:Better Homes and Gardens Real Estate Palmetto
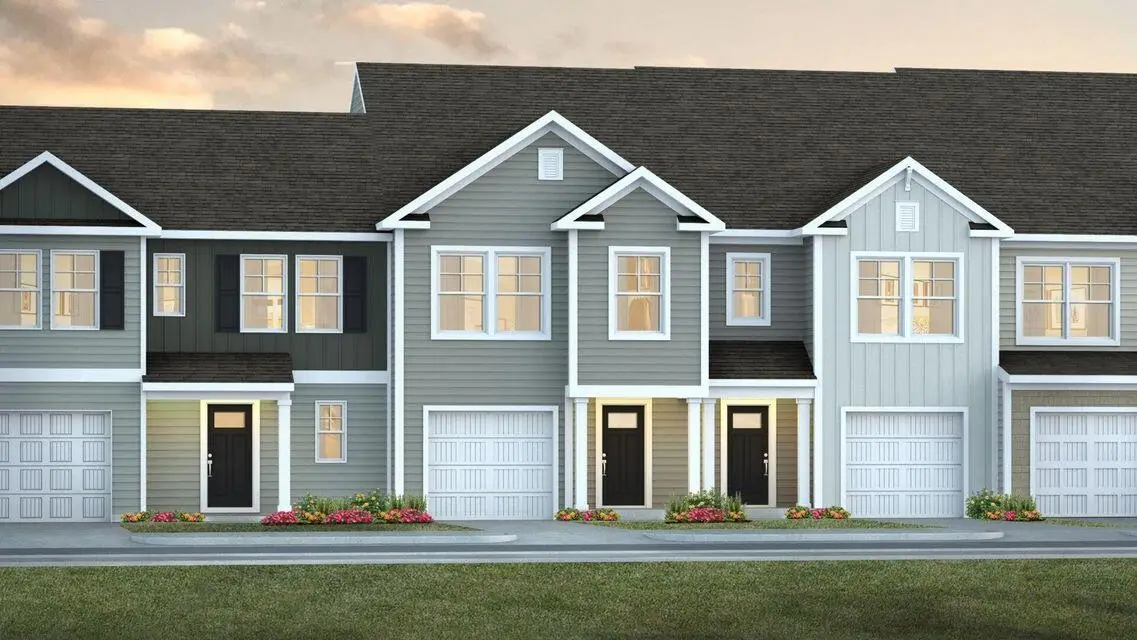

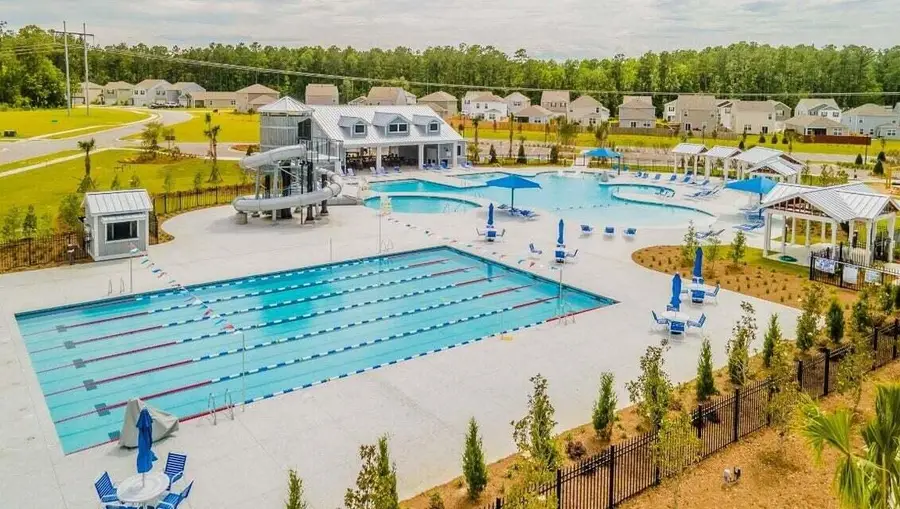
Listed by:ab sanchez
Office:d r horton inc
MLS#:25022174
Source:SC_CTAR
151 Haventree Court,Summerville, SC 29486
$321,225
- 3 Beds
- 3 Baths
- 1,524 sq. ft.
- Single family
- Active
Price summary
- Price:$321,225
- Price per sq. ft.:$210.78
About this home
Pine Hills in Cane Bay, Summerville, offers a serene suburban lifestyle. Nestled amidst lush landscapes and elegant homes. Residents enjoy nearby parks, shopping, and dining, making it a family-friendly haven with a charming southern atmosphere. Amenities include 3 pools, with a 2-story water slide. Nearby is the largest YMCA on the East Coast, and the community offers easy access to I-26.This two-story townhome with a single car garage and oversized driveway has a private pond view. Interior features include a large kitchen island ideal for entertaining, functional open concept living and dining space with downstairs powder room and additional coat closet. Other features your enjoy are ample cabinet space for storage, granite countertops in the kitchen, 4 burner gas range, refrigerator, dishwasher, microwave and even a garage door opener. Upstairs you'll find the large primary bedroom with vaulted ceilings. This large bedroom retreat is the entire with of the home with walk-in closet and huge 5ft shower, double vanities, two secondary bedrooms, bathroom and spacious laundry room.
All new homes include D.R. Horton's Home is Connected® package, an industry leading suite of smart home products that keeps homeowners connected with the people and places they value most. This smart technology allows homeowners to monitor and control their home from their couch or across the globe. Products include touchscreen interface, video doorbell, front door light, z-wave t-stat, and a keyless door lock.
Call to schedule your showing today and start envisioning your new life surrounded by nature's beauty!
*Square footage dimensions are approximate. *The photos you see here are for illustration purposes only, interior, and exterior features, options, colors and selections will differ. Please reach out to sales agent for options.
Contact an agent
Home facts
- Year built:2025
- Listing Id #:25022174
- Added:2 day(s) ago
- Updated:August 13, 2025 at 02:26 PM
Rooms and interior
- Bedrooms:3
- Total bathrooms:3
- Full bathrooms:2
- Half bathrooms:1
- Living area:1,524 sq. ft.
Heating and cooling
- Cooling:Central Air
Structure and exterior
- Year built:2025
- Building area:1,524 sq. ft.
- Lot area:0.07 Acres
Schools
- High school:Berkeley
- Middle school:Berkeley
- Elementary school:Whitesville
Utilities
- Water:Public
- Sewer:Public Sewer
Finances and disclosures
- Price:$321,225
- Price per sq. ft.:$210.78
New listings near 151 Haventree Court
- New
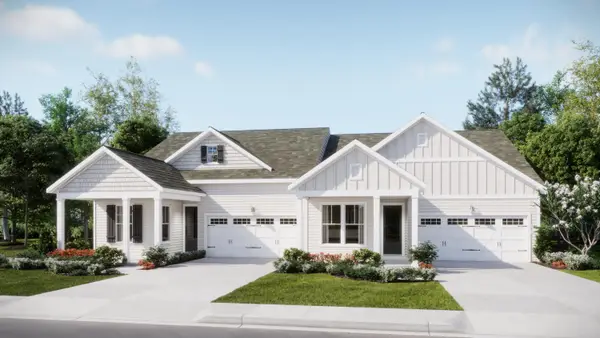 $386,500Active3 beds 3 baths1,881 sq. ft.
$386,500Active3 beds 3 baths1,881 sq. ft.135 Bloomsbury Street, Summerville, SC 29486
MLS# 25022410Listed by: LENNAR SALES CORP. - New
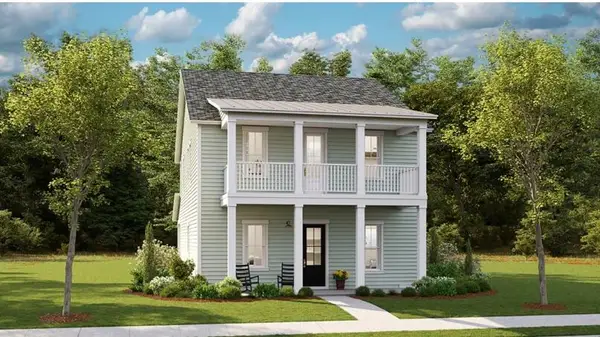 $457,140Active4 beds 3 baths2,525 sq. ft.
$457,140Active4 beds 3 baths2,525 sq. ft.180 Maritime Way, Summerville, SC 29485
MLS# 25022412Listed by: LENNAR SALES CORP. - New
 $481,350Active4 beds 5 baths2,827 sq. ft.
$481,350Active4 beds 5 baths2,827 sq. ft.182 Maritime Way, Summerville, SC 29485
MLS# 25022414Listed by: LENNAR SALES CORP. - New
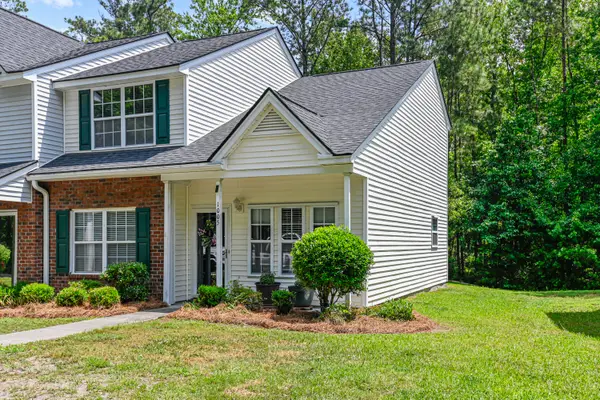 $278,000Active3 beds 3 baths1,426 sq. ft.
$278,000Active3 beds 3 baths1,426 sq. ft.1005 Pine Bluff Drive, Summerville, SC 29483
MLS# 25022415Listed by: CAROLINA ONE REAL ESTATE - New
 $280,000Active3 beds 2 baths1,336 sq. ft.
$280,000Active3 beds 2 baths1,336 sq. ft.206 Terry Avenue Avenue, Summerville, SC 29485
MLS# 25022423Listed by: NEXTHOME THE AGENCY GROUP - Open Sat, 2 to 5pmNew
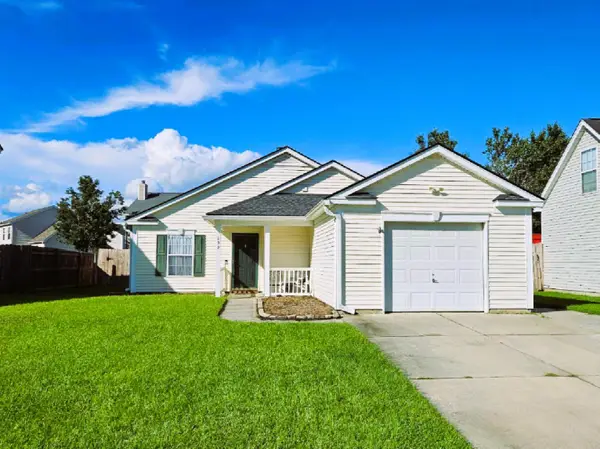 $305,000Active3 beds 2 baths1,284 sq. ft.
$305,000Active3 beds 2 baths1,284 sq. ft.132 Blue Jasmine Lane, Summerville, SC 29483
MLS# 25022385Listed by: JPAR MAGNOLIA GROUP - New
 $333,845Active4 beds 3 baths1,763 sq. ft.
$333,845Active4 beds 3 baths1,763 sq. ft.628 Pleasant Grove Way, Summerville, SC 29486
MLS# 25022377Listed by: D R HORTON INC - New
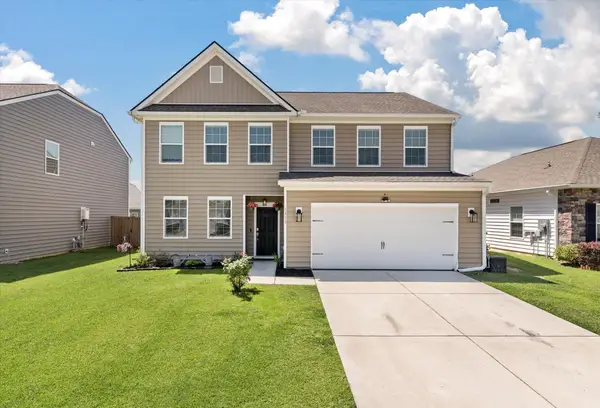 $400,000Active4 beds 3 baths2,683 sq. ft.
$400,000Active4 beds 3 baths2,683 sq. ft.1311 Berry Grove Drive, Summerville, SC 29485
MLS# 25022378Listed by: THE BOULEVARD COMPANY - New
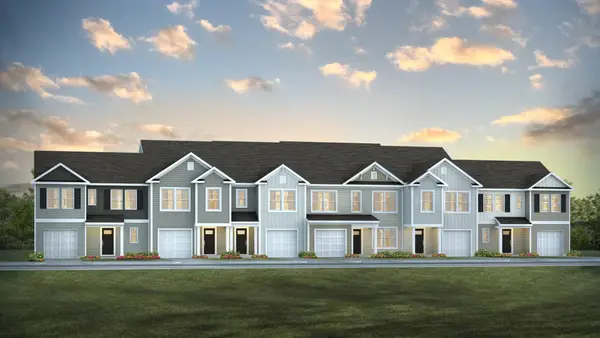 $333,845Active4 beds 3 baths1,763 sq. ft.
$333,845Active4 beds 3 baths1,763 sq. ft.634 Pleasant Grove Way, Summerville, SC 29486
MLS# 25022379Listed by: D R HORTON INC - New
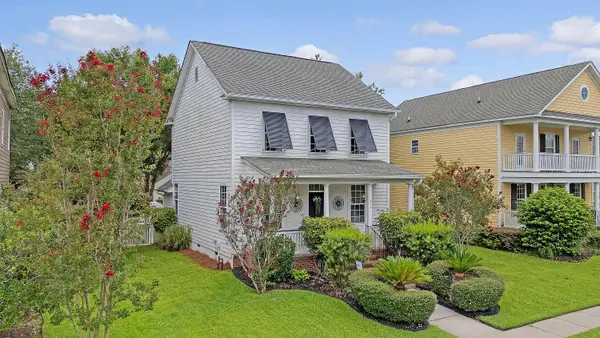 $380,000Active3 beds 3 baths1,569 sq. ft.
$380,000Active3 beds 3 baths1,569 sq. ft.312 Hydrangea Street, Summerville, SC 29483
MLS# 25022381Listed by: CAROLINA ONE REAL ESTATE

