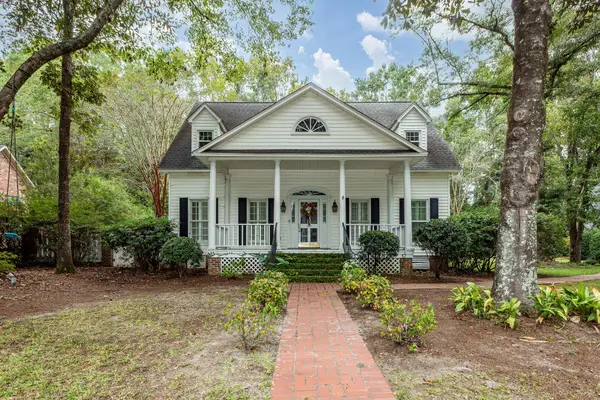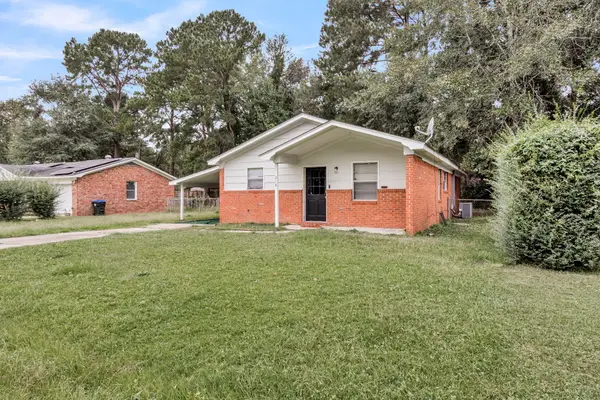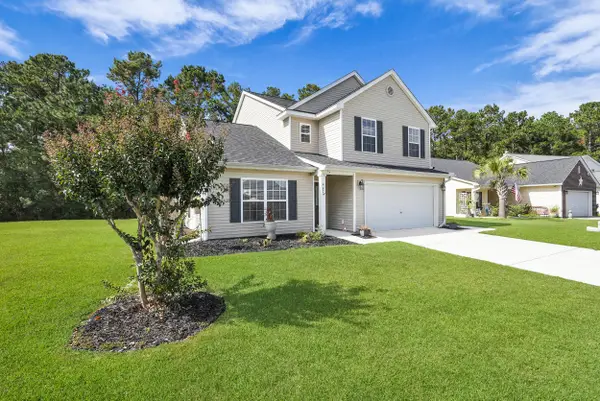194 Bellerive Lane, Summerville, SC 29483
Local realty services provided by:Better Homes and Gardens Real Estate Medley
Listed by:taylor charpia843-900-4475
Office:the boulevard company
MLS#:25023167
Source:SC_CTAR
Price summary
- Price:$650,000
- Price per sq. ft.:$240.74
About this home
Stately Brick Home in Highly Sought-After Pine Forest Country Club Nestled on one of the most picturesque streets in Pine Forest Country Club, this beautifully maintained brick home sits on a generous lot with views of the 1st and 9th fairways of the golf course. Located in one of Summerville's most desirable communities, the home offers a perfect blend of timeless charm, modern updates, and a prime location. You'll enjoy being just minutes from the quaint shops, restaurants, and historic charm of downtown Summerville, as well as within easy reach of the rich culture, waterfront beauty, and history of Charleston.For those who enjoy golf, tennis, swimming, and social activities, Pine Forest Country Club offers memberships, though they're entirely optional, allowing you to enjoy the benefits without the obligation. The home is also zoned for some of the area's top-rated schools.
Inside, the open and airy floor plan features a two-story vaulted great room bathed in natural light, offering beautiful views of the lush, landscaped backyard. Gleaming hardwood floors flow through the main living spaces. Upon entering, you'll find a spacious library/office to the left, perfect for working from home or a quiet retreat. The large primary suite is conveniently located on the main level, complete with a generous walk-in shower.
The open kitchen is outfitted with custom cabinetry, abundant counter space, a nearby pantry, and easy access to the laundry room and guest half-bath. Off the breakfast area, a delightful screened porch offers a year-round space for relaxing or entertaining while enjoying the peaceful surroundings.
Upstairs, you'll find three additional bedrooms and a versatile step-down bonus room, ideal for a media room, craft space, or overnight guests. Ample storage throughout the upper level ensures everything has its place.
Recent updates include:
100% new ductwork underneath the home
All new appliances
New gas lines
New insulated garage door and opener
New cabinet hardware throughout
New fireplace insert
With its exceptional curb appeal, landscaped grounds, and prime location near both historic Summerville and Charleston, 194 Bellerive offers a rare opportunity to enjoy Lowcountry living at its finest.
Contact an agent
Home facts
- Year built:1998
- Listing ID #:25023167
- Added:47 day(s) ago
- Updated:October 09, 2025 at 02:32 PM
Rooms and interior
- Bedrooms:4
- Total bathrooms:3
- Full bathrooms:2
- Half bathrooms:1
- Living area:2,700 sq. ft.
Heating and cooling
- Cooling:Central Air
- Heating:Heat Pump
Structure and exterior
- Year built:1998
- Building area:2,700 sq. ft.
- Lot area:0.43 Acres
Schools
- High school:Summerville
- Middle school:Dubose
- Elementary school:Williams
Utilities
- Water:Public
- Sewer:Public Sewer
Finances and disclosures
- Price:$650,000
- Price per sq. ft.:$240.74
New listings near 194 Bellerive Lane
- New
 $349,900Active3 beds 3 baths1,906 sq. ft.
$349,900Active3 beds 3 baths1,906 sq. ft.134 Moon Shadow Lane, Summerville, SC 29485
MLS# 25027425Listed by: EXP REALTY LLC - New
 $515,000Active3 beds 3 baths2,170 sq. ft.
$515,000Active3 beds 3 baths2,170 sq. ft.455 Coopers Hawk Drive, Summerville, SC 29483
MLS# 25027413Listed by: CAROLINA ELITE REAL ESTATE - New
 $859,000Active4 beds 4 baths2,926 sq. ft.
$859,000Active4 beds 4 baths2,926 sq. ft.105 Scott Court, Summerville, SC 29483
MLS# 25027414Listed by: HARBOURTOWNE REAL ESTATE - New
 $229,000Active3 beds 2 baths1,377 sq. ft.
$229,000Active3 beds 2 baths1,377 sq. ft.218 Gardenia Street, Summerville, SC 29483
MLS# 25027400Listed by: EXP REALTY LLC - New
 $469,785Active4 beds 3 baths2,489 sq. ft.
$469,785Active4 beds 3 baths2,489 sq. ft.106 River Wind Way, Summerville, SC 29485
MLS# 25027382Listed by: COLDWELL BANKER REALTY - New
 $249,890Active3 beds 3 baths1,872 sq. ft.
$249,890Active3 beds 3 baths1,872 sq. ft.152 Fern Bridge Drive, Summerville, SC 29483
MLS# 25027369Listed by: LENNAR SALES CORP. - New
 $350,000Active5 beds 3 baths2,592 sq. ft.
$350,000Active5 beds 3 baths2,592 sq. ft.447 Cotton Hope Lane, Summerville, SC 29483
MLS# 25027357Listed by: LPT REALTY, LLC - New
 $292,000Active3 beds 2 baths1,100 sq. ft.
$292,000Active3 beds 2 baths1,100 sq. ft.103 Peake Lane, Summerville, SC 29485
MLS# 25027367Listed by: AKERS ELLIS REAL ESTATE LLC - New
 $444,000Active4 beds 3 baths2,203 sq. ft.
$444,000Active4 beds 3 baths2,203 sq. ft.1069 Forrest Creek Drive, Summerville, SC 29483
MLS# 25027350Listed by: D R HORTON INC - New
 $403,200Active3 beds 3 baths1,518 sq. ft.
$403,200Active3 beds 3 baths1,518 sq. ft.213 Seele Street, Summerville, SC 29485
MLS# 25027338Listed by: D R HORTON INC
