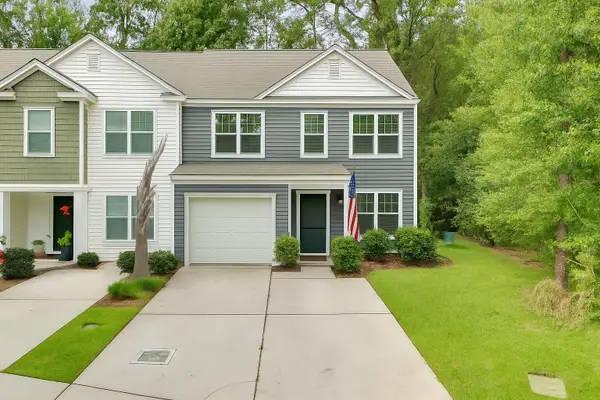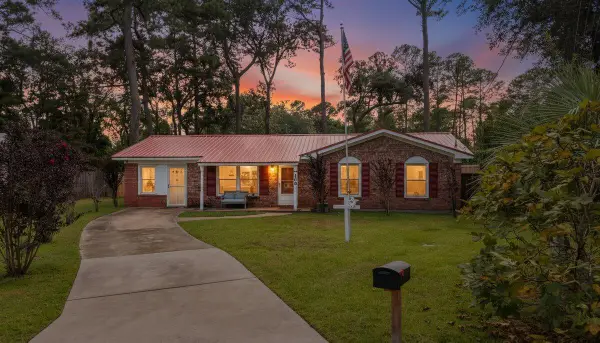200 Anstead Drive, Summerville, SC 29485
Local realty services provided by:Better Homes and Gardens Real Estate Medley
Listed by:gino lucarelli
Office:tabby realty llc.
MLS#:25021057
Source:SC_CTAR
200 Anstead Drive,Summerville, SC 29485
$362,000
- 4 Beds
- 2 Baths
- - sq. ft.
- Single family
- Sold
Sorry, we are unable to map this address
Price summary
- Price:$362,000
About this home
STOP what you are doing and look at this house! This is the CLOSEST thing to HGTV in Summerville! As you pull up to this 1-story brick house you will see the refinished driveway and as you walk up to the home you will see the picturesque front porch, perfect for that morning cup of coffee. Walk inside to find a foyer that will lead you to an UPDATED kitchen with granite countertops, stainless steel appliances, and the beautiful wood beams in the living room.A true wood burning fireplace and just out the back door is a patio & above ground swimming pool, perfect for backyard BBQ's! The three spacious bedrooms are on the east wing of the home, and on the opposite side is the FROG/flex space upstairs for that ''Fourth bedroom'' feel.Primary bedroom has so much character with the sliding barndoors, updated vanity & bathroom!
Move in ready is an understatement! This is attention to detail, kitchen is updated, bathrooms are completely updated, light fixtures, NEW FLOORING THROUGHOUT, freshly painted, newer fence, NEW ROOF, even the garage floors have been touched.
You have to come see this house!!!
Contact an agent
Home facts
- Year built:1977
- Listing ID #:25021057
- Added:62 day(s) ago
- Updated:October 02, 2025 at 12:22 AM
Rooms and interior
- Bedrooms:4
- Total bathrooms:2
- Full bathrooms:2
Heating and cooling
- Cooling:Central Air
Structure and exterior
- Year built:1977
Schools
- High school:Ashley Ridge
- Middle school:Alston
- Elementary school:Spann
Utilities
- Water:Public
- Sewer:Public Sewer
Finances and disclosures
- Price:$362,000
New listings near 200 Anstead Drive
- New
 $305,075Active2 beds 2 baths1,559 sq. ft.
$305,075Active2 beds 2 baths1,559 sq. ft.1019 Oak Yard Lane, Summerville, SC 29485
MLS# 25026662Listed by: LENNAR SALES CORP. - New
 $523,330Active4 beds 3 baths2,458 sq. ft.
$523,330Active4 beds 3 baths2,458 sq. ft.1674 Locals Street, Summerville, SC 29485
MLS# 25026666Listed by: LENNAR SALES CORP. - New
 $504,000Active3 beds 3 baths2,518 sq. ft.
$504,000Active3 beds 3 baths2,518 sq. ft.1670 Locals Street, Summerville, SC 29485
MLS# 25026670Listed by: LENNAR SALES CORP. - New
 $350,000Active5 beds 4 baths2,270 sq. ft.
$350,000Active5 beds 4 baths2,270 sq. ft.127 Rosefield Court, Summerville, SC 29485
MLS# 25026650Listed by: KELLER WILLIAMS REALTY CHARLESTON WEST ASHLEY - New
 $145,000Active3 beds 2 baths1,313 sq. ft.
$145,000Active3 beds 2 baths1,313 sq. ft.128 Gilleys Court, Summerville, SC 29483
MLS# 25026578Listed by: EXP REALTY LLC - New
 $360,000Active3 beds 2 baths1,490 sq. ft.
$360,000Active3 beds 2 baths1,490 sq. ft.173 Paddle Boat Way, Summerville, SC 29485
MLS# 25026621Listed by: KELLER WILLIAMS KEY - New
 $419,000Active3 beds 2 baths1,960 sq. ft.
$419,000Active3 beds 2 baths1,960 sq. ft.112 Blue Heron Drive, Summerville, SC 29485
MLS# 25026590Listed by: COLDWELL BANKER REALTY - Open Sun, 2 to 5pmNew
 $425,000Active3 beds 2 baths2,295 sq. ft.
$425,000Active3 beds 2 baths2,295 sq. ft.67 Morning Song Street, Summerville, SC 29485
MLS# 25026599Listed by: COLDWELL BANKER REALTY - New
 $299,999Active3 beds 2 baths1,333 sq. ft.
$299,999Active3 beds 2 baths1,333 sq. ft.109 Robin Court, Summerville, SC 29485
MLS# 25026580Listed by: REALTY ONE GROUP COASTAL - New
 $165,000Active0.26 Acres
$165,000Active0.26 Acres111 Atlantic Street, Summerville, SC 29483
MLS# 25026576Listed by: AGENTOWNED REALTY PREFERRED GROUP
