203 Wappoo Trace Lane, Summerville, SC 29486
Local realty services provided by:Better Homes and Gardens Real Estate Palmetto
Listed by:lynn solon843-779-8660
Office:carolina one real estate
MLS#:25024969
Source:SC_CTAR
203 Wappoo Trace Lane,Summerville, SC 29486
$469,000
- 4 Beds
- 3 Baths
- 2,353 sq. ft.
- Single family
- Active
Price summary
- Price:$469,000
- Price per sq. ft.:$199.32
About this home
THE SELLER IS OFFERING TO CONVEY THE WASHER/DRYER AND STAIN THE EXTERIOR FENCE WITH AN ACCEPTABLE OFFER. Welcome to this meticulously maintained home, where every detail has been carefully considered. Step through the front door, and you'll be greeted by an inviting open floor plan with 10-foot ceilings on the main level and 9-foot ceilings on the second floor. The heart of the home is the kitchen, featuring 42-inch white cabinets with black matte pulls and an integrated pull-out trash cabinet for added convenience. Upgraded stainless steel KitchenAid appliances, including a gas range, are complemented by beautiful quartz countertops that are echoed in the kitchen island and all three bathrooms. The dining area and living room flow effortlessly, anchored by a stunning 36-inch gas fireplace with a stained wood mantel shelf and a striking shiplap feature wall. First-floor bedroom offers the perfect guest space or office, coupled with a full bath that includes a frameless shower tiled to the ceiling. Entering the home from the garage, you are greeted with a mud-locker adjacent to a walk-in storage closet under the stairs as well as a reach-in closet. Walking up the oak treads with optioned exposed stair rails, you will find upgraded, designer tile and a custom cedar wood shelf in the laundry room. A generous loft with framed windows offers endless possibilities whether you envision a media room, playroom, or an additional lounge, this flexible space can easily adapt to your needs. The master suite is a true retreat, featuring a barn door entry, his/her walk-in closets, and ample space to unwind. Enjoy a soaking tub, frameless glass shower, and dual quartz vanities. Practicality is key, with raised-height vanities in all three bathrooms, including shiplap and board and batten walls in the two secondary bathrooms. The home boasts high-end finishes, including matte black features throughout, from faucets and door handles to ceiling fans in each bedroom, loft, and the outdoor porch. Outside, you'll appreciate the charming flower bed with stone edging that wraps around the home and the newly added exterior fence and trash bin enclosure. The screened-in back porch offers an ideal space for outdoor relaxation, while the 4-zone lawn irrigation system keeps the entire property lush and well-maintained. Plus, the backyard backs up to protected wetlands, offering privacy and tranquil views. The home is ENERGY STAR certified with a HERS score of 42 and is also Indoor airPLUS qualified. The home is also equipped with an AeroBarrier sealed design to prevent air leakage, a Rheia duct system that ensures even distribution throughout the home, and a Broan Fresh Air System that replaces stale indoor air with fresh outdoor air. Natural light pours in each room through dual-pane windows with Argon gas and Low-E glass that reflect infrared energy and block UV light. The indoor, high-efficiency Rinnai tankless water heater ensures endless hot water without the worry of freezing during winter months. Water-saving Moen low-flow fixtures and Boise floor systems for quieter living further enhance this home's thoughtful design. The Wi-Fi panel is centrally located to guarantee excellent signal coverage throughout the home. Additionally, the home offers a two-year transferable warranty for electrical and HVAC systems, providing peace of mind for the new owners. Ideally located near Black Tom Road, this home offers a quick and easy commute while maintaining a serene, residential atmosphere. This home includes access to the 300-acre lake system for kayaking, canoeing, paddle boarding, and fishing. Other amenities include a pool, playground, a recreational area, and miles of walking trails. Don't miss out on this exceptional property where its timeless design and energy-efficient features create the perfect space for comfortable living!
Contact an agent
Home facts
- Year built:2024
- Listing ID #:25024969
- Added:2 day(s) ago
- Updated:September 15, 2025 at 01:19 AM
Rooms and interior
- Bedrooms:4
- Total bathrooms:3
- Full bathrooms:3
- Living area:2,353 sq. ft.
Heating and cooling
- Cooling:Central Air
Structure and exterior
- Year built:2024
- Building area:2,353 sq. ft.
- Lot area:0.12 Acres
Schools
- High school:Cane Bay High School
- Middle school:Cane Bay
- Elementary school:Cane Bay
Utilities
- Water:Public
- Sewer:Public Sewer
Finances and disclosures
- Price:$469,000
- Price per sq. ft.:$199.32
New listings near 203 Wappoo Trace Lane
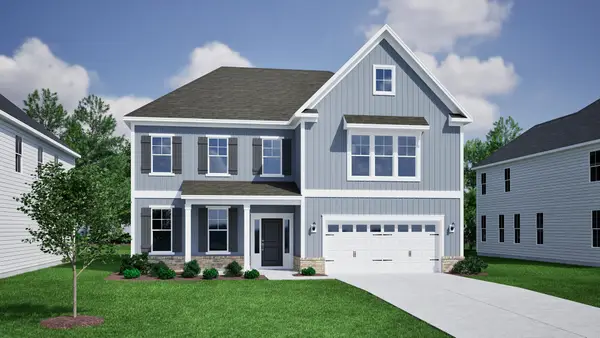 $574,000Pending4 beds 4 baths3,558 sq. ft.
$574,000Pending4 beds 4 baths3,558 sq. ft.179 Grange Circle, Summerville, SC 29486
MLS# 25025168Listed by: CAROLINA ONE REAL ESTATE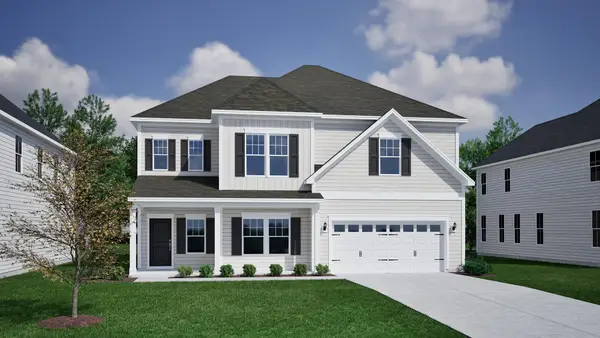 $613,803Pending5 beds 4 baths3,307 sq. ft.
$613,803Pending5 beds 4 baths3,307 sq. ft.162 Grange Circle, Summerville, SC 29486
MLS# 25025167Listed by: CAROLINA ONE REAL ESTATE- New
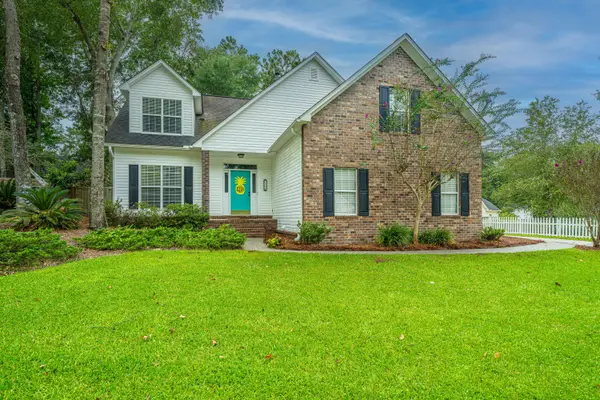 $535,000Active4 beds 3 baths2,541 sq. ft.
$535,000Active4 beds 3 baths2,541 sq. ft.204 Factors Walk, Summerville, SC 29485
MLS# 25025154Listed by: CAROLINA ONE REAL ESTATE - New
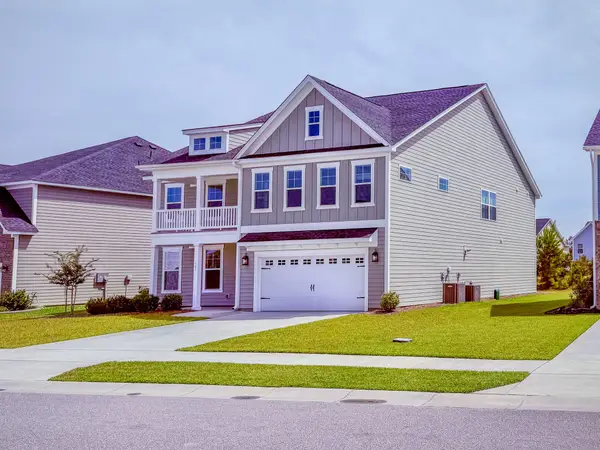 $670,000Active4 beds 4 baths3,652 sq. ft.
$670,000Active4 beds 4 baths3,652 sq. ft.145 Headwater Drive, Summerville, SC 29486
MLS# 25025157Listed by: MARSHALL WALKER REAL ESTATE - New
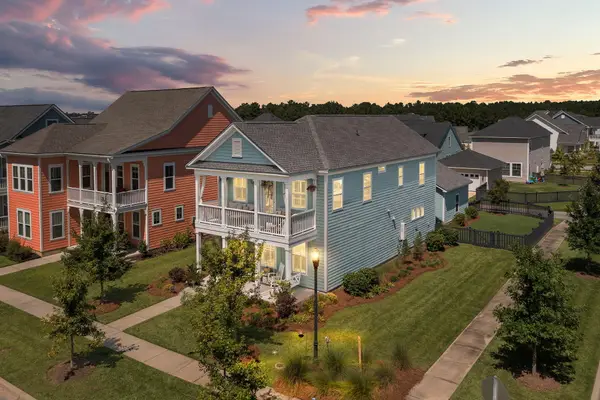 $500,000Active4 beds 3 baths2,168 sq. ft.
$500,000Active4 beds 3 baths2,168 sq. ft.640 Van Buren Drive, Summerville, SC 29486
MLS# 25025150Listed by: REALTY ONE GROUP COASTAL - New
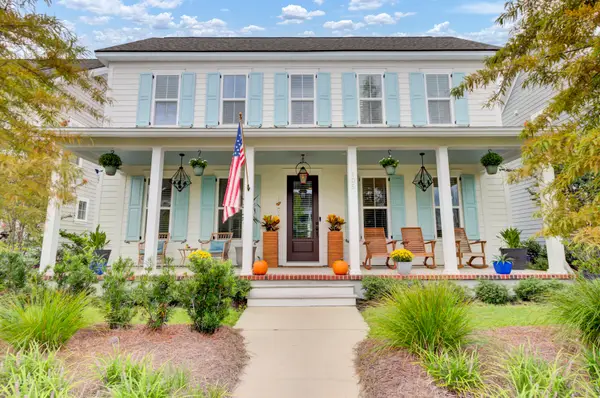 $729,990Active4 beds 3 baths2,584 sq. ft.
$729,990Active4 beds 3 baths2,584 sq. ft.105 Fig Ivy Lane, Summerville, SC 29486
MLS# 25025148Listed by: REALTY ONE GROUP COASTAL - New
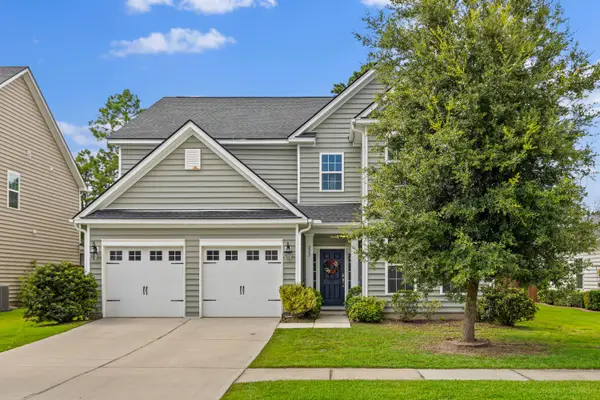 $590,000Active4 beds 3 baths3,587 sq. ft.
$590,000Active4 beds 3 baths3,587 sq. ft.222 Lindera Preserve Boulevard, Summerville, SC 29486
MLS# 25025141Listed by: REAL BROKER, LLC - New
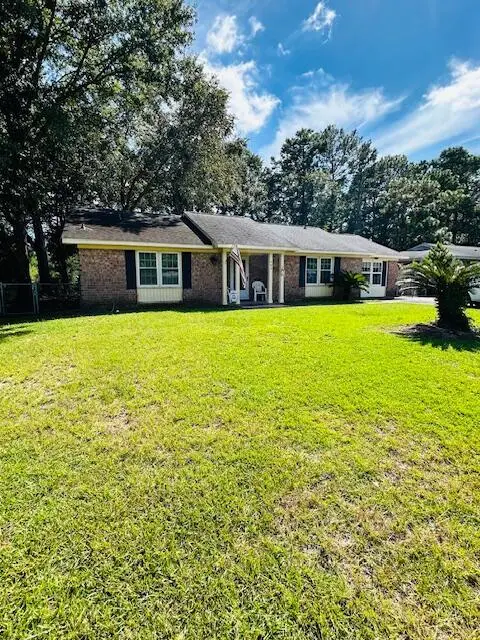 $305,000Active4 beds 2 baths1,555 sq. ft.
$305,000Active4 beds 2 baths1,555 sq. ft.403 Logan Drive, Summerville, SC 29483
MLS# 25025139Listed by: BRAND NAME REAL ESTATE 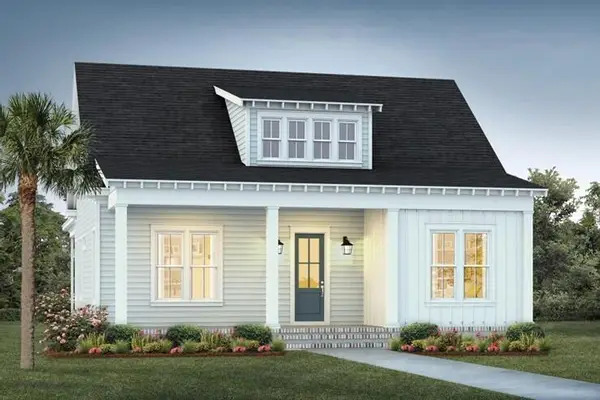 $623,000Pending3 beds 2 baths2,153 sq. ft.
$623,000Pending3 beds 2 baths2,153 sq. ft.627 June Berry Drive, Summerville, SC 29486
MLS# 25025135Listed by: CAROLINA ONE REAL ESTATE- New
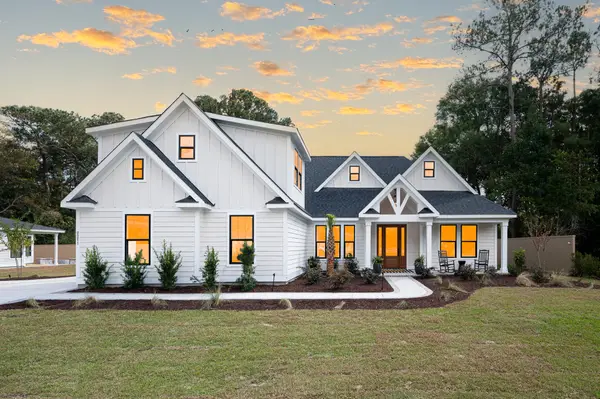 $919,900Active4 beds 4 baths3,025 sq. ft.
$919,900Active4 beds 4 baths3,025 sq. ft.149 Ponderosa Road, Summerville, SC 29483
MLS# 25025121Listed by: CAROLINA ONE REAL ESTATE
